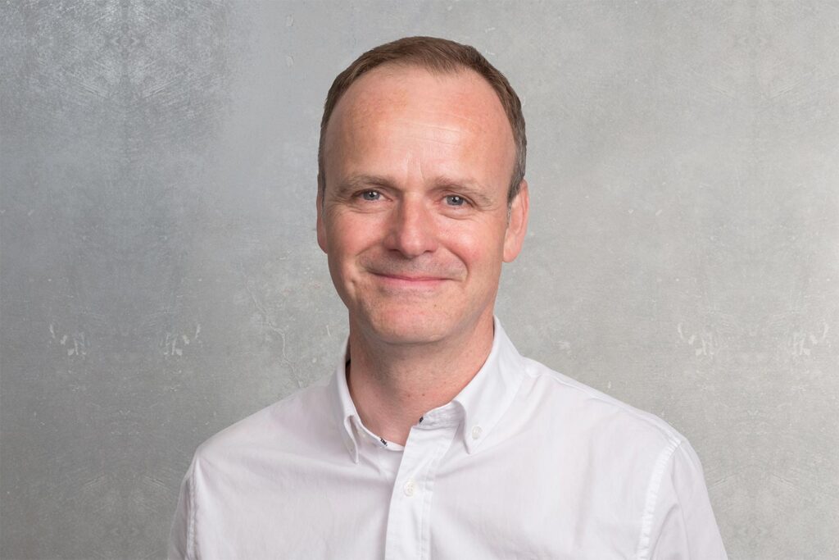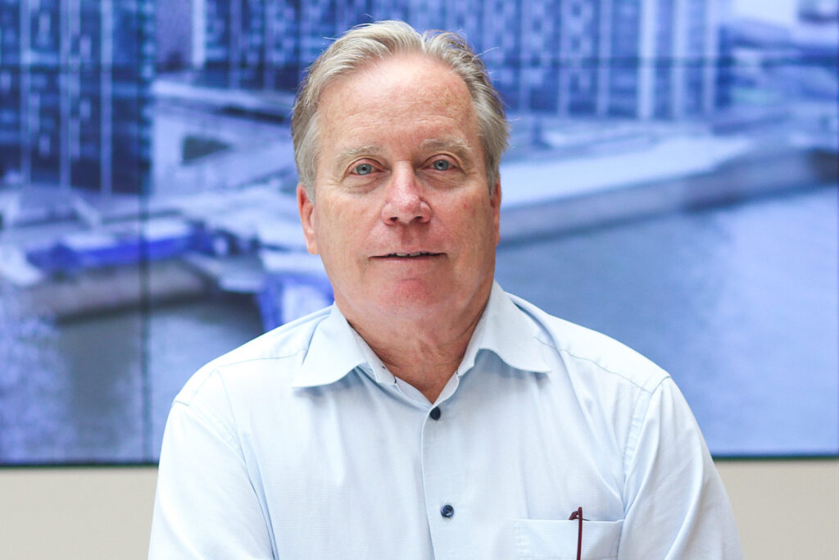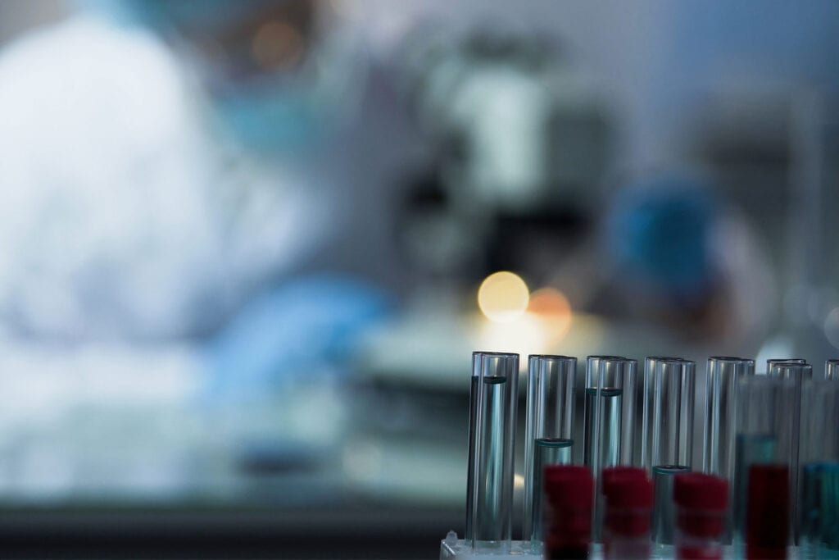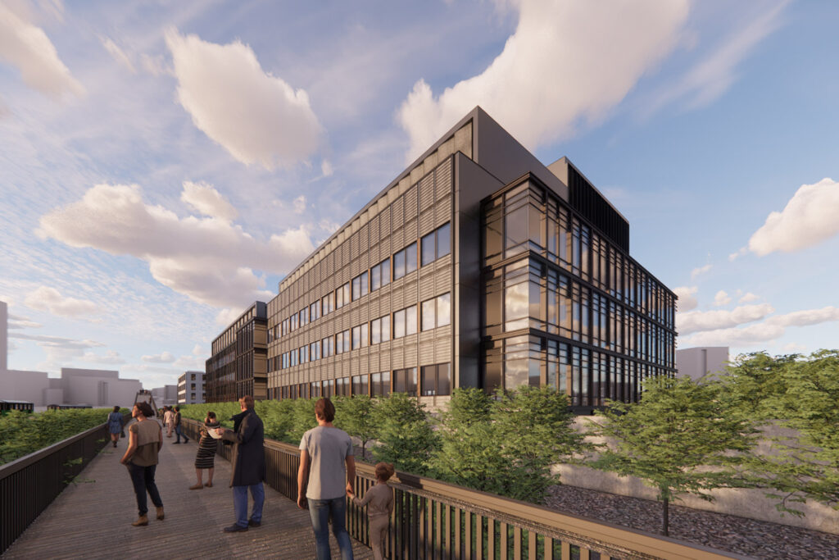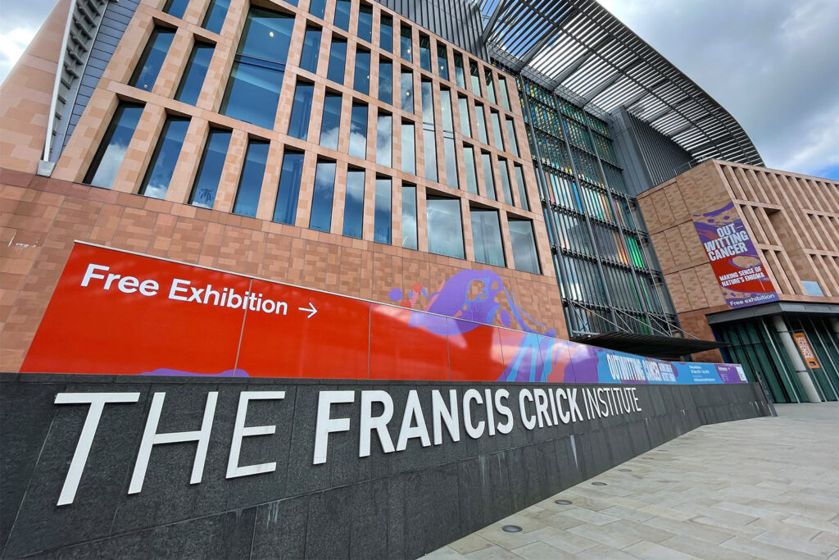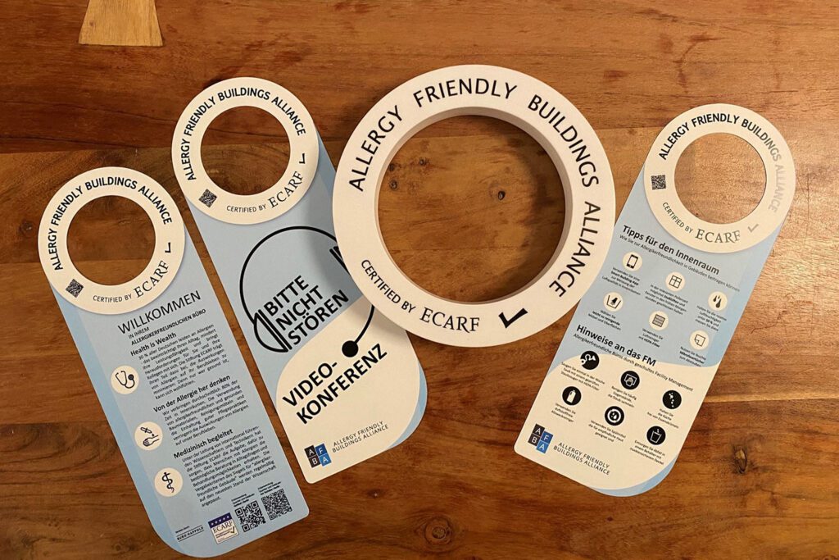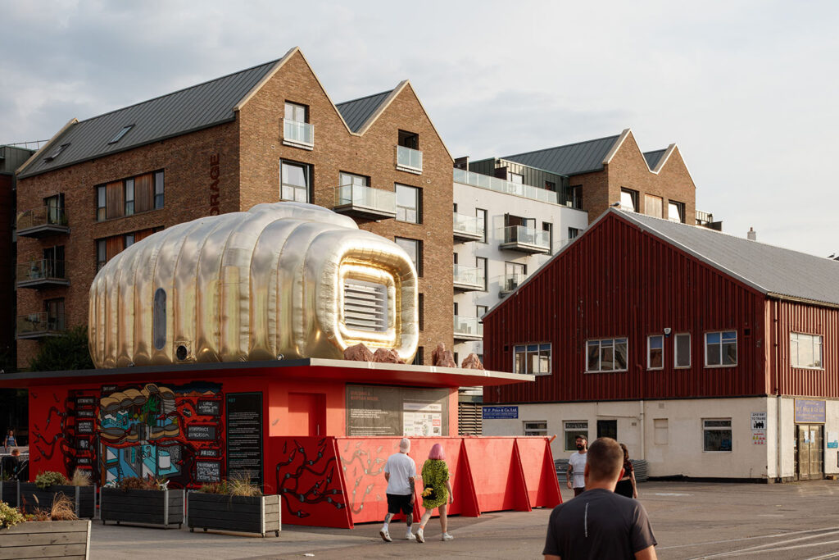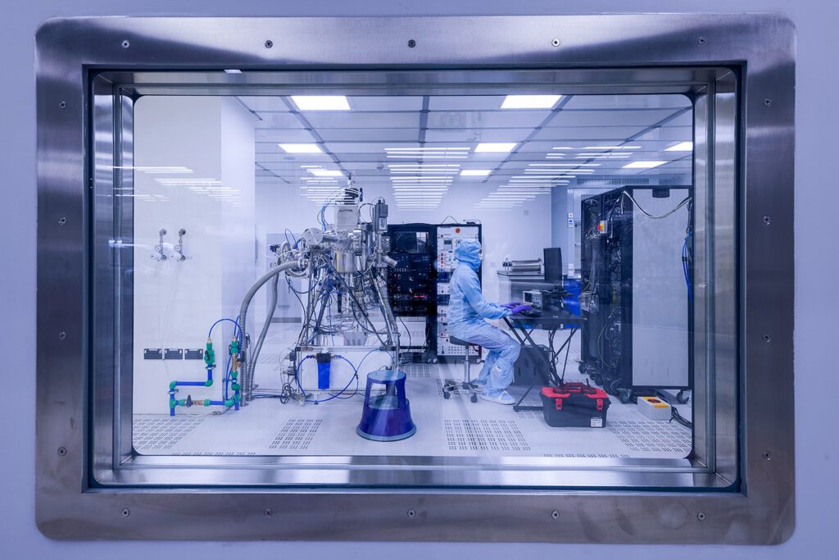
Sir Michael Uren Biomedical Engineering Hub
London, UK
Project details
Client
Imperial College London
Architect
Allies & Morrison
Duration
Buro Happold: 2014 – 2019 Abell Nepp: 2016 – 2022
Services provided by Buro Happold
Building Information Management (BIM), Building Services Engineering (MEP), Environmental consultancy, Facade engineering, Fire engineering, Laboratory consultancy, Sustainability
Buro Happold are really good on lab projects, and everything else we build is easier than that, so also well within their capabilities.
Richard Garfield, Senior Project Manager, Imperial College London
We have good relationships with individuals in Buro Happold, and that isn’t just at project management level, but extends to our engineers talking well with their engineers on a day-to-day level.
The sustainability aspect of their work is now much more fundamental; it is the foundation of all their decisions.
Alex Wraight, Partner, Allies & Morrison
The Sir Michael Uren Biomedical Engineering Research Hub is a new £90m facility for Imperial College London on its White City campus. Made possible by a £40m gift from Sir Michael Uren OBE and his foundation, the 13-storey scheme saw the departments of Medicine and Engineering come together to provide flexible accommodation for translational research initiatives at the interface of biomedical sciences and engineering.
The centre is home to life-changing research into new and affordable medical technology, helping people affected by a diverse range of medical conditions. Research at the Biomedical Engineering Research Hub will help address some of the most pressing healthcare problems of our time.
It will initially focus on seven core themes: neuromuscular rehabilitation, musculoskeletal technology and rehabilitative medicine, cardiovascular technology, cancer technology, regenerative medicine, synthetic biology and engineered medicines.
Challenge
Chris Abell and Bruce Nepp, the team formerly operating as Abell Nepp (AN) who are now part of Buro Happold, were appointed to provide specialist consultancy to the project in 2016. The team provided laboratory planning services to the lead architect, Allies and Morrison. Buro Happold provided building services engineering (MEP) services. Practical completion occurred in January 2020 with completion of the three remaining shelled floors completed January 2022.
The building has a triangular plan which responds to the layout of the existing masterplan while affording flexible layouts and an efficient servicing strategy. Paying homage to Uren, a pioneer of the cement substitute, GBBS, for concrete, a field of 1,300 precast concrete fins is set in front of the glazed facades, providing solar shading and privacy to the interior while lending the building a dynamic and distinctive image.
The BREEAM Excellent accredited building incorporates a mixture of laboratory and office space for interdisciplinary research initiatives. One of the main potential consumers of energy within the building was the treatment of supply air that is exhausted into the atmosphere. There was a key design incentive to reduce the air flow rates to the rooms served, while still maintaining the functionality of the room and meeting the environmental parameters.

Solution
Initially, the research floor plates were designed as ‘speculative’ laboratory and write-up spaces with ten potential templates: laboratory only, office only and various combinations. Later in the design and construction stages, research tenants were identified for each floor and their layouts tweaked, as required, to accommodate specialist requirements.
Addressing the triangular site constraint and the height of the building, the MEP strategy uses the west ‘nose cone’ to provide vertical modular plant rooms directly serving each floor. Additional mechanical plant is located on the roof and in the basement.
Our team’s engineering response prioritises simple, yet effective ‘passive measures’, such as high standards of daylight and efficient MEP systems before considering more complex and expensive technologies.
Integrating air volume flow control systems within the laboratory ventilation systems will allow the air change rates for the rooms to be lowered, subject to the measured contaminants within the air stream. Fumes exhausted from the building are diluted by the ventilation system before being released to the atmosphere to eliminate the risk of contamination affecting both the Sir Michael Uren Building, the adjacent A40 Westway and surrounding buildings.
The fume exhaust system will respond to the direction of the prevailing wind, allowing the velocity and volume of air exhausted to be lowered where possible to reduce energy consumption. Safety to personnel is the key requirement, however, and the system will operate at full volume capacity to dilute the contaminated air to eliminate any risk.
The typical research laboratory occupies the portion of the floor between the west ‘nose cone’ plant and the main vertical circulation core with write-up on the east end.
The reason we work with Buro Happold is because they have incredibly good people. The Buro Happold recruitment strategy is to get the best people, and it shows.
Alex Wraight, Partner, Allies & Morrison

Value
This pioneering biomedical hub has attained BREEAM Excellent sustainable design certification and features a highly efficient servicing strategy, helping to establish Imperial West’s reputation as a state-of-the-art research environment.
In addition to the Royce nanotechnology floor, other specialist areas include: dementia research suite including a home environment space to monitor activities of research outpatients; human tissue labs; environmental research test facilities; potential day surgery suite for knee and hip replacements; and an outpatient musculoskeletal research clinic.

Awards
2022
RIBA London Award: Winner






