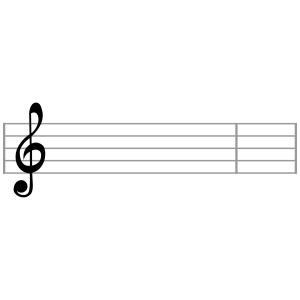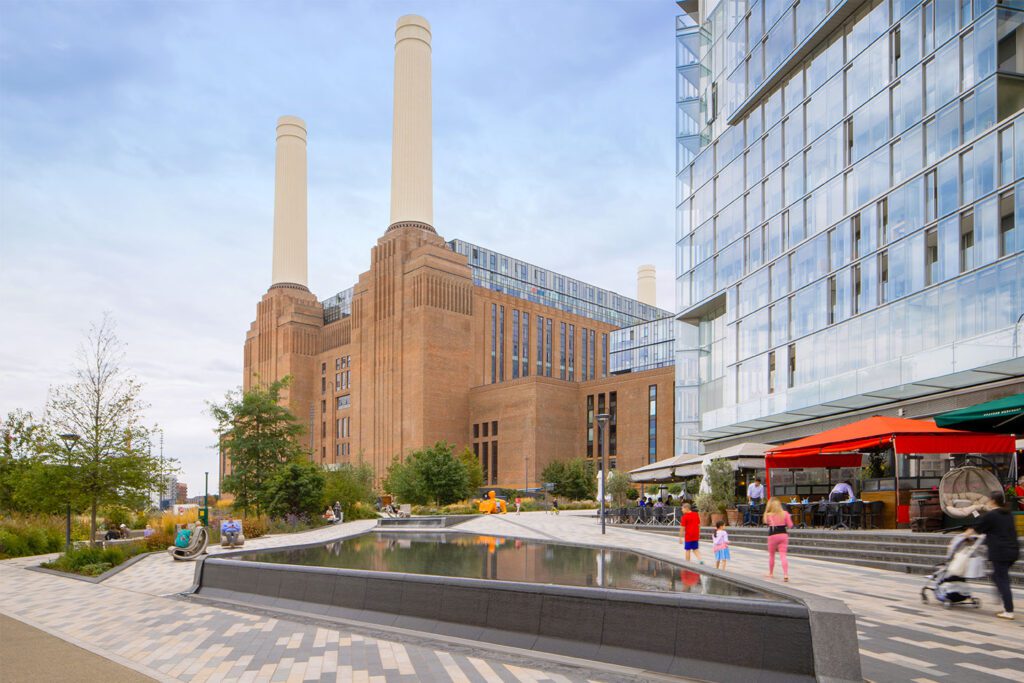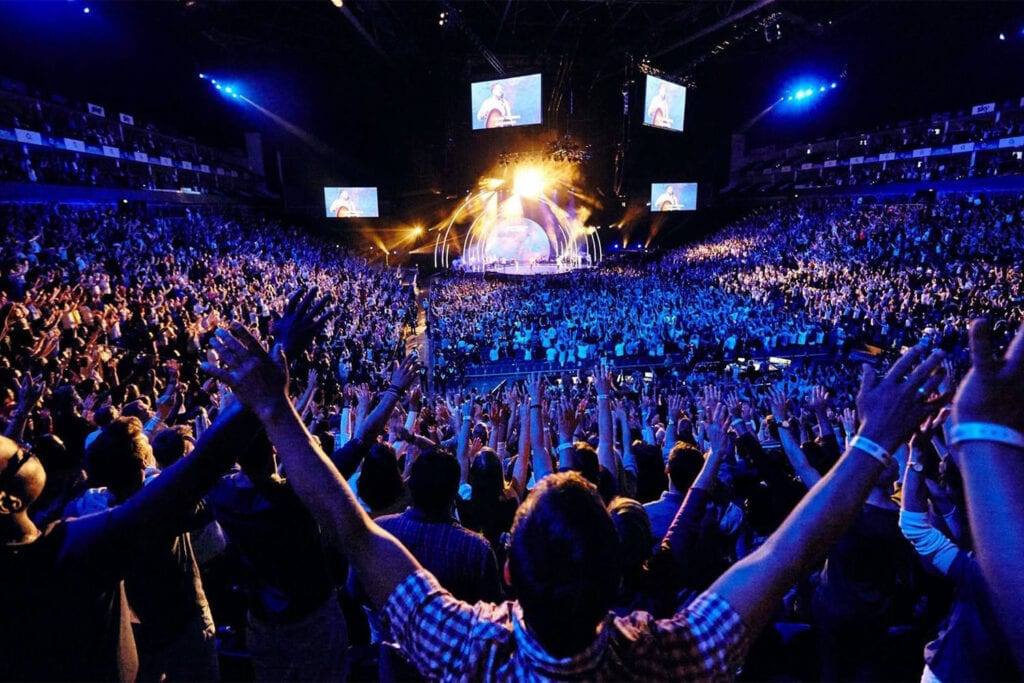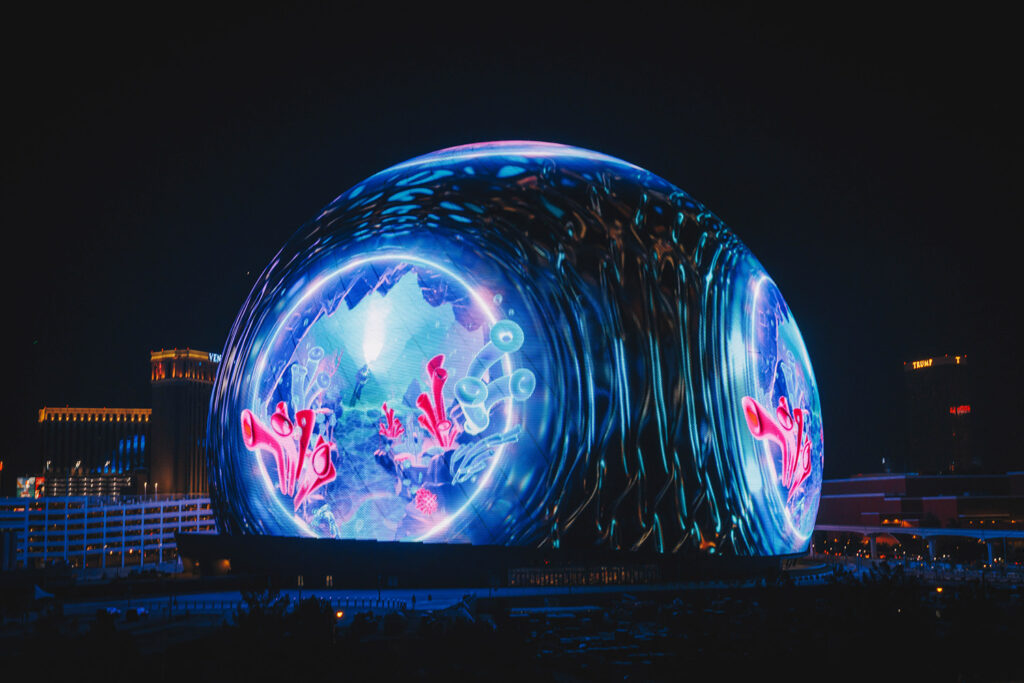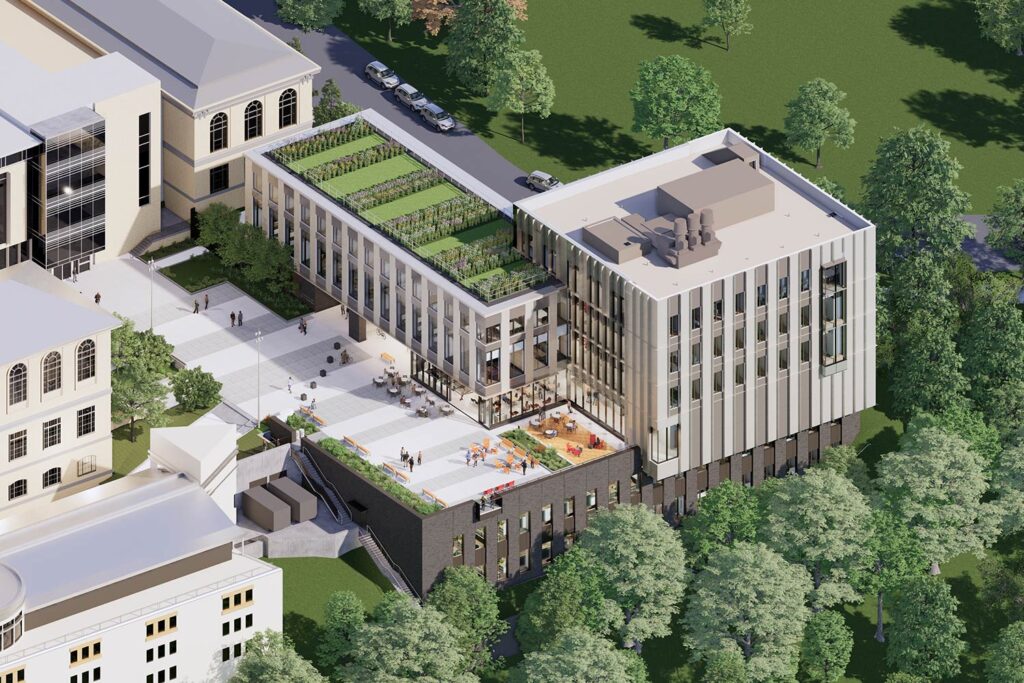
KOKO
Camden Town, London, UK
Project details
Client
KOKO
Architect
Archer Humphryes Architects
Collaborator
Outback Rigging, d&b Audio, J&C Joel
Duration
2019-2022
Services provided by Buro Happold
When The Camden Theatre was opened on Boxing Day 1901, it was one of the biggest theatres in the capital outside the West End. With a lavish design by prolific theatre architect W.G.R. Sprague, it was opened by Ellen Terry – a local Camden girl who had gone on to become one of the most celebrated actresses of her time.
Over more than 120 years, the theatre has evolved from music hall and cinema, to the BBC’s first ever broadcasting studio, to a live music venue. In that time, it has held various guises – including the Camden Palace, its incarnation from 1982-2004.
After fifteen years of sold-out shows, KOKO Founder and CEO Olly Bengough had manifested his ground-breaking vision to redefine live music and entertainment. So, 122 years after it originally opened, London’s iconic KOKO reopened its doors once again in April 2022 following a second three-year restoration and redevelopment, which has seen a remarkable transformation from the historic 19th century theatre into a 50,000 square foot, state-of-the-art live music venue.
After three years of construction and restoration, overcoming challenges of a biblical nature – a blazing fire, colossal water damage and a global pandemic, the new KOKO features the beautifully restored Victorian theatre, immersive new ‘Fly Tower’ experience, and the new day-to-night Cafe KOKO – all open to the public. In addition, the new stunningly designed members floors backstage ‘The House of KOKO’ gives access to four new floors backstage at KOKO including a beautiful new roof terrace and restaurant, dome cocktail bar, penthouse and recording studio, piano room, library, a hidden speakeasy, stage kitchen, cocktail bar and secret vinyl rooms.
Challenge
The restoration gave the venue an opportunity to reimagine the theatre as a state-of-the-art music venue for the 21st century.
Archer Humphryes Architects led on an architectural design that amalgamated the historic theatre with the neighbouring Hope & Anchor pub and a former piano factory, to create an extensive entertainment offering. The auditorium is the beating heart of the reborn venue, with the adjoining Victorian Fly Tower now showcased for its evocative Victorian detailing.
But the full restoration of the music venue itself is at the core of the restoration. Vanguardia, which is now a Buro Happold company, was engaged on the project, to provide a combination of theatre consultancy as well as audio visual (AV) and acoustic expertise.
The scope expanded to include the design and costing for a new sound system, production and video systems, as well as coordination of new lighting and rigging systems. The acoustic brief was for the installation of an acoustic canopy above the stage, to prevent the sound being lost into the high space of the Victorian fly tower. But the client wanted this new acoustic ceiling to be retractable, in order to ensure the details of the fly tower can be seen and enjoyed when musicians are not performing on stage.
Another key challenge was maintaining the acoustic envelope of the auditorium – keeping very loud music within the building. This was critical as there are residential areas nearby. The Grade I-listing for the historic space significantly limited the interventions that could be made, with our experts having to create bespoke non-intrusive solutions.

Solution
In collaboration with Outback Rigging, we coordinated the design of a stand-alone rigging system, which also incorporated a retractable motorised acoustic ceiling. This quilted acoustic canopy helps absorb the sound and reduce the sound escaping into the fly tower space above.
As well as providing rigging for new lighting, and performing as the mount for the acoustic canopy, this new framework could be put to further use as a mounting place for new ventilation systems – and all without any physical integration with the historic fabric of the building.
The acoustic envelope of the auditorium was ensured by the addition of high-performance acoustic doors, constructed in pairs to create acoustic “air locks”, with one set of doors closing before the second pair of doors is opened. This was a particularly important approach for the large stage loading doors.
Our team also took into account anecdotal feedback from bands, which said that a production booth on the first floor balcony created acoustic reflection – meaning they could hear their music bouncing back at them on the stage. We designed new acoustic curtains, which married with the aesthetics of the space. Running across the front of the booth, these absorb the sound and prevent this acoustic bounce-back. We also designed new acoustic curtains for the stage itself.
We created a digital model to simulate the acoustics of the space, which allowed our experts to experiment with creating the best sounds for the venue before making physical interventions. This helped to inform the choice of new sound equipment, which we helped the client to identify. Our experts also relocated the sites of the speakers to a more impactful location, once again using the digital modelling to optimise the sound. We also managed the integration of all the necessary cabling within the infrastructure spaces behind the Victorian-style lime plaster rendering of the walls.

Value
Boasting a high-quality sound system increasingly provides a competitive advantage for music venues when it comes to attracting the biggest and best-known performers. Our experts worked with the venue and the wider design team to ensure this historic theatre is fully equipped to provide audiences with the optimum musical experience amid the splendour of this late Victorian masterpiece for many years to come.

