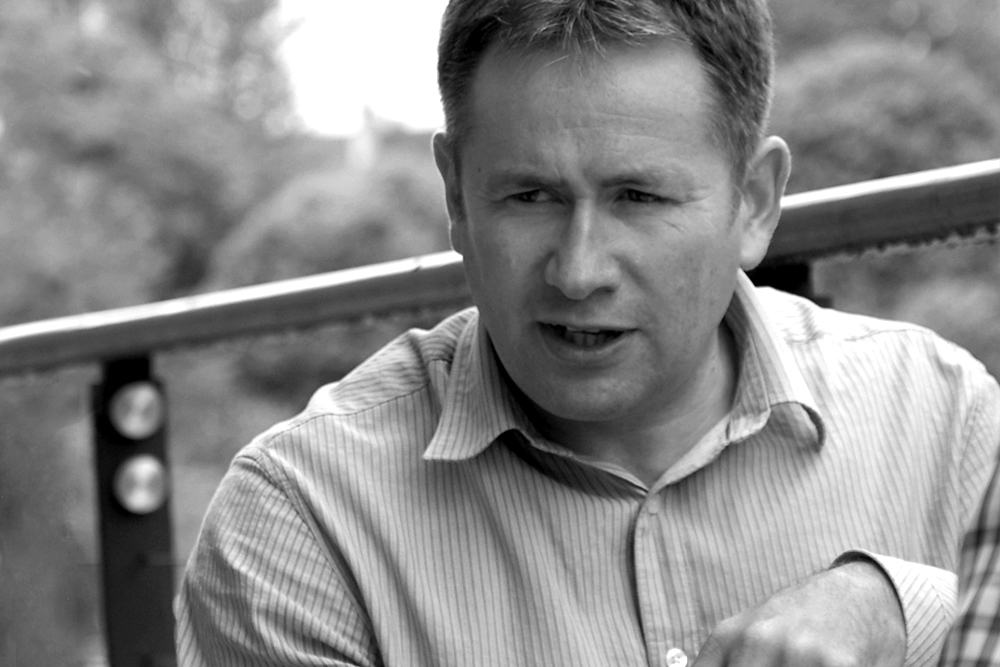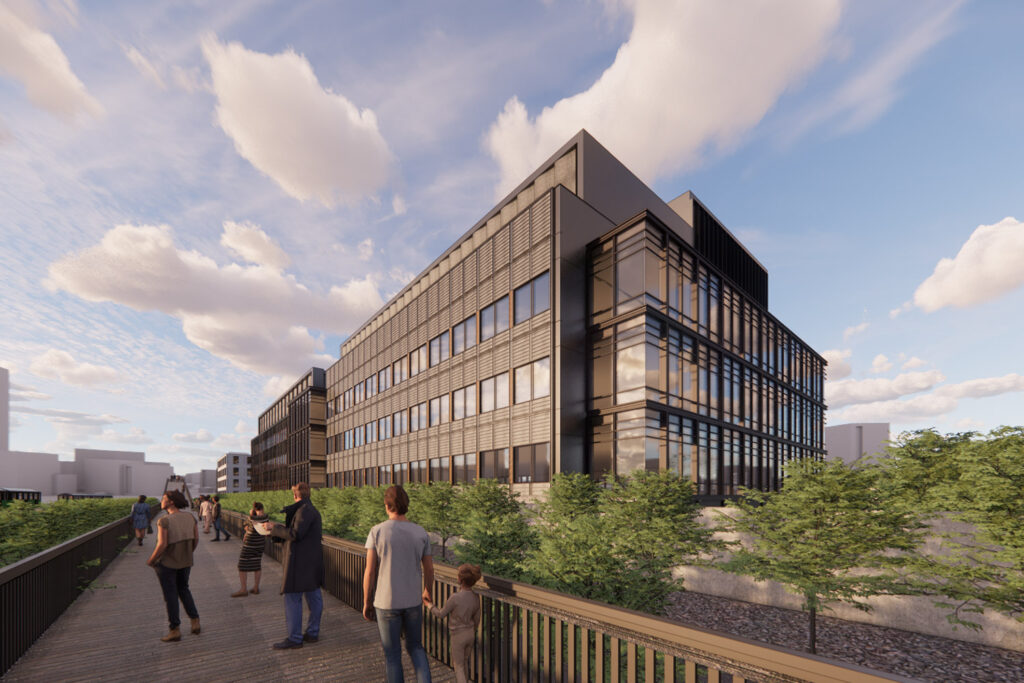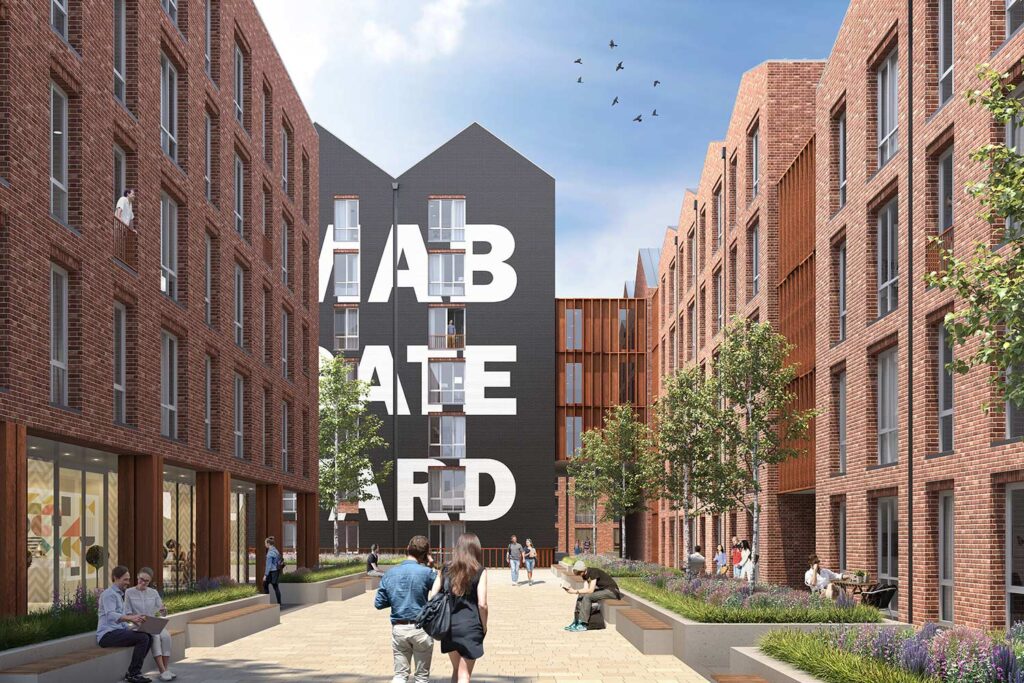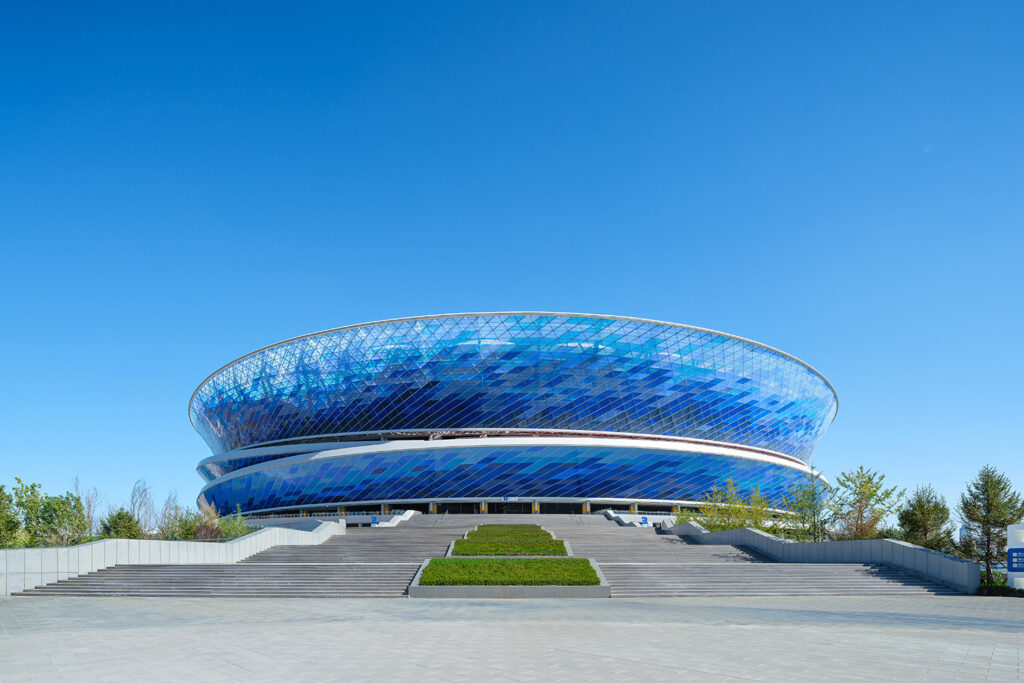
Eden Project North
Morecambe, Lancashire, UK
Project details
Client
Eden Project International
Architect
Grimshaw
Collaborator
TEP (The Environmental Partnership) – Landscape Design and Ecology`
Duration
2021 – 2026
Services provided by Buro Happold
Bridge engineering and civil structures, Building Services Engineering (MEP), Fire engineering, Infrastructure, Lighting design, Security, Waste management
Eden Project North will re-imagine Morecambe as a seaside resort for the 21st Century, inspiring wonder and a connection with the natural world, drawing on the Eden Project’s focus on education, ecology and community.
The new site on the Lancashire coast, will be the latest ecological tourist attraction to form part of the Eden Project’s large-scale expansion plans. Following on from the success of the original Eden Project attraction in Cornwall, which has welcomed millions of people since it opened its doors in 2001, the charity behind the attraction is planning to open a network of educational tourist attractions. These will be in destinations as far afield as China, Australia and New Zealand, as well as new sites being planned for Scotland and Northern Ireland.
Set to open in 2024, Eden Project North will be set in dramatic scenery on the edge of Morecambe Bay, with the Lake District rising beyond its distinctive domed pavilions. An important focus of the project is to improve the health of Morecambe Bay by making it a place that is understood and celebrated.
Challenge
Buro Happold advised on the engineering behind the original St Austell site with its distinctive landmark ‘Biomes’, and we have provided consultancy across a series of disciplines for the planning stage of Eden Project North, including building services engineering (MEP), civils and infrastructure, fire safety engineering, security, waste management and specialist lighting.
This included developing the SuDS (Sustainable Drainage Systems) strategy for the site, as well as our specialist lighting teams creating a bespoke lighting system designed to preserve the dark skies above the bay.
Some of the key logistical challenges facing the design team are a consequence of the relatively constrained site – a former lido, which is currently used as a car park.
The project has far-reaching environmental, social and economic ambitions, with a client vision for the attraction to act as a showcase for sustainable ways of living. There is an ambition for a ground source heat pump system to be used for the pavilions, but the constraints of the site and the protracted nature of developing a ground source heat pump network posed significant challenges.

Solution
Our experts advised on incorporating an air source heat pump solution in the planning application. This would de-risk the planning process, should a ground source system not yield the required output, and ultimately provide a showcase for air source heat pump technology – which is set to become more commonplace in domestic settings in the next few years.
There is however still a longer-term ambition to develop a ground source heat pump network on the site, using an open loop approach, which involves extracting water from the ground and which provides an even more efficient heating solution than an air source heat pump.
We have proposed a demand-side energy management plan for the pavilions, which uses a night-time energy setback strategy. This allows the site to take in energy while the grid is running on renewable energy, and reserve it by using large thermal stores, allowing this energy to be discharged later, during periods when the grid is less green.
Integrated photovoltaic solar panels will also be incorporated into the structure itself – embedded as a thin film within the panels cladding the pavilions.
Our experts are designing natural ventilation solutions that create microclimates, which keep the relatively small spaces visitors walk through to a reasonable thermal comfort level, without trying to heat each entire pavilion.
We have also proposed the use of sophisticated systems for rainwater recycling, to help with the irrigation requirements of the planting on the site. These will use live digital weather prediction, which will allow the system to know the best time to empty the stormwater attenuation tanks ahead of further rainfall.

Value
The irrigation system will allow the site to strive towards achieving net zero potable water use for irrigation. This will play a significant part in the attraction’s ability to achieve its sustainability ambitions. We anticipate that our building services interventions – ranging from low energy lighting and heat pumps, to natural ventilation and a night-time energy setback strategy, will allow our teams to deliver a total carbon saving of 38.7% against the original Eden Project design. We have successfully devised a series of design solutions that reflect the Eden Project’s ethos, to protect the planet.















