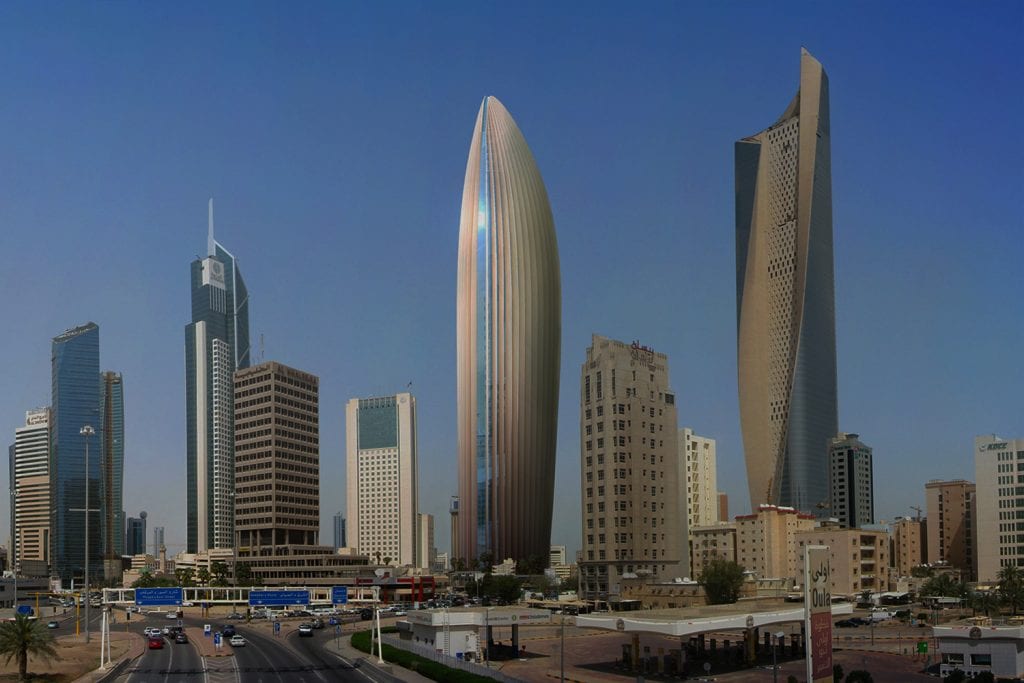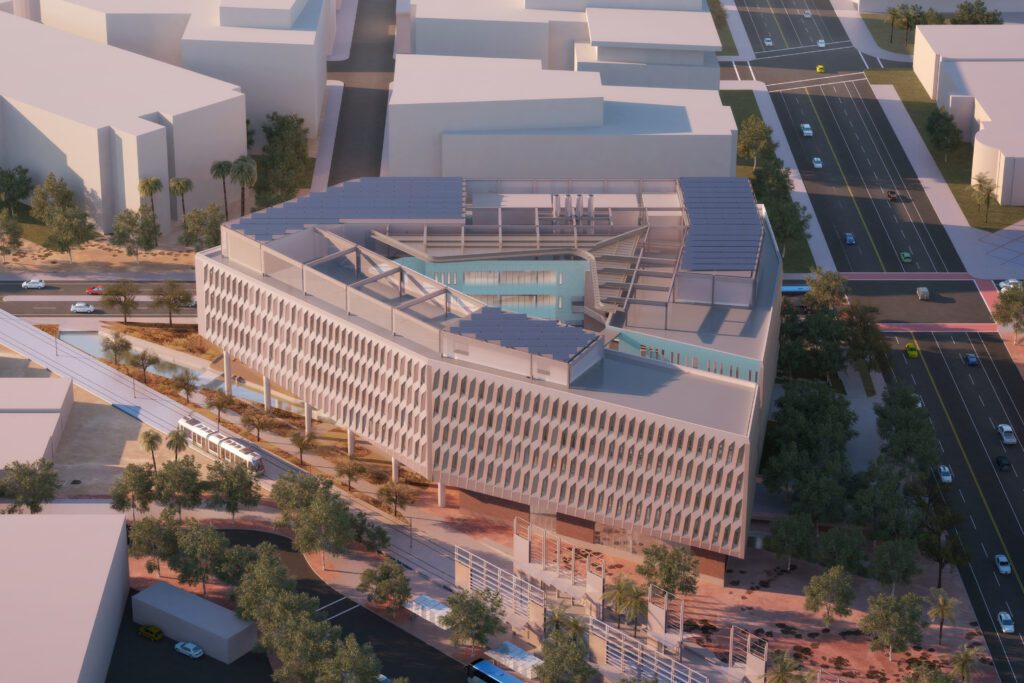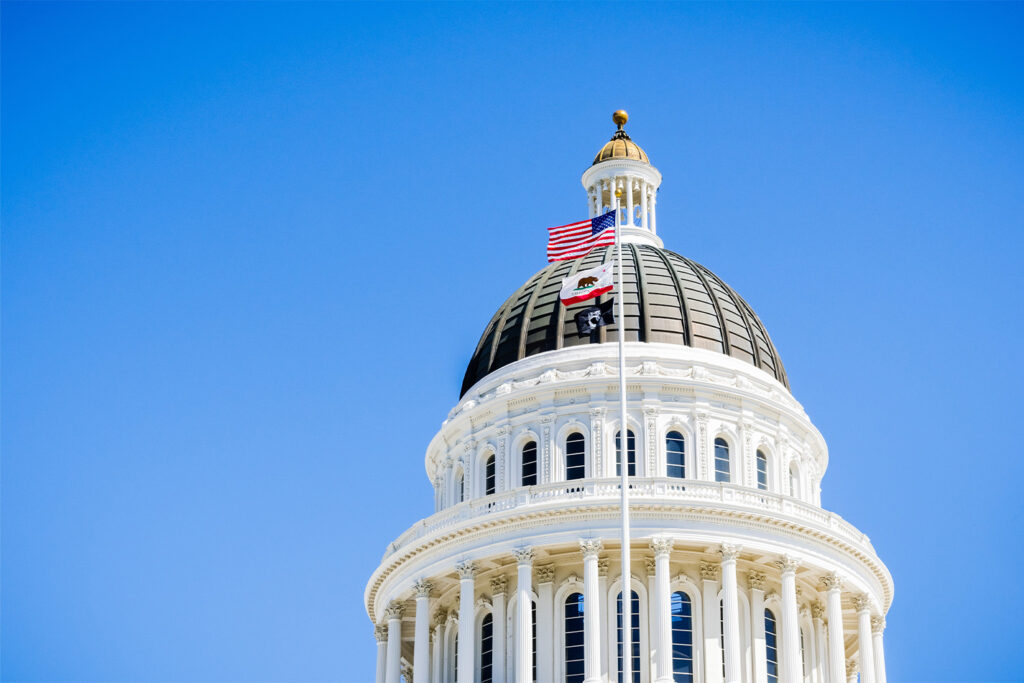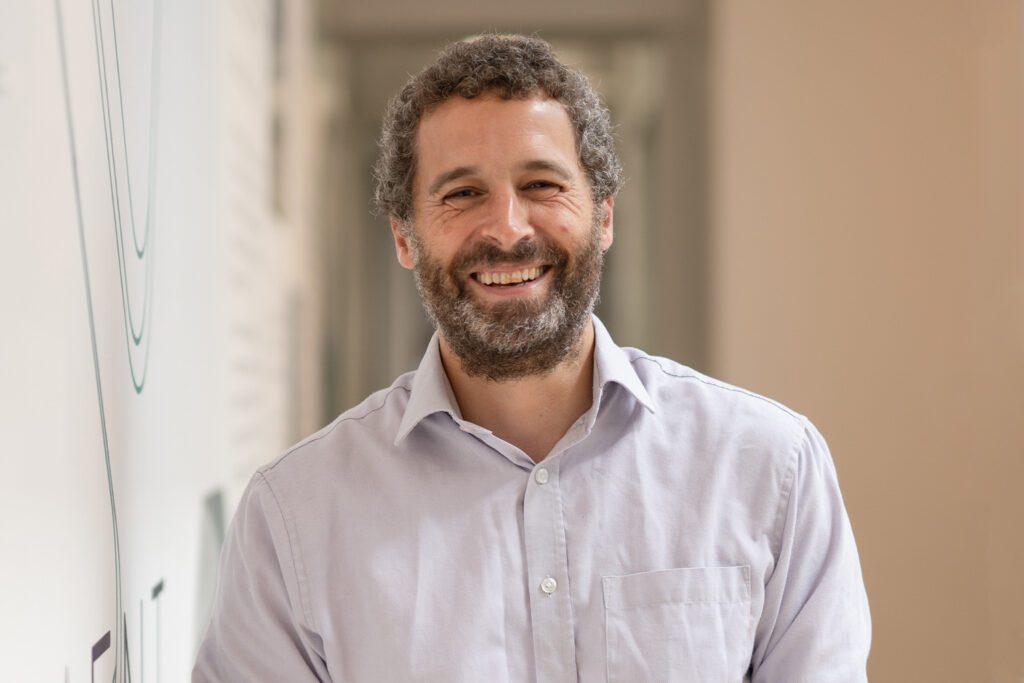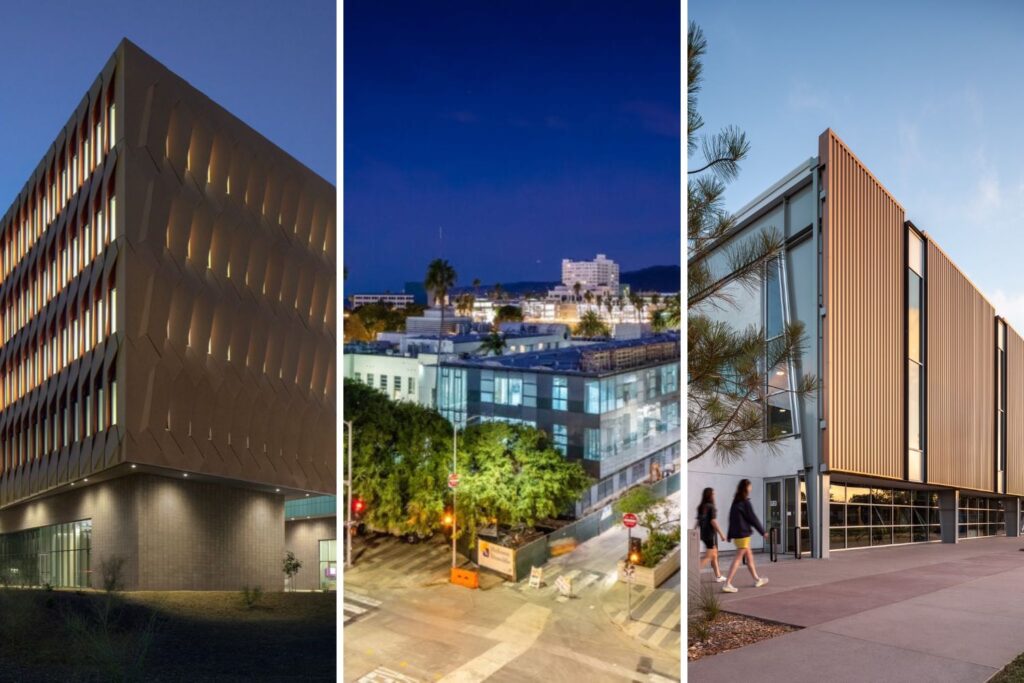The legacy of Terra, the Sustainability Pavilion
Expo City Dubai formerly hosted the World Expo, and in 2023 COP28 is being held across the site. Here, we examine the sustainability story of a key part of the site: Terra, the Sustainability Pavilion.
A sustainable location for COP28
The World Expo, with roots stretching back to the first grand exhibitions in the 19th century, is an event that happens once every five years. In 2020, it was hosted by the city of Dubai. World Expos are a platform for international dialogue and cooperation, looking at global challenges and opportunities. They often focus on a pressing theme, with events and exhibitions related to that theme. At World Expo 2020 in Dubai, the theme was ‘Connecting Minds, Creating the Future’. Now, the Expo 2020 site is hosting COP28.
Locating COP28 at this site is a smart choice; it includes Terra, the Sustainability Pavilion. COP conferences (standing for ‘Conference of the Parties’) review progress made by members of the United Nations Framework Convention on Climate Change (UNFCCC) to limit climate change.
While each annual conference will have different themes, they all focus on plans for climate action and sustainability efforts. Terra, the Sustainability Pavilion, (located in the Green Zone at the conference) is an example of creating a space that is not just a showcase for sustainability in the events it holds, but in the choices made in its design and construction.
A key purpose for Terra was education, so making the whole experience very human-centric was important. And human-centricity as a whole – and tying buildings into their environment – is an important thread for Buro Happold
Mark Lavery, partner, Buro Happold
Terra, the Sustainability Pavilion
The Expo City Dubai site is split into three, around a main plaza. The main attraction in the sustainability area is Terra, the pavilion that was an exhibition space during the World Expo. It now is an immersive and educational space that explores our impact on the environment and teaches sustainability skills for future generations. For COP28, it is hosting talks and events that encompass green finance, nature, energy and policy.
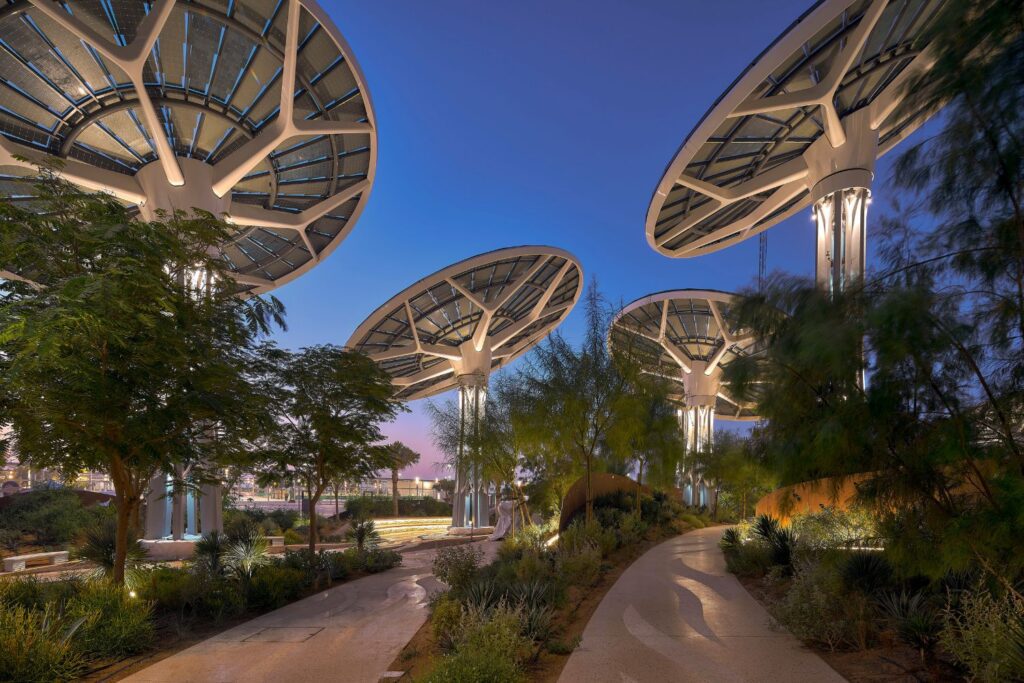
Buro Happold, in close collaboration with architects Grimshaw, delivered critical engineering services to the Sustainability Pavilion. Sustainability was threaded through every stage of the project. It’s right there in the name. Sustainability was the basis of every engineering and architectural decision made, at all stages. It is therefore fitting that part of COP28 is being held on site. Indeed, the importance of the pavilion as a long-term destination was key from the very start of our involvement in the project.
This was not going to be a building that was created for a one-off event; it would instead have a long life beyond the World Expo. The pavilion’s core building features an 86,000ft² exhibition space that includes an auditorium, courtyard and reservoir.
In the development and design process, several sustainability concepts were key: energy, water and materials. All design decisions were run through a sustainability framework that was established at the start of the project. The Sustainability Pavilion is LEED Platinum Certified and designed to be Net Zero in Energy and Water usage.
Passive design choices
Any building in the Middle East has to cope with high temperatures. In the summer, Dubai sees temperatures of 40C and above. Ensuring the thermal comfort of occupants was key – and it had to be delivered in a way that was in keeping with the sustainable ethos of the project. Passive design choices were at the top of the list in how to do this.
The building is sunken into the ground which immediately reduced cooling requirements, due to high thermal mass of the surrounding ground. This also allowed cool airflow to circulate around the entrance Wadi and courtyard.

Mark Lavery is a partner at Buro Happold and was the project director for Terra. He said, “We orientated the building so that any prevailing wind is funnelled in to provide a natural cooling effect around the courtyard and the entrance during the World Expo event. There is also an interesting story about gradually cooling people as they entered; there is the effect of the wind, then we introduce shade, then the large canopy.
“This gradual cooling is to avoid thermal shock; it is very normal in the Middle East to be overwhelmed by air conditioning, but this was an opportunity for passive design and a more comfortable, natural environment. It also reduces energy demand.”
This was a very human centric design, with the experience of users high on the agenda. Mark Lavery said, “A key purpose for Terra was education, so making the whole experience very human-centric was important. And human-centricity as a whole – and tying buildings into their environment – is an important thread for Buro Happold.”
Reduction in resource demand
The 130m-wide elliptical cantilevered canopy that covers the pavilion provides shade and therefore reduces energy demand, but the design of it also tells a sustainability story. It was developed using advanced computational methods, coordinating and optimising the architecture and the ultimate structural solution with a significant reduction secondary framing.
Energy use was further optimised by the installation of bespoke photovoltaic (PV) ‘energy trees’ that track the sun to provide additional electricity (an estimated 4 GWh of annual energy). These ‘trees’ are not only visually striking and memorable; they are a critical part of the aspiration to achieve net zero energy as the legacy of the project emerges.
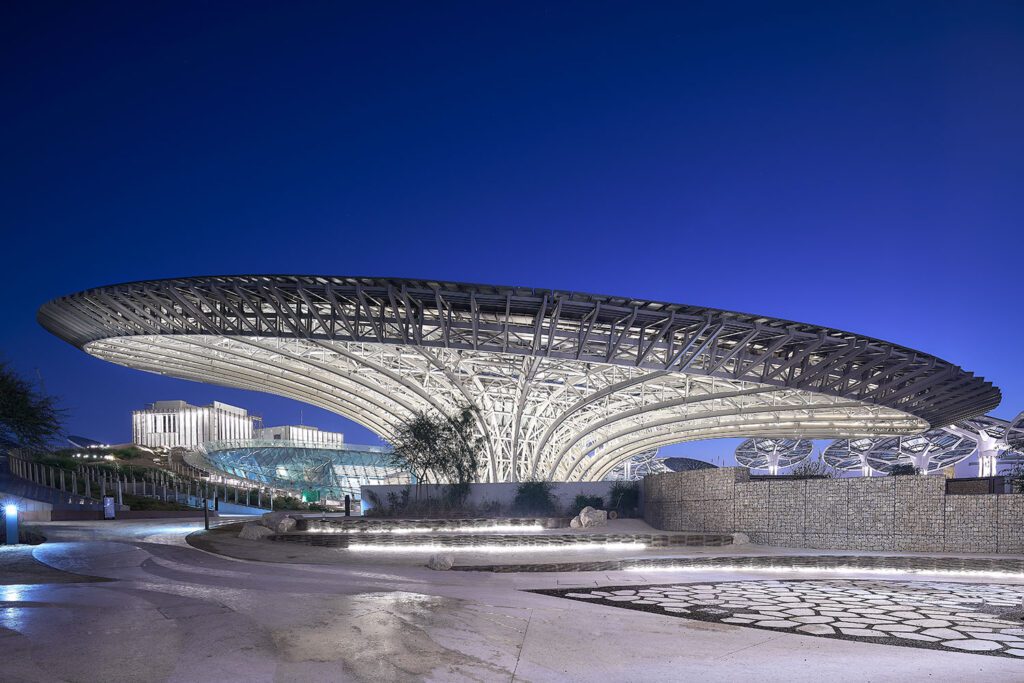
A reduction in water use was also targeted: measures included low-flow fixtures and on-site recycling, including a reed bed greywater treatment system that sits beneath the canopy and provides a natural and effective wastewater management system.
The roof hosts a reed-bed greywater treatment system, sloped for passive flow, providing wildlife habitat and thermal comfort. The collection of dew and condensate, and treatment of groundwater and black water, all contributed to water savings. Through water saving and recirculation and reuse measures, we reduced demand by 92% against baseline.
Material choice played its part. The structural steel used in the canopy comprised 40% recycled content. Life cycle analysis was undertaken and informed low embodied carbon material selection, including reclaimed stone and BubbleDeck slabs for a reduction in concrete levels.
The legacy of sustainable design
That COP28 is in part being held at Terra, the Sustainability Pavilion, is testament to its legacy. COP28 is a conference that has real power to enact global change. Choosing a site that exemplifies sustainable design demonstrates the actions that those of us working in the built environment can take. It is also an opportunity for Buro Happold to reflect on the impact that Terra has had on us, and how it has shaped future activity across the practice.
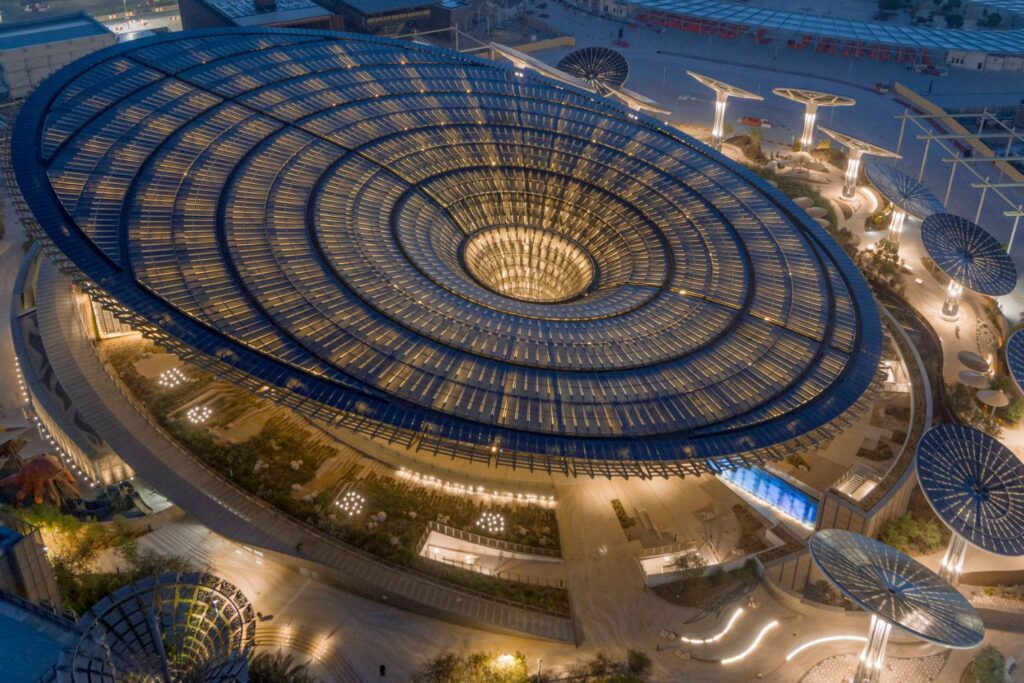
Mark Lavery said: “The key element that has come out of work on Terra that is transferable is the methodology and approach that is needed to aim for net zero water and energy. I’ve also learned that the relationship and engagement with your client in doing this kind of work is critical; you need a client who is willing to engage and listen to your advice. This sustainability work doesn’t always happen by default unless you have a client who engages and helps drive the process.”
The emotional pull towards the Sustainability Pavilion is still strong. Robert Cooke is director in the UK sustainability and physics team at Buro Happold. He said, “The operational team provided feedback that the project provides an engaging and positive experience for staff and visitors. It is great that the building is able to achieve part of the ambition to really inspire people to see what is possible and be part of the change we need to enact.
“The sustainability framework we developed for this project is another part of its legacy and set the standards high for future projects. It gave us the ability to refer back to something and ask: how can we use that framework to help guide us in the decisions that we’re going to take? We learnt a lot from working like this.”
I feel immensely proud to have worked on Terra and the fact that it is hosting COP28 is incredible
Mark Lavery, partner, Buro Happold
Mark Lavery added: “This was already my favourite project; I feel immensely proud to have worked on it and the fact that it is hosting COP28 is incredible. It is an iconic building for Dubai, and I still hear people talking about it and to have it commemorated now on the new AED 500 note shows just how special it is to the UAE.”
Now is the time for sustainable design
The need for climate action has never been stronger. In the weeks before COP28 began, the UN reminded us all of the imperative of meeting emissions targets to prevent rocketing temperatures in an Environment Programme (UNEP) report on the emissions gap. In a glum tone, the headline states: “Temperatures hit new highs, yet world fails to cut emissions (again)”.
All action that can be taken within our sphere of influence, must be taken. And it must be taken with a level of intensity the built environment has not yet worked at. Sustainable choices within building design are no longer a nice-to-have, they are a necessity. Our work on Terra, the Sustainability Pavilion, is a demonstration of our dedication to creating innovative, inventive and forward-thinking buildings that deliver a project that looks beautiful and is impactful, but in a sustainable way.
