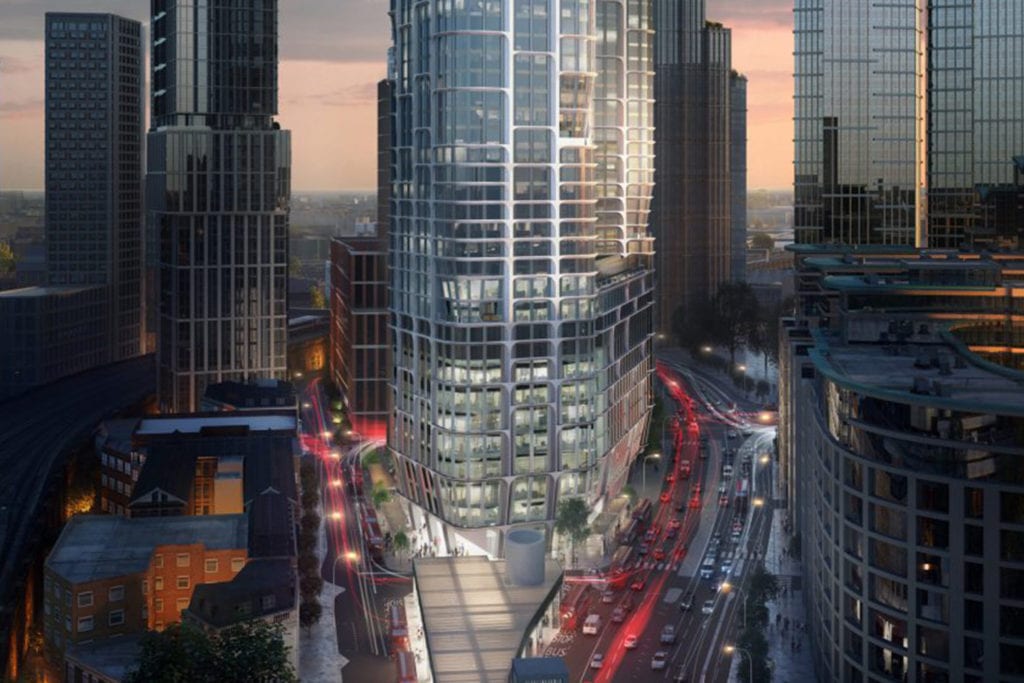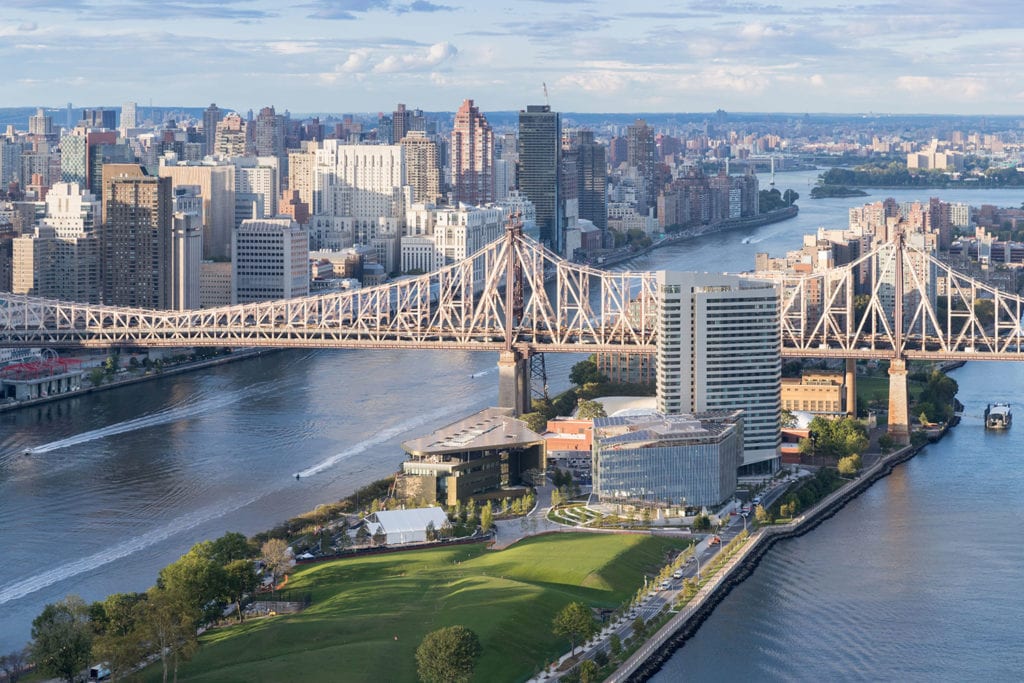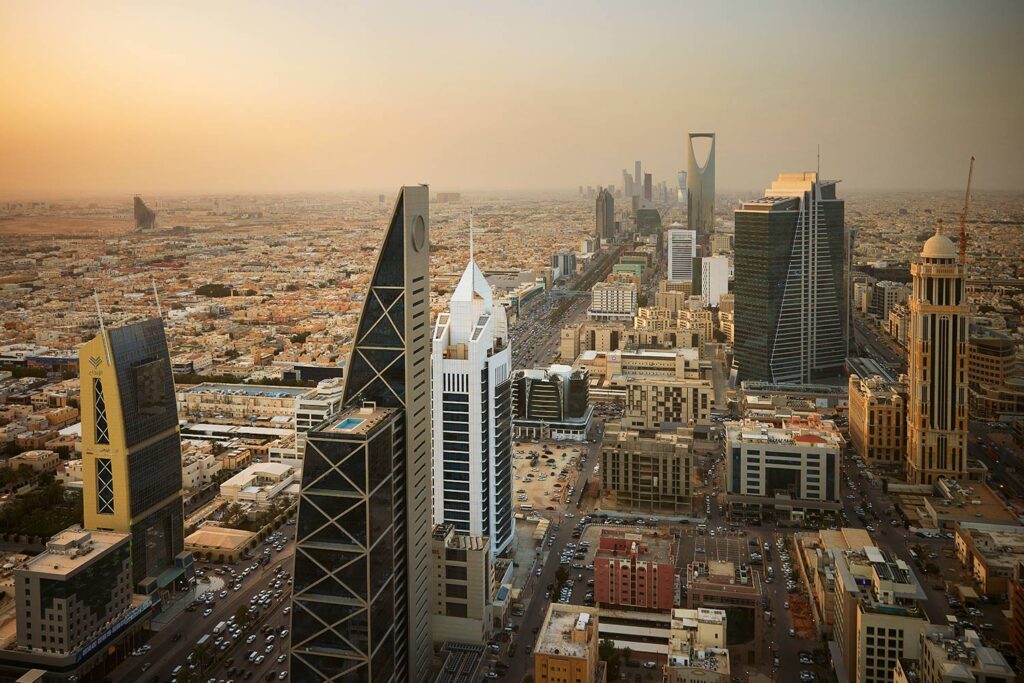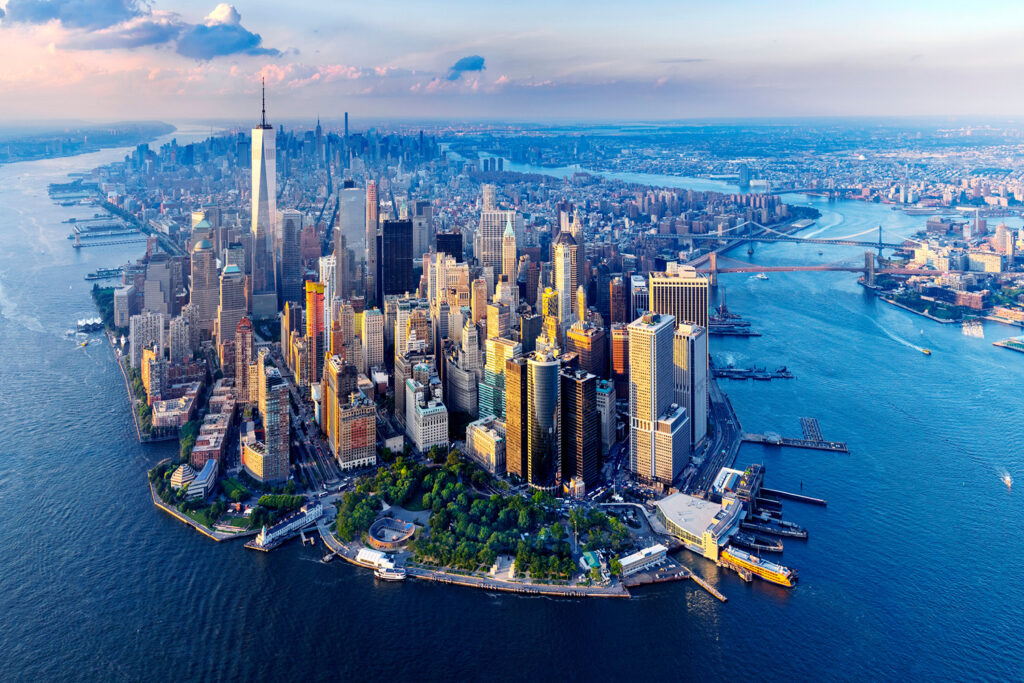The best of Buro Happold: Skyscrapers
The word ‘skyscraper’ is evocative, conjuring images of buildings that reach up into the sky and extend higher than our imaginations will allow. Indeed, the image of the tip of a skyscraper misted by cloud is as familiar as it is exciting. There are few sights that so easily invoke ideas of a city than a skyscraper.
Take the skyline of New York City. It is impossible to sketch out this famous sight without the shape of the Empire State Building and surrounding high structures. Skyscrapers are generally considered as tall buildings that are over 150 metres in height, although many dwarf that; the Burj Khalifa in Dubai is the world’s tallest building at 830 metres. Buro Happold has been instrumental in shaping the skylines of cities across the world; here, we look at some of the most striking.
111 West 57th Street, New York, United States
The skyscrapers of New York are iconic. Manhattan is dense with them, rising high from the bustle of the city. 111 West 57th Street is one of the tallest buildings in the entirety of the United States; even the Empire State Building is smaller. Buro Happold provided facade engineering services during construction, offering textured terracotta ornamental and bronze detailing.
111 West 57th Street is a mixed-use tower that overlooks Central Park and stands at 435 meters tall. It was formed from the original Steinway Building that remains at the base; this was a shop owned by piano makers Steinway & Sons. This has led to 111 West 57th Street’s nickname of the “Steinway Tower”. The skyscraper is remarkably slender and is only approximately 45 feet wide.
Our engineers provided facade services for the tower envelope and the 57th Street entrance. The north and south orientations have a fully glazed curtain wall system, while the east and west have a curtain wall with custom terracotta rainscreen panels. Our team had to consider the heavy weight of the terracotta, especially because the building is so slim.
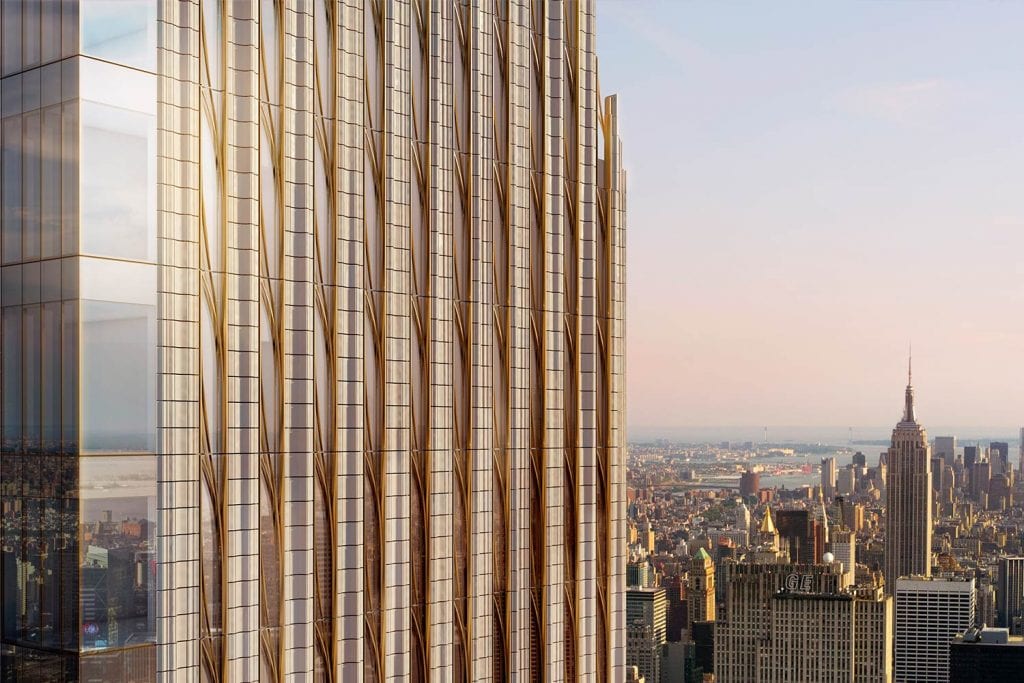
The World Towers, Mumbai, India
The skylines of many Indian cities are increasingly growing… upwards. The World Towers in Mumbai, India, is the site of three residential skyscrapers. Mumbai is the commercial and financial hub of India. Development continues there apace, so the emergence of skyscrapers is not an unexpected sight. The World Towers project is comprised of three skyscrapers: World View, World Crest and World One.
Each tower has a striking curved glass and steel design. World One stretches up to 420 metres and is an imposing site on the changing Mumbai skyline. By using our international experience, combined with local knowledge, we provided building services solutions to World One for a design that prioritised energy efficient water and energy systems. This included 100% wastewater treatment and recycling, solar water heating, rainwater harvesting and placing meter rooms on each floor to reduce voltage drop.
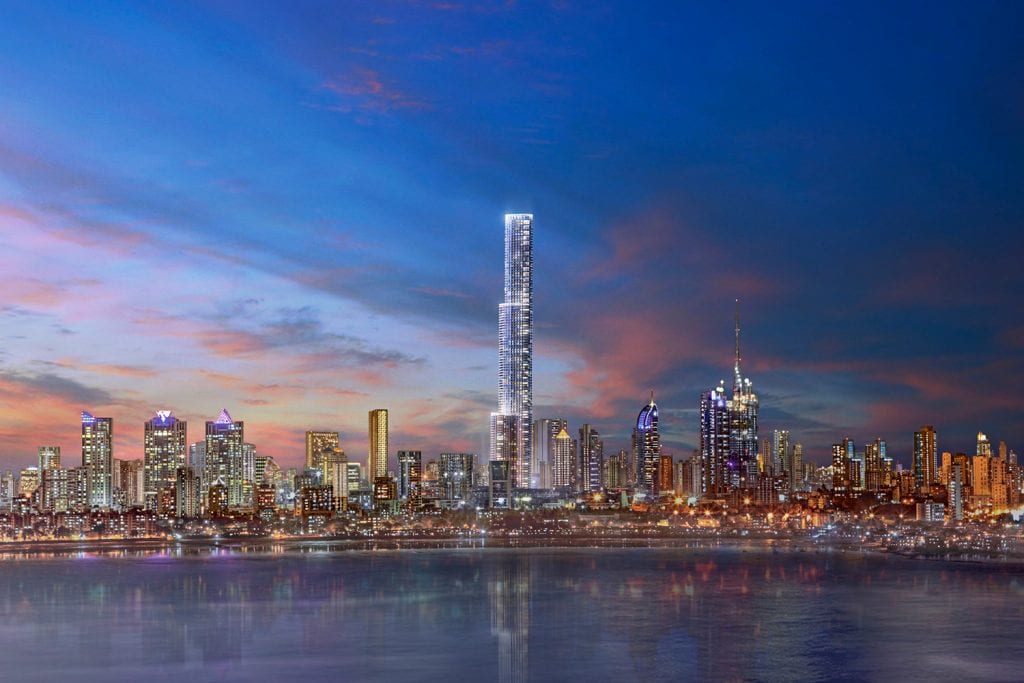
SkyWalk, King Power MahaNakhon, Bangkok, Thailand
The King Power Mahanakhon Building is a mixed-use skyscraper in Bangkok, Thailand, that stands at 314 metres high. Its size and design alone makes it impressive (it is one of the tallest buildings in Thailand), but it is the SkyWalk viewing platform that attracts visitors.
SkyWalk is a 360° glass viewing platform at the top of the skyscraper. It is a 14m x 4m glass deck cantilevering from the building, made from multi-laminated glass panels, spanning onto a steel box ring beam. Specialist structural and glass engineers from Buro Happold provided solutions for the glass elements. The glass requirements had to be carefully considered because of the height of the SkyWalk.
Our engineers carefully balanced factors such as wind loading, pedestrian loading and size of glass practicable to move up to such a height. with the design of the architect, who wished to have as large glass panels as possible. The result is a striking and exhilarating experience for visitors to SkyWalk.

Kunming Xishan Wanda Plaza, Kunming, China
In some parts of the world, the design and construction process for all buildings (and especially for skyscrapers) is complicated by additional safety concerns because of earthquakes. The Kunming Xishan Wanda Plaza, Kunming, China holds two 300m skyscrapers that remain secure in the face of highly destructive earthquakes because of the expertise offered by Buro Happold.
Kunming, and the wider Yunnan province, is susceptible to high levels of seismic activity. Because of this, when working on the development of the two skyscrapers, Buro Happold engineers carefully considered the combination of the height of the towers and the risk of earthquakes; they conducted performance-based design analysis then presented recommendations to the Chinese national Expert Panel Review (EPR) for approval.
Buro Happold created five dual purpose refuge levels to provide a temporary shelter until the building can be safely evacuated for people in case of an emergency. Additionally, each refuge is built with increased story drift at higher levels of the building to allow for more ‘spring’ and structural resilience. In this way, Buro Happold contributed to the fundamental safety requirements of two striking skyscrapers located in a location with additional demands, balancing cost efficiency with necessary structural integrity.

Riviera Tower, Athens, Greece
The gentle green and blue of Greece is unlikely to come to mind when considering where a skyscraper should stand, but the Riviera Tower in Athens will change that. A new residential tower will be built in the Agios Kosmas Marina area in Athens as part of a green regeneration scheme in the Greek capital.
When complete, the tower will be the tallest in the country, stretching upwards for 200 metres. It will be part of the development of the Ellinikon Project, a plan that includes a coastal park and enhancement of beaches. The Rivera Tower plan sits at the heart of this development, with a focus on sustainability. Buro Happold will be providing a range of engineering services in the tower project, carefully considering the necessary resilience to seismic activity.
Systems will be in place to reduce water consumption and low carbon emission building materials will be used. Our engineers will contribute to the reduction of the urban heat island effect by using low emissivity reflective material, as well as the omission of large surface parking areas.


