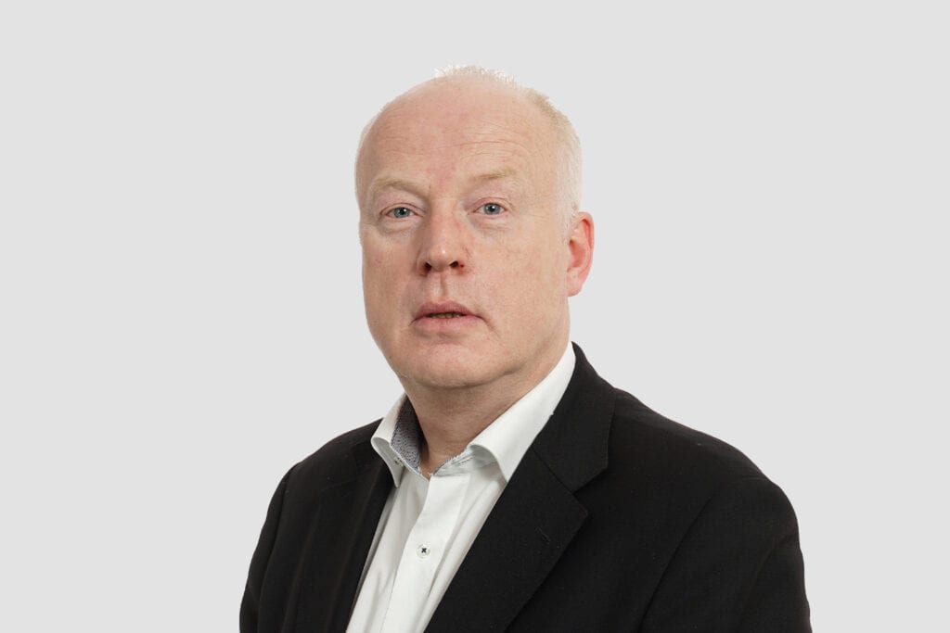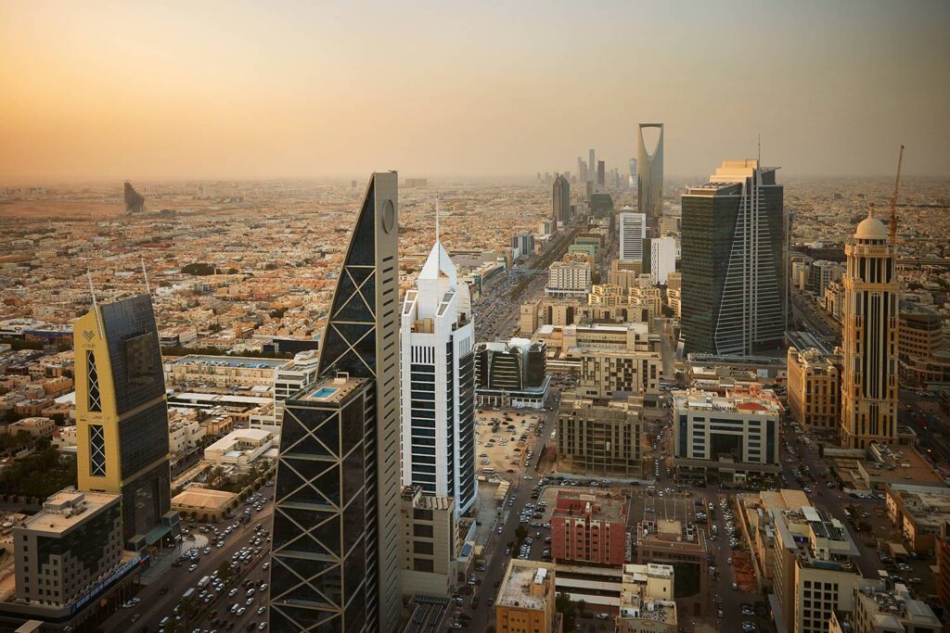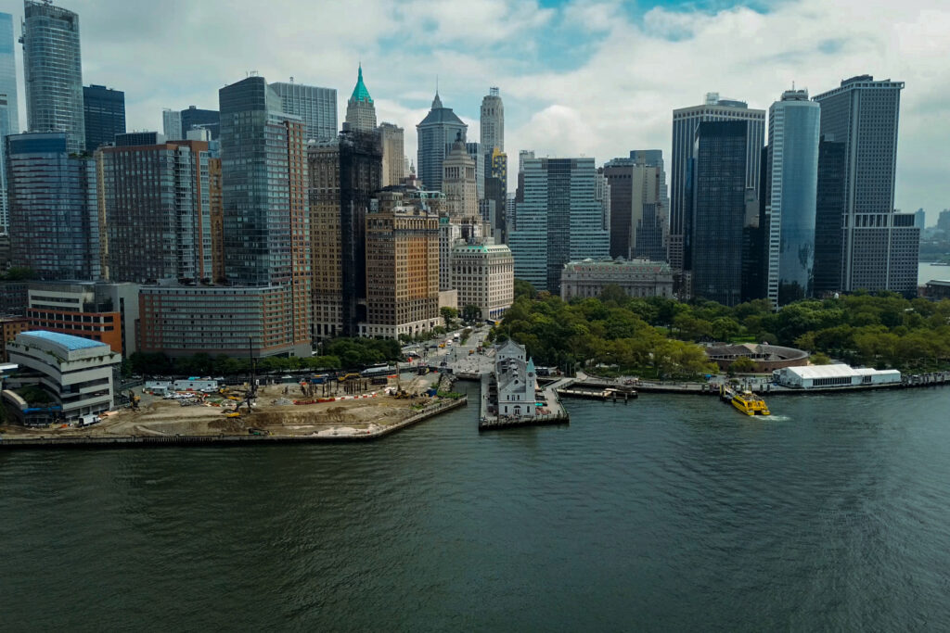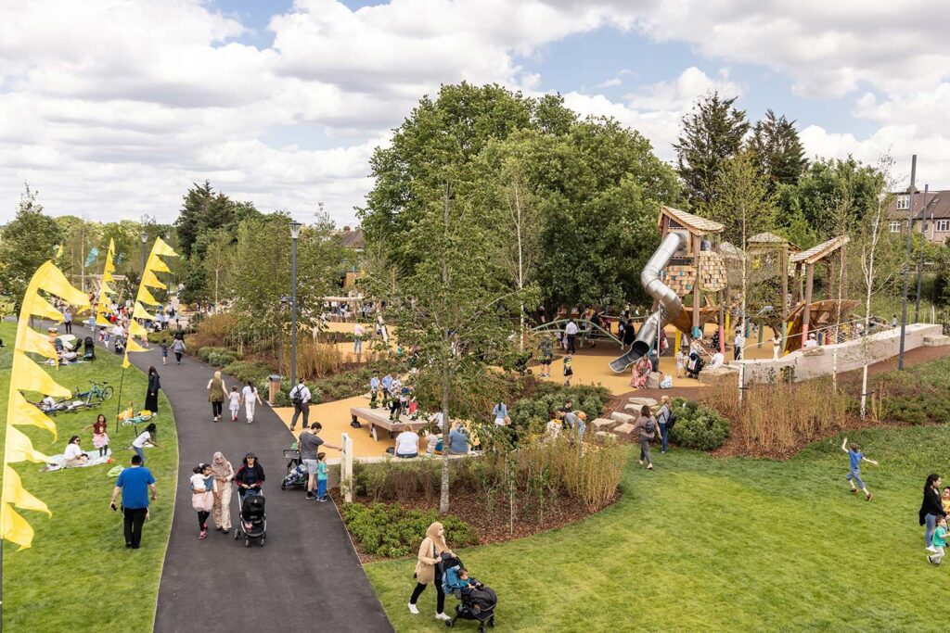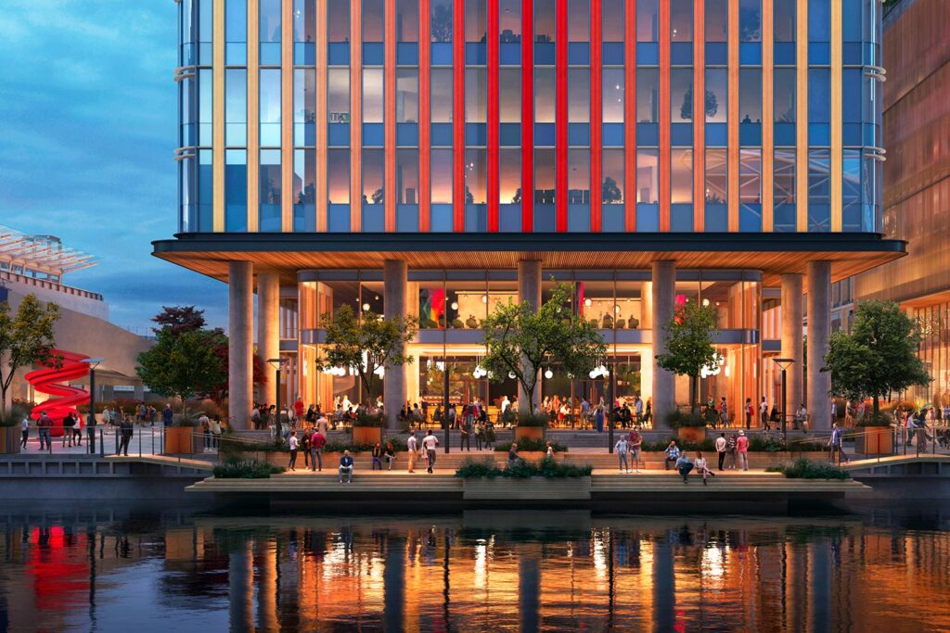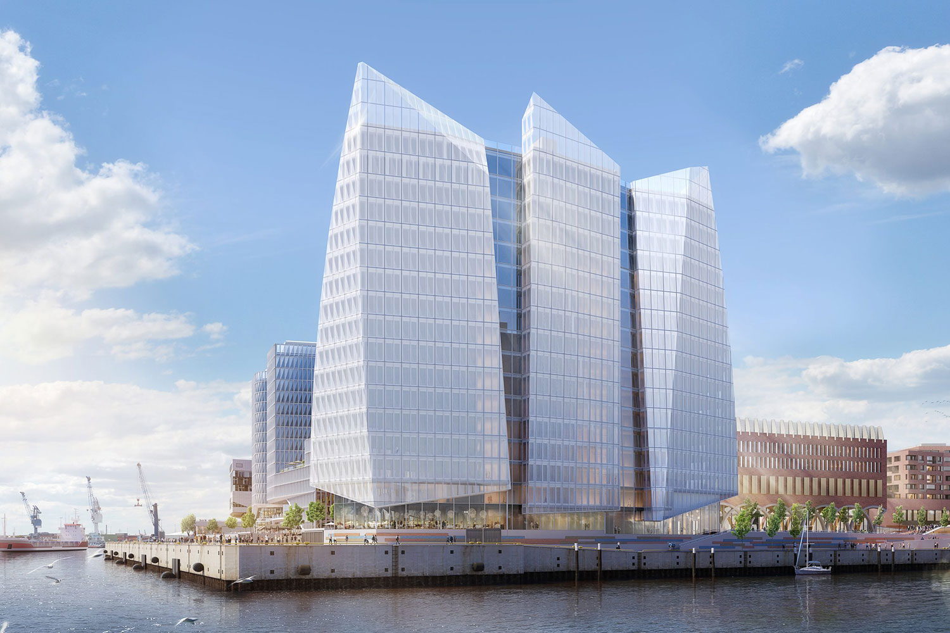
Überseequartier, Hamburg Hafencity
Hamburg, Germany
Project details
Client
Unibail Rodamco Westfield
Architect
HPP Architekten (architectural masterplanner), Imb Asymetria, Werner Sobek
Duration
2017 – 2024
Services provided by Buro Happold
Building Services Engineering (MEP), Design Project Management, Energy consulting, Fire engineering, Project and design management
With its 14 hectares of urban space, the Westfield Hamburg-Überseequartier Project (ÜSQ) is set to become the new commercial heart of HafenCity in Hamburg, and a landmark project for Germany. The waterfront development will provide a vibrant and eclectic metropolitan quarter while remaining in easy reach of the rest of the city’s attractions.
Buro Happold was commissioned to provide MEP building services design for the mixed-use project, which includes more than 200 retail and gastronomy units, multi-screen cinemas, office buildings, hotels, bus and taxi terminals and three levels of basement parking. The development also includes a cruise terminal and the integration of the U-Bahn metro station.

Challenge
A number of architectural and engineering practices were commissioned for this multifaceted project, which meant communication across the whole project team was integral to its success. With all building owners sharing access to the MEP services provision, we needed to work with each building team to carefully plan services installation within the individual units.


Buro Happold carefully planned the site services distributions systems within the basement parking, including heating, cooling, water services, fire fighting systems and BMS systems to enable an integrated design solution to be provided.
We were also tasked with designing the smoke ventilation and fire fighting systems for the development, with provisions integrated to meet the specific building demands.
Solution
The centralised cooling energy centre has been designed to meet the various load profiles from the retail areas, cinema, hotel and office buildings to achieve an energy efficient and optimised design solution. The central cooling provision will provide 12 MW of cooling to the various buildings within the development.
Smoke ventilation systems within the basement parking were optimised to reduce the impact on the buildings above, carefully routing the shafts within the building cores to minimise the loss of retail and rentable space. Heat recovery techniques were used to recover the water heat and enhance the energy performance.
The retail areas, offices, cinema and transport terminals are all connected to the same ring main supply in the basement to enable the energy profiles of the mixed use schemes to be harmonised.

Value
Working with multiple teams and stakeholders, we delivered an effective building services design that will serve the whole of the site. We brought teams from Berlin and Warsaw together to ensure our client had the skills required for a successful integrated design team. By working collectively, we demonstrated our ability to deliver innovative, creative and effective solutions across large scale, complex projects.
To support the coordination process, we created a weekly coordination model using the respective participants’ individual models. Our experts also used the BIMcollab platform to register conflicts, which were resolved in subsequent coordination rounds also led by Buro Happold.

We feel in very good hands at Buro Happold. The teams in Berlin and Warsaw have warmly welcomed us and we really appreciate their customer-oriented, flexible and professional work.
Thomas Kleist , Senior Construction Manager, Unibail Rodamco Westfield




