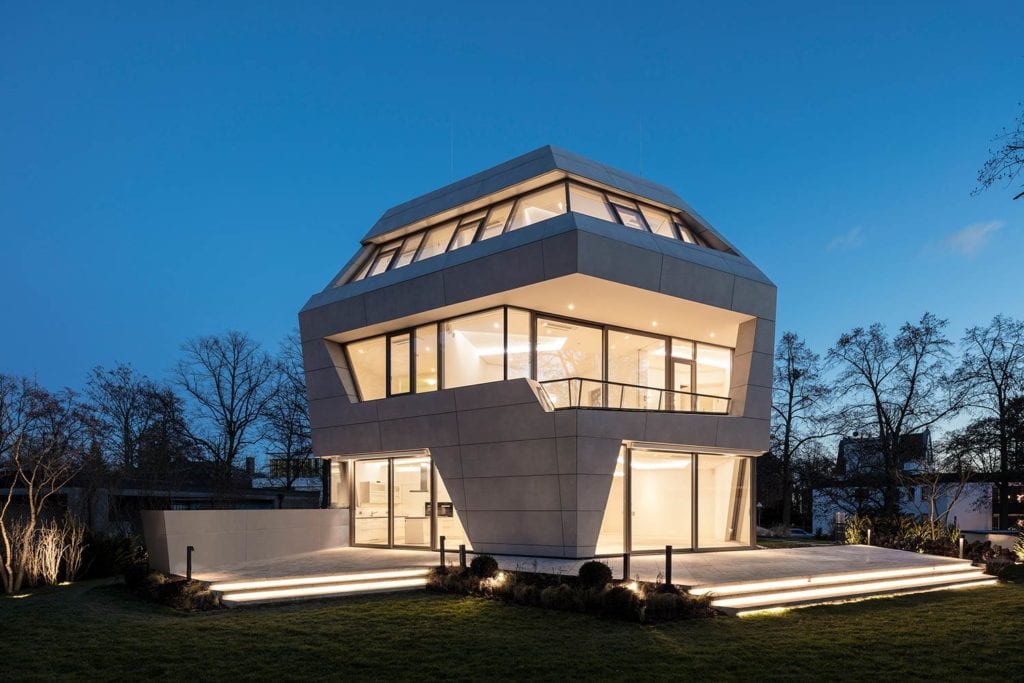
Sustainability for an award-winning manor home
Hannington Farm
Northamptonshire, UK
Project details
Client
Private client
Architect
James Gorst Architects
Duration
2013 – 2017
Services provided by Buro Happold
Awards
Hannington Farm is a rural new-build project designed with exceptional sustainability in mind. The structure comprises a three-storey farmhouse with two projecting gable wings containing guest accommodation, stables and a working barn. Mostly clad in Cotswold stone, the structure is an imaginative mix of traditional materials, ecological innovation and a playful architectural approach to familiar agricultural building forms.
Challenge
The client vision was to transform the estate into a functioning organic deer farm with a family home as its nucleus. It was extremely important that the house be sustainable while employing advanced technologies and estate management in relation to heating, water usage and impact on the landscape.
The primary challenge faced by Buro Happold in delivering client-focused energy outcomes was that the site is off the gas grid.

Solution
As approximately 75% of the energy demand is associated with heating, we selected a 100kW biomass boiler to ensure that the supply was low carbon. The client did not require any back up heating systems, such as oil burners.
A wood pellet biomass fuel store – chosen for being more dense and efficient than wood chip – was designed with 30 days of onsite storage capacity during peak winter season. This is fed to the boiler via a universal suction system while a 2,200-litre heat accumulator tank provides thermal storage and buffering for peak loads. Control and monitoring is performed by an integrated system.

Heat is distributed by radiators and an underfloor system. Mechanical cooling – along with mechanical ventilation and heat recovery – is provided to the master bedroom, a wine store and a gym. The swimming pool is ventilated by a specialist system. Extract ventilation is provided to the development’s wet rooms.
The main house achieved a 56% reduction in CO2 emissions vs. building regulations. The envelope is highly insulated and airtight with cross-laminated timber construction. Maximising the glazing area generates useful solar gain while mitigating unwanted overheating. All lighting is low energy.

Value
Buro Happold’s sustainability expertise meant that the client received the required innovative services even though the farm is not connected to the gas grid. This included the biomass boiler with an appropriate fuel source.
Throughout construction – the build time was 80 weeks – we provided support to the client, architect and contractor. This involved undertaking site inspections, witnessing commissioning and providing formal sign-off of areas. Buro Happold’s other specialist services encompassed undertaking RIBA Stages 1-4 design, preparing the planning and building control submissions, the tender pack and liaising with utility suppliers.
Over a year after occupancy, the client reported that the house continues to “delight and enthral” him and his family. Hannington Farm won a 2019 RIBA East Midlands Award.




