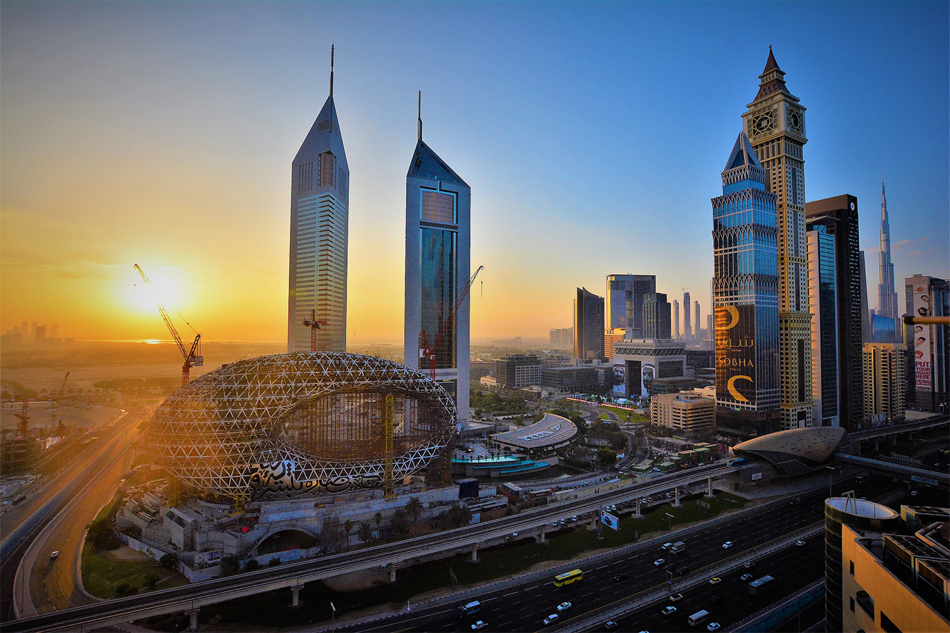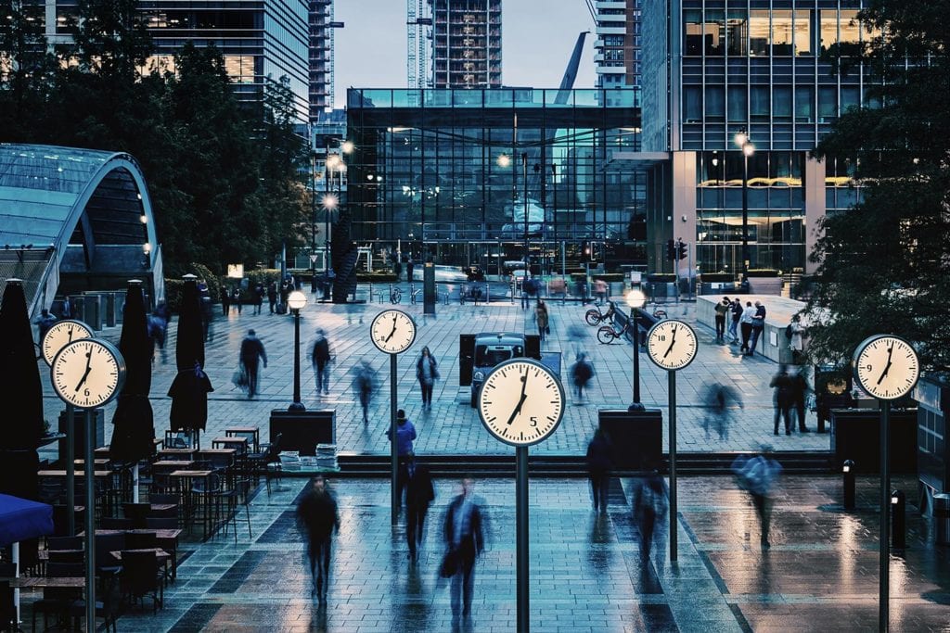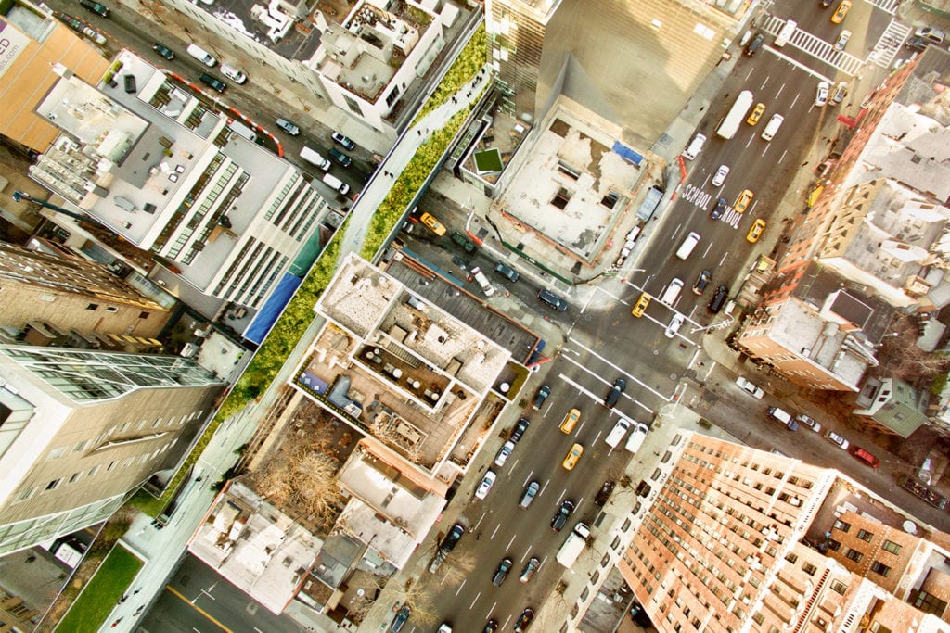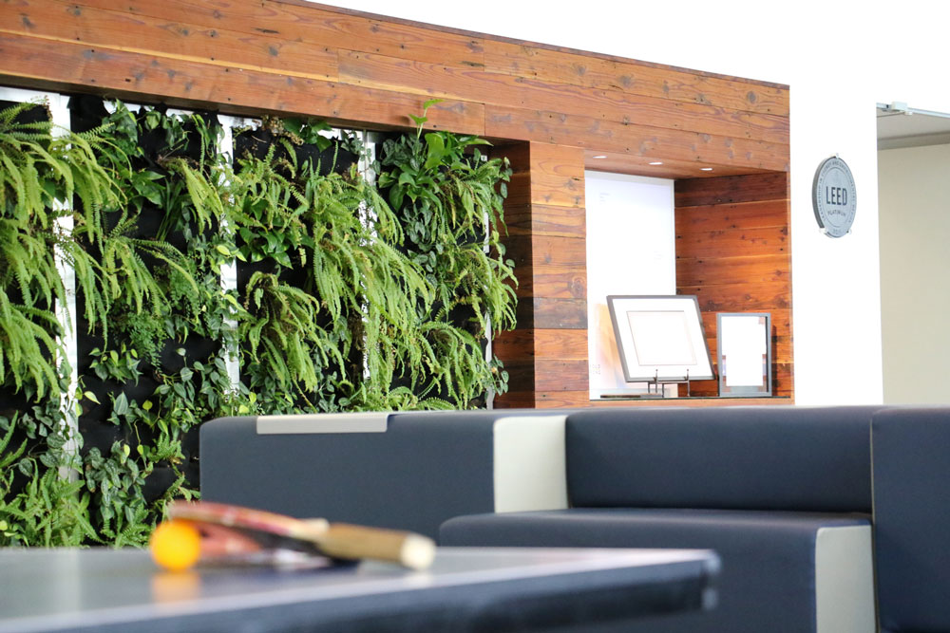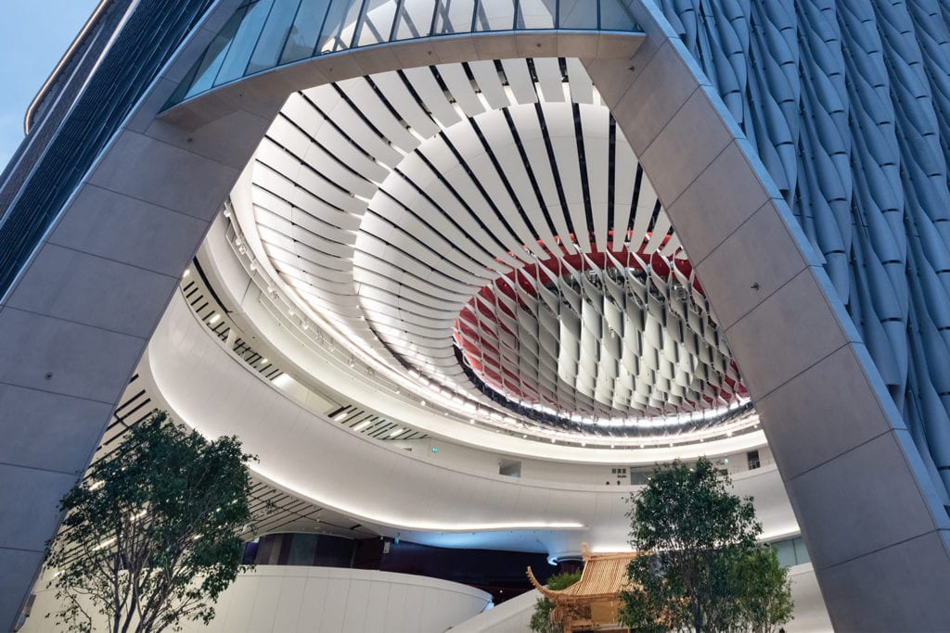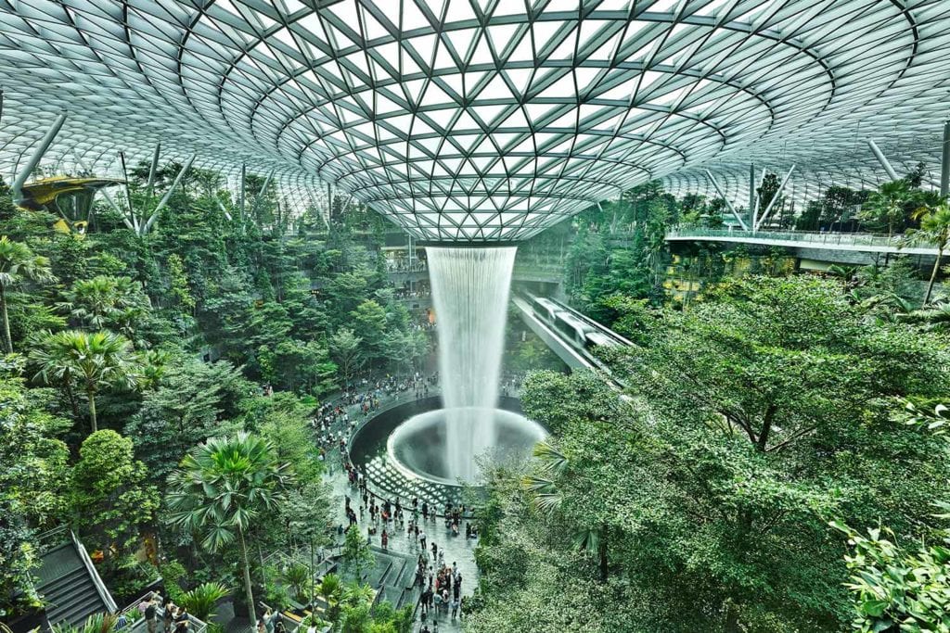Projects to look out for in 2019
With 2019 now in full swing, we’re looking forward to unveiling some super exciting Buro Happold projects in the year ahead
From captivating cultural venues to inspiring airports, we take a look at six engineering projects due to open to the public in 2019.
1. Xiqu Centre
Created to provide the first permanent home for Chinese opera in Hong Kong, the Xiqu Centre will be the first of 17 arts and cultural venues located in the newly formed West Kowloon Cultural District. The theatre spaces will provide a contemporary home for Chinese opera, an art form which dates back to the third century.
Seven teams providing everything from facade to fire engineering have been involved in creating this striking landmark. The project included a number of highly sophisticated construction processes, such as integrating strand jacking with the overall structural design, to quickly and safely lift 6,700 tonnes of roof truss and theatre trusses into place.

2. Changi Airport
The Jewel at Changi Airport is set to elevate the passenger experience by reaching beyond the realm of aviation to unite Singapore’s international airport with city life beyond. Beneath its glittering glass dome, bespoke aviation facilities combine with luxury retail outlets and unique attractions – such as the world’s tallest indoor waterfall – to create a compelling lifestyle destination for travellers and residents alike.
In doing so, The Jewel will boost Singapore’s reputation as a leading international air hub, draw new revenue in from the city itself, and give Changi Airport the edge amid intensifying competition in the global aviation sector.
By using the most advanced BIM tools, we’re working closely with Safdie Architects to provide structural and facade engineering services to deliver the skin of this iconic structure.

3. Tottenham Hotspur Football Club
Our stadium design experts along with 12 specialist teams have been working to replace the current stadium at White Hart Lane with state of the art facilities designed to support football matches, NFL games, music concerts. The project is the perfect example of our ability to think laterally to find solutions that work for the client increasing profitability while delivering an improved experience for fans.
We devised a pioneering retractable pitch that can descend beneath the south spectator stand, resulting in a highly flexible stadium design.
David Hines, Buro Happold Director of Sport and Entertainment Venue Consultancy
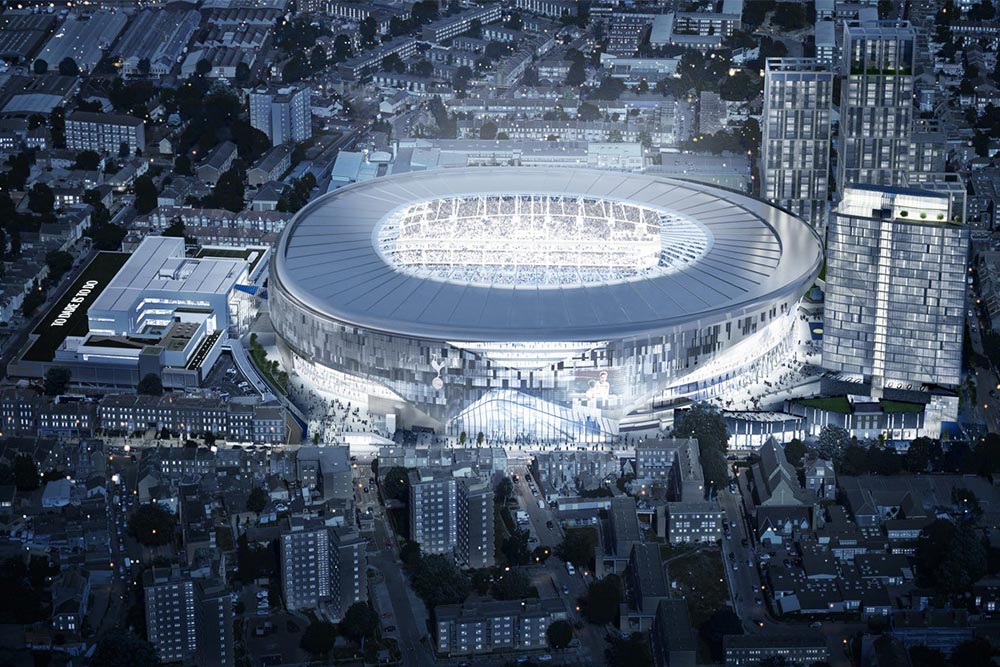
4. Academy Museum of Motion Pictures
Set to become the world’s premier institution devoted to exploring the art and science of movies and moviemaking, The Academy Museum of Motion Pictures, is located in the Miracle Mile neighbourhood of Los Angeles. Designed by Pritzker-Prize winning architect Renzo Piano, the museum will consist of a major renovation to the existing 1930s building, as well as a stunning spherical addition that will house a 1,000-seat theatre.
Seismic activity has been a critical factor in the design for this project. To address these risks, base-isolators will allow the sphere to move up to 30 inches in any direction during an earthquake. Additionally, retrofitting of the existing structure has been designed to limit movement. The link bridges are designed to pivot, moving with the sphere in the event of an earthquake.
5. Lille Langebro
Spanning a busy harbour close to Copenhagen city centre, the new bridge at Vester Voldgard will reconnect the urban spaces on both side of the harbour, offering the community safe passage over the water. Combining bespoke, clever engineering with sophisticated design, this elegant structure will provide an iconic footpath into the city enhancing urban life and the vibrancy of the waterfront.
BuroHappold have managed the project team throughout, as well as providing bridge and building services engineering consultancy after winning the international design commission for this vital new structure at Copenhagen Harbour. Working in collaboration with Wilkinson Eyre Architects and mechanical engineers Eadon Consulting.

6. Museum of the Future
The Museum of the Future symbolises both future progress and the regional design influence of Dubai with its use of modern materials, and Arabic poetry written by HH Sheikh Mohamed Bin Rashid Al Maktoum which is represented in 3D on the facade surface.
Breaking away from convention in both style and substance, the building represents a radical alternative to the traditional skyscraper form and challenges conventional attitudes to designing the spaces we inhabit. Our team used bespoke in-house parametric design software to realise the torus shaped structure created by Architects Killa Design.
Twelve specialist teams, providing everything from facade design to waste management consultancy have worked together to help deliver this exceptionally bold vision.
