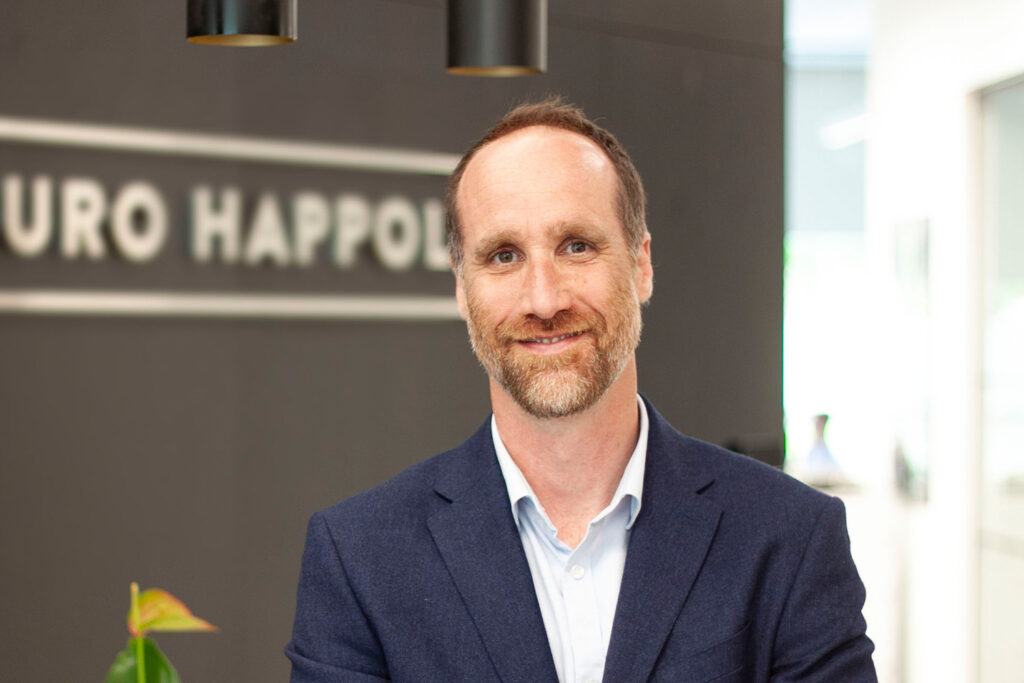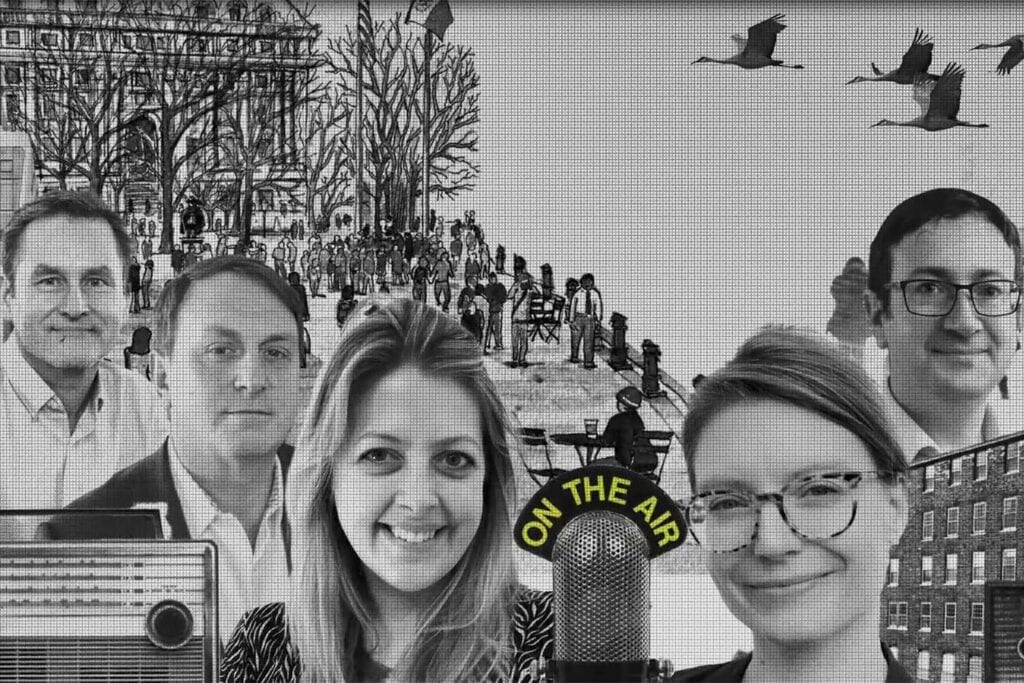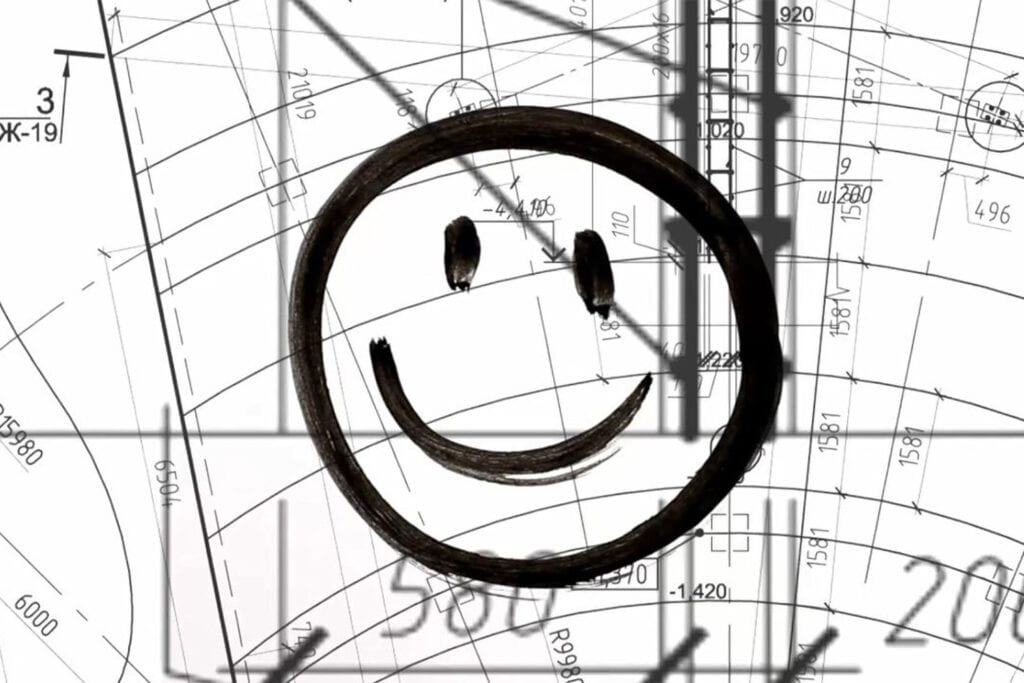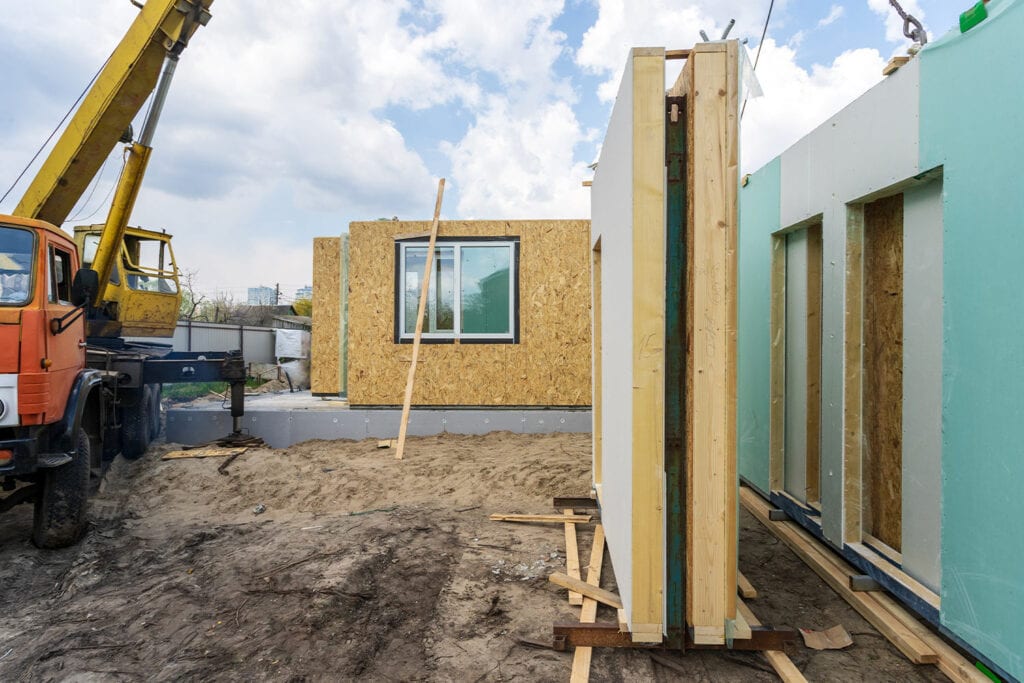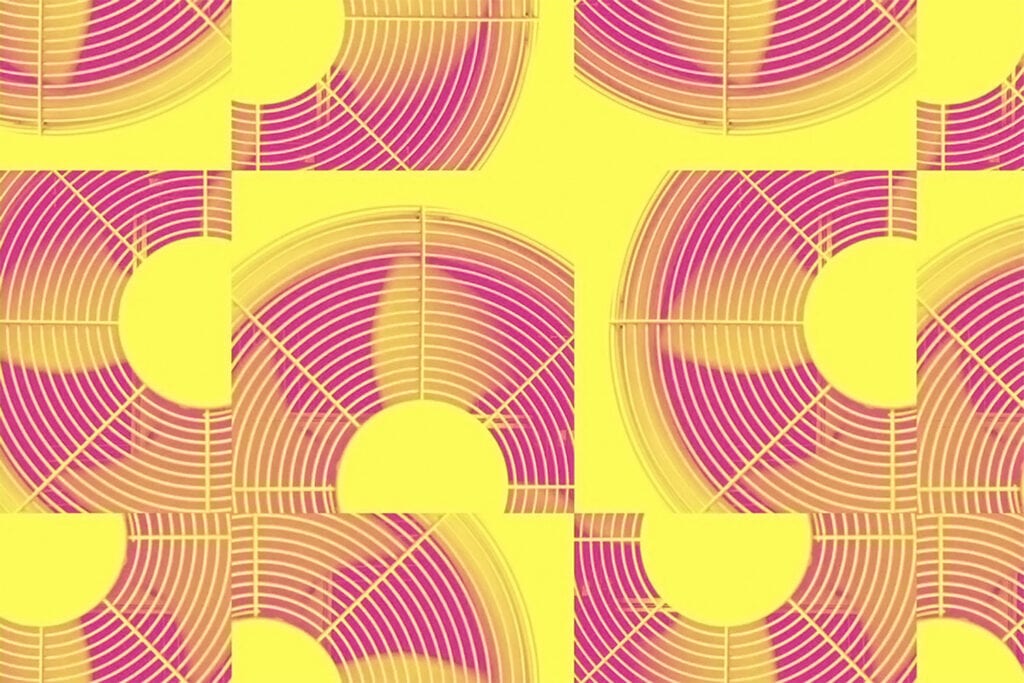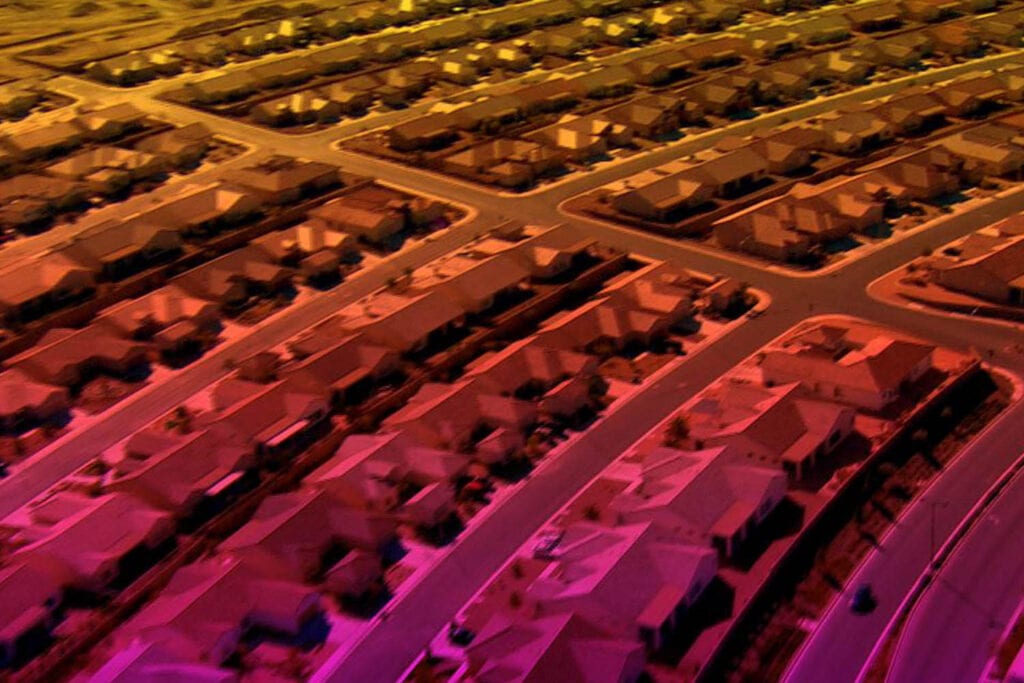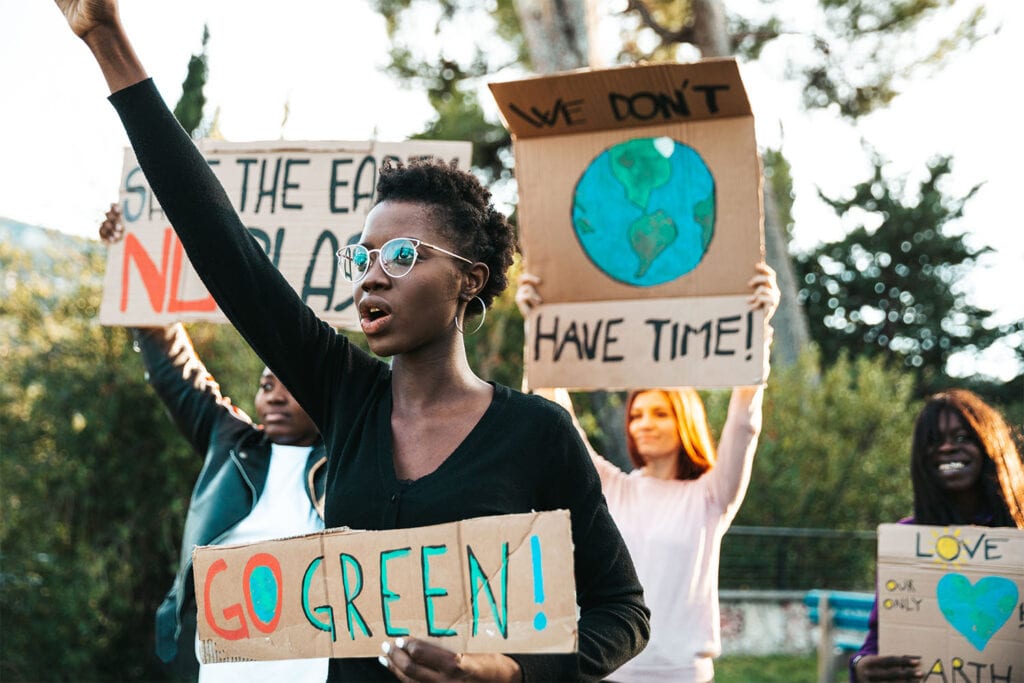How to stay cool and save the planet
The climate emergency is rapidly changing the way we approach building design. As the world heats up, energy efficiency and temperature control are at the forefront of Buro Happold’s design processes.
Temperatures may be fluctuating, but our energy experts will not only change the way you heat and cool your buildings, but also your perception of what “cool” and “warm” really feels like.
Things are heating up
This article explores Buro Happold’s role in abating the impact of climate change, with insights from our UK Energy team on how to implement sustainable and energy efficient solutions in buildings. From passive design principles to building retrofit, we need to revolutionise our approach to the built environment, minimising our non-renewable energy output.
Extreme weather is on the rise. According to the Met Office, global temperatures could increase by four degrees centigrade by the end of this century. Average global temperatures have risen by more than one degree since the 1850s. With things heating up, worldwide use of air conditioning is likely to triple by 2050, making it one of the major sources of electricity demand, according to the International Energy Agency (IEA).
The impact of this growth on the environment is particularly concerning. In 2018, the UN Intergovernmental Panel on Climate Change released a report stating that we have 12 years left to tackle the climate emergency. The UK government has pledged their commitment to net zero carbon emissions by 2050, galvanising the built environment to take note. As stated in the 2020 Committee on Climate Change progress report, buildings contribute approximately one fifth of the UK’s carbon emissions, so our industry has a lot to answer for.
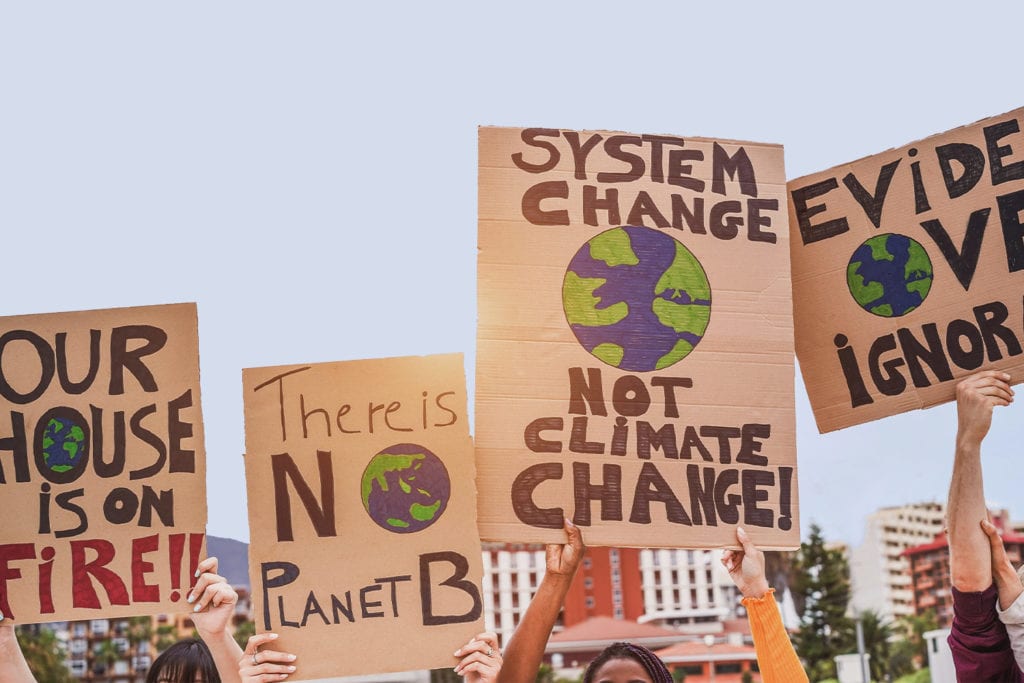
At Buro Happold, the challenge of protecting and enhancing our environment for future generations is at the forefront of our engineering design. As a global firm, we have set two important sustainability targets towards achieving net zero energy. All our new build projects will achieve net zero carbon operations by 2030 and all projects by 2050.
Our team of energy experts offer solutions that radically cut energy demand in buildings. They deliver some of the world’s most sustainable and energy efficient buildings, setting new standards in environmentally responsible design and engineering. Discipline Director of the Cities Energy team, James Dickinson, explains their service offering, harnessing passive design principles to minimise energy demand;
Our role is looking at the commercialisation of energy and at how that can be procured by other means. This is an added value aspect of what we deliver at Buro Happold. We piece together the engineering but also the commercial solution. The solutions we provide look at reducing carbon emissions and reduce the impact of global warming via a combination of new building design and building retrofit.
James Dickinson, Discipline Director, Cities Energy Team
Energy efficiency is vital
New technologies allow innovative net zero carbon strategies to revolutionise building design, resulting in greater collaboration between engineer and architect. As James says, “As engineers we are used to bolting on solutions to an architects design. Now, our engineers are integrated into the design process.”
We cannot begin to tackle climate change without improving the energy efficiency and operational management of our existing building stock which is why solution-based design is so important. Retrofitting and passive design futureproof our buildings, particularly against the ramifications of global warming, namely, temperature rise and extreme weather conditions.
Buro Happold looks at weather data from 2050 and beyond to ensure optimum cooling and energy efficiency, taking into account extreme weather conditions and utilising new technologies. As James notes, “We model buildings using future weather data to incorporate both the world’s rising temperatures and extreme weather conditions.” Weather prediction data files are used to model buildings, particularly in terms of how they are cooled. This is critical for comfort levels.
Retrofitting for weather predictions e.g. the continuing global temperature rise, eliminates or at least reduces the need for building re-model. As Associate Energy Consultant Nick Boid remarks, “It is about smart building design to minimise energy demand.” For example, utilising solar panels as a heat source, rejecting heat at night-time are all recyclable solutions to maximise the efficiency of waste energy. Our team use fifth-generation district heating and cooling systems – ambient heat loops and water source heat pumps – that recover a cooling load from once heat source to another – whether that is at campus, city or district scale.
Alternative heat sources
As noted by the Charted Institution of Building Services Engineer (CIBSE), in order to implement the UK government’s 2050 decarbonisation and net zero carbon targets, alternative proposals for supplying energy are receiving great attention. One of these is ambient heat loop networks, which allow buildings to reject and abstract heat from the network, to then share the heat throughout the entire masterplan. It is a question of bolting together existing technology in a simplistic and renewable way. A network of buildings working together to maximise energy use and reduce energy waste is likely in future, particularly in cities or on university campuses. Prioritising on-site renewable energy generation guarantees carbon neutrality.
Another popular engineering strategy for wider decarbonisation is electrifying heat. Electrifying heat makes use of the anticipated decrease in the carbon intensity of the electricity grid to reduce the carbon footprint of the delivered heat.

As Senior Building Environments Engineer Adam Dyson notes, “We are never going to get away from rejecting heat, so it is about how we use it more efficiently within the building, on the campus or at city scale, instead of rejecting it into the atmosphere.”
This is why the lean, mean, green hierarchy is crucial when considering the future of building design, particularly when designing new structures.
The lean, mean, green hierarchy
The lean, mean, green hierarchy is the pinnacle design model to optimise energy efficiency in buildings. It aims to lower the demand for resources, provide efficient structures and deploy technological innovation.
This hierarchy is synonymous with passive design measures. Of course, how you do this depends on your current environmental climate e.g. your geographical landscape, location, orientation and layout. However, pushing the boundaries of energy efficiency to make sure you minimise the use of active cooling will limit the building’s carbon footprint.
| Lean | Ensuring building materials and systems are used sustainably and efficiently e.g. recycled heat generation. |
| Mean | Reducing demand for materials, energy and water by adopting passive design measures e.g. natural ventilation, heating and cooling. |
| Green | Utilising renewable sources to minimise carbon emissions e.g. solar panels. |
The power of passive design
Passive design is an approach to construction that uses the building’s architecture to minimise energy consumption and maximise operational efficiency.
Passive design principles and thermal performance of building elements (including architectural, structural and mechanical) are carefully considered and optimised within the context of the local microclimate.
The overall vision of passive design is to eliminate active mechanical systems (and the associated fossil fuel-based energy consumption) and achieve optimum thermal comfort via natural or renewable energy technologies. For example, in warm, arid climates, solar building design utilises the façade, windows and floors to collect, store and reflect heat, which is then distributed during cooler periods.
By applying passive design principles, we can greatly reduce building energy requirements before we even consider mechanical heating and cooling systems, known as active design solutions. Active design makes use of mechanical systems (boilers, air conditioning, mechanical ventilation, electric lighting) to create comfortable environmental conditions. Buildings will generally include both active and passive measures, but in the current climate, a move towards passive design is critical. It is a case of maximising the use of natural sources of heating, cooling and ventilation to create comfortable internal environments.
Two Buro Happold projects that are champions of successful passive design are The House at Cornell Tech in New York and The Tower at PNC Plaza in Pittsburgh, USA. Our engineering team undertook rigorous analysis and testing of how advanced passive design strategies could be paired with energy efficient active systems for optimal performance in both the commercial and residential sector.
Cornell Tech’s 270-foot-tall residential tower in New York City is the tallest and largest residential passive house building in the world. Passive house is a rigorous international building standard that results in extensively reduced energy consumption and operational energy savings whilst providing superior comfort and indoor air quality.
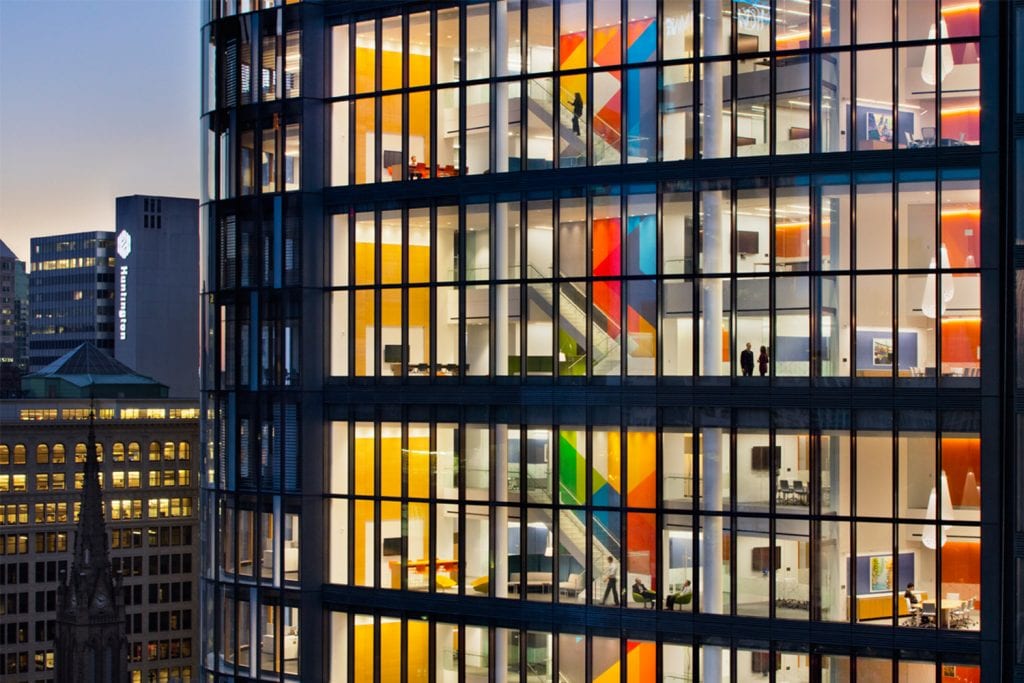
Image: Connie Zhou
The Tower at PNC Plaza combines cutting-edge design with the latest technology to become one of the world’s greenest office buildings. Two key design features work symbiotically to create a highly energy efficient building.
The fully automated double-skin façade encloses more than 90% of the building and works with a solar-powered chimney to heat, cool and ventilate the tower. The chimney is topped by a 5000ft2 glass box that is angled toward the sun. On warm days, the chimney pulls fresh air in through the façade, up through the shafts, and out at the top providing natural ventilation without the use of mechanical fans. During cooler weather, the skylight box preheats air before it is drawn into the building.
These types of adaptive energy controls are key to green building design, harnessing site-specific energy solutions using building shape, orientation and composition. According to the BRE Group;
Optimising spatial planning and building orientation to control solar gains and maximise daylighting is an example of how to engineer the thermal characteristics of buildings so they moderate external environmental conditions, and maintain internal conditions using minimum resources.
BRE Group
Shifting our expectation of success
Harnessing the existing, natural environmental conditions to minimise mechanical energy consumption is only one criterion for sustainable building consideration. Passive design forms part of a wider debate around measuring the sustainability “success” of a building, particularly when considering the end-user; buildings should serve people, and a building that “works’ is one that users are comfortable in.
Energy Engineer Lara Balazs thinks the key to this longevity is a change in attitude. “We need to change our attitude towards measuring a ‘successful’ building. It is not just about energy efficiency, it is about going for WELL certification and switching on to how thermal comfort effects health and wellbeing.”
It is not easy to move away from active cooling, particularly in the form of office air conditioning, so we need to make it as efficient and environmentally friendly as it can be. Incorporating a highly efficient, low energy system in a building services design that provides a comfortable environment for occupants is part and parcel of a cultural attitude change.
In the retrofit of the Bartlett School of Architecture at University College London (UCL), heating and cooling via active chilled beams, free cooling chillers and twin wheel heat recovery air handling units work alongside active systems to provide an excellent level of interior comfort with minimal energy use. A two-year post occupancy evaluation (PoE) of the project, which investigated energy performance, found a 60% reduction in energy use per m² and a 33% reduction in energy usage overall. And significantly, those who used the university building daily praised the refurbishment design.
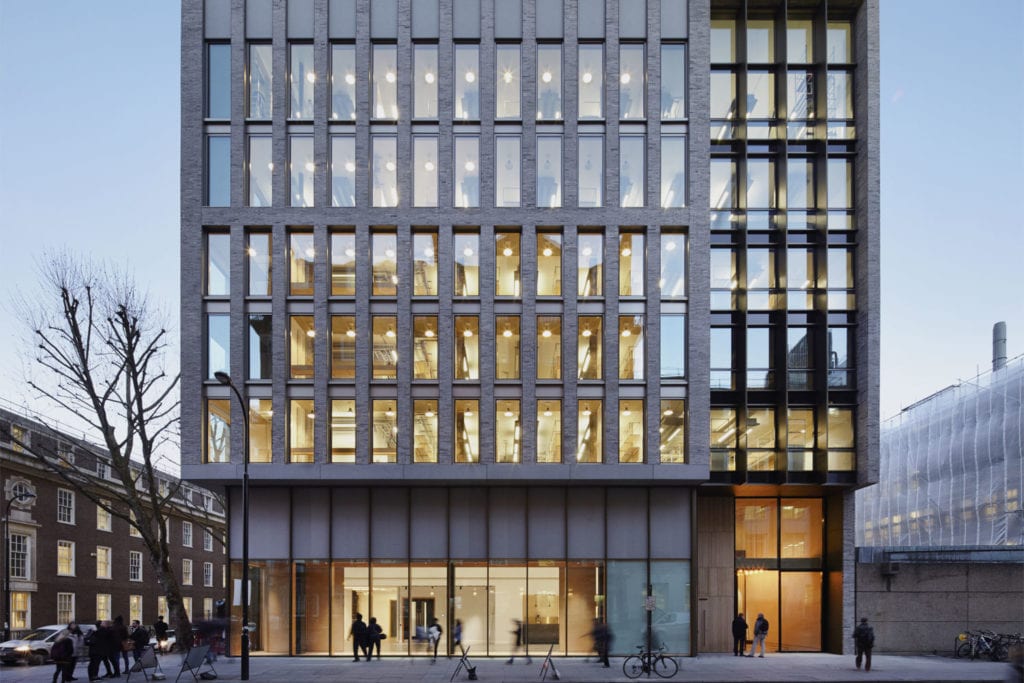
Image: Richard Stonehouse
Green, energy efficient buildings result in better health, wellbeing and productivity. The quality of environments determines how people feel, and in turn how their health and wellbeing impact their productivity.
A key metric to building design is thermal comfort, which inextricably links to our health, happiness and productivity. Studies reveal that improving working environments can boost productivity, namely upgrading ventilation systems increases the productivity by 11%.
Good indoor air quality via natural or recycled ventilation is crucially important in the fight against climate change. Buildings must be future-proofed to withstand warmer climates.
The effects of climate change are now irreversible, but our commitment to net zero carbon is still on track. Our engineers have the skills to make positive changes in the built environment and the wider world. Buro Happold is actively engaged in continuing the rapid decarbonisation of the electricity grid and maximising energy storage solutions. Driving the transition towards net zero carbon is going to be both challenging and rewarding for our engineers.
