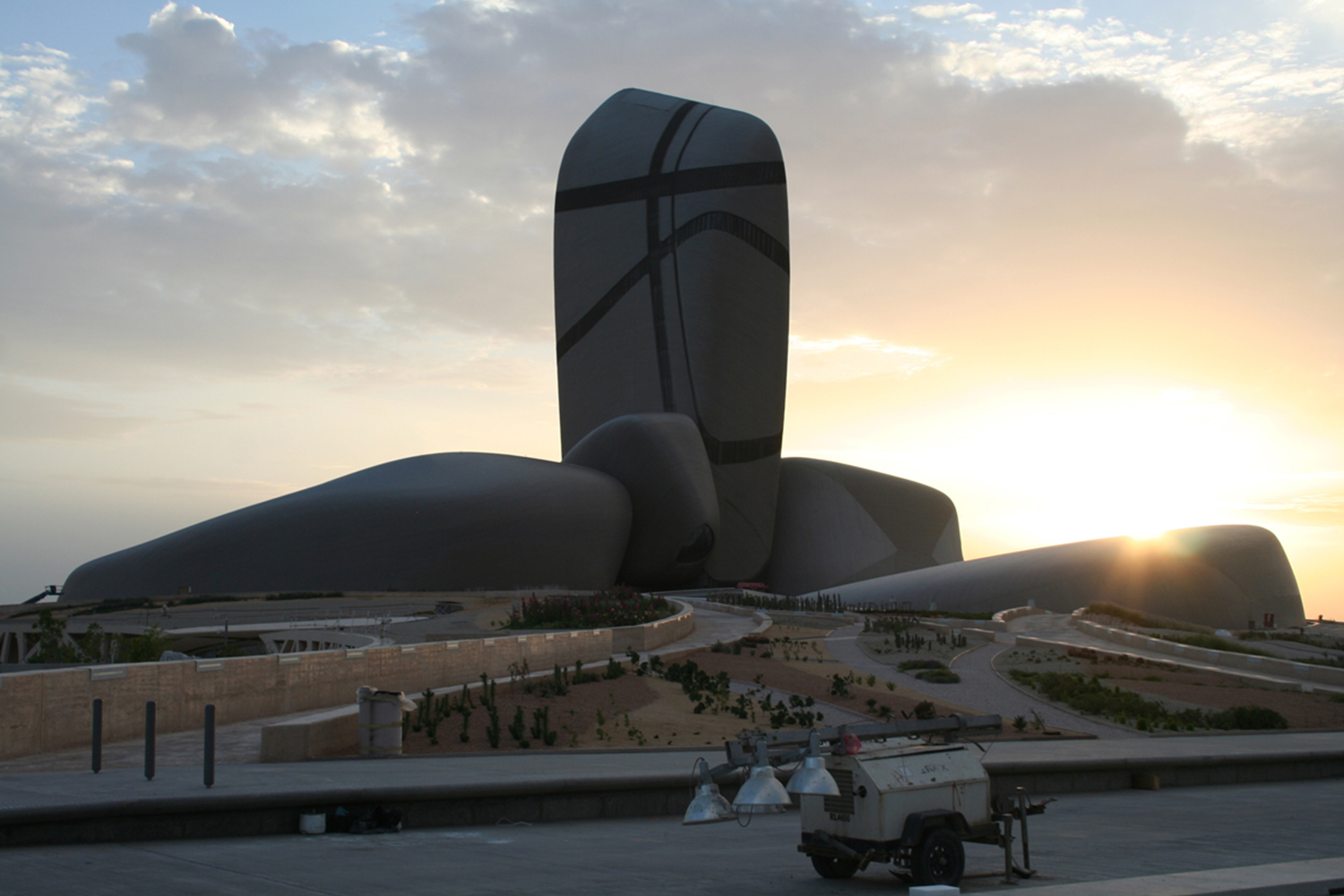
Facade engineering
Iconic design made viable
Our approach to complex design is to break it down into simpler components that can be understood by our team and collaborators. Translating the Architect’s vision into a buildable elegant solution.
Hover over each image to show a description.



















