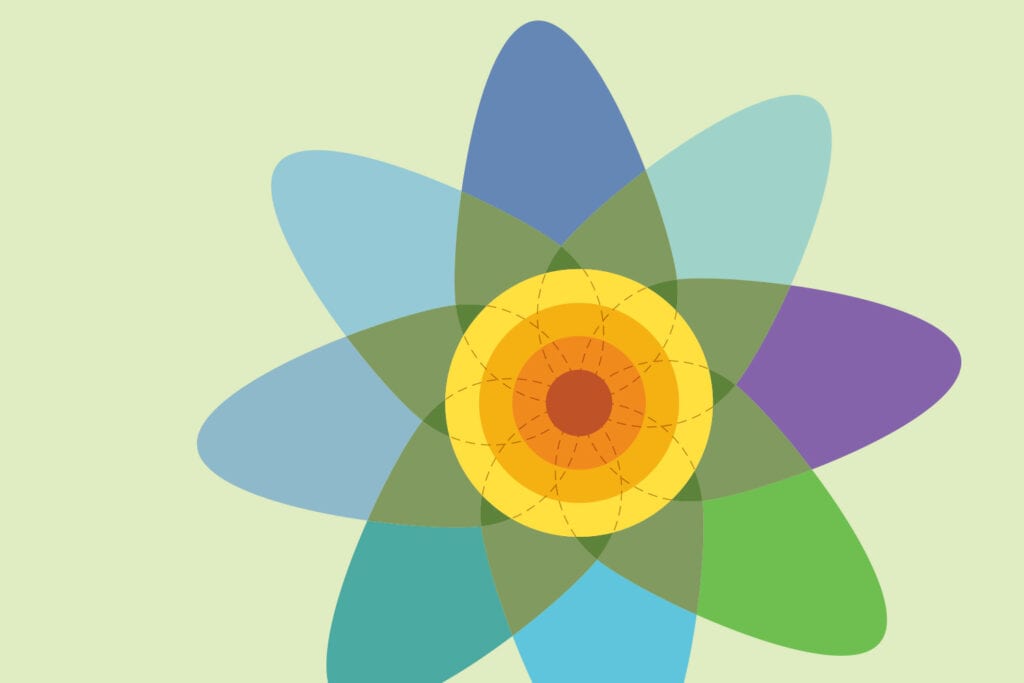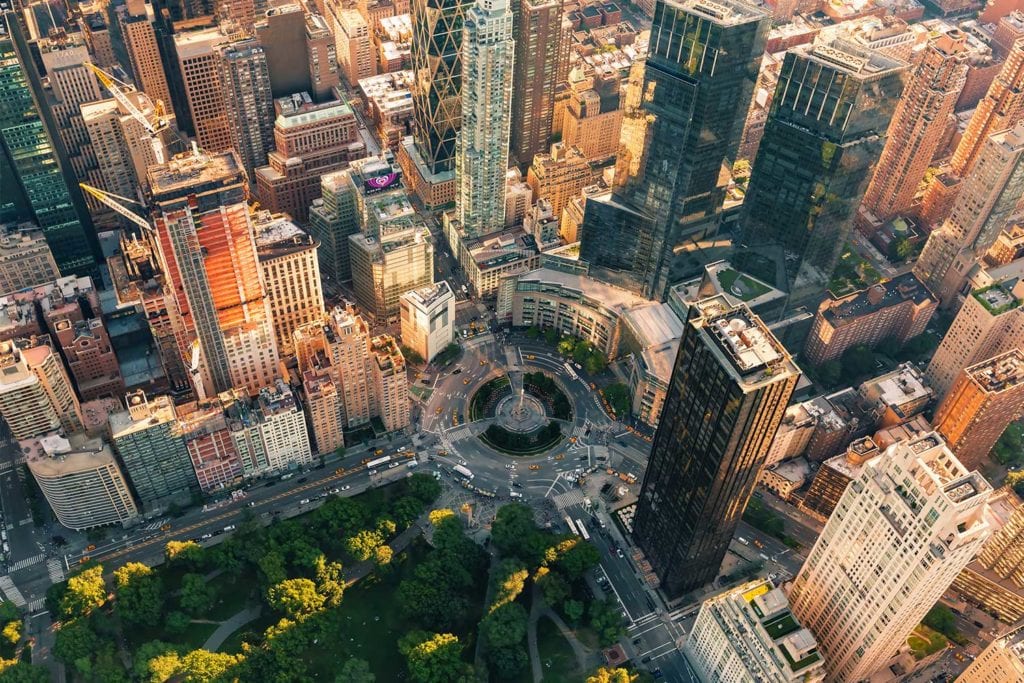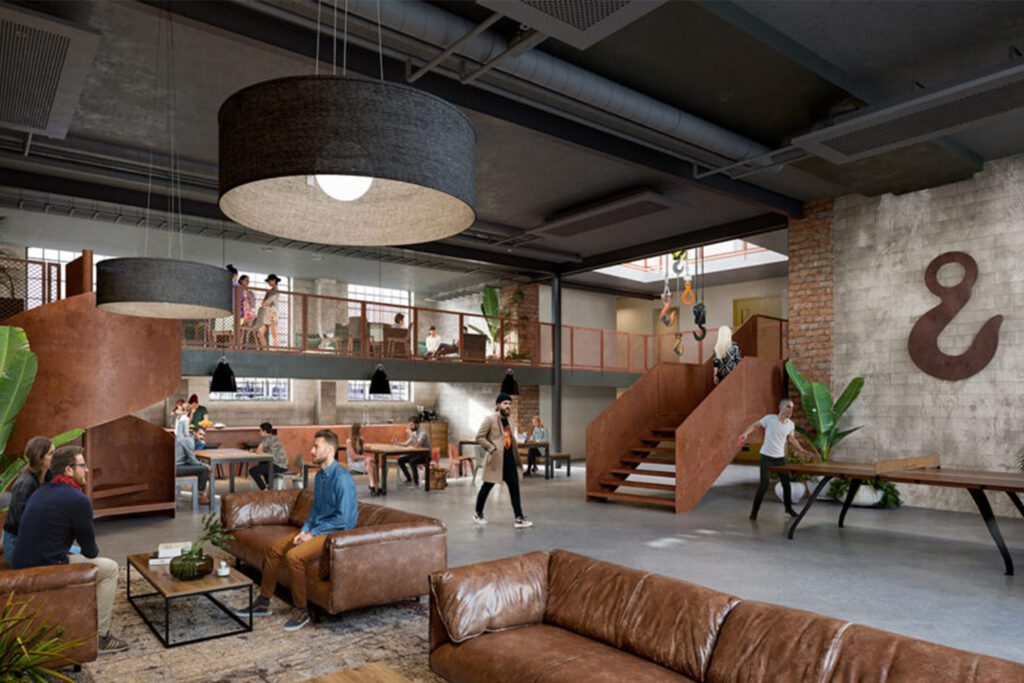Event Recap: How do you create a sustainable, community blueprint?
In October 2022, Buro Happold partnered with Project Kamp to deliver a design sprint, centered around the question, ‘how do you create a sustainable community blueprint that can be recreated around the world?’
Professionals from across the AEC industry gathered at our London office to participate in the sprint, collectively working through briefs centered around a communal building at the heart of Project Kamp. Participants were encouraged to explore the creation of an adaptable and repeatable community space by using a design methodology frequently used by Google Ventures.
What is Project Kamp?
What was the focus of the design sprint?
Two groups were asked to create a concept for the building based on an existing structure on the Project Kamp site. One would focus on high levels of reuse, while the other would prioritise operational efficiency.
Two other groups focussed on this same building, but on how it would need to adapt to extreme conditions and what refinements would need to be made to this ‘blueprint’ for communal, sustainable living. One group worked on extreme heat conditions in Timbuktu, Mali, while the other accommodated for the extreme cold in the Yukon, Canada.
Groups were asked to design through the lens of three core values, sustainability, adaptability, and community.

The Concepts
- Team One – Extensive Retrofit and Refurb
Our first team assessed the existing site through the lens of extensive retrofit and reuse, assessing the temperature and climate fluctuation to retrofit the space in a way that has flexible use for the community. The group opted to segment the shed to create climate-controlled areas and some areas with permeability.
This use of space included a bi-folding door allowing people to interact with the space in different ways, and use the roof overhang to create a ‘veranda feel’ on warm evenings. Rainwater harvesting was also used in their concept for irrigation.
The implementation of the sawtooth roof would include louvres to regulate the temperature profile. This roof would also face north so the glazing brings even light in, with photovoltaic panels on the south-facing side.
Another addition are the ramps and steps, providing a range of options to make the space accessible for all.
Throughout this process, it can be supervised by technical staff while still being enacted by unskilled workers, with modularised aspects of the build using DFMA / offsite manufacturing methods.

- Team Two – Lower reuse – Focus on operational and embodied carbon
Selecting four key drivers for their idea, our second team wanted to make efficient use of what was in place, making sure that functions complement each other. The group focused on making the design low in embodied carbon, sourced locally and constructed by the community.
The group chose to minimise energy consumption on the site, taking a fabric-first approach by super-insulating the building and maximising energy generation by adding photovoltaic panels. A secondary source of energy was discussed, considering spring water harvesting or ground source heat pumps to support heating efforts.
The concept also included a standardized process that would make it easy for the community to construct and prepare, while also leaving a legacy of ingrained knowledge, so if something does break, it can be fixed by the community. This approach would need an initial outside influence but would focus on developing skills to make the community autonomous.
Like group one, group two also opted to retain the taller area and build up the existing walls. They explored the idea of growing hemp on-site as insulation for this and future projects. Group two envisioned the larger, more rectangular area as a place for communal heating, with partitions that could be slid closed during the day or different seasons. It would include a corridor that can be passed through if it rains, to kitchens/showers/toilets on the far side. The concept of an Asian kitchen was also explored, with wet and dry preparation areas including a serving hatch between them.

- Team Three – Blueprint for a Community in an Extreme Cold Climate (Modelled on the Yukon, Canada)
Team three adopted three core principles, water, energy, and resilience. From the perspective of water, focus would be placed on water harvesting and storage, before making seasonal use of resources.
The team worked to minimise the energy footprint by managing demand-side energy patterns within the community and by making sure communal facilities are within one space. There was an acceptance that surrendering to the support of externally sourced technology would allow the building to succeed in being simple, repairable, and manageable moving forward.
Using insulants that are both beneficial for cold and warm seasons, the group targeted the reduction of heat gain and heat loss. The group felt even within the worst climate scenarios, they could mitigate the need for active cooling by using passive cooling methods in summer.
Climate patterns in the area demand substantial heating, so this would be tackled through the provision of solar photovoltaic/solar thermal and/or air source/ground source pumps. In winter, when there may be an energy deficit on site, the community could locate within building hotspots for certain hours of the day. There could be an opportunity to replicate methodologies used by indigenous peoples in the area. Using dead biomass to provide heating for localized tasks.
An insulated mezzanine area or a potential cassette system was discussed, which would be based on routine. Another alternative was to include a roof that opens up as a seasonal feature, creating an activity space under the night sky.

- Team Four – Blueprint for a Community in an Extreme Heat Climate (Modelled on Timbuktu, Mali)
Team four had inverse issues to team three, working with the searing heat of Timbuktu, Mali. There were three main points in their approach, but the obvious consideration was basic survival. The three points were water, comfort, and food to maintain a healthy lifestyle.
This group opted to maintain the existing structure, but increase insulation using rounded earth, helping with comfort and energy. Assessments were made of architectural features local to Mali and replicated through the rounded earth and a possible arcade area to provide sheltered walkways.
The lack of a roof on the existing structure was an opportunity to consider a green roof with solar panels, providing shading and energy solutions. The roof would use indigenous species to the area to suit the climate.

The separation between potable and greywater is crucial to allow for extensive reuse. A green roof with a layer of earth would provide the filtering necessary to provide potable water that can be reused for toilets and other uses. Groundwater investigation and a geological check would allow for accessible water to potentially be found. Sand dams were also discussed, using the voids between grains of sand as efficient water storage to minimize the risk of transpiration. In this very hot climate, de-humidifiers may have to be considered. Sewage treatment on site would also be crucial.
In terms of options for food, grains would be grown and stored underground in cooler areas so they keep longer. Using a mix of sewage water and waste, fertilizer could help crops.
The group divided the structure into three sections, the main community area with an office area situated on a mezzanine floor. The arcade area would be placed in the front to create a feeling of separation and introduce an indoor/outdoor living area. People would prepare indoors in the comfort of a cooler space and then cook outdoors. An additional aspect would be a central water feature which is largely shaded, but for a small hole in the roof to light up the water. This acts as a social anchor and meeting place, which could support how people collaborate.
One of the key difficulties is the more heavily engineered techniques for water collection, due to limited lifespan. Potentially the building may outlast the water collection systems, which require linings and maintenance.









