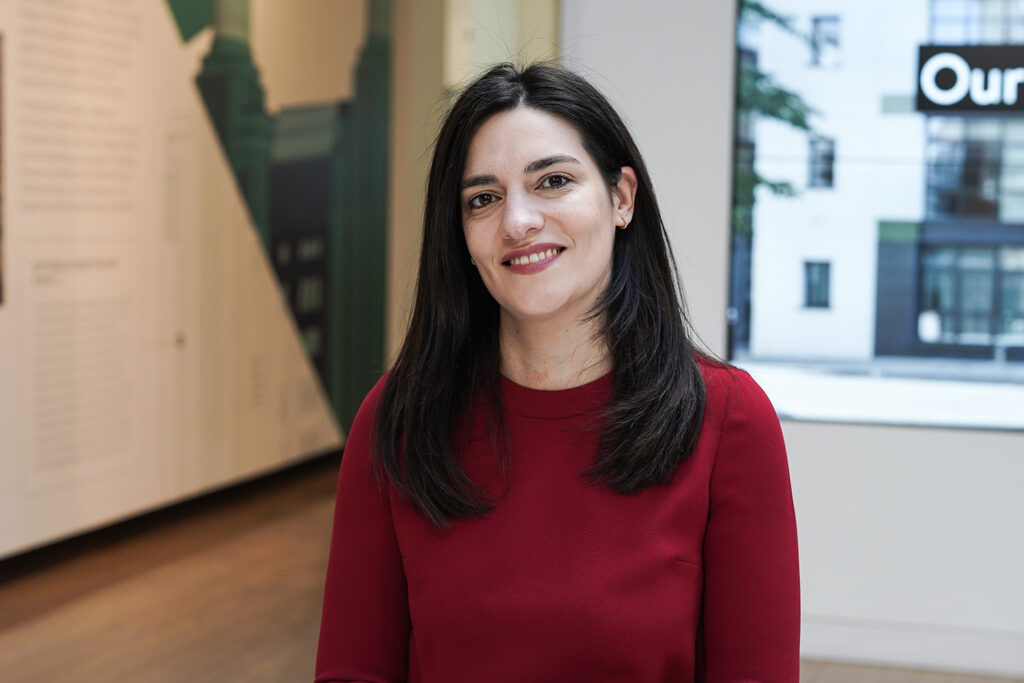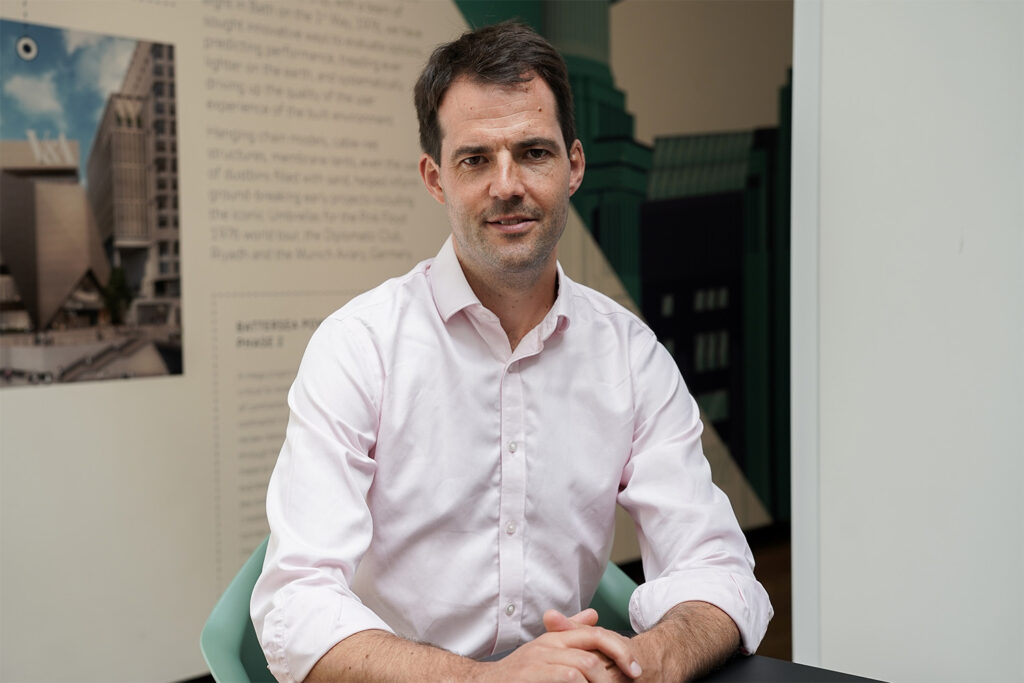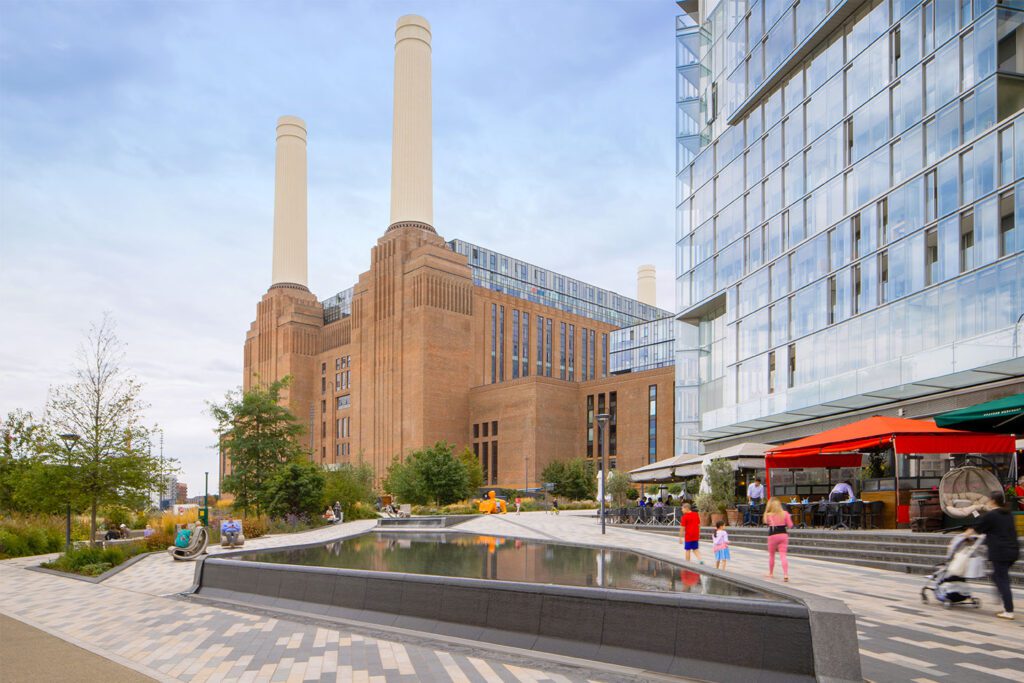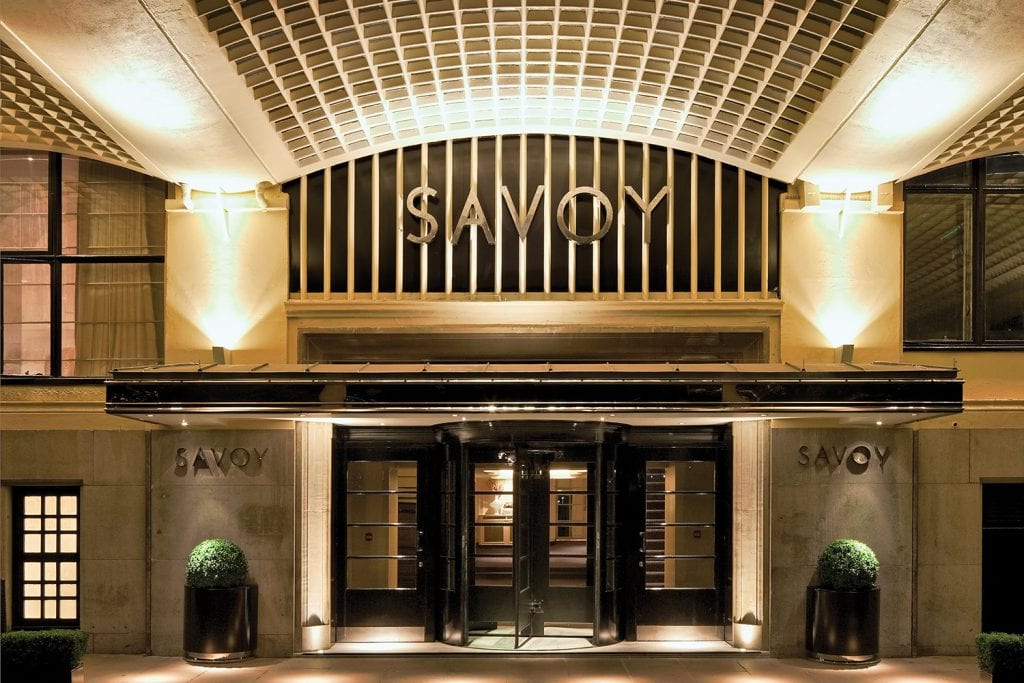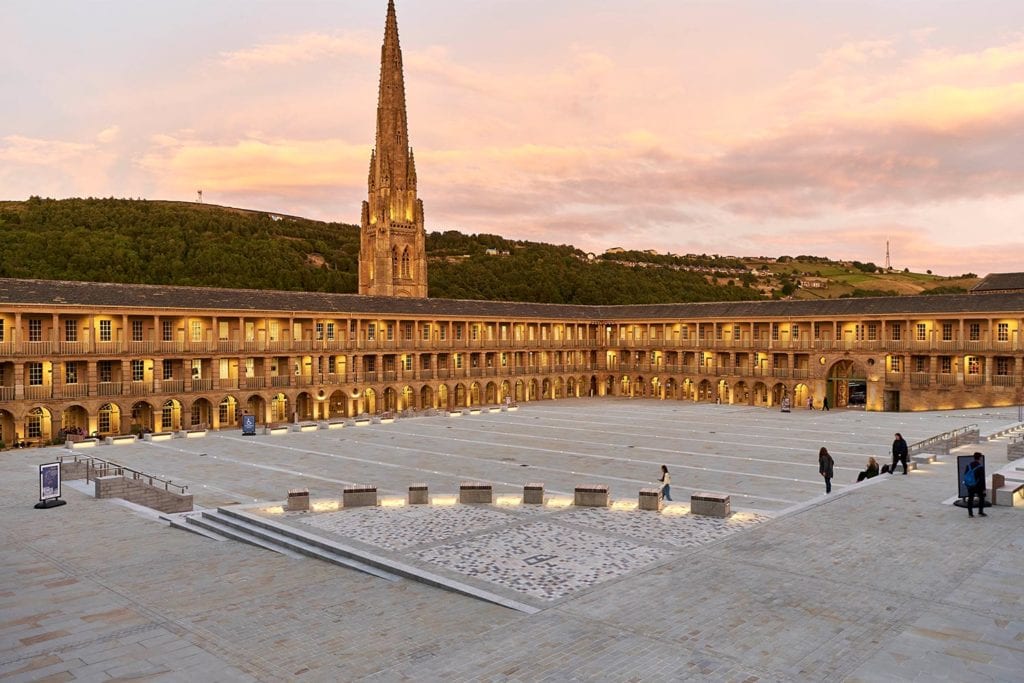
Historic structures in safe hands
The built heritage has come to us throughout history enduring wars, social and political unrest, the injury of time, and threats of demolition. It is our duty to protect it and pass it down to the future generations.
At Buro Happold we strongly believe that the best preservation is through reuse: a lived-in / worked-in / visited building is a building that is maintained and taken care of as it generates revenue. The return is not only economical per se: the significance of a preserved landmark for a local community can sprout the regeneration of an entire area with increase property value and investment returns. That is why we have engaged in the conservation and refurbishment of historic and listed buildings for a long time, putting our multi disciplinary capabilities, our respectful and sensitive approach combined with our modern computational skills at the service of owners, design teams, local planning authorities.
Refurbishment and reuse of existing buildings also help fighting climate change by cutting the embodied carbon quota of the development thus reducing the carbon footprint of the building industry as a whole.
Facade diagnostic, inspection and remediation services for historic and listed buildings
Our Facade Diagnostics, Inspection and Remediation team includes specialists in historic construction and materials and has recognised experience in conservation, repair and alteration of heritage facades. A typical first step for a building owner managing an historic building existing building or a building owner considering a conservation/refurbishment project is to assess the condition and arrangement of the historic fabric.
Services we offer
- Definition of surveys and material testing requirements
- Monitoring and interpretation of investigation results
- Thermal and condensation risk analysis of interfaces between historic and new materials
- Design and material/system options to meet regulatory requirements
- Performance specification of conservation methods, repairs and alterations
- Technical support to discussions with planning authorities
- Phasing of works and storage/protection requirements for the heritage fabric
- Movement and vibration monitoring
- Requirements for protection of heritage fabric during the works
- Review of contractor’s proposals
- Inspection of benchmark repairs
Project highlights

The Whiteley
London, UK
The former Whiteleys shopping centre in Bayswater is an iconic London landmark. An ambitious new scheme seeks to resurrect this Grade II-listed building, which had fallen into disrepair, as a vibrant mixed-use development, just a short walk away from the royal parks and fashionable Notting Hill.
Buro Happold has provided support to the project’s design team since 2014 with specialist advice in relation to the condition of the historic fabric and temporary support during the enabling works, including a dismantling strategy for the heritage features and facade retention scheme. Our conservation specialists also provided assistance to the client and wider team during dialogue with the planning authorities to discharge all the conditions in the Listed Building Consent. As well as technical scrutiny of the specialist heritage contractors.
After the enabling works contractor successfully handed over the site to the main contractor for the second phase of the development. Buro Happold remain engaged in reviewing the contractor’s proposals and monitoring the on-site and off-site working procedures to help delivering excellence in this ambitious regeneration project.
Image: Fosters + Partners

Warmington House
London, UK
Warmington House is a fine Grade II listed building and one of the best kept examples of Georgian architecture in London. Our facade conservation experts were appointed to provide advice for integrating the building into a new ‚Experience Centre‘ as part of the Tottenham Hotspur Stadium Redevelopment, including a club museum and shop.
Through targeted structural investigation the condition of the timber structure, roof and masonry facade were assessed. Improvements to the overall thermal and acoustic performance of the facade were devised. This included sympathetic replacement of the front facade glazing with double glazed units fitted in the original frame rebates. Which was accepted by planning authorities due to evidence and explainable provided by our conservation specialists.
Additional advice was provided to deliver suitable reconstruction of the roof and abutment of the new, to the historic structure, without creating thermal bridges or condensation risk.
Image: F3 Architects

Barts Square
London, UK
Barts Square is a vibrant mixed-use development which aims to regenerate a part of the City of London. The scheme comprises a mixture of new and refurbished facades requiring integration within a highly sensitive historic area.
Buro Happold heritage experts supported the design team in blending the new facades with the retained ones. carrying out extensive research on available products, in terms of both performance and visual qualities.
Our facade experts provided significant value by advising on the which products would meet key performance criteria without the need of project specific testing. Establishing value engineering solutions which did not impair the quality of the design.
Image: Alex Upton Photography
