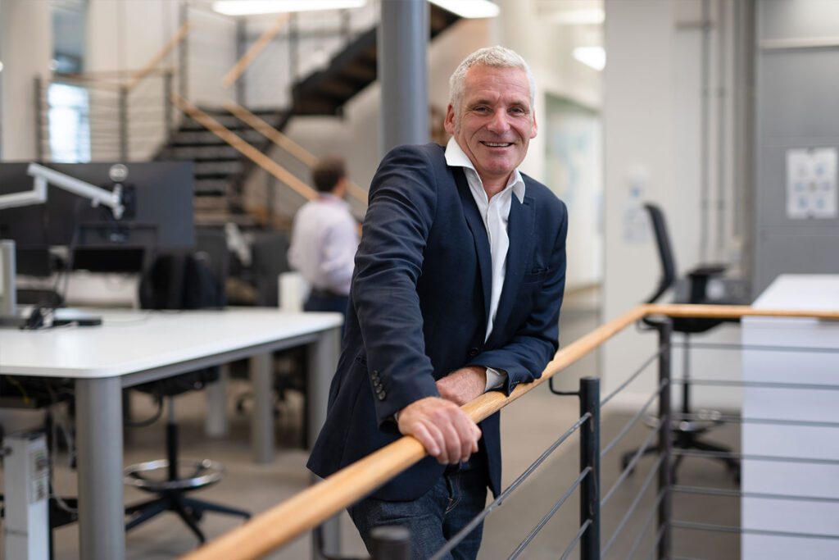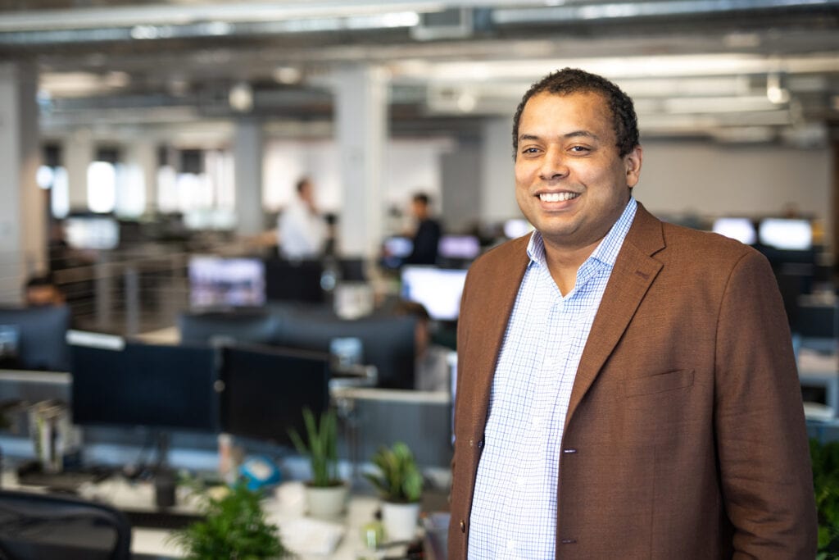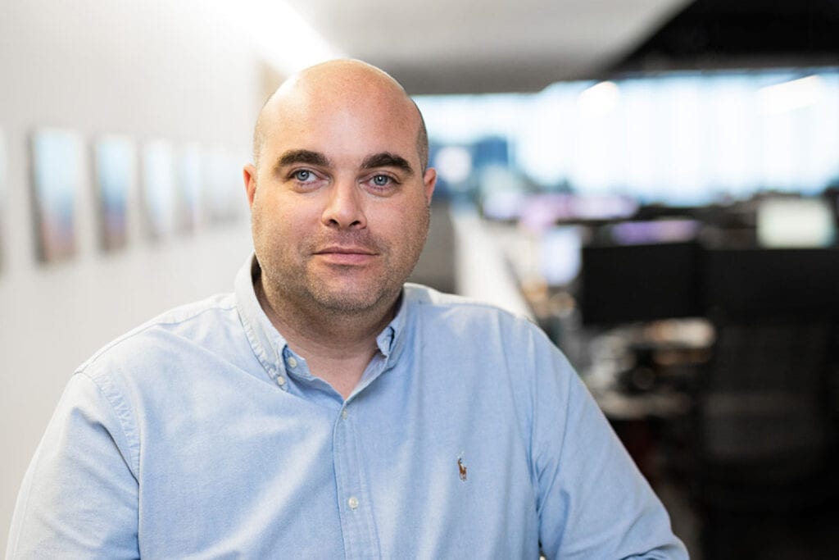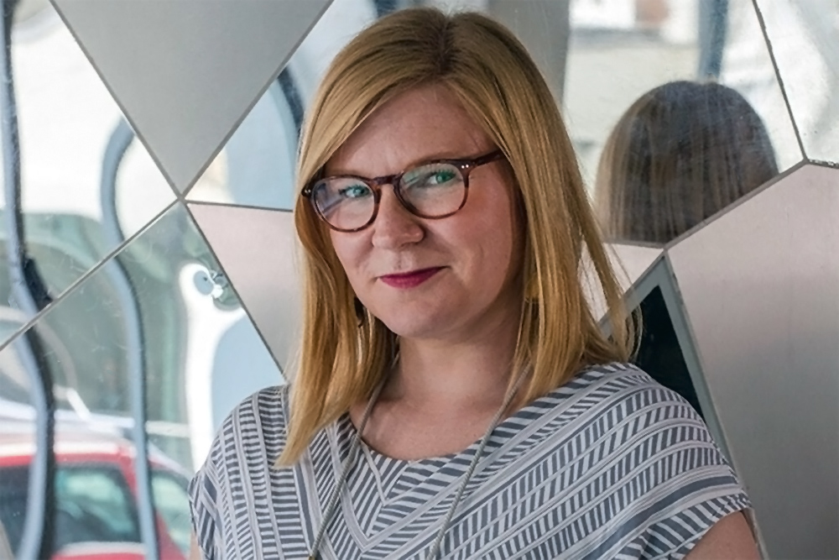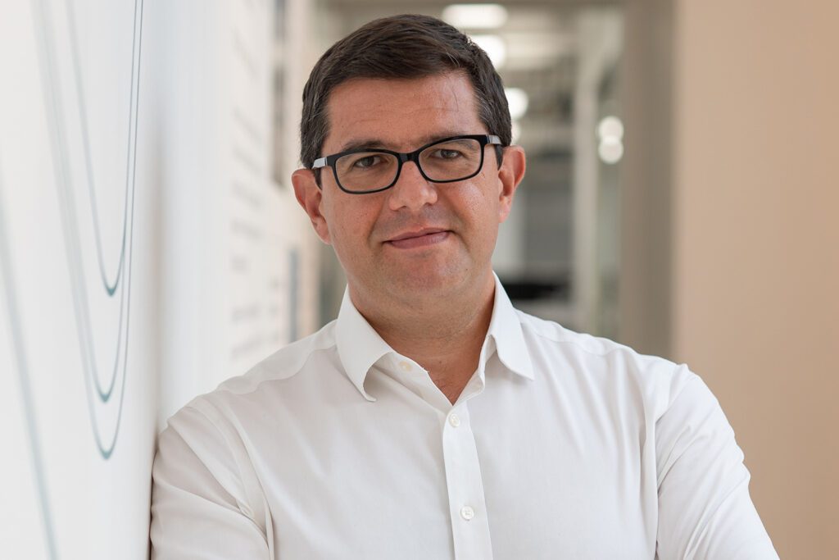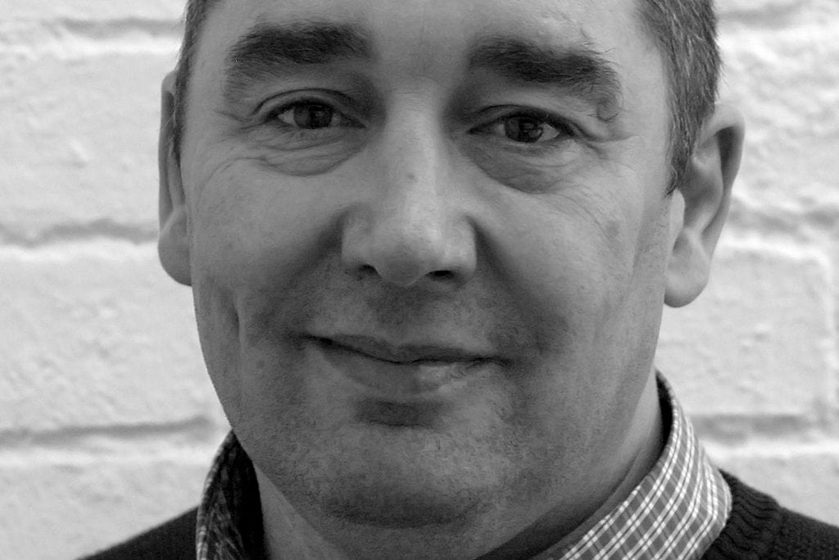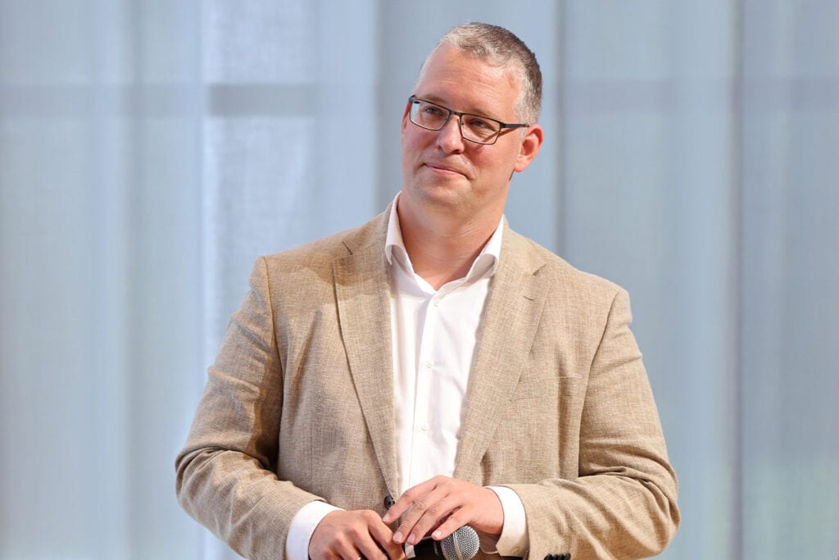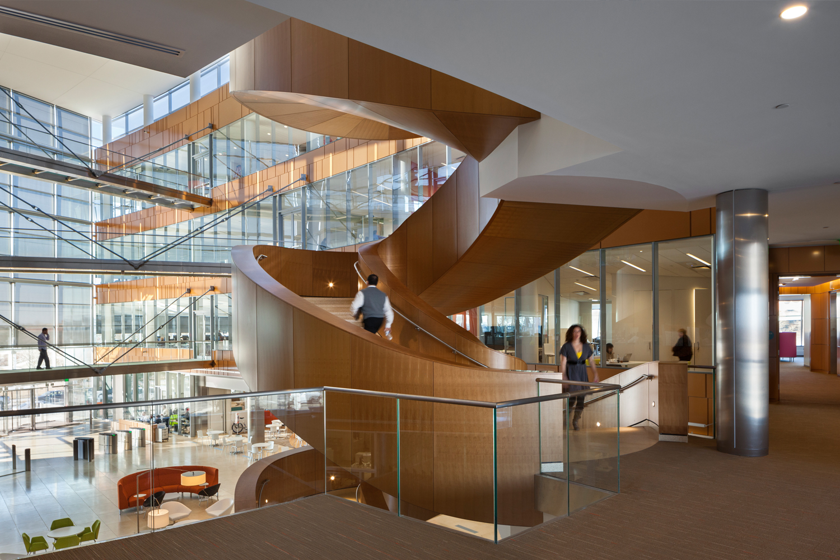
How can your commercial asset pay you back?
Profitable, resilient, sustainable developments. Buro Happold’s commercial projects vary wildly, but our aim is always the same; to create smart buildings that offer a happy, healthy work environment. The way we work has changed, and therefore our environments must be designed to reflect this; they must be flexible, intelligent and allow for future growth or change of use.
We encourage all our clients to put sustainability at the heart of their vision – it can mean saving large sums in energy reduction, lower maintenance, or gaining more profit from improved productivity or higher yielding entities. Our global specialists are expert in harnessing natural light and ventilation, recycling grey or black water and designing passive (non- powered) heating and cooling systems. Alongside great design, these measures all add up to making your building more attractive for tenants, landlords or developers and accelerating the return on your investment.
The Olympic Media Centre is an example of how we engineer spaces which allow for rapid re-configuration of floor layouts – saving time, space, money and hassle. Building human engagement into commercial design is also important; strategically-placed refreshment areas and interactive information points at London City Airport mean increased flow and interactivity. At Battersea Power Station, our engineers looked at the whole picture; what is needed to help this community to thrive? From site investigations through to sustainable transport links, waste management, water, energy and employment opportunities for local people, Buro Happold’s global expertise and local knowledge proves that any vision, however ambitious, can be realised.
Our specialist commercial services
- Health and wellbeing consulting
- Economic viability
- GFA and unit maximisation
- Place making and social value
- Programme, cost and risk
- Operational performance
- Sustainability and embodied carbon
- Planning, heritage and regulation
- Adaptability and resilience
- Building performance
- Building services engineering (MEP)
- Inclusive design
- People movement
- Smart buildings
- Masterplanning
- Strategic consultancy and economic assessment
- Structural and facades design

Areas of expertise
Commercial, flexible office design
As well as sustainable, flexible design, our engineers always put the human experience at the heart of any building. Intelligent lighting, glare-free glazing and self-regulated temperature and ventilation are all key to a happy, healthy workforce. Contented employees equal improved productivity, increased profit and higher ROI.
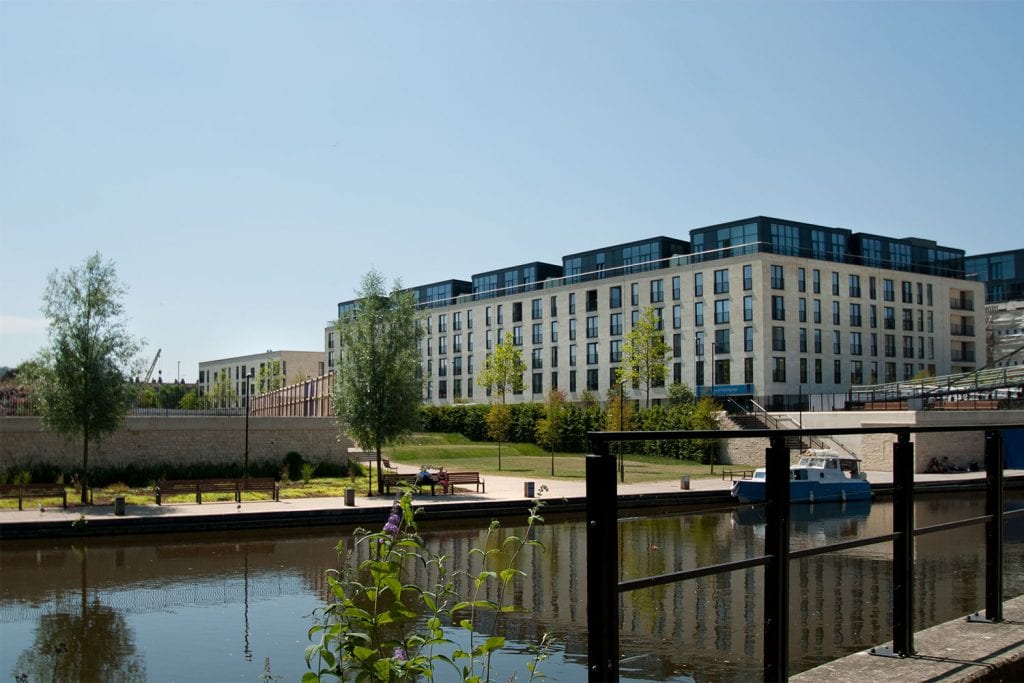
Thriving commercial residential communities
Seventy per cent of the world will live in cities by 2050. Governments and developers face the pressing challenge of how to make the most of land, whether reusing brownfield sites or starting fresh.
BuroHappold’s consultants look at how zero carbon housing can be achieved, how to speed up the building process without losing quality, and most important of all, what does it takes to win the hearts and minds of local communities.
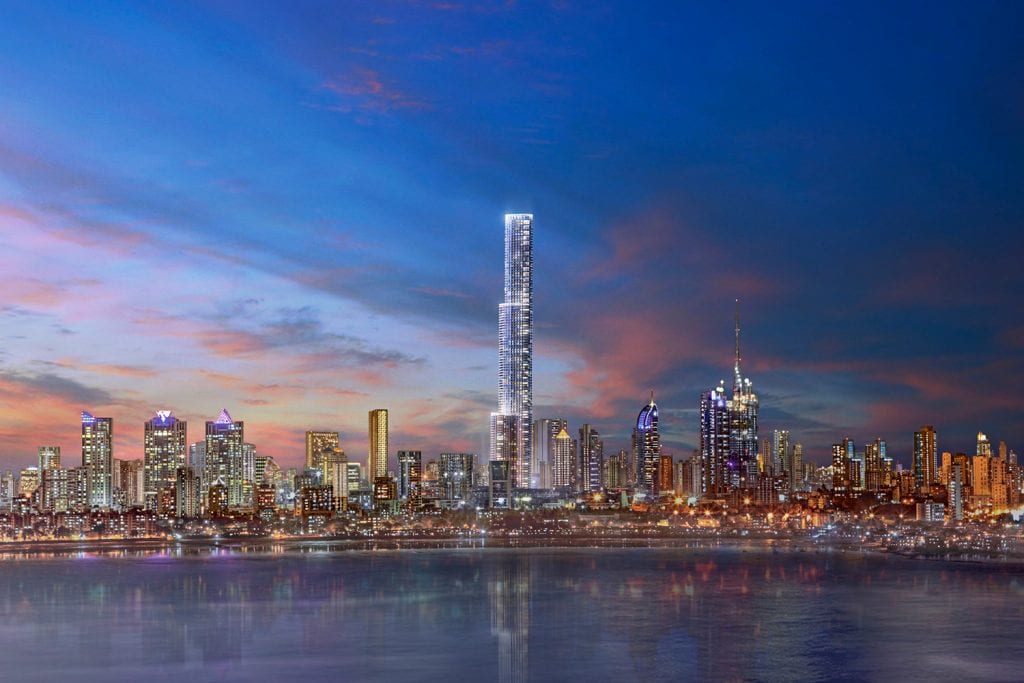
Tall and supertall buildings
Designers of the world’s successful tall buildings must consider both function, form, and the needs of those who will call the building home. We understand the challenges involved and our experience and holistic approach will always maximises value whilst addressing the key issues that face these projects.
We engineer iconic buildings, such as the National Bank of Kuwait HQ, that are not only beautiful, but buildable. Helping our clients de-risk their investments by addressing both natural and commercial risks in projects such as Nanjing Youth Olympic Centre or Lodha Place in Mumbai.
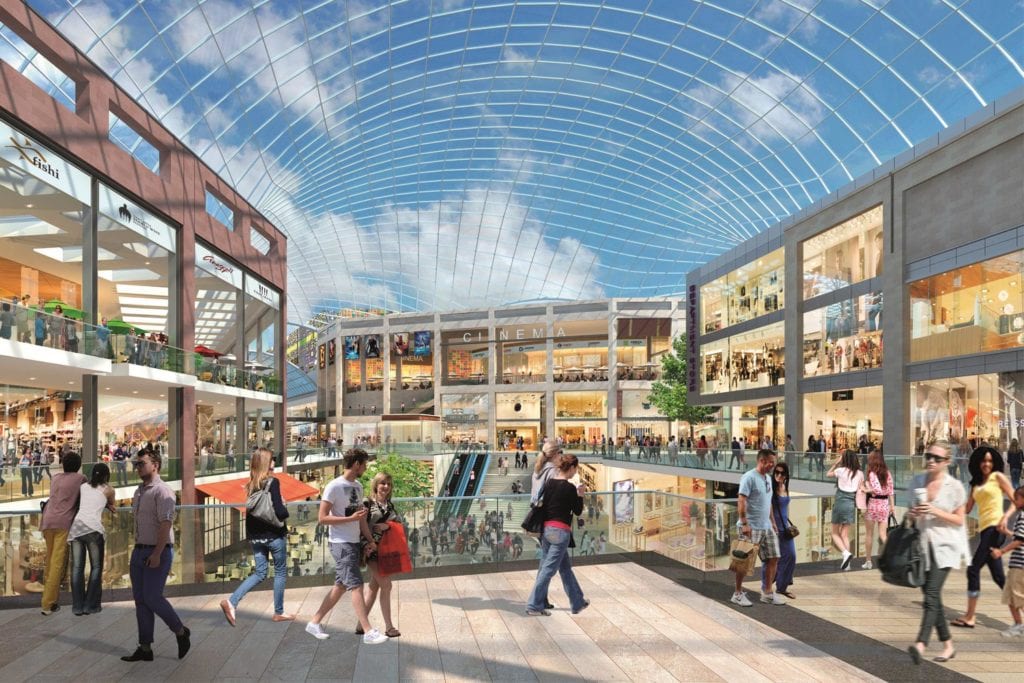
Retail spaces
Why shop in store when you can click online? Today’s customers are notoriously fickle, so it is essential that retailers create inspiring and compelling shopping experiences. The difference is in the detail: smooth navigation through the centre using our People Flow modelling can dramatically increase footfall, dwell time, mood and yield.
Whether it’s a shopping mall or a greenfield development, a retail-led urban regeneration scheme or multiple-use complex, we combine state-of-the-art facade engineering with low energy heating and ventilation systems to create comfortable, sustainable retail spaces.
Interested in award winning workplace design?

