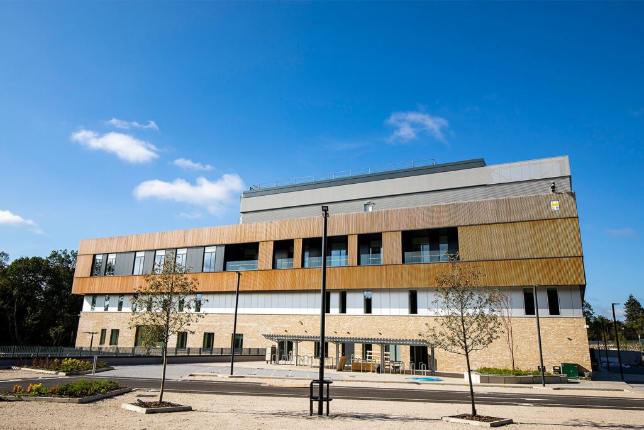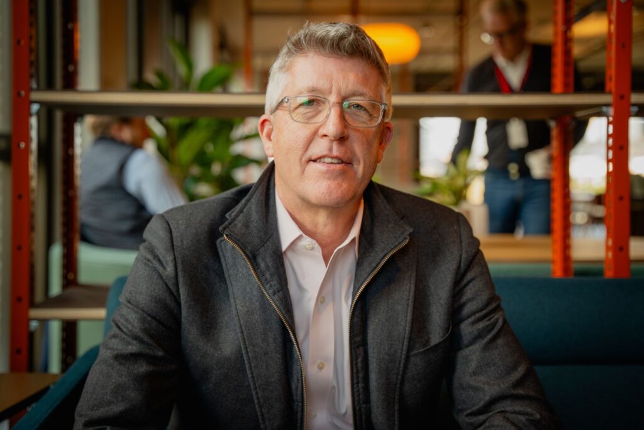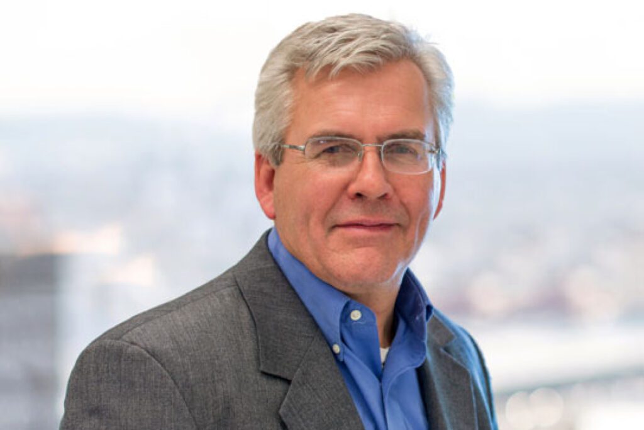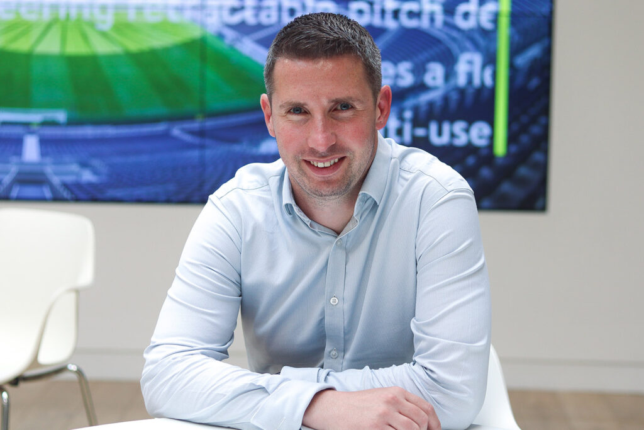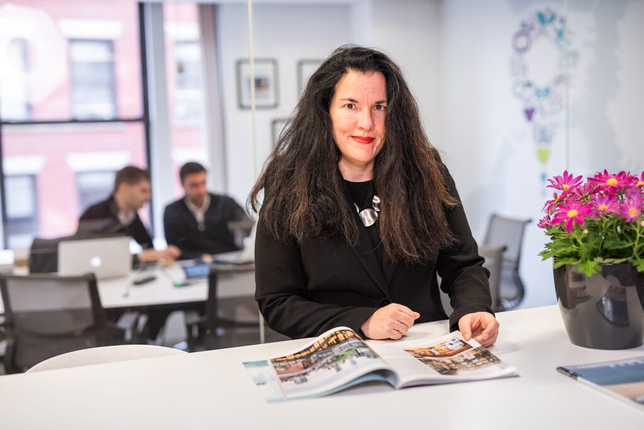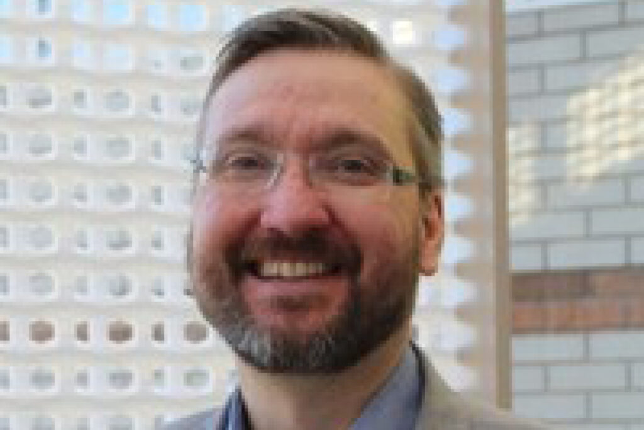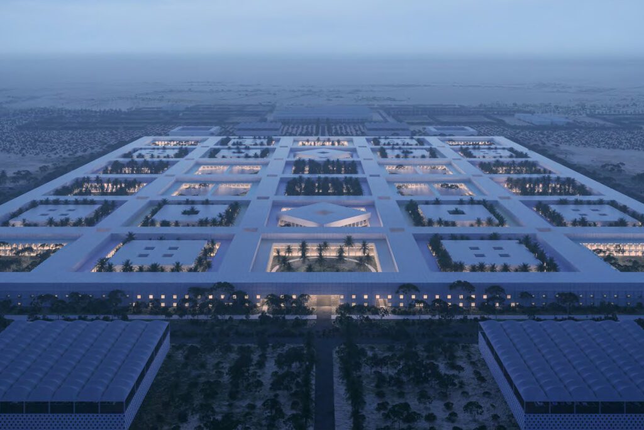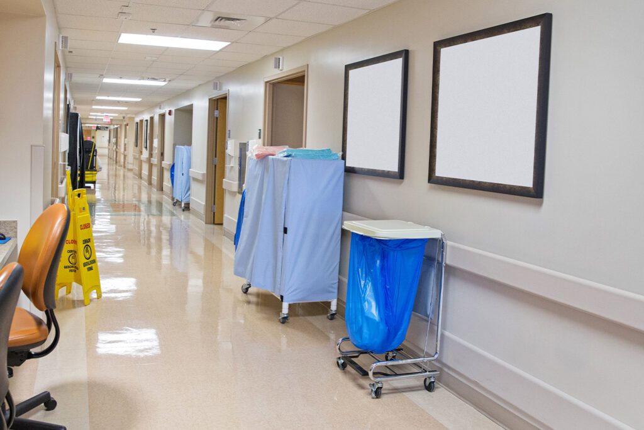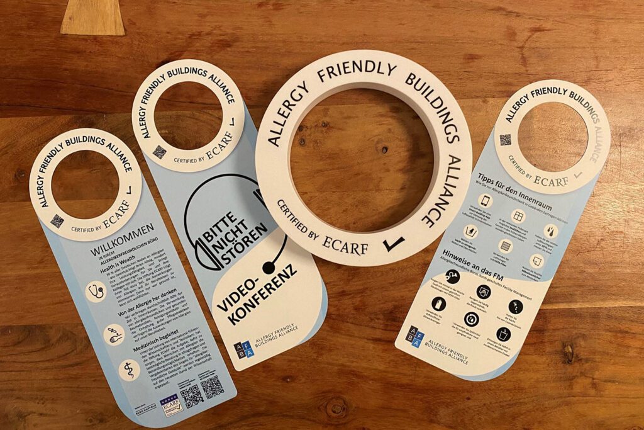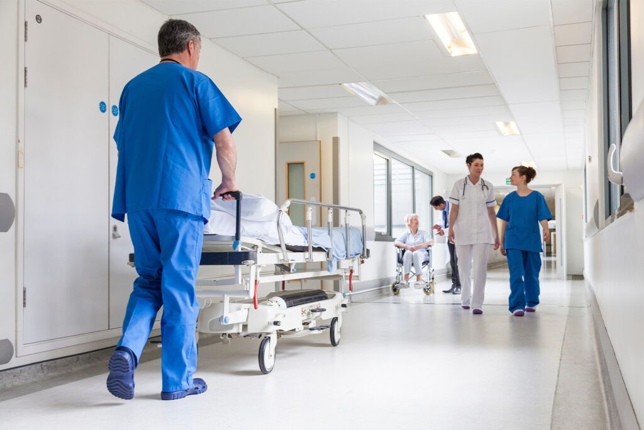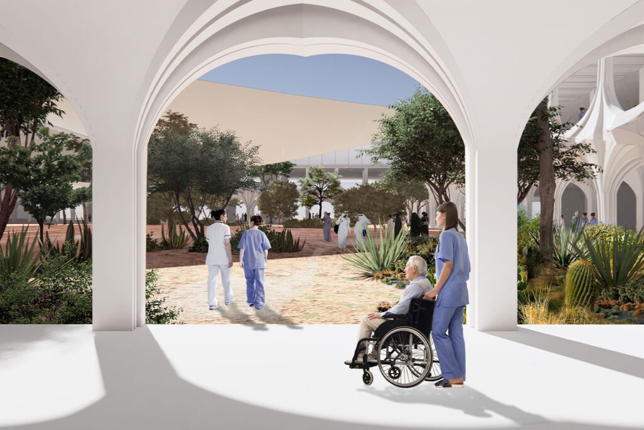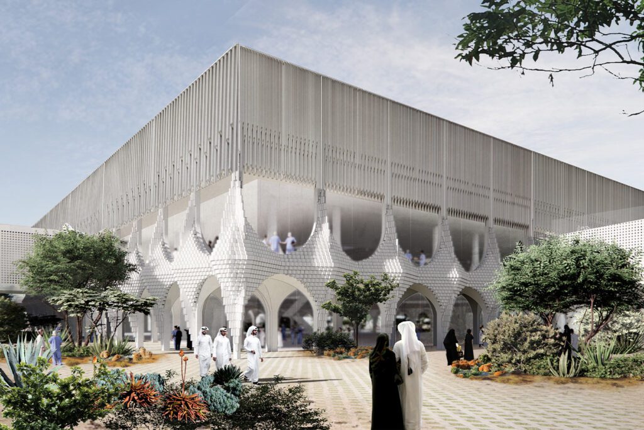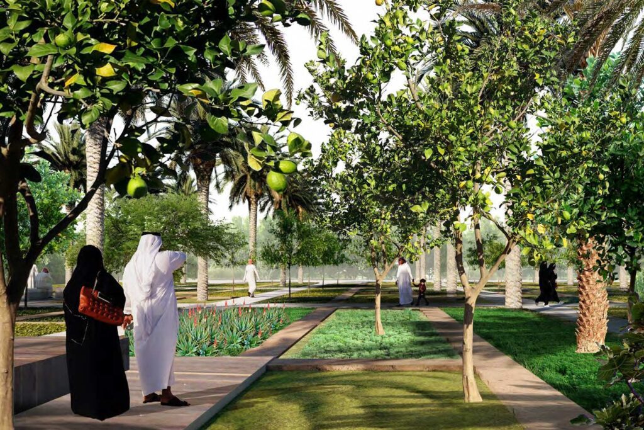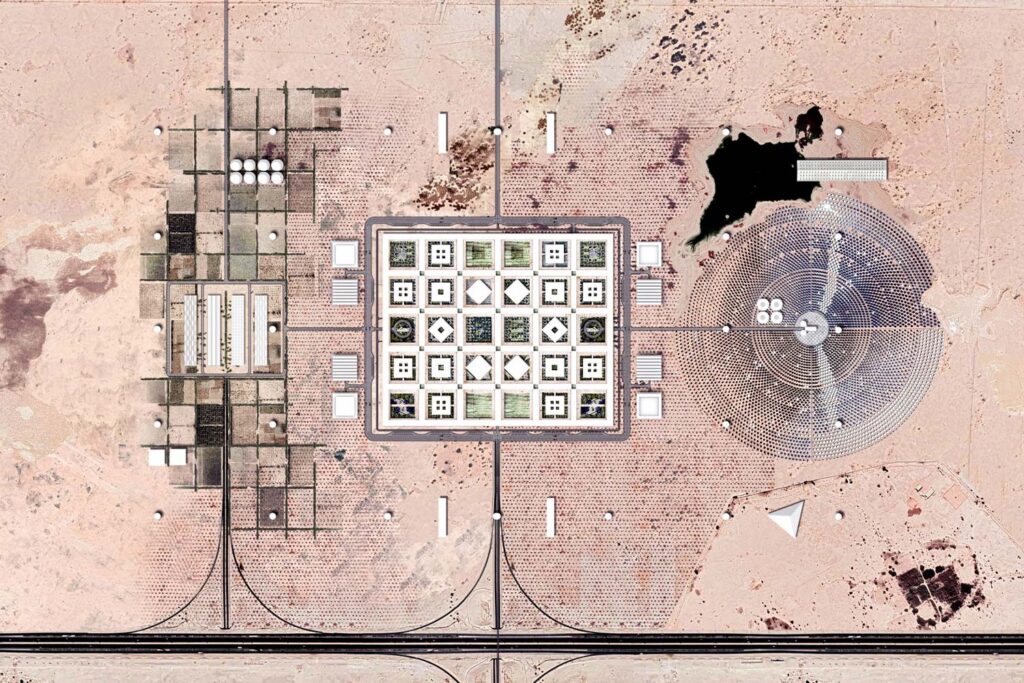Whether it’s the design of an intensive care facility, spaces designed to aid recovery, or integrating the latest systems and technology – we demand a lot of healthcare buildings.
Our healthcare sector experts understand the need for facilities to be resilient and work hard, but also deliver on sustainability targets. Hospital and healthcare facilities must be flexible for current and future use by being designed with space reallocation and expansion in mind.
Integrated thinking from the outset, Buro Happold has extensive experience in creating optimal environments for researchers, staff and patients. Proven to encourage collaboration, aid recovery and boost morale, each facility is designed to include high levels of natural daylight and ventilation. With ergonomic open spaces, we ensure our buildings are a pleasure to work in, while helping to shorten patients’ length of stay.
Our creative approach to problem solving, includes the use of bespoke data and analytics tools to optimise efficiency and minimise contagion. Buro Happold strive to establish and use best practice methodologies, meaning we deliver optional experiences for consultants, staff, patients and visitors.
Environmental sustainability and health, wellbeing and productivity infuse every aspect of our thinking. Our sustainability consultants can be fully integrated into the project team helping clients meet their carbon reduction targets. The result is designs that deliver the best outcomes for both patients and planet.
Services we offer
Healthcare consultancy and advisory
- Feasibility and economic viability assessments
- Interaction analytics to assess utilisation, and to optimise people and materials movement within healthcare facilities
Healthcare design and engineering
- Masterplanning
- Building design optioneering and collaboration with architects and healthcare planners
- Equipment and space utilisation
- Vibration and acoustics
- Fire engineering
- Building services
- Civil and structural engineering
- Sustainability
- Waste and logistics
- Specialist lighting
- DDA
Project highlights
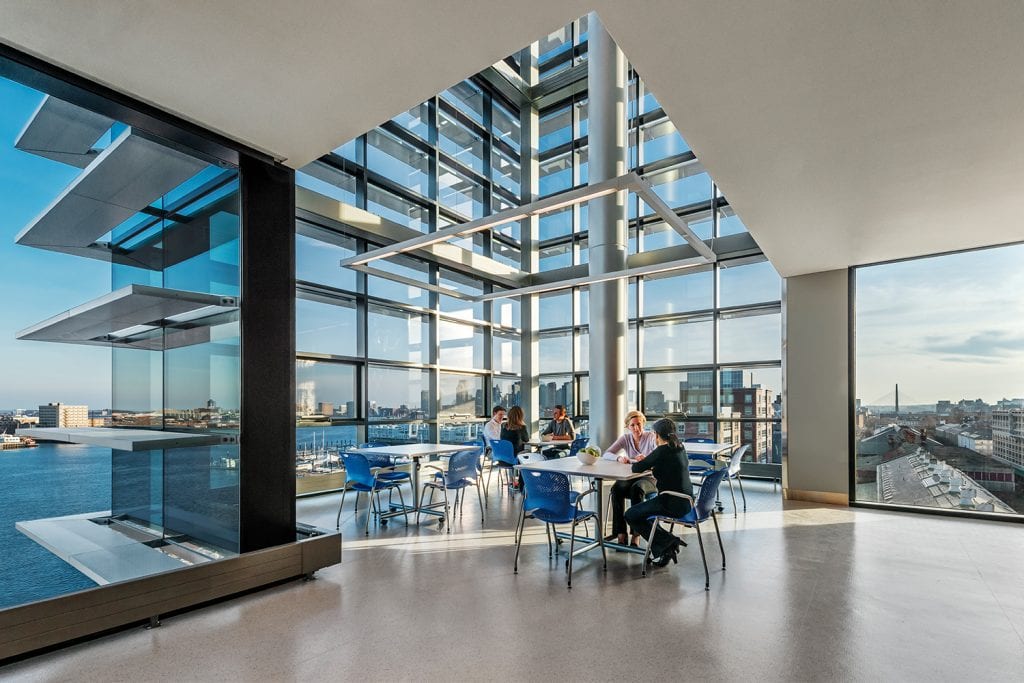
Spaulding Rehabilitation Hospital
Charlestown, MA, USA
Spaulding Rehabilitation Hospital provides exceptional healthcare resources to the local community, focusing on the needs of patients and their families to offer a facility that actively promotes the recovery of people with disabilities.
Buro Happold was commissioned as environmental performance consultant for the project, providing advanced life cycle cost and building performance analysis critical to meeting key client goals for optimizing patient comfort and safety, as well as integrating resiliency planning strategies and ongoing sustainability.
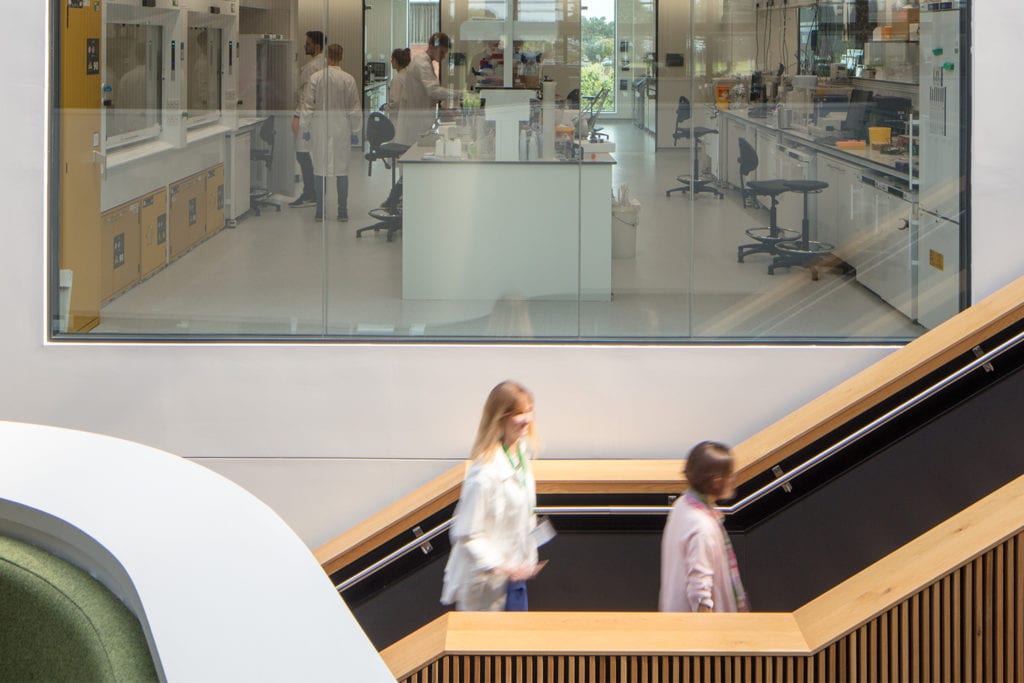
Quadram Institute
Norwich, UK
Ground-breaking lab facilities that encourage interaction and efficiency between healthcare, education and research.
The Quadram Institute will see the coming together of departments from the Norfolk & Norwich University Hospital (NNUH), the Institute for Food Research and the University of East Anglia and into a single facility.
Housing the NNUH’s regional endoscopy facility, one of the largest teaching hospital trusts in the UK, Quadram Institute provides state-of-the-art facilities for staff and patients alike. The Gastroenterology team aim to conduct at least 40,000 procedures a year in the facility, making it one of the largest endoscopy centres in Europe.
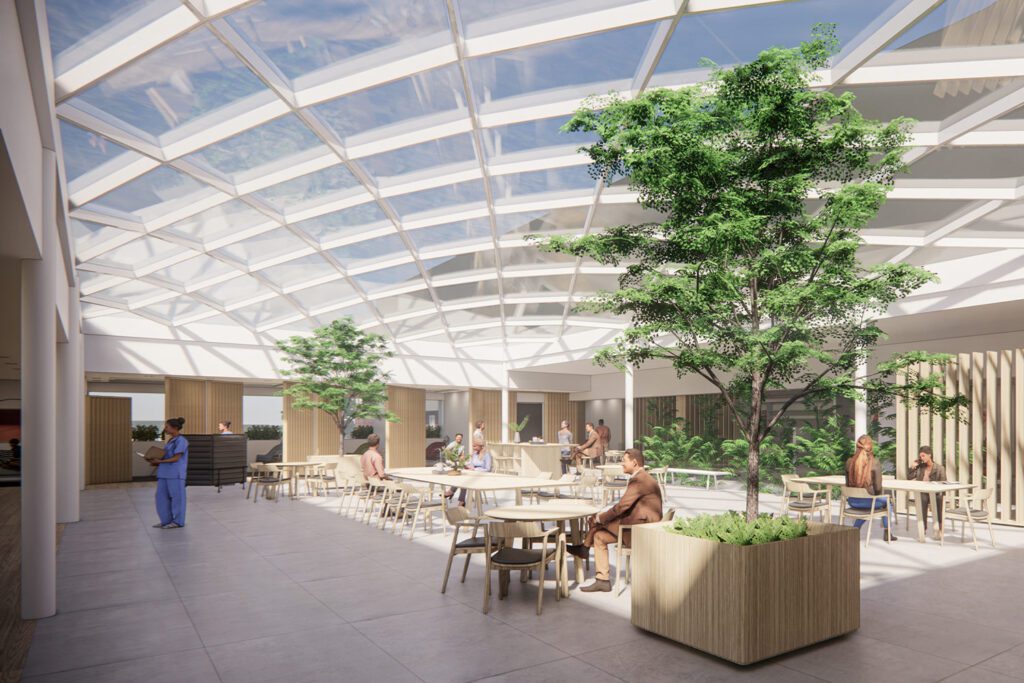
Cleveland Clinic, Hillcrest Cancer Center
Mayfield Heights, OH, USA
Hillcrest Hospital is a comprehensive care facility that is part of the prestigious Cleveland Clinic hospital system, one of the highest-ranking health systems in the world. A new 23,000ft2 addition and renovation to the hospital’s cancer center will also create a new entrance, improving patient access and experience.
Buro Happold is providing MEP/FP, structural, and facade engineering services, as well as energy modelling and building physics analysis, including assessed condensation risk, glare, and thermal comfort analysis. This project is targeting LEED and WELL certification.
