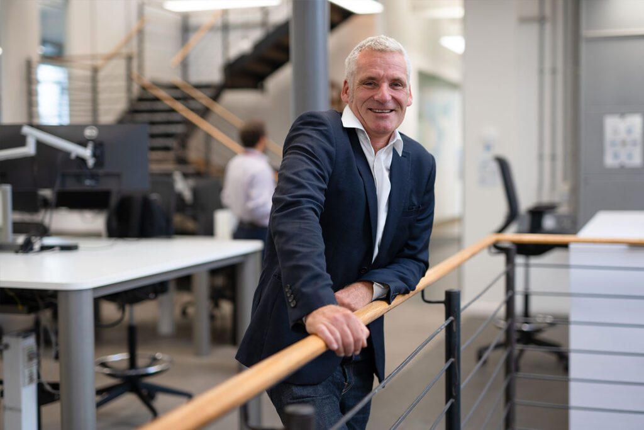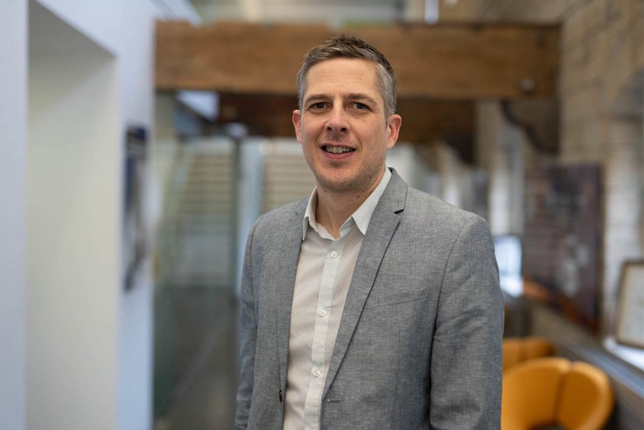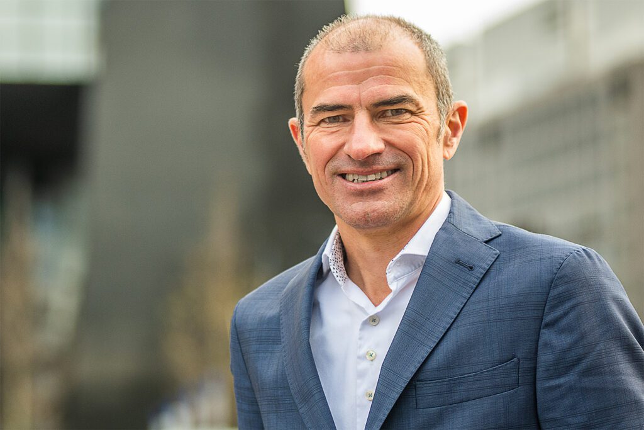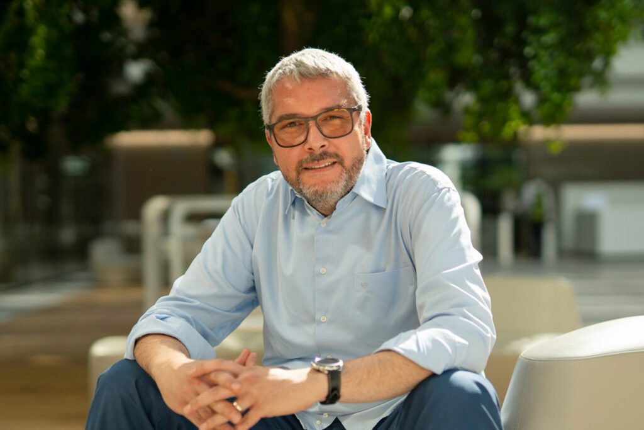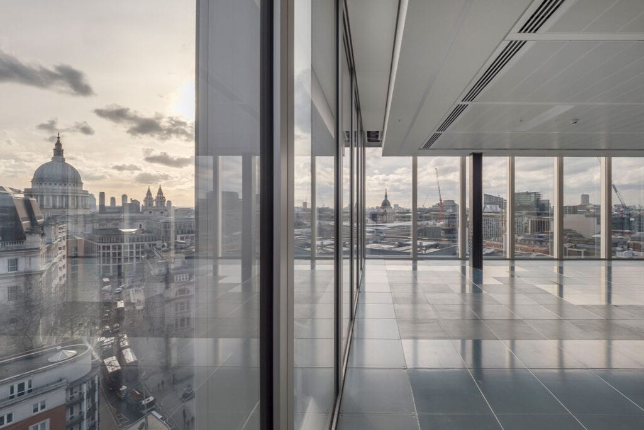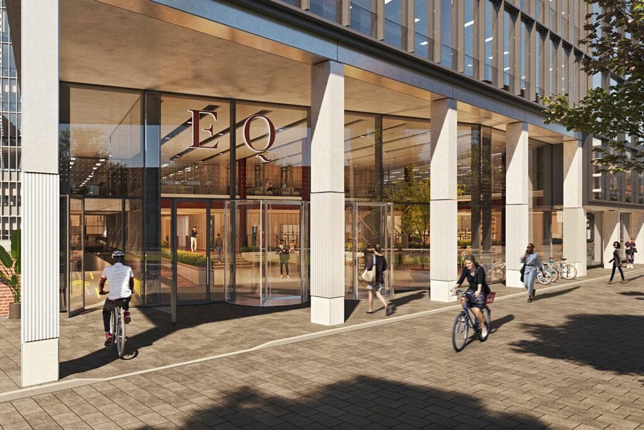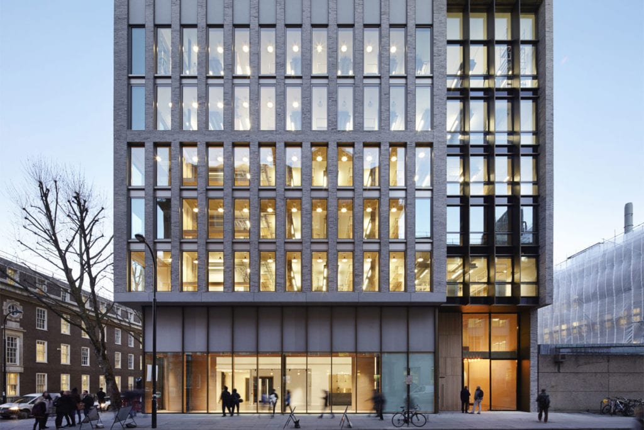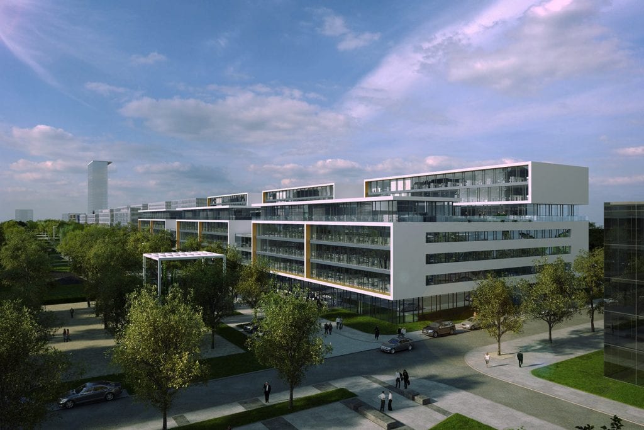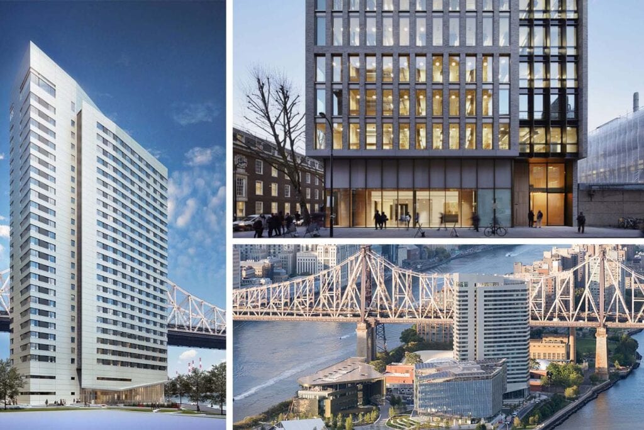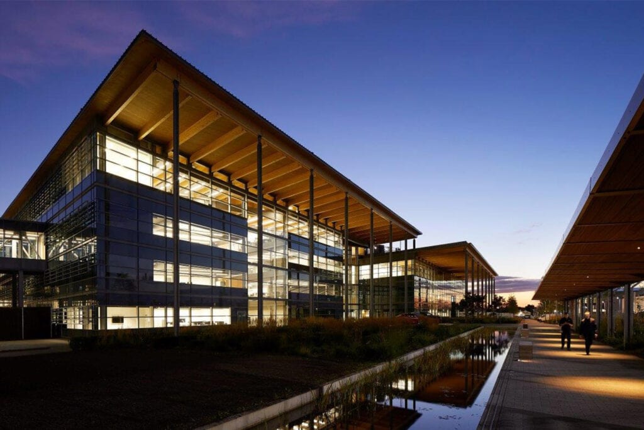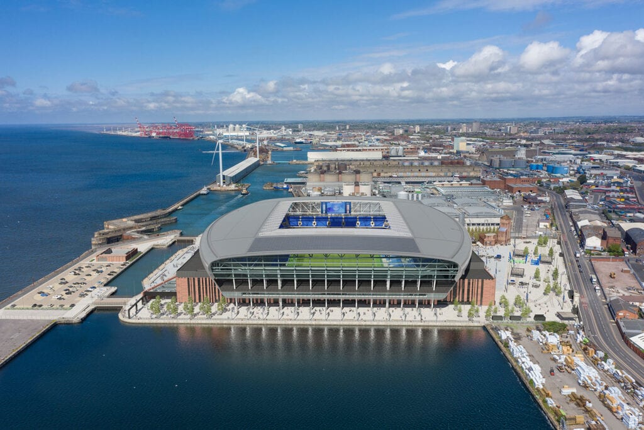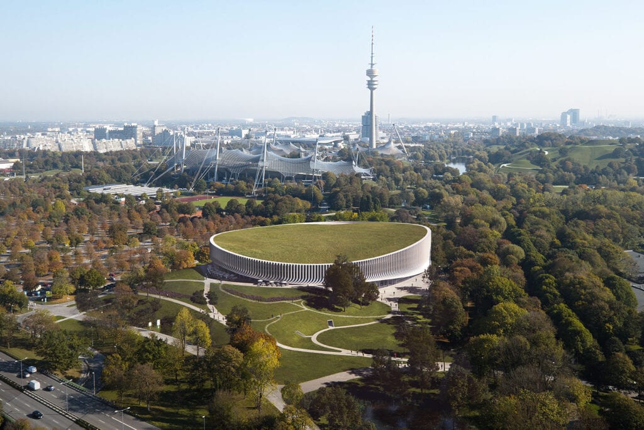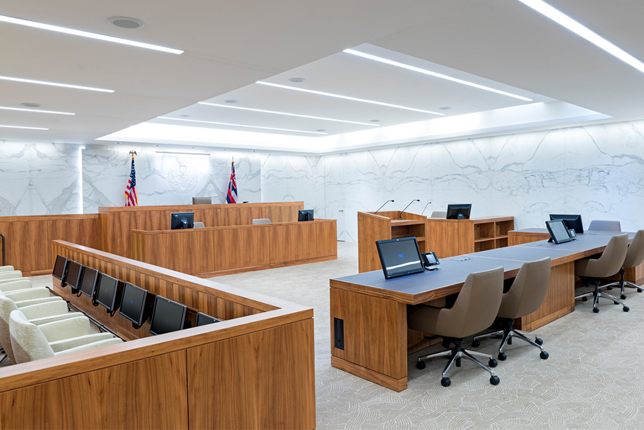
Data driven, high performing assets, operated to support wellbeing whilst touching the Earth lightly
High performing, sustainable buildings can reduce both construction costs and operating costs. A growing number of occupiers are expecting building developers and owners to be able to demonstrate the impact of the building on their business. This includes having a solid understanding of the expected energy consumption and workplace environment. Not only is a sustainable place to work more likely to attract and retain talent, but supporting employee health and wellbeing can lead to improved productivity, which in turn leads to greater profit.
Buro Happold has been named CIBSE Building Performance Consultancy of the Year five years running (2018-2022). We take a holistic approach to improving building performance across our projects, considering a range of inter-related issues such as energy, carbon, health, wellbeing, asset value and productivity.
From repurposing existing buildings, such as the David Attenborough Building and UCL Bartlett School of Architecture, to new world leading facilities such as the Urban Sciences Building, One Angel Square Co-operative headquarters and Cornell Tech, the world’s largest Passivhaus, we promote the use of post occupancy evaluation (POE) globally across all of our projects.
Our building performance reach spans globally, with expertise across the practice in Design for Performance (DfP), Soft Landings, stakeholder engagement, BMS analytics, measurement and verification. Operating at all scales we can support clients to maximise the performance of individual buildings, as well as services across entire organisations and portfolios.
For asset owners, a higher sustainability ranking in the annual GRESB REIT survey correlates to superior financial performance. This can be read that investing in sustainability enhances business performance and lowers exposure to risk and volatility.
Designing to close the performance gap
We were involved in the design of The Tower, headquarters for the PNC Financial Services group, Pittsburgh USA. Here we optimised the energy performance of the breathable double skin façade, allowing the building to operate passive ventilation for 42% of working hours. It also uses natural lighting for 92% of the day resulting in a 50% reduction of energy use compared to similar office blocks.
In another example, Buro Happold designed, monitored and optimised the environmental performance of Wessex Water’s headquarters (UK). Having set out to deliver a building which would re-define sustainable office design, our client wanted to be able to demonstrate that they had indeed achieved all they set out to. A process of post-occupancy monitoring and reporting took place over three years.
Improvements were implemented to systems, to the building fabric and to some working practices, which resulted in a 30% reduction in energy consumption of the core office areas. which meant the targets set at the beginning were achieved. Electricity consumption was reduced over that time by approximately 20%.
Additionally, there is a very high level of satisfaction among staff, leading to reduced absenteeism and higher productivity. Recruitment and retention indicators are also good.
We have been investigating the performance gap for over 20 years through our investments in Engineering Doctorate researcher and post-occupancy evaluation studies. We still find that ‘compliance’ models are being referred to as a means to predict operational performance, controls are often not properly commissioned and a lack of soft landings and aftercare means actual performance often slips.
In order to truly understand how our designs will perform in practice we encourage all of our clients to invest studies beyond compliance to close the performance gap. From ‘Design for Performance’ (DfP) to detailed simulations of indoor environmental conditions, as well as controls and BMS guidance we make buildings more efficient at every stage of development. This ensures that design predictions are credible and stakeholders are confident of our how market their buildings.
Stakeholder engagement and aftercare
Our practitioners are trained in Soft Landings, which provides a framework for a clearer dialogue between the client, design team, contractor and building users, improving the operational readiness of buildings and performance in-use. Our depth of knowledge into the latest health and well-being research ensures we align to client and user values. Coupled to this, our connected analytics and smart buildings offerings gives us a leading edge global insights.
Providing stakeholder engagement throughout the design process from conception to handover is essential to secure trust and buy-in from clients, occupants and investors. We understand the importance of developing tangible targets that can be benchmarked and measured in operation. We also understand the importance of linking targets to procurement and fine-tuning activities to ensure good intents are not forgotten.
Post occupancy evaluation and analytics
As an organisation we aim to undertake Post Occupancy Evaluation (POE) across all of our projects. Monitoring of in-use performance provides us with the knowledge to continually learn and innovate, whilst building on successes of the past. Coupled with this, POE enables us to develop long lasting value-added relationships with clients to ensure that all parties are satisfied with the outcomes achieved and environmental conditions are sound.
In addition to undertaking in-use evaluations of our own projects, our independence as a practice gives us a credible voice to evaluate the performance of assets we did not design. Our range of skills across all engineering sectors allows us to quickly familiarise ourselves with performance issues and identify any potential operational improvements. Our approaches are underpinned by a host of building analytics capabilities and tools to unlock key insights and quantifiable solutions.
Our building performance services:
- Design for performance (DfP)
- Post occupancy evaluation (POE)
- Building performance advisors
- Soft landings
- Commissioning
- Whole life costing
- Independent witnessing
- Energy auditing
- Thermal imaging
- User surveys
- BMS analytics
- Fault diagnostics
- Organisational POE standards
- Control strategies & BMS specification
- Compliance services (ESOS, DEC, CRC).
Project highlights
New build

Environmentally advanced urban design
Newcastle University Urban Sciences Building
The Urban Sciences Building (USB) is the new home of Newcastle University’s world leading School of Computing Science and flagship for urban sustainability.
Buro Happold provided design and consultancy services from conception to handover, including leading the post occupancy evaluation. The building incorporates over 4,000 sensors measuring building performance and internal environmental conditions. Measured energy use was within 3% of the operational energy prediction. In addition, measured staff and student productivity was found to be up to 11.5% higher in the new building compared to the previous facilities.
The project won the ‘Campus of the Future’ award at Green Gown 2018 and Project of the Year (Public Use) at the 2019 CIBSE Building Performance awards.
Refurbishment

A sustainability framework with first class honours
David Attenborough Building, University of Cambridge
Major refurbishment of a 15,000m² mixed use 1960s University of Cambridge building. Buro Happold provided design and consultancy services from conception to handover, including leading the post occupancy evaluation.
The existing building was the 7th highest user of energy in the University. As part of the POE, a 35.8% reduction in total operational CO2 was demonstrated together with an 12% increase in staff productivity measured against the pre-refurbishment baseline. Driving the project’s sustainability aspirations, Buro Happold championed the development of a bespoke sustainability framework setting 50 targets for the design team, contractors and future building users. A key aspect of the project was extensive stakeholder consultation with over 10 conservation organisations all moving into the building.
In 2017, the project won the ‘Engineering and Sustainability Project of the Year’ and ‘Best Conservation, Alteration or Extension’ award at the Cambridge Design and Construction Awards. The project was ‘highly commended’ at the 2018 CIBSE building performance awards.
Portfolios

Environmentally advanced urban design
Old Oak and Park Royal PoE standards
Old Oak and Park Royal in West London is Europe’s largest regeneration project, delivering 25,000 homes and 60,000 jobs centred around HS2 and the Elizabeth line.
Buro Happold were appointed by OPDC through TFL to develop the planning policy for post occupancy evaluation monitoring for all new major development in the area. Buro Happold was responsible for preparing the approved draft of the planning policy. As part of the project, stakeholder engagement took place with OPDC and the GLA and two user survey templates (residential and non-residential) were developed together with the User Requirements Specification for a new online POE data collection platform.
It is now a requirement that all new major development report on energy use and user satisfaction for five years in operation.
