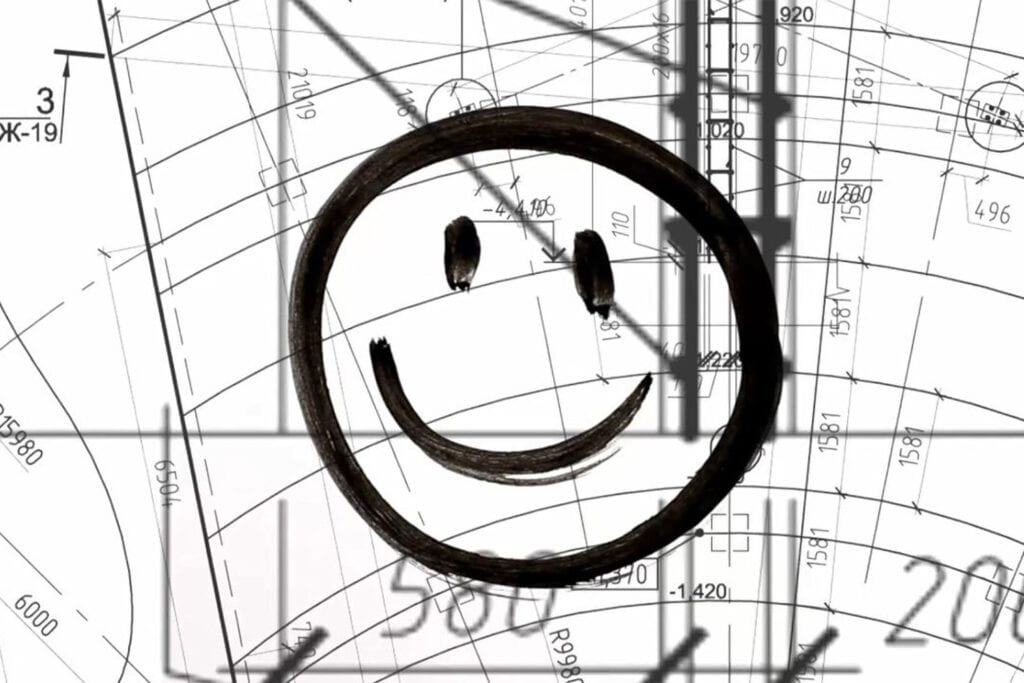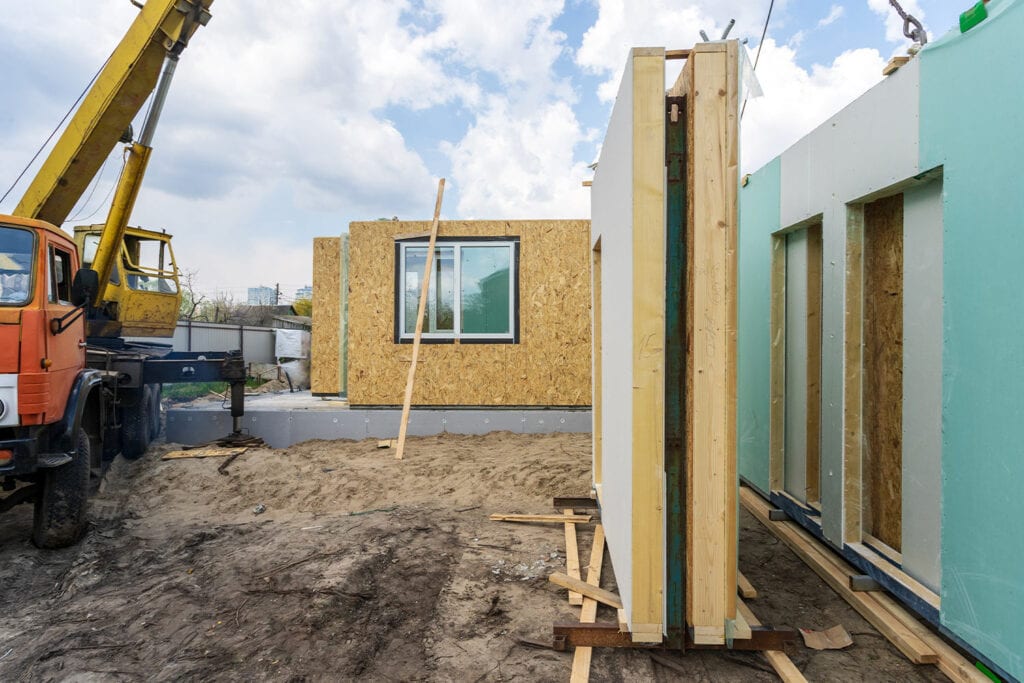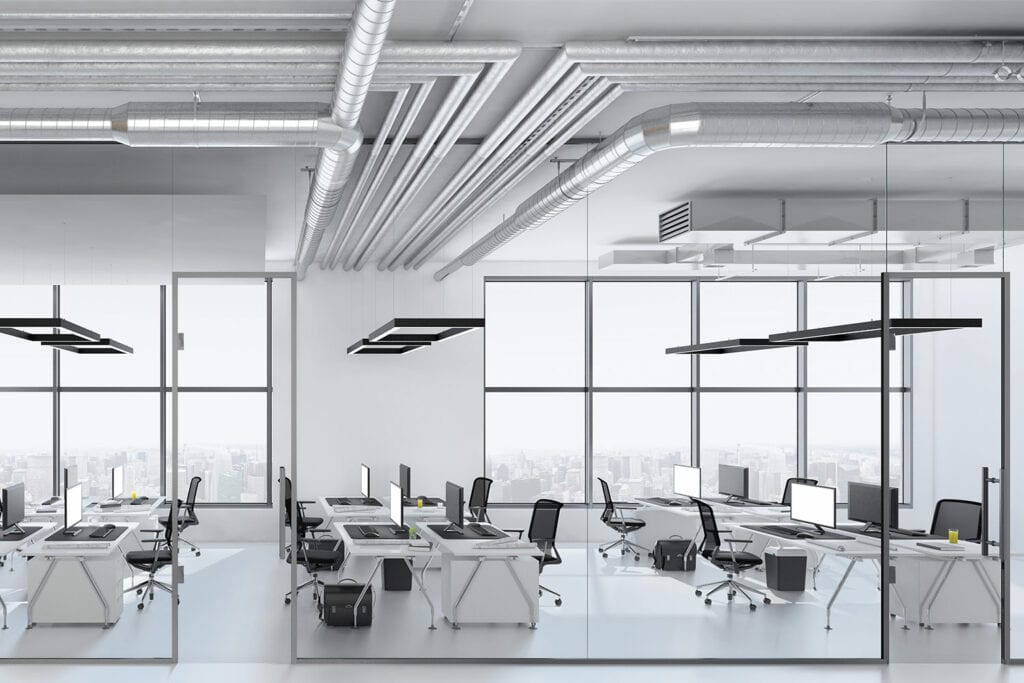Modular construction in the 21st century
How treating project as product yields client benefits in our creative approach to designing for prefabrication.
The sun has yet to rise over Pevensey Bay, Sussex. It is 28 September 1066. A Thursday. The Duke of Normandy – soon to be better known as William the Conqueror – begins his invasion of England. Having defeated a spirited Norwegian force at the Battle of Stamford Bridge three days earlier, King Harold’s armies are far away in the north.
This new naval threat – about 700 ships – arrives unopposed. First to disembark are the archers, followed by knights and their warhorses. Then come the carpenters. Though they carry huge axes, heavy planes and various other bladed tools, these craftsmen are here to work rather than fight. Their immediate task is to fortify the position by assembling a timber castle transported in kit form. Chroniclers of the time take up the story: “They had brought with them in the fleet, three pre-built wooden castles from Normandy, all in pieces, ready for fitting together, and they took the materials of one of these out of the ships. Before evening had set in, they had finished a good castle on English ground and placed their stores there. All then ate and drank and were glad to be ashore.”
The principles of designing for offsite prefabrication and modular assembly were in place even when the most sophisticated means of capturing building data was the Bayeux Tapestry. Indeed, over a thousand years before the Battle of Hastings, the Romans built Warwickshire’s Lunt Fort using elm sections produced in Gaul.
So where do we stand in the 21st century? There is no doubt that fast-track construction programmes are becoming increasingly common to meet demand, particularly for housing. Within this context, the capability to reduce site costs and delays while improving safety, productivity and quality makes modular construction a viable alternative to traditional methods. Moreover, an approach informed by manufacturing can be applied to a broad range of building design, from utilitarian civic projects through to intricate statement architecture. Sounds great. Why hasn’t it really caught on?
Mark Ireland is the chief engineer of technology strategy for the Manufacturing Technology Centre, a UK government organisation that works with industry and academia to help businesses perform internationally. “Clearly, there are quite a few differences between a manufacturing environment and construction,” he says. “The construction sector is very transient in nature with no longevity of order book. That would be a bit like football only existing as these transient teams who, every time they want to play a game, have to recruit the manager, a coach and all the players. Once the match is over – win, lose or draw – the team is disbanded and the whole thing starts again.”
This short-termism, and lack of meaningful collaboration between participants, dissuades the industry from investing in development of innovative capabilities as a manufacturing firm would; while manufacturing is driven by products and assemblies, construction tends to hinge on established trades and roles.
“It is a very fragmented process,” agrees Buro Happold partner Dr Mike Cook. “It has a traditional way of starting with design that is allowed – possibly sometimes even encouraged – to be very bespoke”. As Mike explains, site conditions may well necessitate a high degree of bespoke design. Beyond that, though, the client is often looking for something unique and aesthetically alluring. In such cases, the option to use standardised products is rarely seized upon. Quite honestly, beyond refining how it is delivered, modular construction also requires some rehabilitation in terms of public image.
The earliest documented prefabricated house was created in 1837 by a carpenter called Henry Manning. Built for his son, who was emigrating from London to Australia, once assembled this modest property sparked sufficient interest to support a business for Manning and an industry of imitators. As the century progressed, this approach was adopted to accommodate prospectors pouring into California during the Gold Rush. Expanding on scale and complexity, Isambard Kingdom Brunel devised a modular hospital for 1,000 patients that was shipped from the UK to Turkey during the Crimean War.

Most strikingly of all, Crystal Palace – then the world’s largest glass building – was constructed from modules in Hyde Park for the Great Exhibition of 1851. Once disassembled, this Victorian masterpiece was moved to South London where it stood for 82 years until burning to the ground in 1936. Speaking to Dezeen magazine in 2019, estimable architect Norman Foster named Crystal Palace as the building from the past that he would most like to visit. “That really was the birth of modern architecture, of prefabrication, of soaring spans of transparency,” he said. “That was a truly seminal building.”
Conversely, widespread modular programmes of more recent years have engendered an enduring association with boxy post-war prefab homes or motorway-adjacent budget hotels that is no longer representative. As evidenced by Buro Happold’s recent work on the Officers’ House at London’s Royal Arsenal Riverside – which features a new, high-end residential development of 19 apartments using fully finished volumetric modules imported from northern Europe – there is no doubt that this is a reliable means of delivering exceptional results that goes far beyond the mass production of identical parts in the service of monotonous form.

Image: Timothy Soar Photography
“The challenge for us, perhaps, is to still allow a degree of that bespoke nature in our buildings, because that is something that brings people pleasure and, maybe, gives commercial value,” says Mike Cook. “The question is, how do we reduce the level of interfaces between all the different people – the designers, the supply chain – that actually deliver the product? What we’re keen to do is find ways to preassemble pieces a bit like you bring the engine to the car – you don’t craft it in the middle of the factory.”
To this end, the conventional mindset needs to shift. “What the construction sector does is mass personalisation,” says Mark Ireland. “Everything can be different. The client can have whatever ceiling height they want, whatever floor areas they want, but variation costs you money.” In describing the move towards a more efficient technique – mass customisation – Mark outlines how car makers offer customers a bounded palette of choice that makes economic sense. “You are designing a product, already knowing how you’re going to make it, but you build in ways that each of those process steps can be varied without adding much cost,” he continues. “I’ve seen some amazing stats from Mini on how many different variants that they’ve made. Fundamentally, they all go down the same production line. They’re made by the same people, assembled with the same supply chain using the same equipment.”
Procurement of large buildings with recurring universal requirements – such as hospitals and schools – can certainly be improved by a greater understanding of what modular construction has to offer as regards performance and function with an affordable individualised look. For the student accommodation market, this is an opportunity to minimise disruption to campuses while ensuring excellent build quality. Standalone units, typically one “pod” per residence, are factory manufactured then brought to site; once in position, they can be connected to services and operational within a matter of hours. Elsewhere, looking at mass private and social housing, changing the way that we build can help to close the abiding gap between supply and demand.
“It’s striking that balance between utilising as much standardisation that we can – and I believe that runs through how pieces go together rather than what the pieces look like – and the ability to customise things,“ observes Buro Happold partner Wolf Mangelsdorf. As Wolf explains, viewing a building as a kit of parts to be prefabricated offsite in elements of deliverable size can work across all sectors. “What stops us from treating a museum project or a theatre project in the same way? The challenges are exactly the same,” he says. “It is really just about a process and a collaborative kind of engagement in designing out the unknowns that ultimately leads to the industrialisation of a product or a project.”
My best experience with designing for prefabrication and treating a project like a product is the Morpheus Hotel in Macau with Zaha Hadid.
Wolf Mangelsdorf, partner at Buro Happold
Sticking with the prevailing vehicular motif to describe how easily a componentised structure fits together (“Like a car does. Clickety-click.”) Wolf points out that extraordinarily elaborate buildings can be completed in no other way. “My best experience with designing for prefabrication and treating a project like a product is the Morpheus Hotel in Macau with Zaha Hadid,” he says, referencing a notoriously challenging megalith that involved a 40-storey, free-form exoskeleton and more than 30 facade systems. “Every piece of steelwork slightly different, each one clad in aluminium. We would have never been able to build this if it hadn’t been all resolved before it goes to site because there is no opportunity to adjust things there. So, there was a massive effort between the design team and the supply chain. You can’t leave it to chance – it’s too complex.”

Far from stifling creativity, then, a kit of parts approach allows all imaginable possibilities to be explored using Buro Happold’s digital expertise and advanced computational tools. What is more, this manner of building is compatible with imperative sustainability goals. “We have put climate emergency on top of our agenda,” says Wolf. “As we’re drilling deeper into it, we’re seeing that the challenges are formidable. We can do a lot now, I think, by using the right processes. Industrialising construction and reducing waste, reducing the amount of energy and time it takes to piece things together, will make a big contribution.”
“It feels like we’re at this junction where we can do almost anything, which sounds a bit grand,” says Mike Cook. “This is a journey we’ve been on for a long time. I see Buro Happold honing what we do and speaking more positively and strongly with clients, architects and other collaborators about ways in which we can deliver better quality, better price and much more planet-responsive construction.”




