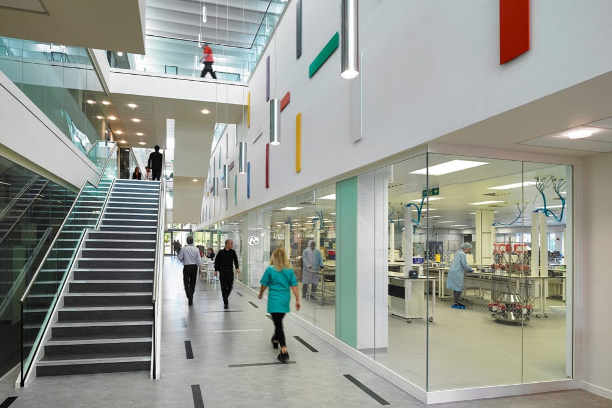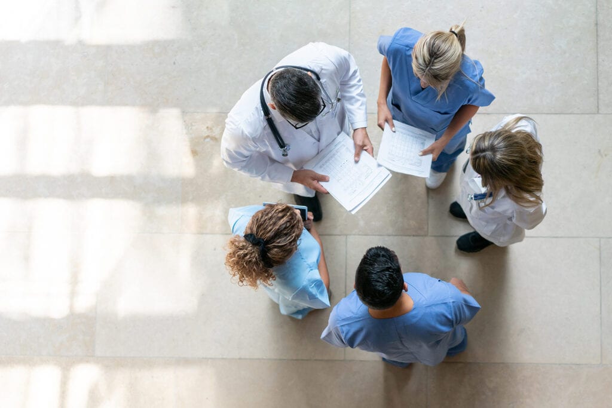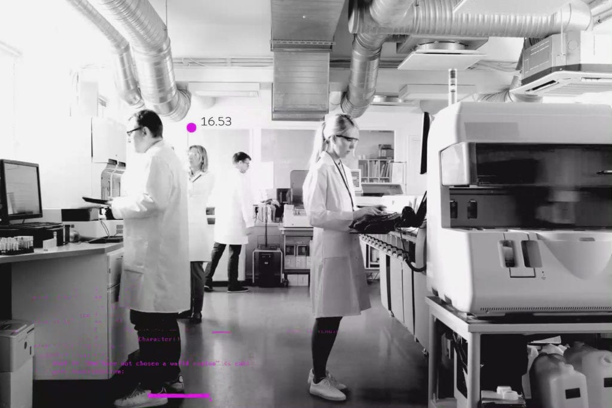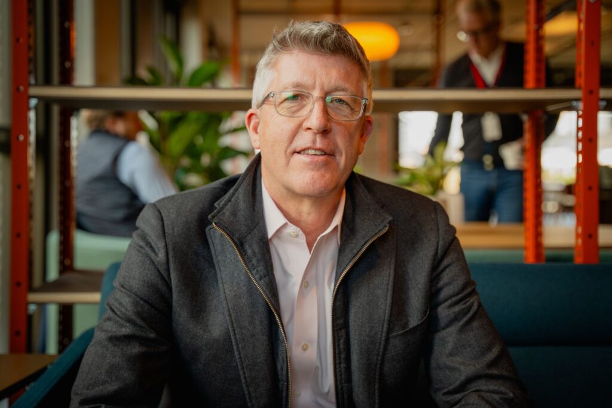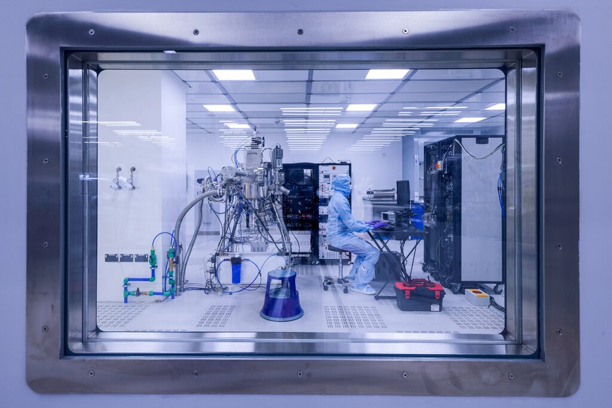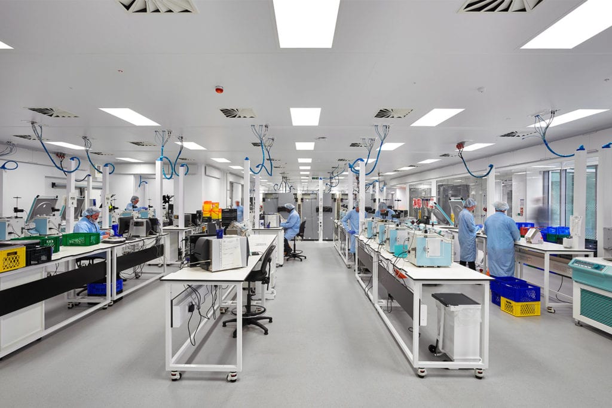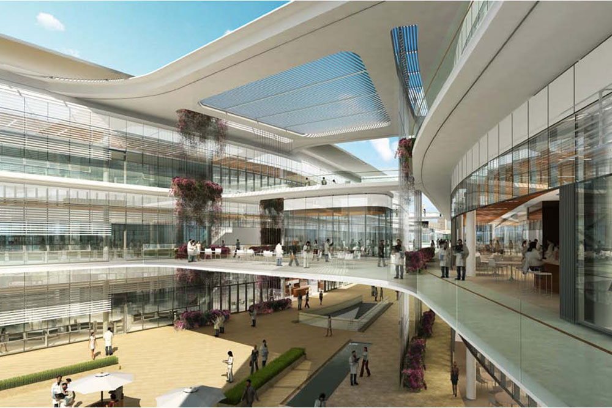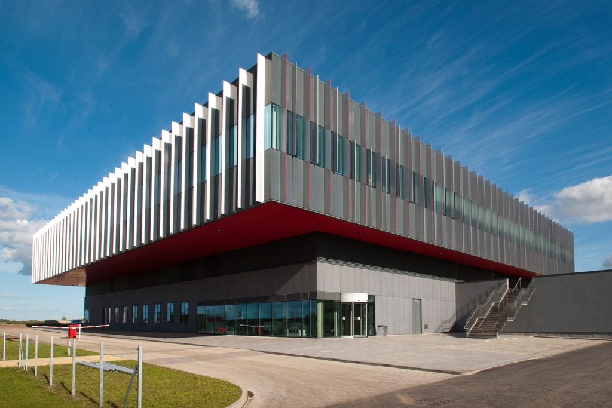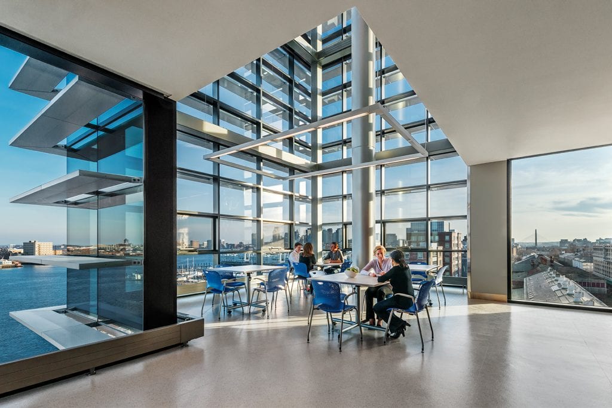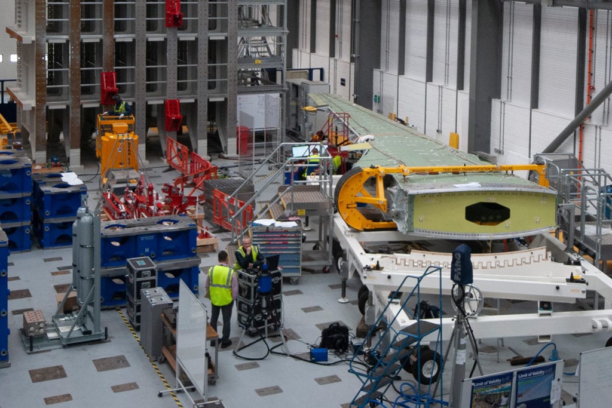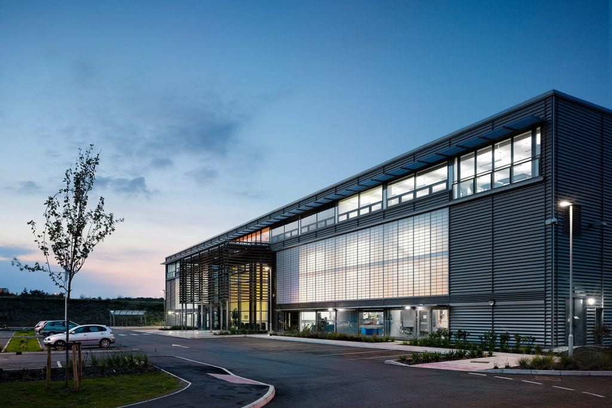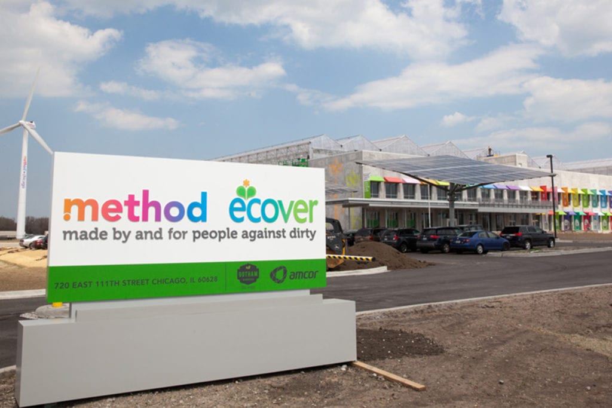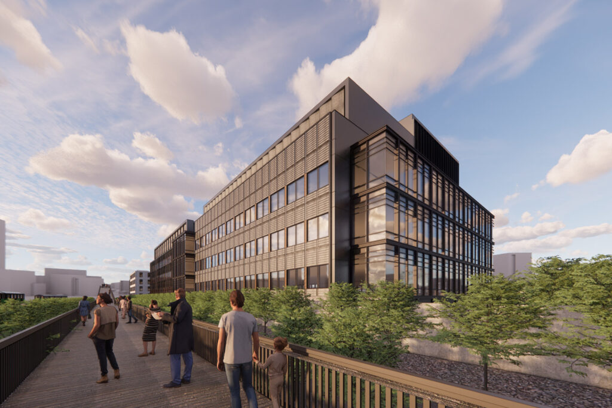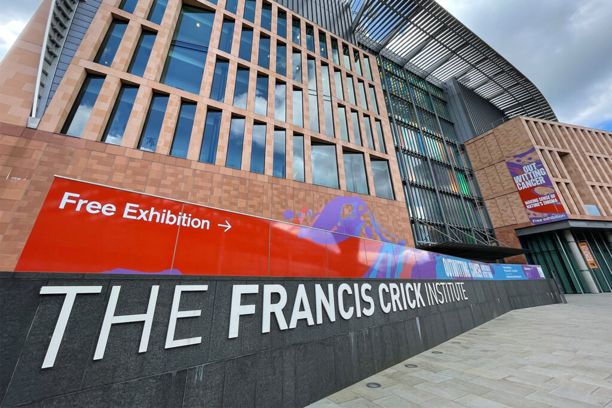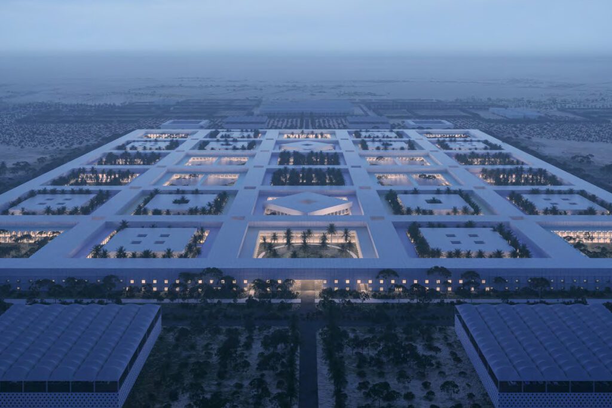Precision matters. Whether that’s in medical facilities, scientific research, or designing a lab to house that research, Buro Happold understand that projects in these industries always need to meet stringent criteria.
Perhaps part of your lab needs to be kept secure and contaminate-free? Another requirement might be to isolate an area at a constant extreme heat or cold, or allow for particular environmental conditions to suit certain equipment, away from vibration, acoustic or magnetic interference. The experienced team at Buro Happold will work with you to create a lab that meets all your needs now, but is flexible enough to allow for future expansion.
Increasingly, big science complexes are choosing city centre locations over campuses. “Accelerated serendipity” occurs when interaction is built into the environment, and Buro Happold’s understanding of this means that we will create social spaces where ideas happen, discoveries occur, connections are made and investigations undertaken.
Reducing operating costs and the carbon footprint of a research building are criteria that will always be met by us. We understand that what works and how you do it is continually evolving. The engineering of science and technology buildings is demanding, as are the expectations placed on the outputs of those buildings. The Scottish Centre for Regenerative Medicine, Imperial College’s Michael Uren Building and The Institute of Food Research’s Quadram Building are just some of our buildings that meet our client’s precise needs, both now and in the future.
Areas of expertise
Healthcare
Our healthcare sector experts understand the need for facilities to be resilient and work hard, but also deliver on sustainability targets. Hospital and healthcare facilities must be flexible for current and future use by being designed with space reallocation and expansion in mind.
Buro Happold has extensive experience in creating optimal environments for researchers, staff and patients. Proven to encourage collaboration, aid recovery and boost morale.
Research Lab Analytics
Powered by our Analytics engine, Research Lab Analyics is a unique planning toolset that enables clients to participate in optimising the design and operations of their research facilities.
This provides easy to digest insights into the quality of environment along with how and why space is used. Building performance and staff wellbeing are also assessed.
Our specialist services include:
- Laboratory planning and design consultancy
- MEP engineering
- Structural engineering
- Civil engineering
- Fire engineering
- Vibration and acoustics
- Sustainability
- Specialist lighting
- Waste and logistics
- DDA
- Interaction modelling
- Equipment and space utilisation analysis
- Feasibility and economic viability assessments
- Masterplanning
- Building design optioneering and collaboration with architects and healthcare planners
Project highlights
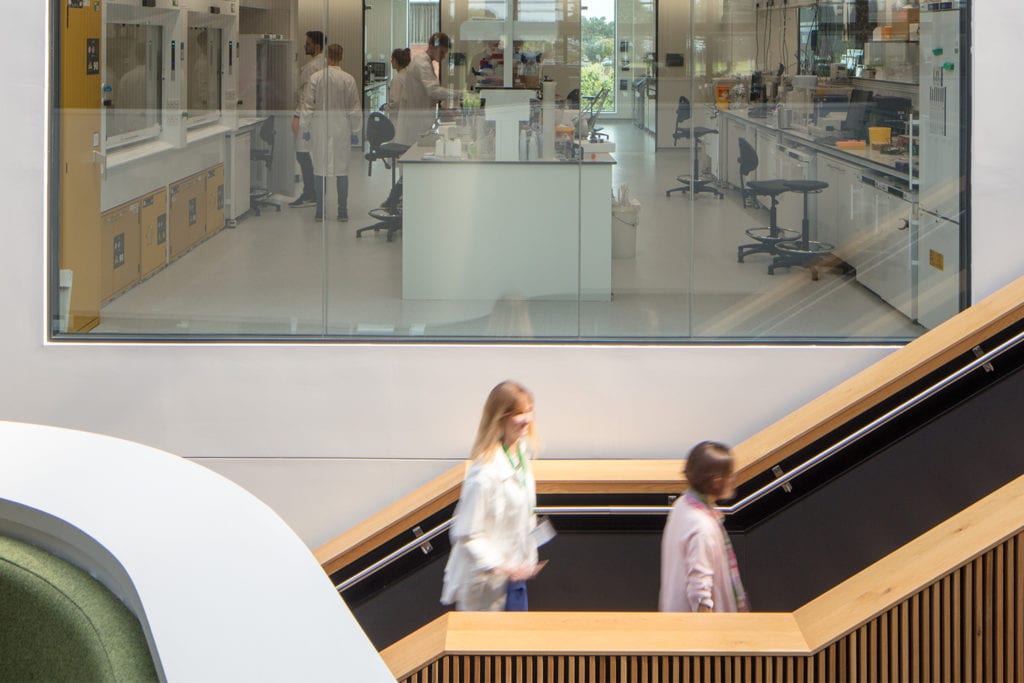
Ground-breaking lab Facilities that encourage interaction and efficiency between disciplines
Quadram Institute, UK
The Quadram Institute in Norwich will see the coming together of the Institute for Food Research, the University of East Anglia and departments from the Norfolk & Norwich University Hospital into a single facility.
Our MEP engineers designed the laboratories to include exposed high-level services, allowing the use of fabric ductwork for optimal air distribution and easy maintenance and adaptability, as well as creating a greater sense of space.
By bringing a number of disparate specialities together under one roof, the Quadram Institute will allow scientists to work collaboratively to combat diseases that affect us from when we are born through to old age.
The building will also see innovative research into food science and safety, with the aim of reducing the impact on health services. Buro Happold’s work has contributed to the creation of spaces that encourage interaction across disciplines, offer exceptional laboratory environments and reduce emissions.
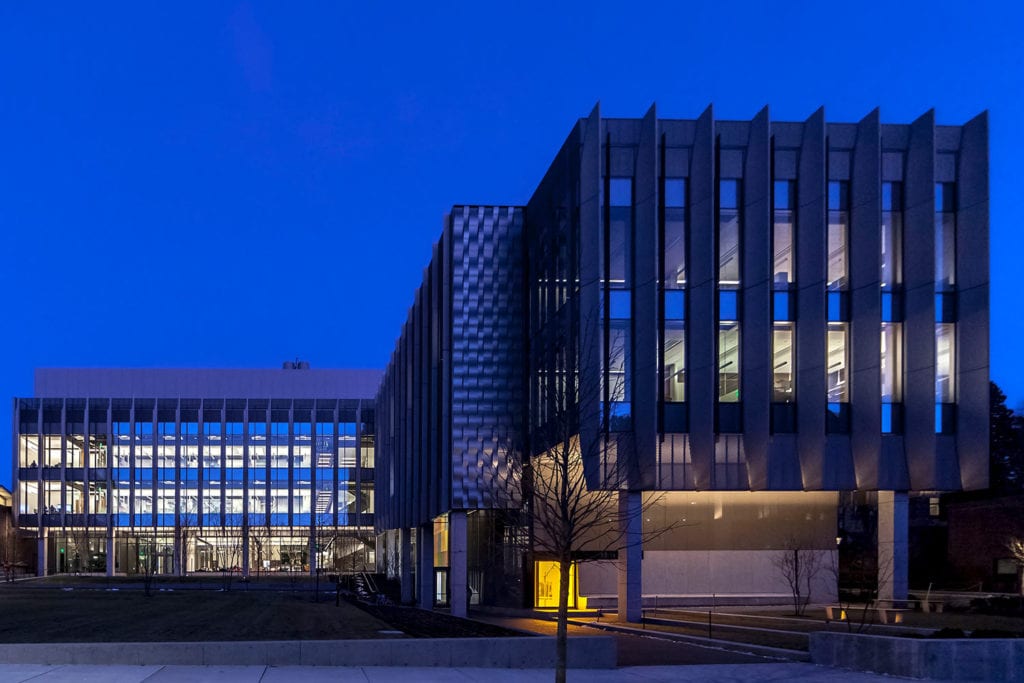
Shared goals, a clear process and added value for stakeholders
Brown University, Engineering Research Center, USA
Buro Happold collaborated with the design team to create a new 80,000ft2 academic and research building for the Brown University Engineering Research Center. Buro Happold provided integrated engineering services including structural, MEP, lighting design and energy modeling.
Through a seamless engineering approach, the team maximized the performance of the various building systems to create an innovative facility worthy of the distinguished engineering institution. The project was driven by an Integrated Project Delivery (IPD) model, which ties owner, design team and contractor together contractually for shared goals, a transparent process, and added value.
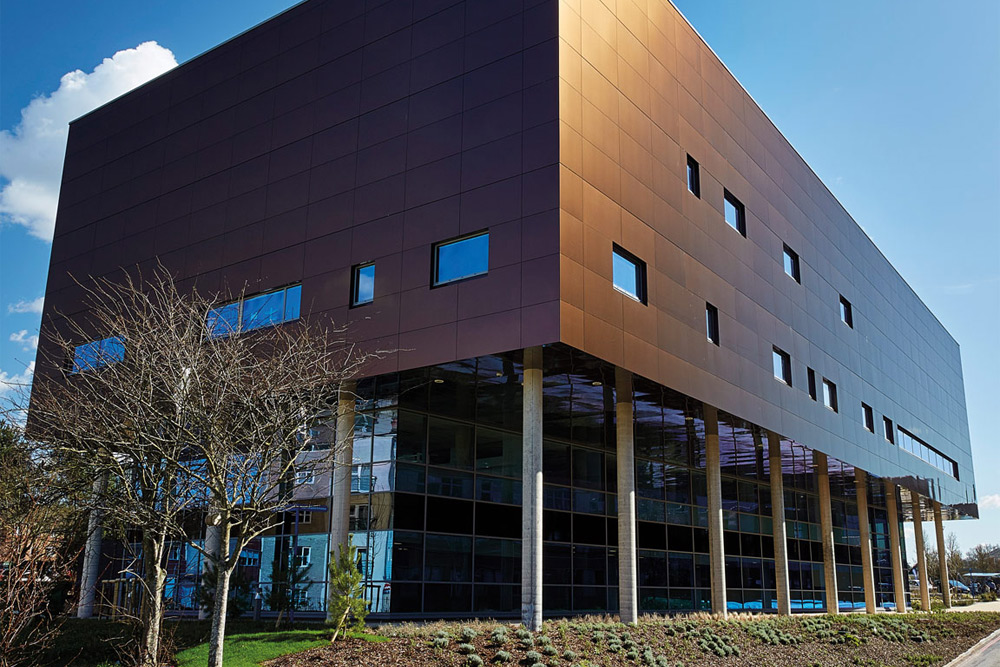
Advancing innovation through inventive cohesive design
Centre for Cancer Immunology, UK
This new centre in Southampton will provide a world class facility, designed to University, NHS and HSE requirements, all delivered within a limited project budget.
The new building will house state of-the-art equipment to support the development of new cancer immunotherapies – from discovery in the lab through to clinical trials. Internally, the building design has been developed to promote innovation by enhanced social cohesion.
The four-storey building is horizontally split with the lower two floors housing workspace for researchers and administration with the upper floors containing the laboratories.
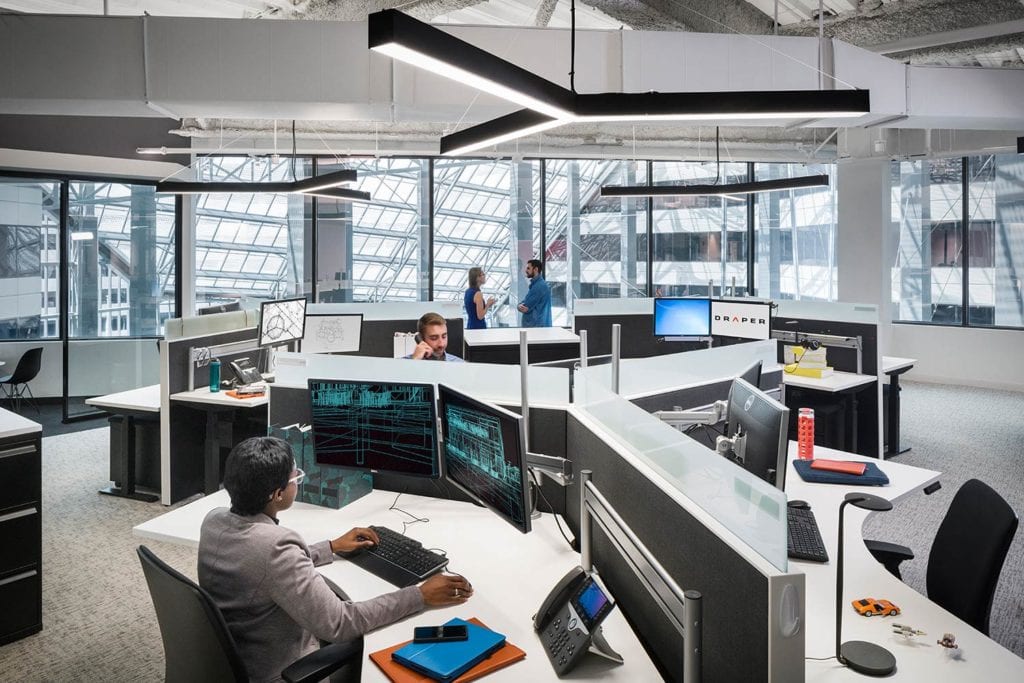
Resilience and growth guaranteed through evaluation
Draper, addition and infrastructure upgrade, USA
Draper is a non-profit research and development organisation that specialises in advanced technology solutions for national security, space exploration, healthcare and energy issues. The first part of the project included supporting Elkus Manfredi Architects to complete a 90-day concept study to test options for a new full-glazed, 20,000ft2 atrium infill and evaluate a test fit for executive offices on the building’s seventh floor.
In addition to the concept design evaluations, the engineering team evaluated the condition of the existing mechanical and electrical infrastructure for the campus to identify potential future building upgrades/improvements. One immediate upgrade included providing new centralised laboratory exhaust with energy recovery.
Upon completion of the study, Buro Happold then provided MEP/FP engineering, energy performance analysis, CFD modelling, daylighting design and IT engineering for the new atrium, which encloses the courtyard and provides new pedestrian walkways among the three sections of the building.
