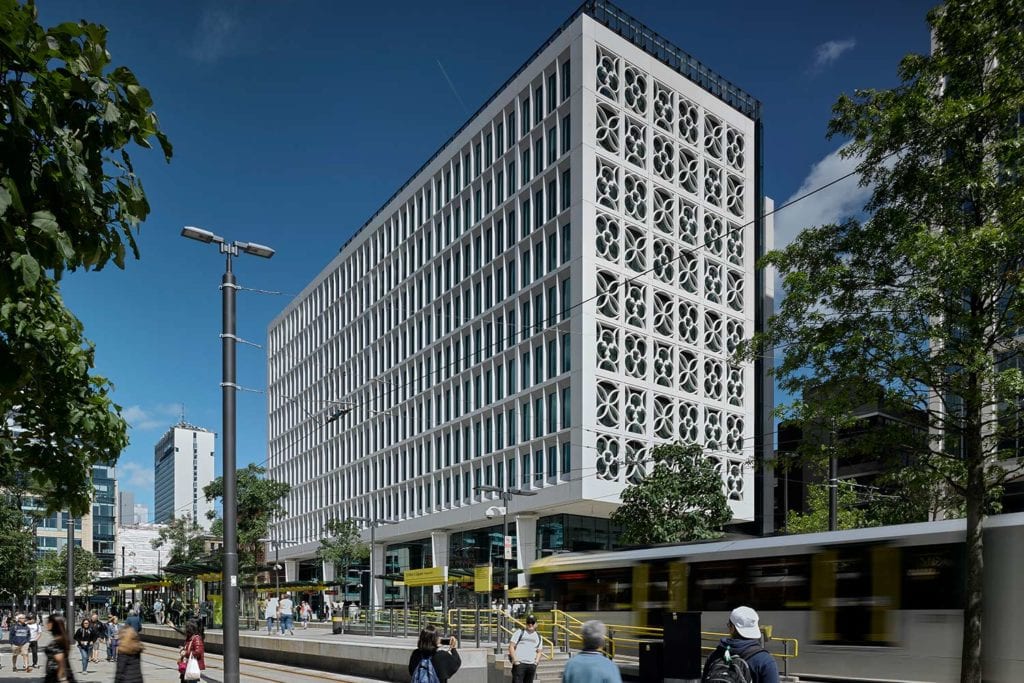

With Leed Platinum Certification, This Is New England’s Most Sustainable Building Of Its Type
888 Boylston
This new 432,600 ft2 commercial office building has 16 floors containing offices, retail and amenity spaces. Our work here puts occupant experience and sustainability at the heart of its design, delivering a range of health, wellbeing and productivity benefits to its users. Sustainable features will include a 107 kW PV array and a 14 kW wind turbine arrangement on the roof. Floor to ceiling glass windows will also reduce the need for synthetic lighting, helping the project to establish a new benchmark in efficient design.

Light And Expansive Interior Spaces, Reducing The Energy Needed For Artificial Lighting
Two St. Peter’s Square
Set in the heart of Manchester, this project involved the development of a new build, Grade A office space. A key driver of the client’s brief was the provision of flexible, column-free accommodation, capable of multipurpose usage.
To achieve this, long-span composite steel beams were employed to form the floor plates and support a profiled metal deck. The first floor is set back from the perimeter and hung from above, further enhancing the feeling of space. This creates a beautiful partitioned public realm, a significant addition to the busy city centre.


Energy Efficient Systems Including A Pioneering Grey Water System In Each Individual Apartment
The International Quarter (TIQ)
This ultra-efficient residential accommodation provides high-level, sustainable urban living designed to meet both current and future needs of the growing local community. Designing with Revit enabled us to help our client realise the maximum value of their property in terms of net apartment area, as well as allowing us to identify significant efficiency and opportunities early in the design development process. These included installing modular, prefabricated heating solutions that reduced necessary plant room space and mitigated the need for an additional, costly basement level.


Breath-taking Head Office For Our Client With Leed Gold Standard Energy Efficient Credentials
SAMBA Bank Headquarters
The SAMBA head office comprises 30 floors of office space, seven executive floors and three levels of sky gardens, all of which revolve around a stunning central atrium. Central to the team’s vision is the futuristic ‘power tower’, a 70-metre spire which tops the 170-metre high main tower.
To optimise the design, we modelled a full-scale section of the tower and subjected it to environmental stresses. The aerodynamic properties were tested in a wind tunnel. Our research determined the design of a tuned mass damper, which mitigates the effects of vibrations on the structure.


Flexible Spaces Tailored For Efficiency And Wellbeing
Partners Healthcare Administration Space Consolidation
A new administrative campus for Partners HealthCare, Massachusetts’ largest hospital and physician organisation. We incorporated LED lights, high efficiency water systems and lighting controls to increase energy efficiency, while extensive CFD analysis was carried out to optimize thermal comfort. Flexibility was key and to achieve this, we installed an underfloor air system in the new offices, which as well as being designed to allow wall configurations to be moved easily, also offers a high level of thermal comfort and energy efficiency.