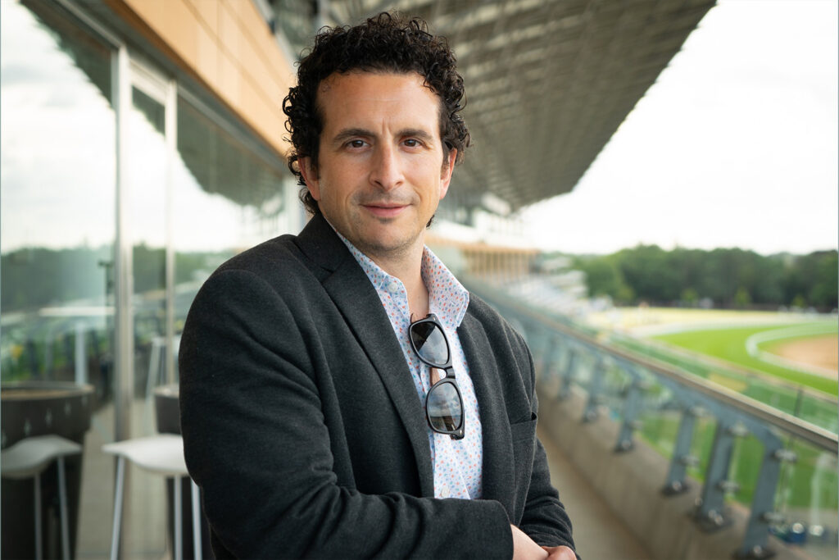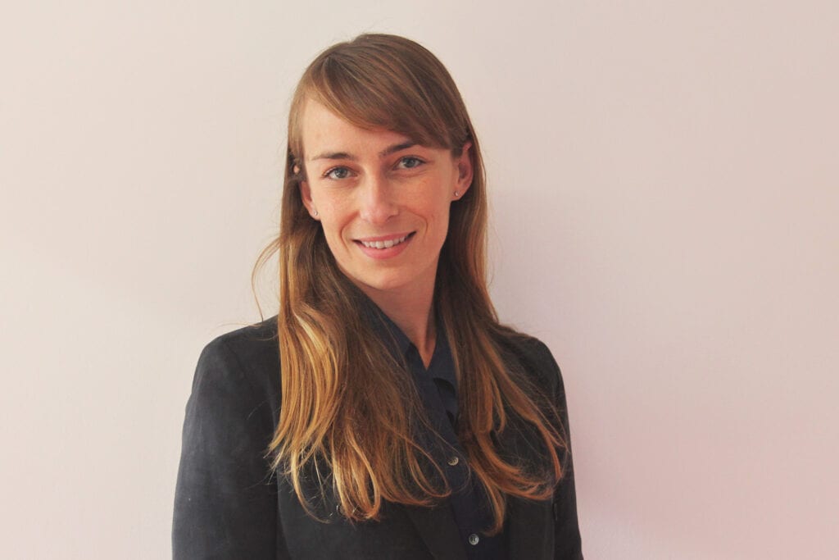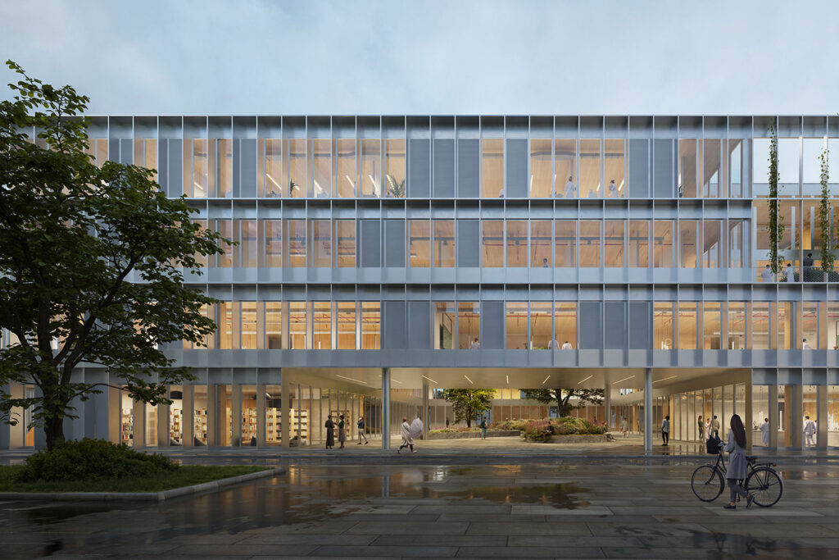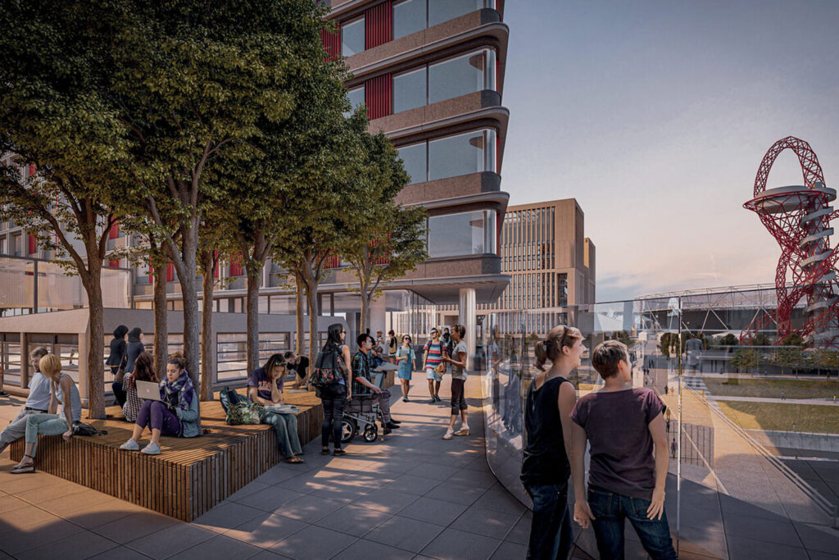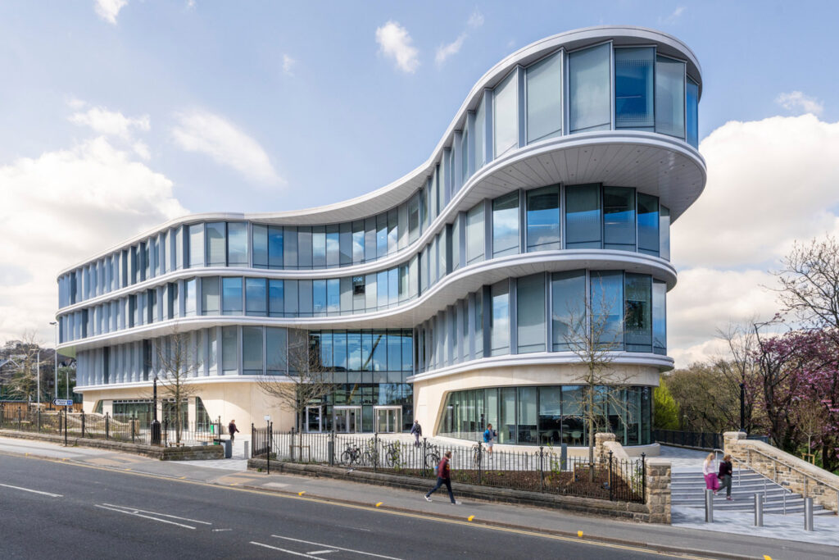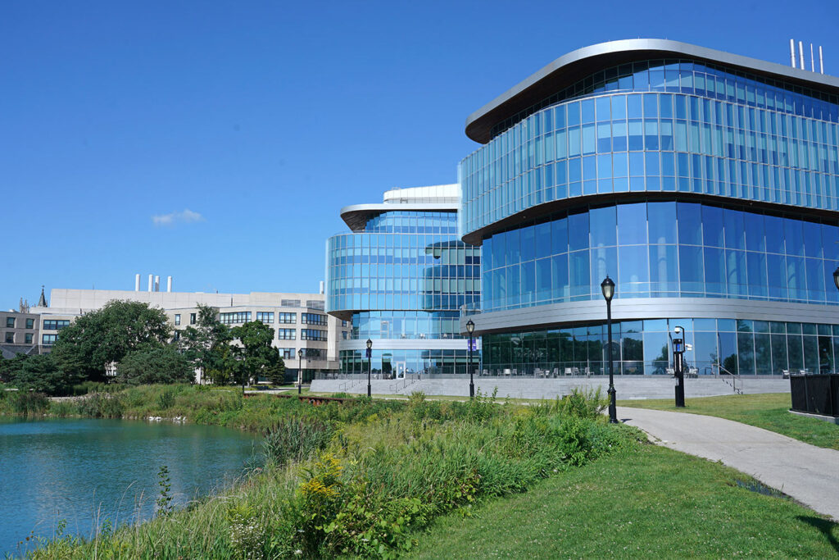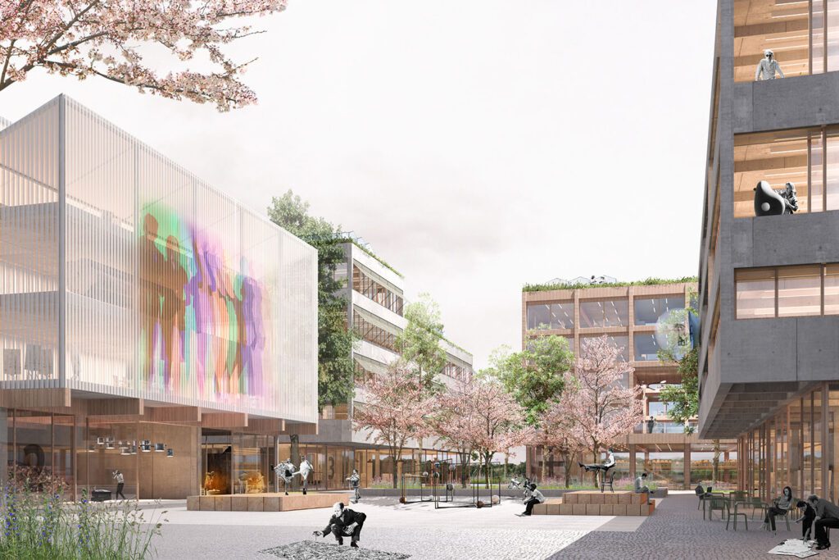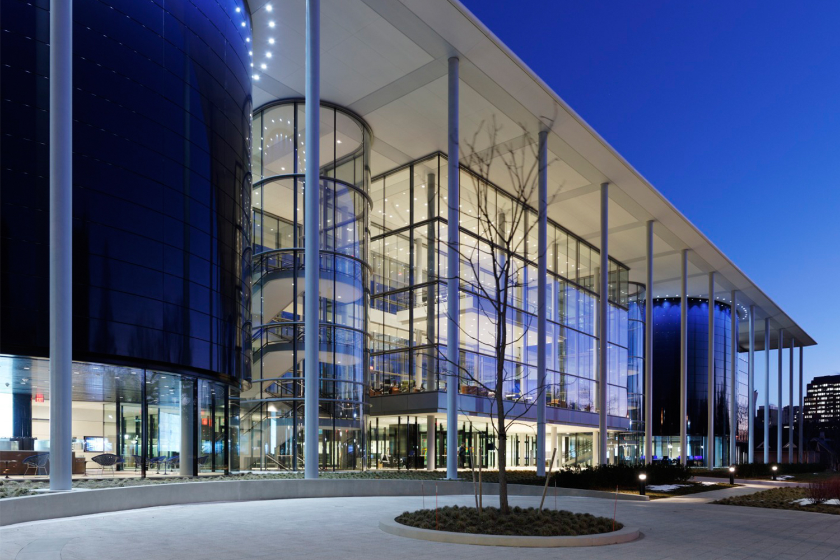
Management techniques
Yale University, School of Management
New Haven, CT, USA
Project details
Client
Yale University
Architect
Foster + Partners
Services provided by Buro Happold
Building Information Management (BIM), Building Services Engineering (MEP), Fire engineering, Structural engineering, Sustainability
Edwards P. Evans Hall, Yale University’s new School of Management, offers students 242,000ft2 of state of the art classrooms, faculty offices, student and community spaces, a media library and a 350-seat auditorium.
Challenge
Buro Happold was appointed to work across a number of areas of this development. The engineering required to realize the architect’s ambitious vision for the school was complicated. Our greatest challenge came in rendering the four-story, curved glazed facade that was supported only at the top and bottom to allow for an expansive atrium at the center of the building.

Solution
Our team used cutting-edge Building Information Modeling (BIM) technology throughout to help inform and coordinate our methodology to achieve the most elegant, streamlined and cost effective solutions for our client.
To achieve the roof’s long vertical span we engineered a structure whose weight hung entirely from the roof, with the support at the bottom acting only as a brace. We commissioned the design of custom steel sleeve connections to seamlessly integrate the vertical components with the supporting steel base, giving the facade great strength without compromising its delicate appearance.
We took careful consideration of the thermal effects of this vast glass facade, and also its performance in the event of a fire. Working closely with the facade contractor, our team performed detailed fire engineering studies to ensure that the supporting columns of this intricate structure for Yale University’s new School of Management could withstand the heat and ferocity of a fire over and above standard safety code requirements.

Value
This magnificent, LEED Gold certified building welcomed its first students in January 2014, providing them with excellent facilities and inspiring surroundings that are conducive to study, collaborative learning, and the interaction and development of ideas.





