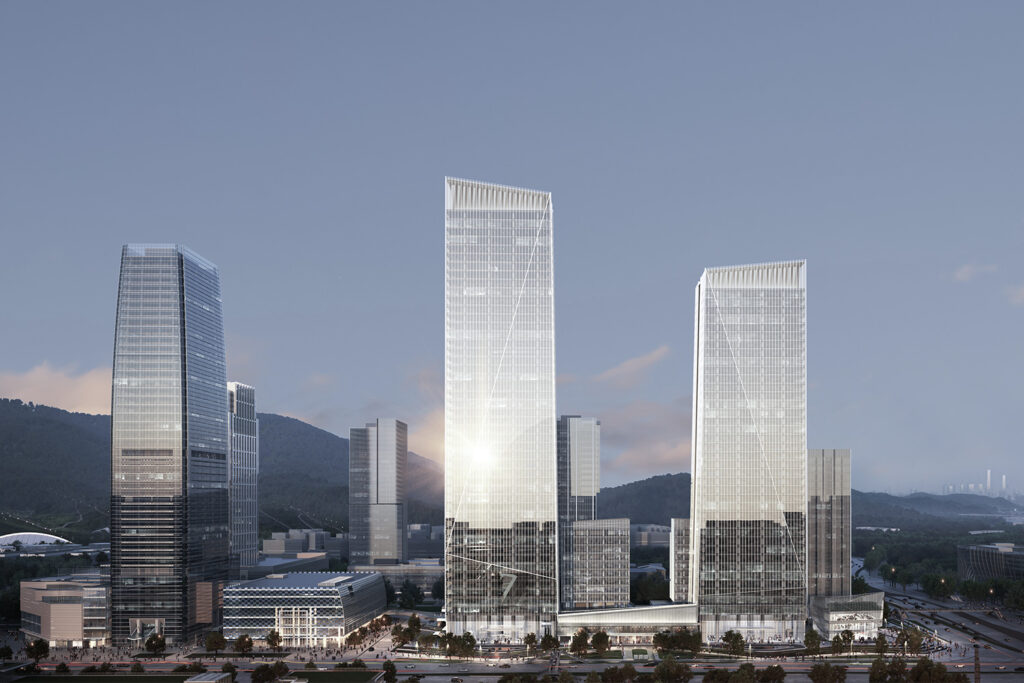
Inspired waterfront living
Wave
Berlin, Germany
Project details
Client
Münchener Bauwerk Capital GmbH & Co. KG
Architect
GRAFT
Duration
2016-2018
Services provided by Buro Happold
Inspired by its waterside location, the award-winning Wave residential development will be realised on a former harbour along the Spree River in Berlin, Germany. The complex will feature two L-shaped buildings that face each other to create an inner courtyard.
The apartments will offer views of the river and of the sculpture ‘The Molecule Men’, an iconic piece of art by Jonathan Borofsky. Buro Happold delivered MEP and structural engineering services to deliver a building that is almost sculptural in its appearance.
Challenge
The waterside location of the development presented a number of challenges for our teams. Regulations required the bottom floor plate to be above groundwater level, while the upper limit on the height of the buildings impacted on the height of the top floors. These stipulations meant that we needed to carefully consider the design and location of the services going into the apartment blocks.

Externally, the architect’s concept of providing roof terraces overlooking the Spree River meant that wastewater pipes and exhaust air ductwork had to be as inconspicuous as possible to achieve the aesthetic vision for the project. The balconies also posed challenges to our structural engineers, who needed to deliver the design for the cantilevering structures.
The development’s location overlooking a harbour also presented issues for our team. The harbour includes old quay walls that needed to remain in place but did not have the strength to bare the required loads.
Solution
In order to deliver the best possible MEP solutions, we needed to optimise the ground floor height at an early stage of the design. Our team introduced Building Information Management (BIM) software during the concept phase, allowing us to identify key service crossing points and optimise the below-ground clear height. This allowed the above ground floor heights to be maximised.
This BIM-led approach enabled us to utilise detailed 3D coordination to hide pipes and ductwork, ensuring the services installation had no negative impact on the architectural design.

Wave’s balconies curve around the edge of the buildings, connecting the outside space with the living accommodation while contributing to the development’s dynamic form. To achieve these elements we used reinforced concrete beams in the most crucial areas of the facade lines. Due their close location to the river, the buildings were deigned on piles with a basement slab of 30cm. This unconventional approach mitigated the need to pump groundwater, which was potentially contaminated.
The existing quay walls were not suitable to bare the required loads, so we incorporated massive reinforced concrete transfer beams in order to move the load from the columns to the piles and basement walls. This allowed us to ensure the stability of the new buildings without applying additional loads to the quay walls.
Value
Our use of BIM allowed us to achieve Wave’s striking architectural design while also enabling us to deliver cost estimations for different areas of the project quickly and efficiently.
The development offers unique accommodation in Berlin, providing open plan spaces with generous outside areas offering spectacular panoramic views of the Spree. Wave won a 2017-2018 European Property Award, illustrating the high quality of design which sets this complex apart from other water-side apartment buildings.








