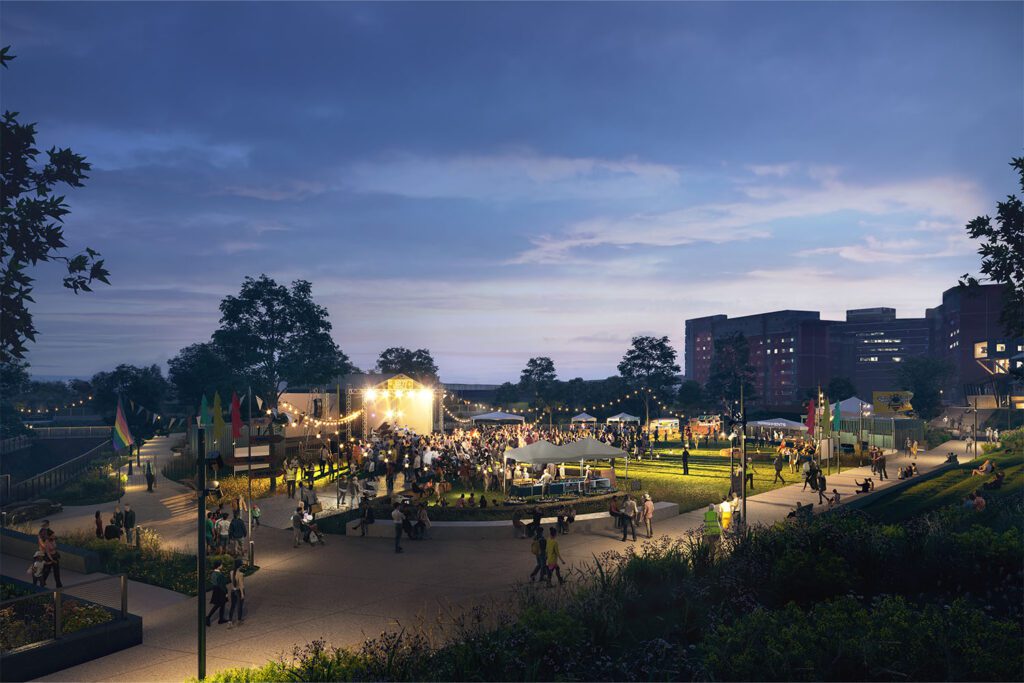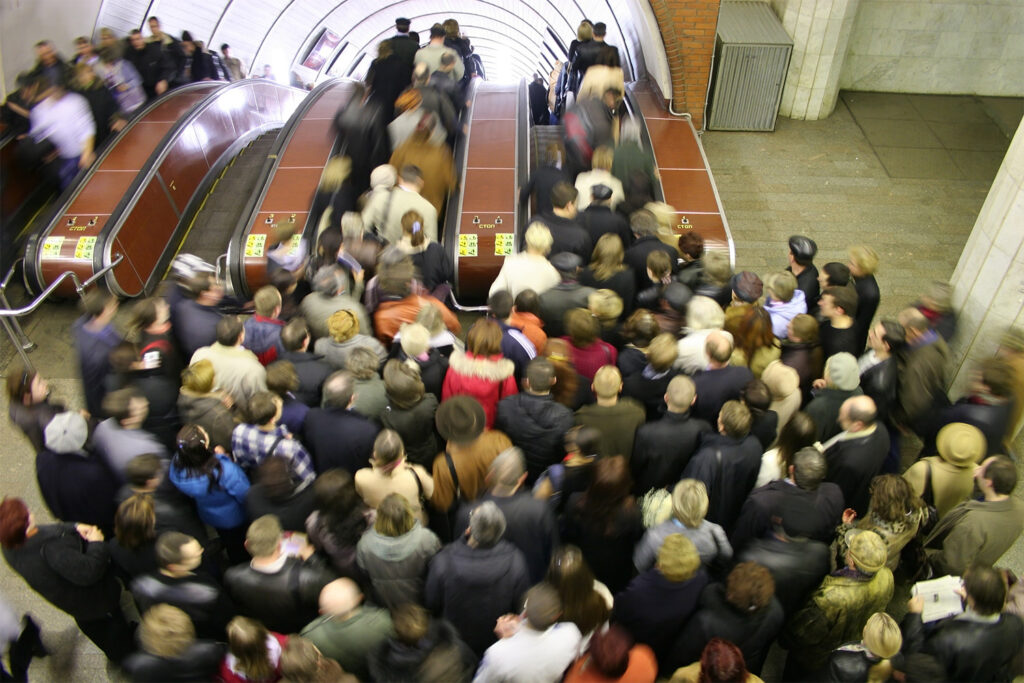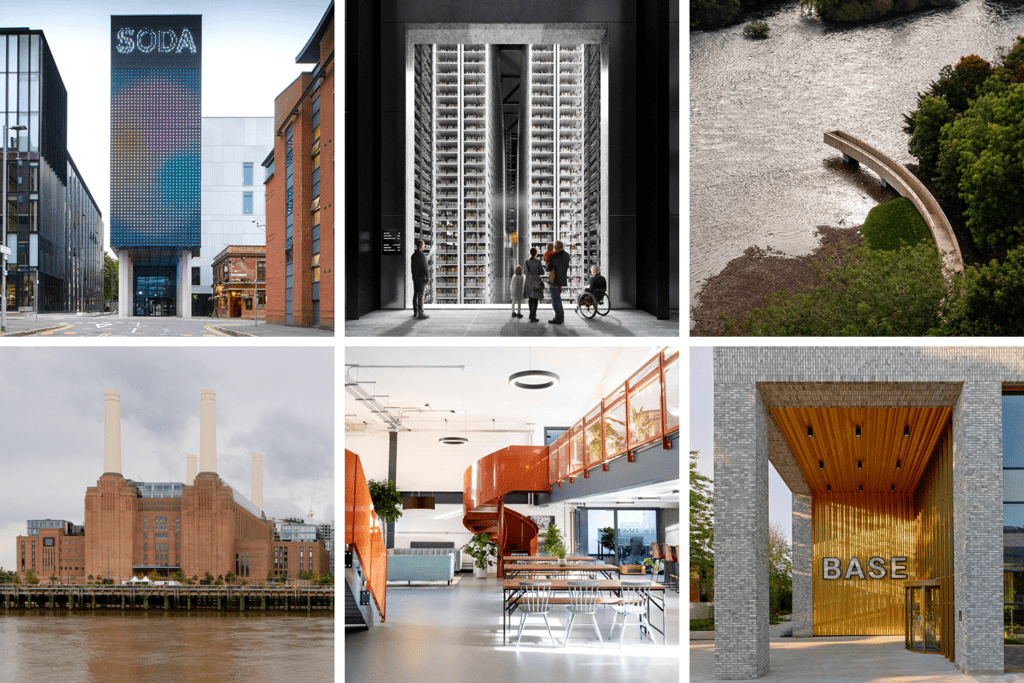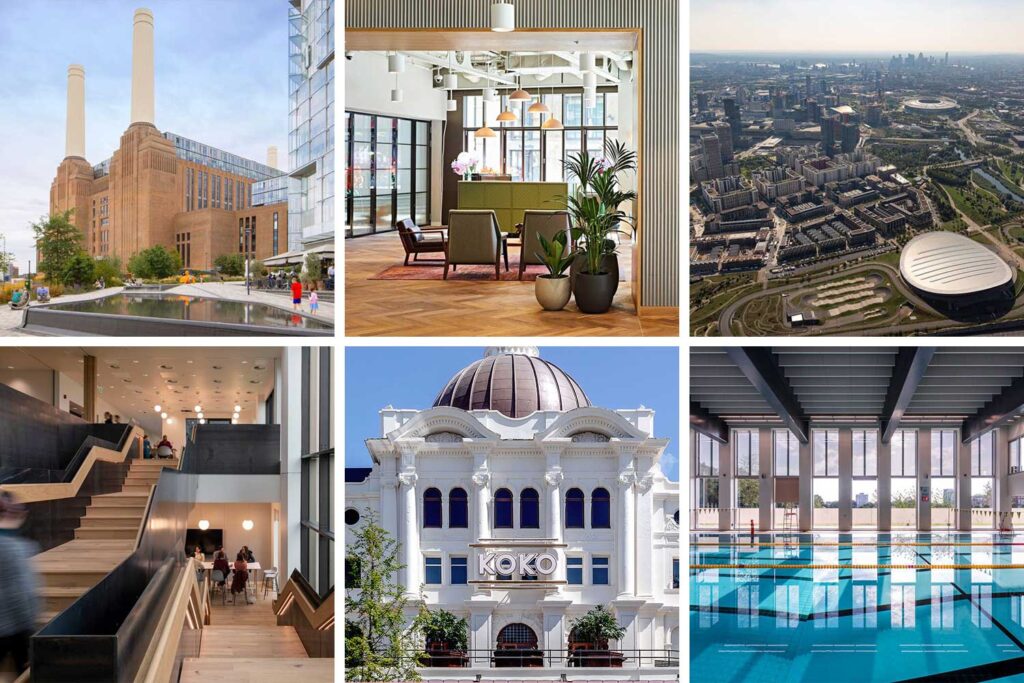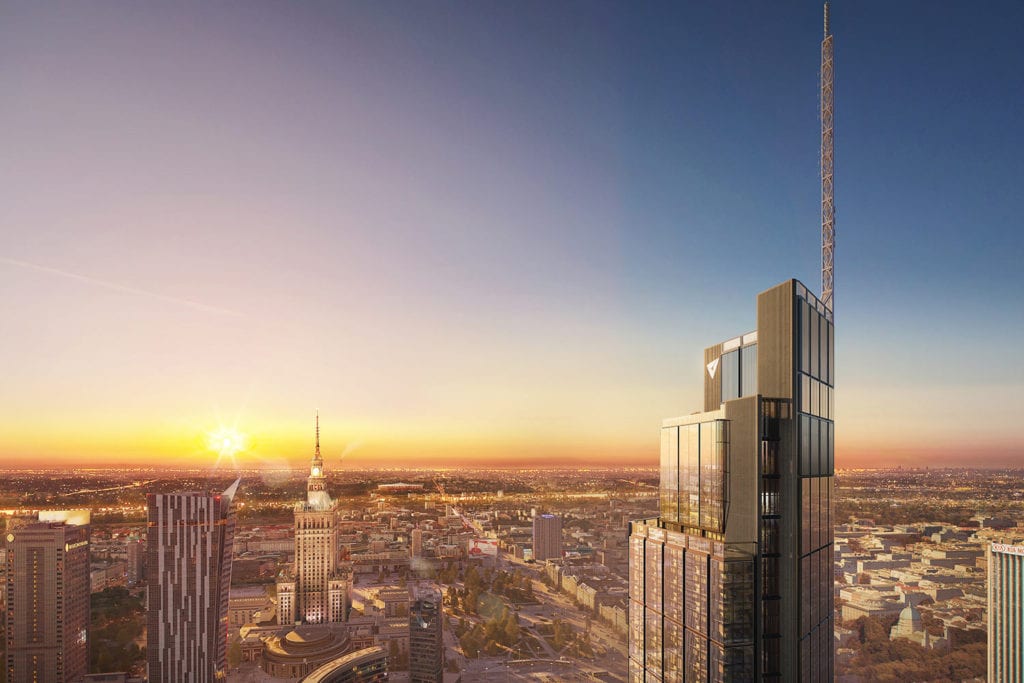
New office space in a city famous for industrial revolutions
Two St. Peter’s Square
Manchester, UK
Project details
Client
Mosley Street Ventures
Architect
SimpsonHaugh and Partners
Duration
2008 – 2017
Services provided by Buro Happold
Facade engineering, Ground engineering, Structural engineering
In recent years Manchester Council has invested heavily to transform St. Peter’s Square into a new pedestrianised civic quarter with redeveloped four-platform tram exchange, thus integrating the cities’ municipal and cultural establishments with contemporary office development to breathe commercial vitality into the heart of town.
The city council was quite strict in their redevelopment mandate specifying that new and refurbished buildings downtown should not be ‘superficial reflections of historic buildings but should have a vitality of their own’. Architects SimpsonHaugh and Partners took this challenge on board, designing Two St. Peter’s Square. Two sides of the building include unique tracery screens; an acknowledgement of some of Manchester’s Gothic landmarks. The screens include a modern interpretative design of the historically significant Red Rose of Lancaster and cotton bud motifs. The medieval-styled rose is a royal heraldic symbol of power and influence.
The new 12 storey Two St. Peter’s Square, built over a two level basement parking garage, offers approximately 5,203ft2 of retail space and approximately 161,065ft2 of BREEAM Excellent, Grade A Energy Performance Certificate (EPC) flexible, column-free office space. This prime commercial space represents the Manchester council’s commitment to attract new and innovative business appropriate for a 21st Century styled Industrial Revolution.
Challenge
Buro Happold was met with several challenges on the Two St. Peter’s Square project. The client’s brief entailed creating a highly adaptable commercial space to meet the needs of a wide variety of tenant business needs.
We were highly constrained by the narrow city centre location, which included being set adjacent to a listed building, live tram tracks and surrounding utilities and public access. This challenge was further exacerbated by the complexity of the installations of the basement garage and heavy panelled tracery screens.
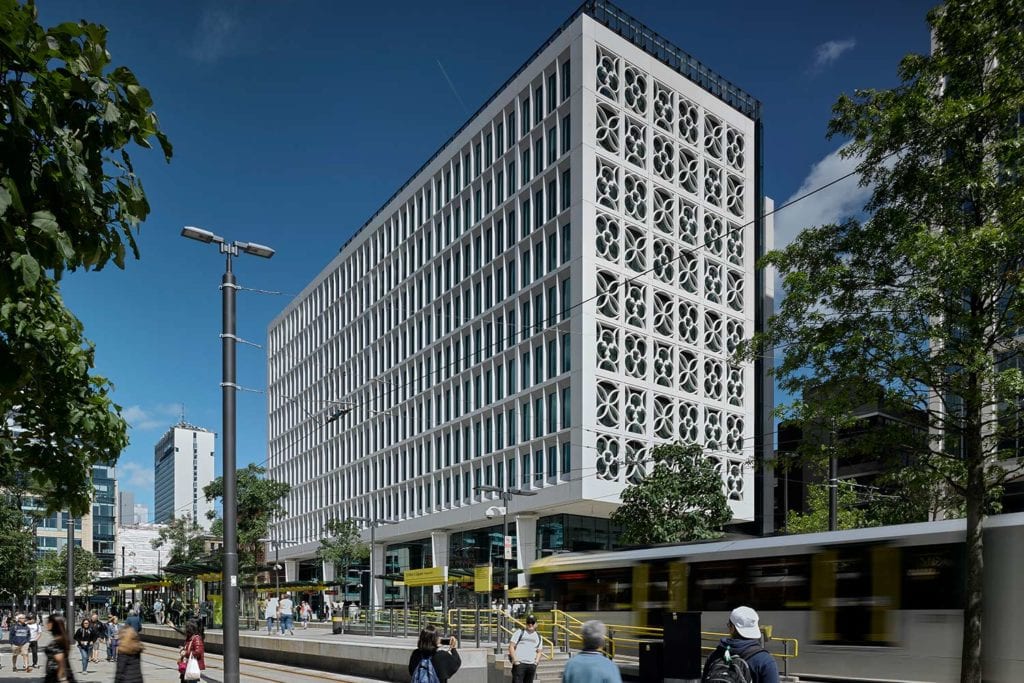
Solution
To create a flexible, column-free commercial space long-span composite steel beams were utilised to form the floor plates and support a profiled metal deck, spanning an impressive 18m from the core to the perimeter columns, thus forming above ground suspended floor levels. This approach to the project proved to be a significant differentiator from other office developments in the city. Limiting the structural zones in the floor and facade and integrating services optimised floor to ceiling heights and fenestrations, maximising daylight to create the light and expansive interior spaces whereby reducing the energy demand for artificial lighting which was important to the building’s low carbon strategy.

Furthermore to help achieve a BREEAM ‘Excellent’ rating we worked to ensure optimal material usage, utilising the basement’s contiguous piled wall as part of the temporary works, before integrating this into the final structure. Long-span composite Fabsec floor beams minimised the steel tonnage required, while approximately 4,500m3 of demolition waste was re-used for the temporary works piling mat and cement replacements which comprised approximately 25% of the concrete mix to meet CEMII specified criteria. After an initial options appraisal, the composite metal deck slab was selected due to its BRE Green Guide rating of A+.
Installation of the highly stylised facade presented a number of engineering challenges and required an innovative solution. Each unit was constructed in 6m wide by 4m high mega-panels, with the building gables including the intricate tracery, making them the heaviest units at approximately 12 tonnes per panel. The prominent south-west gable includes a dramatic 8 storey cantilever over the main entrance and the main elevation to St Peter’s Square has large transfer structure at second floor to reduce the number of columns to the highly valued retail elevations. Collaborating with the site team, the extent of frame movement under the facade loading was meticulously calculated throughout the build phases.
The basement design also added greater complexity to the project. Initially, a single storey basement plan was developed, adjacent to a listed building with no historical foundation data. At this relatively shallow depth, the core foundation would have needed to be piled to reach the Sherwood Sandstone bedrock, where the loads could be transferred to the ground.
After a cost benefit exercise, our engineers recommended an alternative two-storey basement option. The re-design provided additional, sought-after car parking and brought the basement slab much closer to the rock head, allowing the central core to be founded on a raft directly on the rock. This subsequently adopted approach negated the need for a separate piling rig mobilisation, ensuring optimal material usage and economy of design.

Value
Manchester’s motto is ‘Concilio et Labore’, which means ‘by counsel and work.’ The achievements of Two St. Peter’s Square embodies this ethos. Through carefully considered counsel and hard work across the teams, Two St. Peter’s Square in an innovative commercial space designed as an invitation for the next era of economic ascendancy in Manchester’s storied history as a global, industrial power.

Awards
2019
Schueco Excellence Awards for Design and Innovation: Commercial Building Commendation
2018
Concrete Society Awards: Highly Commended





