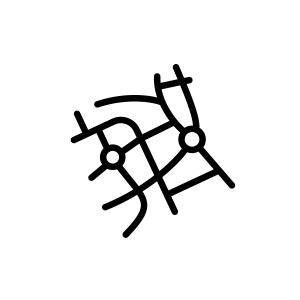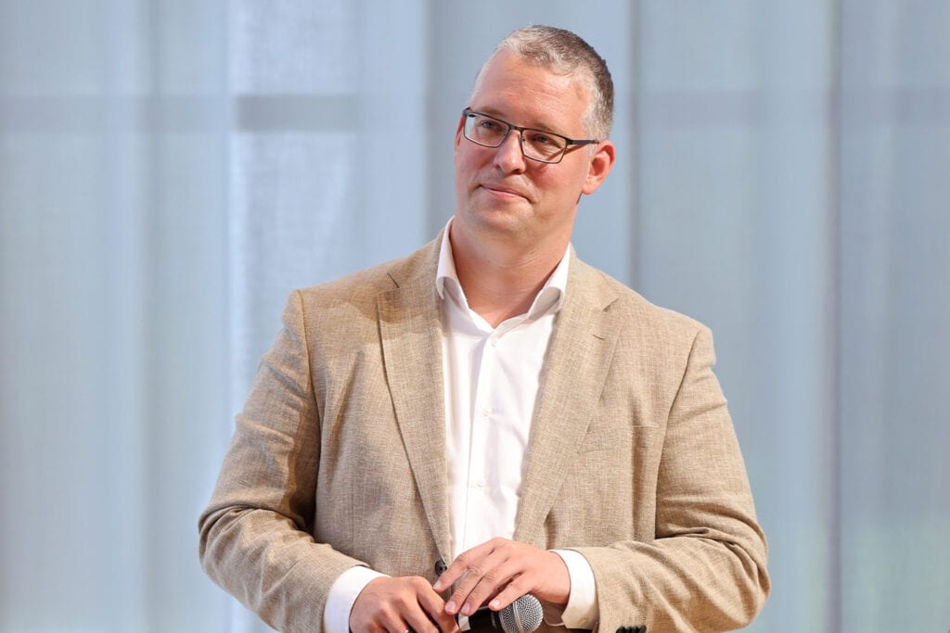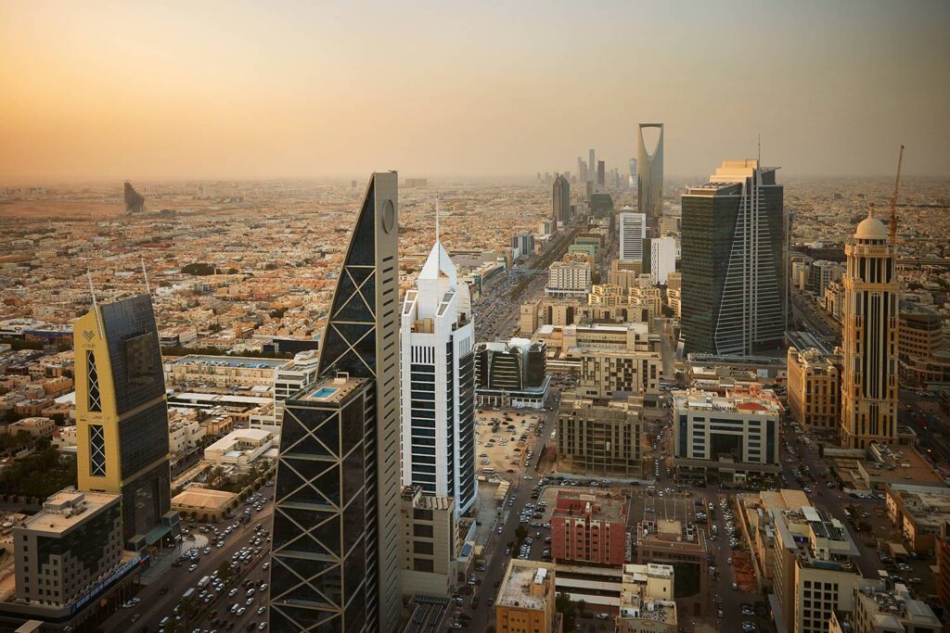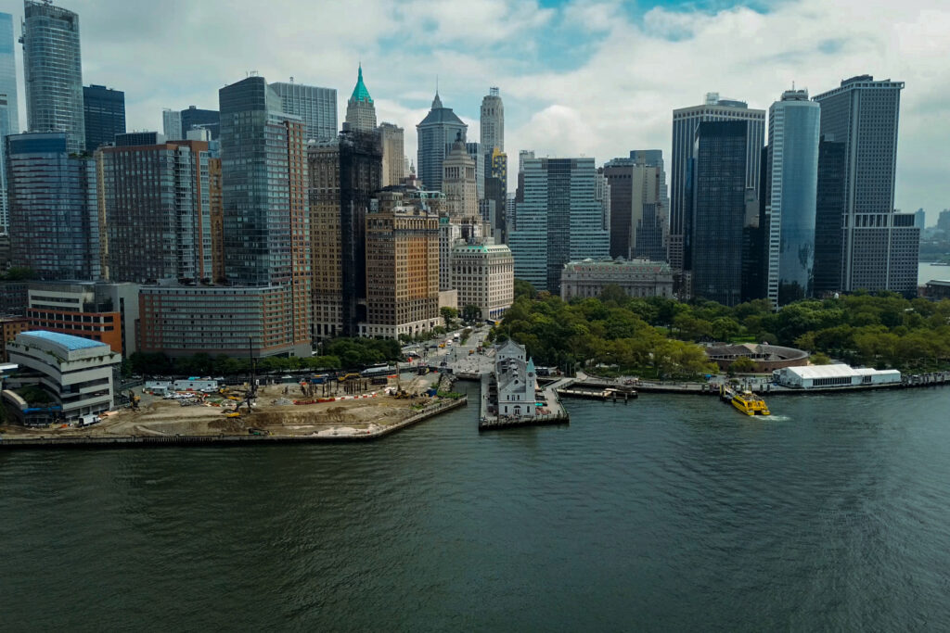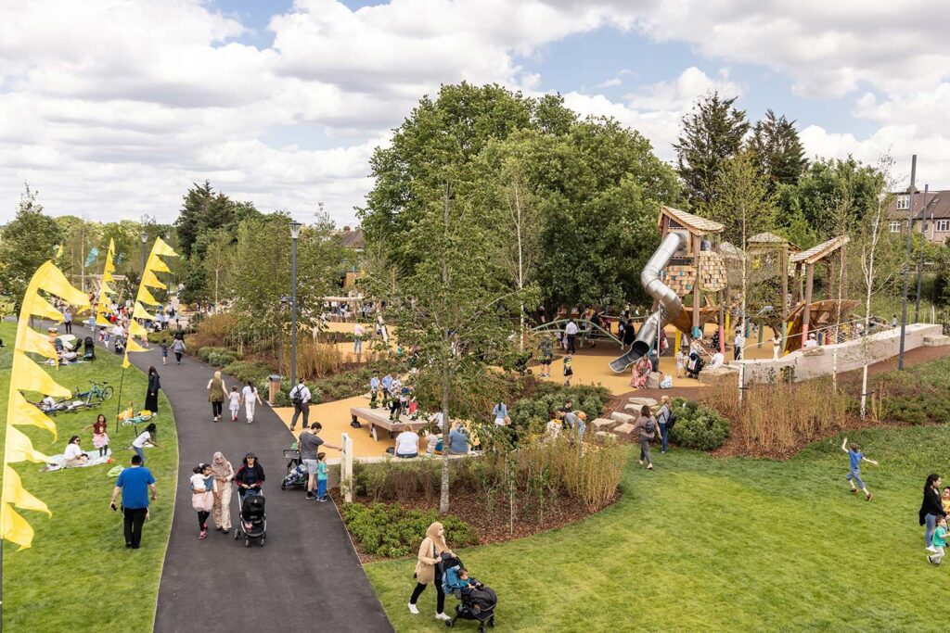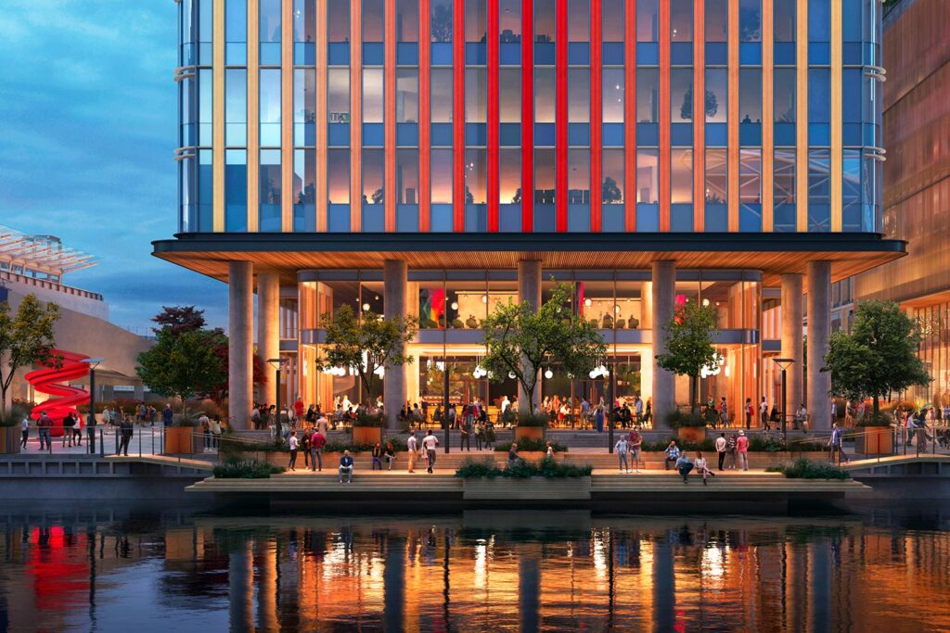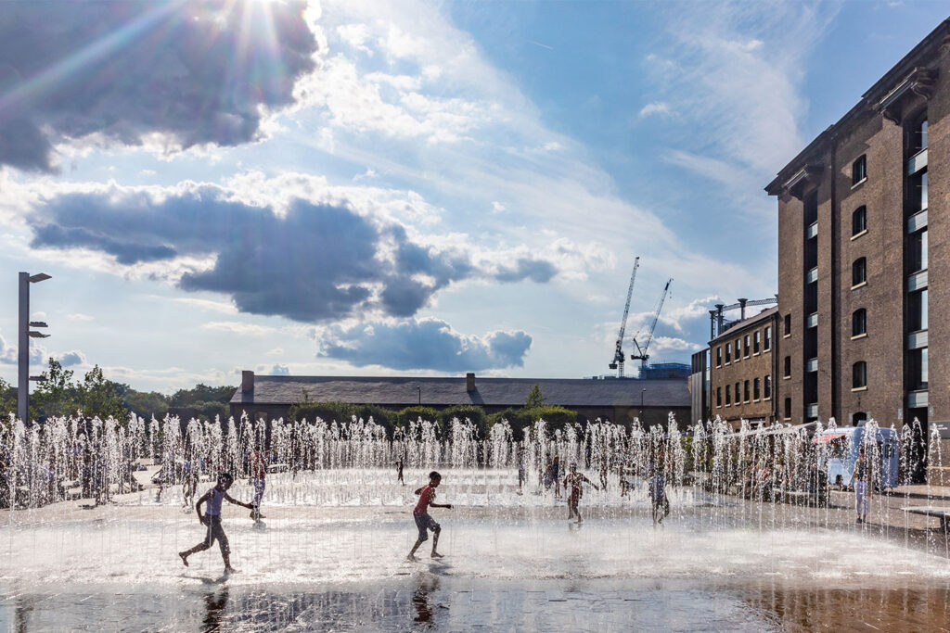
Setting a new global benchmark for smart city districts
Tun Razak Exchange (TRX City)
Kuala Lumpur, Malaysia
Project details
Client
TRX City Sdn Bhd (TRX City)
Architect
Akitek Jururancang Machado Silvetti and Associates
Services provided by Buro Happold
Building Services Engineering (MEP), Environmental consultancy, Facade engineering, Ground engineering, Infrastructure, Lighting design, People movement, Smart space, Strategic planning, Structural engineering, Sustainability, Technology, Transport and mobility, Waste management, Water
The TRX City development is a key project in the Malaysian government’s Economic Transformation Program that seeks to more than double the country’s per capita income by 2020. It will create a commercial centre that will attract leading financial institutions, top global companies and position Kuala Lumpur as the world’s financial district of choice.
Challenge
This 75ha mixed use development, Tun Razak Exchange, aims to set new standards for sustainable, future-focused smart city districts. Buro Happold has been working on the design and delivery since 2011, with broad involvement that encompasses infrastructure masterplanning, the design and procurement of the district’s primary infrastructure and the public realm design. A variety of specialist services are also being provided such as pedestrian flow, ICT, digital services and security design.
Solution
We undertook an extensive benchmarking process of comparable projects around the globe, to establish best practice and identify opportunities to further raise the bar.
This informed our bespoke sustainability framework – developed as part of our LEED ND certification process – that has guided the design of many elements of TRXC’s resilient masterplan.
Buro Happold have led the process from feasibility to procurement and now the appointment of Veolia as the Concessionaire to deliver the first non-subsidised urban waste water treatment facility in the region. This will deliver subsidised recycled water within the site and a commercial return to TRXC.
A fully integrated mobility and public realm strategy will create high quality pedestrian and cyclist-friendly public spaces across the TRXC district. The normal high rise building model in KL features reception areas located above several floors of carparking and a car-dominated public realm and streetscape.
By locating the highways that cross the TRXC site underground, where they connect directly to basement carparking, the buildings can interface directly with the public realm at ground floor and city park levels. This enables the creation of an active street frontage, with lively retail spaces and immediate access to light and airy reception areas.
Buro Happold is working in partnership with Grant Associates to deliver the public realm design. It will include the design of a 10 acre city park that will provide a new active heart for K. To provide an integrated, safe and secure environment we are also working on the site-wide security strategy, for which ‘Secure by Design’ principles have been adopted throughout.
Robert Moyser, Partner

The entirety of this ultra-dense 75 acre development has been designed to be within 5 minutes walking time of KL’s largest MRT station on the site, and of the network of local bus services. This principle allows residents, visitors and office workers the opportunity to reduce car use and take full advantage of increased ride sharing usage through the distributed drop-offs.
The district is underpinned by an infrastructure ring network carrying all services, that has been designed for maximum efficiency and ease of maintenance, whilst minimising downtime. Plot developers have been provided with a clear brief of how their buildings will be serviced, involving specific parameters around points of access. This will maximise the efficiency of their design process and avoid future disruptions to site operations.
The comprehensive water resource management strategy includes the use of recycled wastewater for a wide variety of uses; supplying water for toilet flushing, irrigation and the building cooling plant. The strategy has responded directly to water resource challenges, which will drastically reduce the consumption of potable water by up to 50%.
Our management of the waste water treatment plant negotiation process has produced a genuine win-win; transferring significant capital cost from the developer to the utility concessionaire Veolia, in return for a 20 year guaranteed revenue stream. It will result in the installation of state of the art systems, managed by a world leading provider and will also reduce the carbon impact and potable water usage of the development and increase the land available for development.
Value
The value we are delivering to the client goes well beyond the planning phase. Identifying the optimum in terms of service providers will contribute to the total sustainability picture.
Our masterplan has achieved LEED ND Stage 2 Gold accreditation and Platinum status for the Malaysian Green Building Index Townships certification.
Following a series of workshops to determine the full range of client needs and aspirations, we conducted market studies to ascertain which technology solutions could best support a world-leading, resilient and sustainable financial district.
Suppliers have been invited to tender for technology packages. Customer experience will be enhanced by digital signage that provides advertising, real time information on transport options, assist in crowd flow management in emergency situations, and complement entertainment events. It will also be in place ready for a time when individually tailored content becomes a reality.
The effectiveness of security systems will be increased by biometric sensors and real time video analytic software that can automatically identify suspicious patterns of behaviour. Utility system sensors linked to smart meters will inform operator actions to increase capacity or actively manage demand. Technology-enabled waste bins
will prevent overflowing rubbish, and drive up the efficiency of waste management services.
An overriding Urban Operating System will provide the interface between different systems, ensuring that decision-making insight can be gained from multiple data sources, and actions rapidly implemented.
The outcomes will deliver a new benchmark in SMART city design, not only in terms of infrastructure, technology and systems, but one that puts people at the heart of the project.



