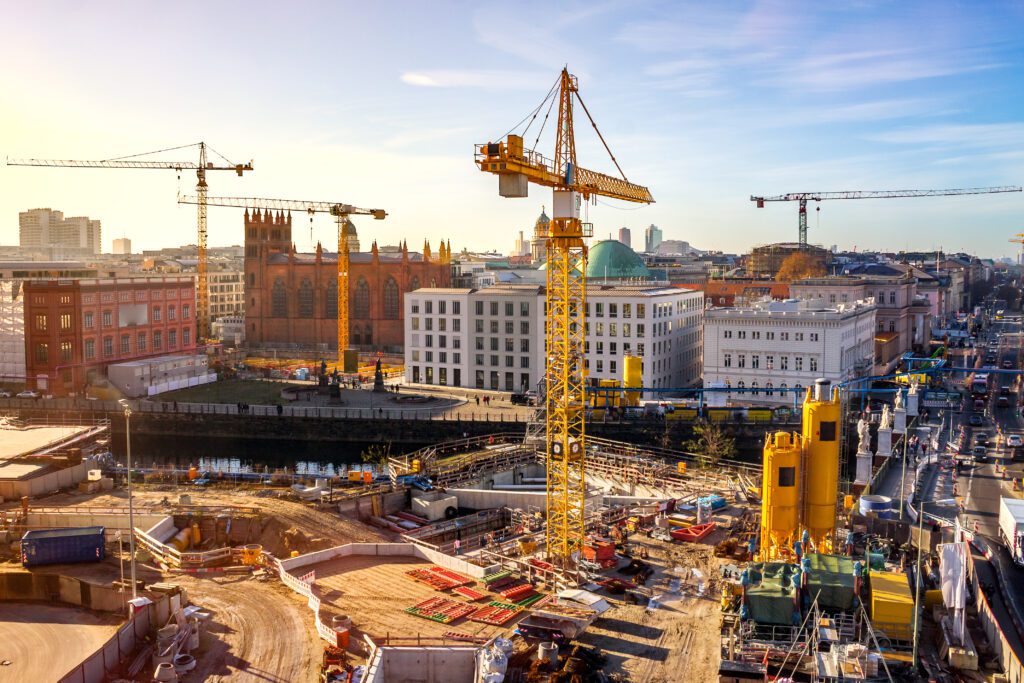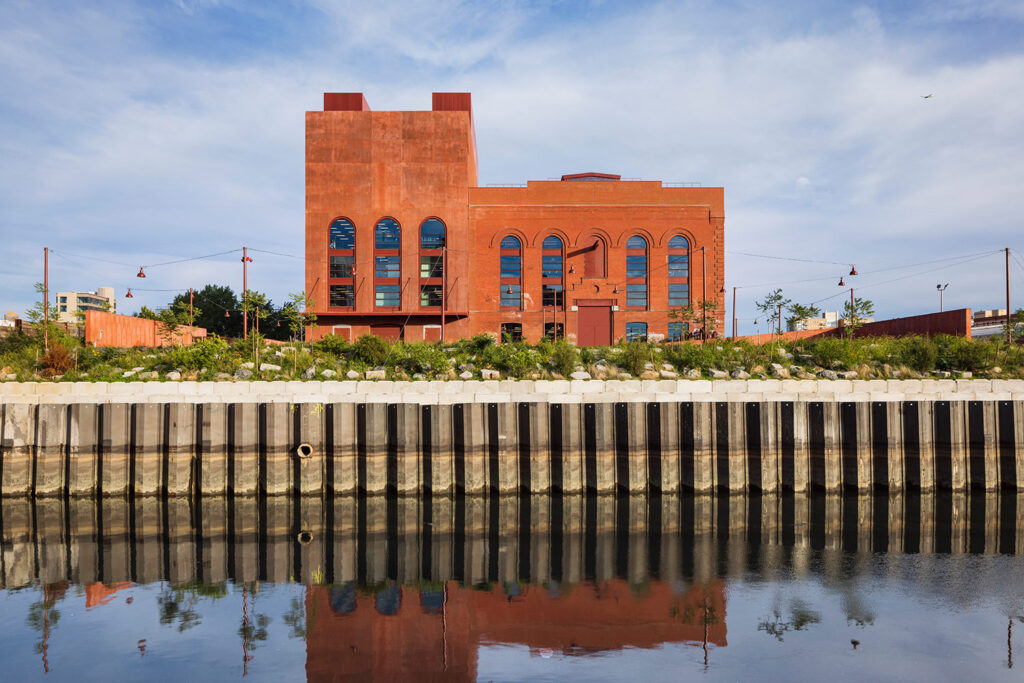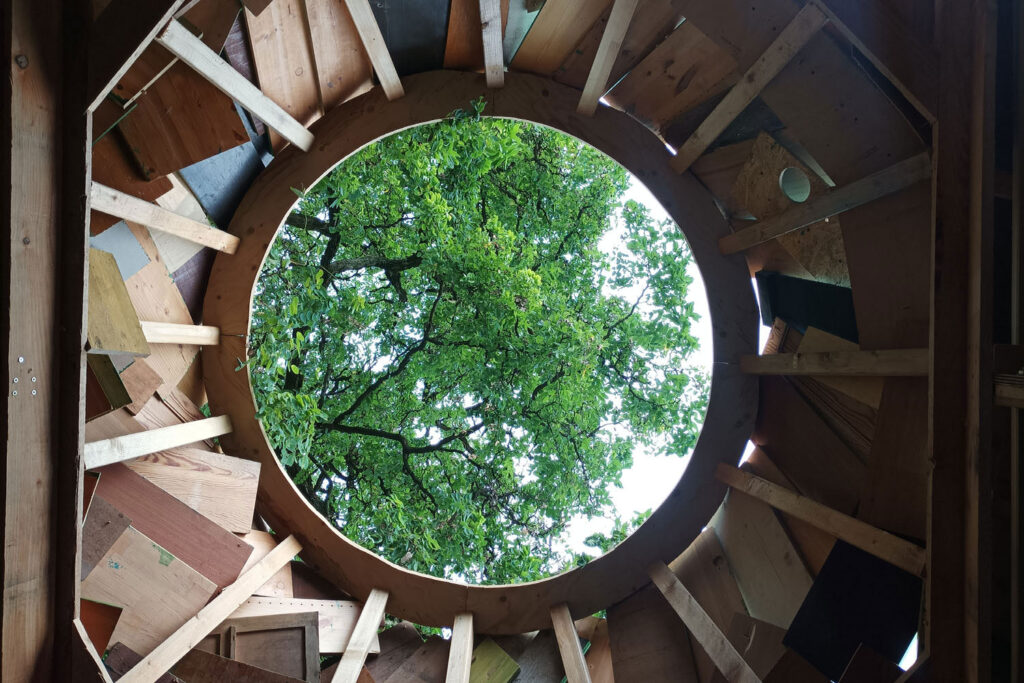
The Gathering Place
Inverness, Scotland
Project details
Client
Project by KHBT & Sans façon for the Highland Council
Architect
KHBT
Collaborator
Sans façon
Duration
2021
Services provided by Buro Happold
The Gathering Place is envisioned as a landmark piece of public art for Inverness that reconnects the community with the river. A short walk upstream from the centre of the city, the work creates a sense of place that draws your attention to the character of the River Ness.
Conceived, designed and created in collaboration by KHBT and Sans façon, the scheme was an opportunity to revisit the river’s social role within the fabric of the city and celebrate its distinct character.
Challenge
Clashach stone partly encircles a portion of the river along the water’s edge. The stone is contoured so it transitions from a bench-like platform to a pier that curves and reaches out to offer views both upstream and downstream.
Buro Happold was engaged to provide structural engineering advice to the design team as it developed the concept for the scheme.
The biggest issue the structure faced was from flooding during periods when the river levels were high. A significant resiliency had to be designed into the structure, which would allow it to be submerged by the river for days at a time each year.
Ensuring the structural integrity of the pier would require our team to study the likely flooding scenarios, based on the river’s behaviour in recent years. It would be vital for the team to understand river speeds during flood conditions, to ensure the structure would be strong enough to resist these flooding loads. Material selection was also an important consideration because the structure needed to be sufficiently durable to withstand submersion.

Solution
Our team pieced together information from existing flooding reports for the river in recent years to see where the water level would be in relation to the structure during flooding incidents. We modelled a flooding scenario within a digital 3D Rhino model with a typography of the surrounding landscape to see what impact a realistic flooding event would have on the structure.
This process informed the durability requirements of the structure to ensure its resilience against potentially being submerged for days at a time each year. We calculated approximate river speeds during flood conditions and translated them into a palatable load to design the structure against.
We also considered the potential for debris getting caught beneath the ‘bridge’ portion of the sculpture, as this could add considerably greater load at these stress points.
Our experts brought together these various calculations and considerations into a design package for the scheme and created the performance specification for the ultimate ‘design and build’ contractor to work within. Beyond the structural engineering scope, the wider Buro Happold team also provided more ad hoc general engineering advice around elements such as the facade connections, general durability of the structure and the optimum siting of drainage holes.

Value
Buro Happold’s structural engineering experts delivered comprehensive advice and guidance on the most resilient and effective structure for The Gathering Place, factoring in a range of complex flooding scenario calculations. Our interdisciplinary nature also meant that expert help was on hand when additional support was needed around wider elements, with ad hoc input from our ground, bridge, water and facade engineering teams.
The result is a resilient new landmark for Inverness that has been designed to stand the test of time and everything the River Ness is likely to throw at it in the coming years.















