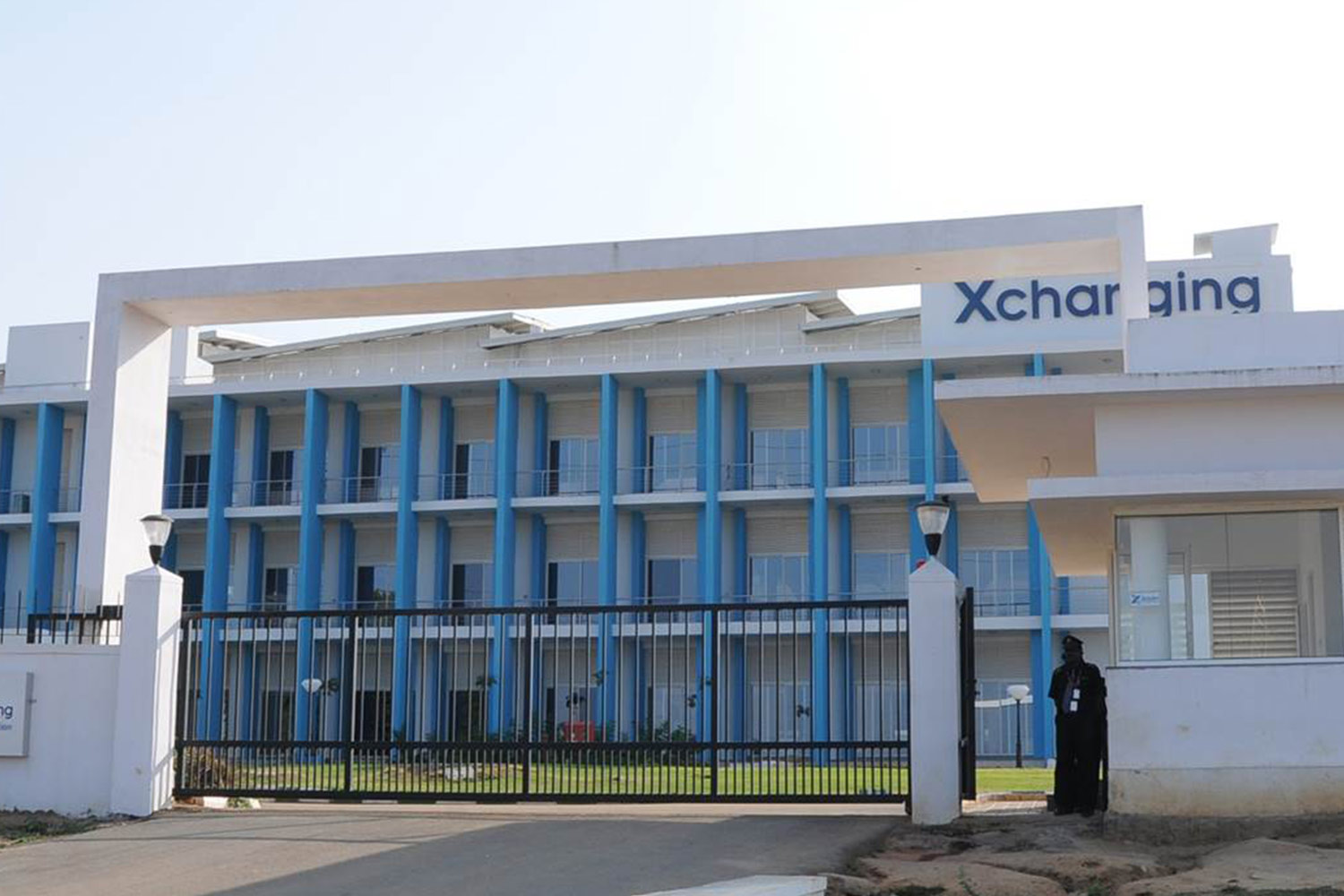
Passive design in a tropical climate
Shimoga Processing Centre
Shimoga, India
Project details
Client
Xchanging Plc
Architect
Chadwick International
Duration
2009 – 2012
Services provided by Buro Happold
Xchanging Plc aspired to attract employees from the high number of colleges and universities in the region before they moved to Bangalore or Delhi to pursue other opportunities. The new Shimoga Processing Centre provides the office accommodation needed to achieve this.
Challenge
With buildings responsible for an estimated 30% of all national energy consumption in India – and this figure continuing to growing due to the increasing population – reducing costs and being more energy efficient were significant aspirations for the client. BuroHappold Engineering was briefed by the client to deliver a building that remained within a strict budget while also being as sustainable as possible.
As the provision of air conditioning is a significant cost and environmental factor, a key challenge for our team was to devise a solution to remove the need for a mechanical system. Following our initial climatic analysis we ascertained that this would be achievable, despite the weather conditions. As well as the climatic challenges involved, we also needed to ensure that the internal environment would be suitable for the 1000 employees using the building.
Solution
Buro Happold’s engineers used bespoke computational analysis with parametric modelling to process and analyse a number of different design options. By carefully reviewing all of the variables we were able to recommend a single optimal design. Wind analysis carried out by our team determined that by slightly rotating the building orientation into the prevailing wind we were able to maximise passive cross flow through the north and south facades, aiding natural ventilation.
By optimising form and orientation, along with a successful balance of external shading and glazing, we were able to 100% shade the building from direct solar heat, minimising internal heat gains. Our design meant that the glazed elements are only exposed to diffused light, which reduces solar gain but is ideal for daylight harvesting. This solution was complimented by the use of thin client IT equipment, low energy light fittings and maximising natural daylight to reduce the rise in temperature.
The design of the facade determined the floor plate design, with the layout and floor to ceiling heights specified to ensure that the strongest level of daylight could be introduced into the space, creating a pleasant working environment while also reducing the need for additional lighting. Demonstrating the design team’s attention to detail, a larger floor slab is used for the north side of the building than the south, as the north side facade gathers more daylight.
A number of passive and low energy cooling solutions were also introduced into the design to further reduce energy consumption. These include thermal mass, landscaping and water features to improve occupant comfort and low energy consumption systems such as ceiling fans and heat pumps. While ceiling fans and heat pumps do use electricity, the cost of this is offset by the improvement in comfort levels for the occupants of the building.

Value
The award winning Shimogo Processing Centre is an outstanding example of how low energy and passive design can be achieved in extreme climatic conditions, while still providing a high level of comfort for the employees using the building.

Awards
2016
British Expertise International Awards, Outstanding International Design Project








