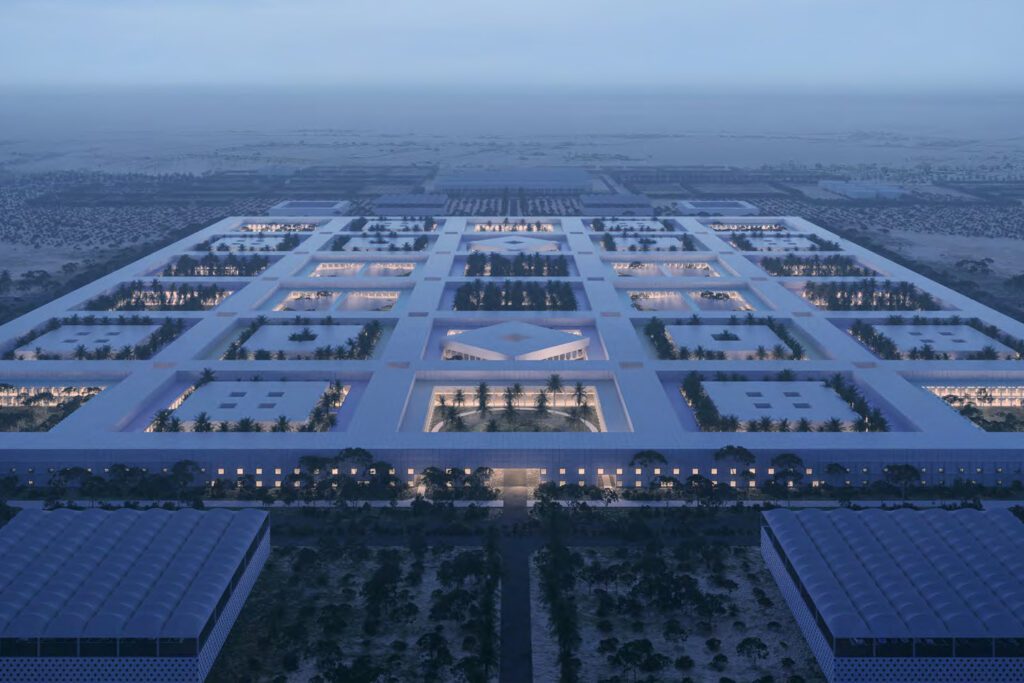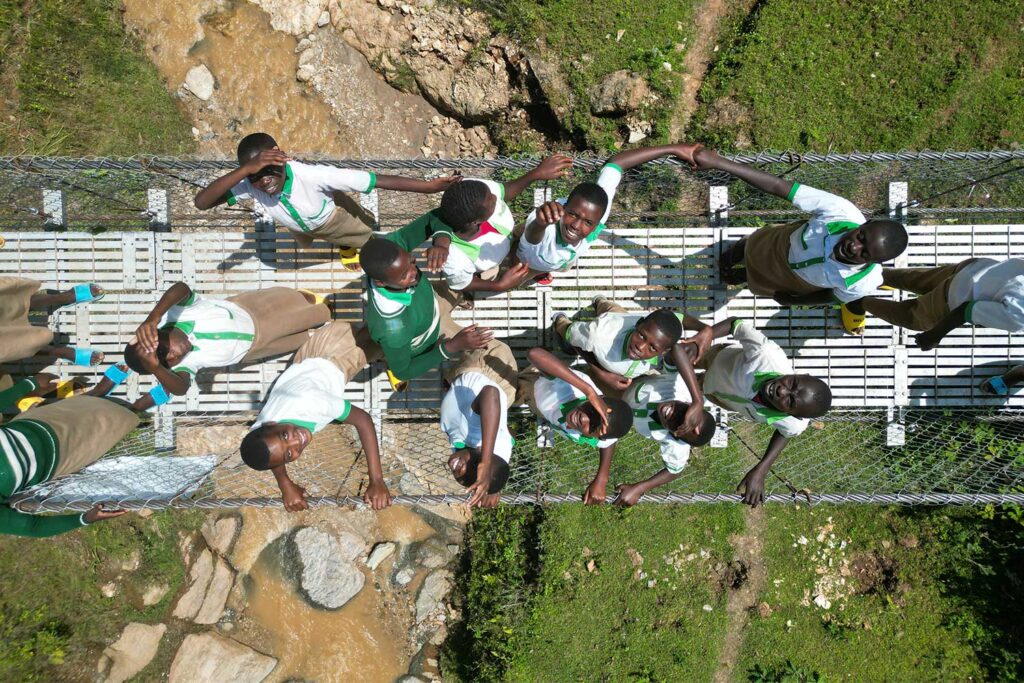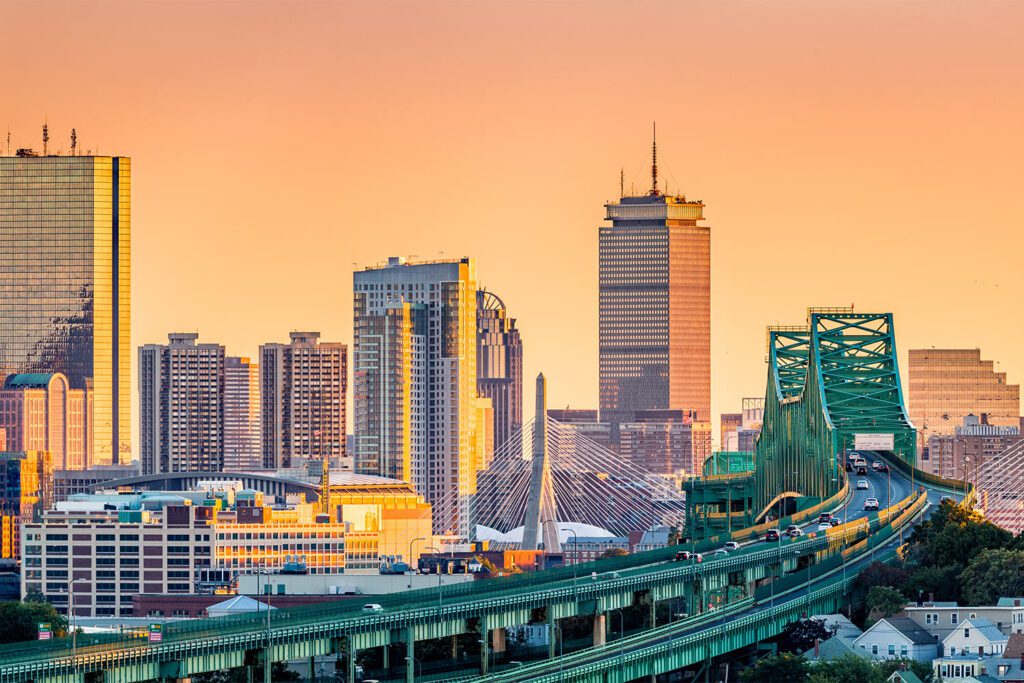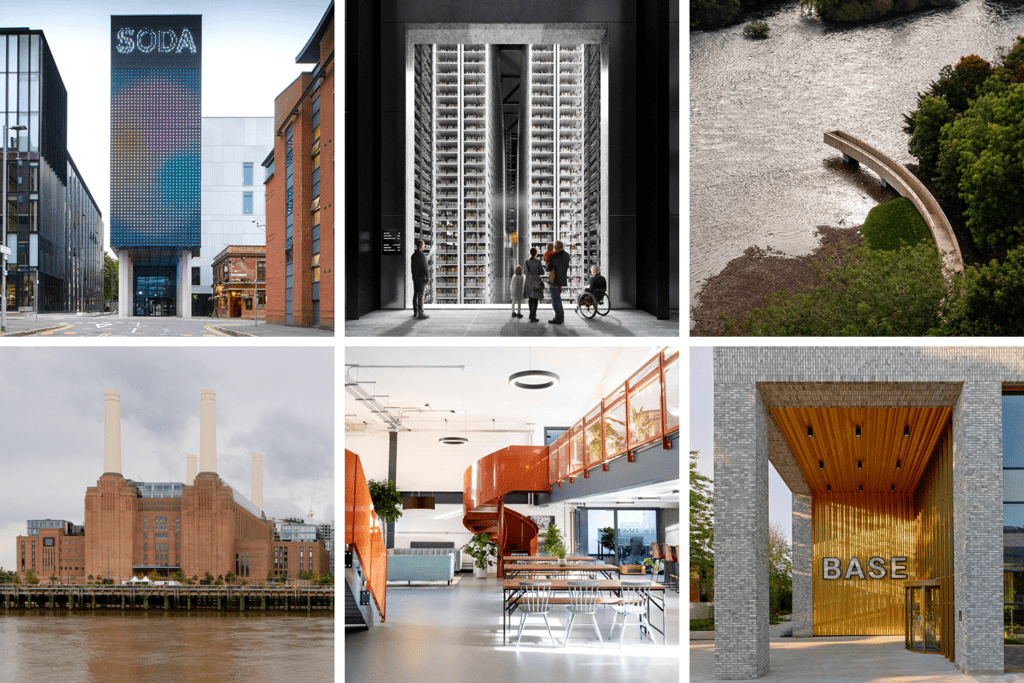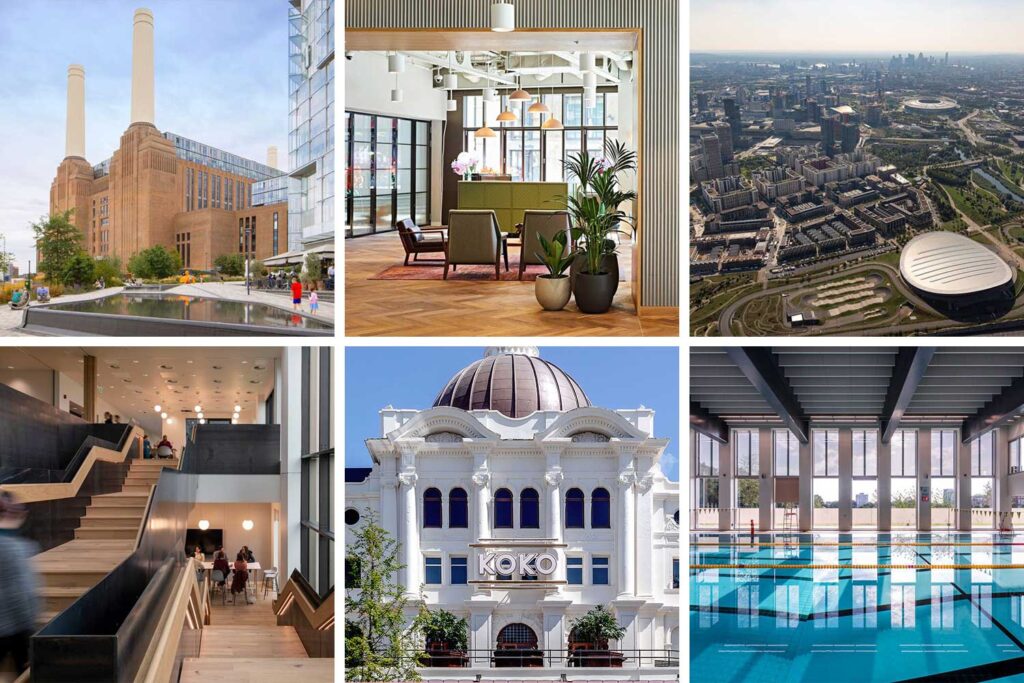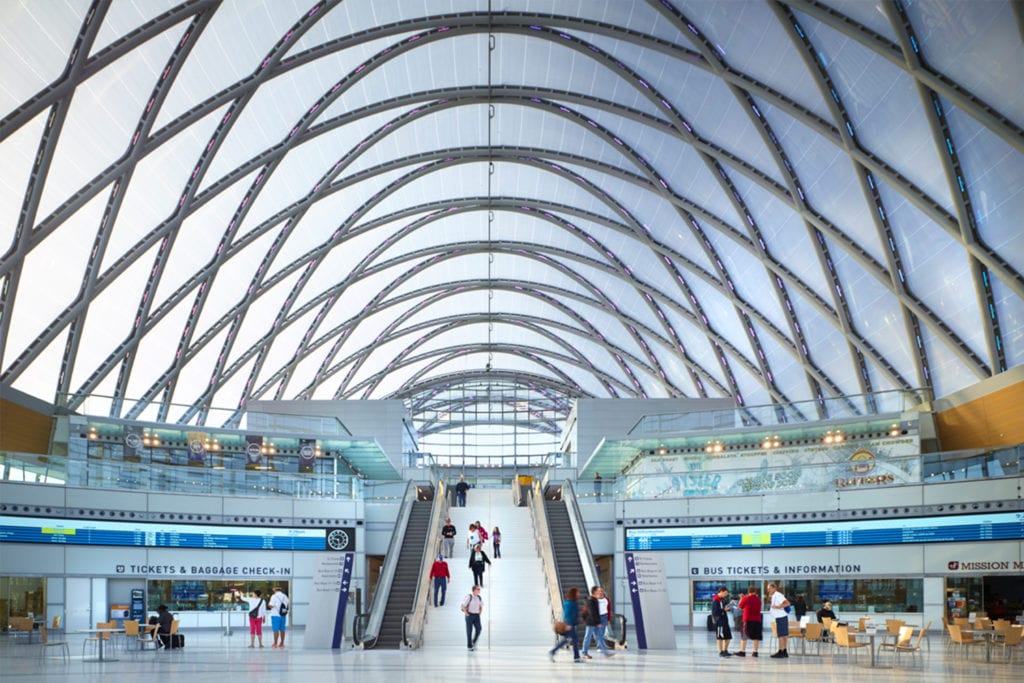
Lifeblood
Jack Copland Centre
Edinburgh, UK
Project details
Client
Interserve Project Services Ltd
Architect
Reiach and Hall Architects
Duration
Completed in 2018
Services provided by Buro Happold
Acoustics, Building Information Management (BIM), Building Services Engineering (MEP), Fire engineering, Security and Technology, Structural engineering, Sustainability
The new centre for the Scottish National Blood Transfusion Service (SNBTS) is designed to support its anticipated growth over the coming years. As well as strengthening the service’s ability to meet the needs of patients in Scotland, the centre also reflects SNBTS’ aims to become a more sustainable service, both now and for the future.
Challenge
The key challenge for the Buro Happold team was to amalgamate three disparate sites into one coherent campus. In addition, we had to work within stringent safety regulations and ensure that the new development would promote effective and collaborative working between all departments.

Solution
To encourage interaction between the teams based at the new centre, its design is based around a central communal meeting area that encourages transparency between the different departments.
Seeking to meet our client’s aim in creating a building that was as energy efficient as possible, our team incorporated a number of systems into their building services strategy that helped the centre achieve a BREEAM Very Good rating. These include gas powered combined heat and power systems, extensive use of natural daylight and ventilation, heat recovery systems and photovoltaic panels on the roof of the national centre, garage and energy centre. We also designed a comprehensive building management system to control and monitor the operation of these separate elements.
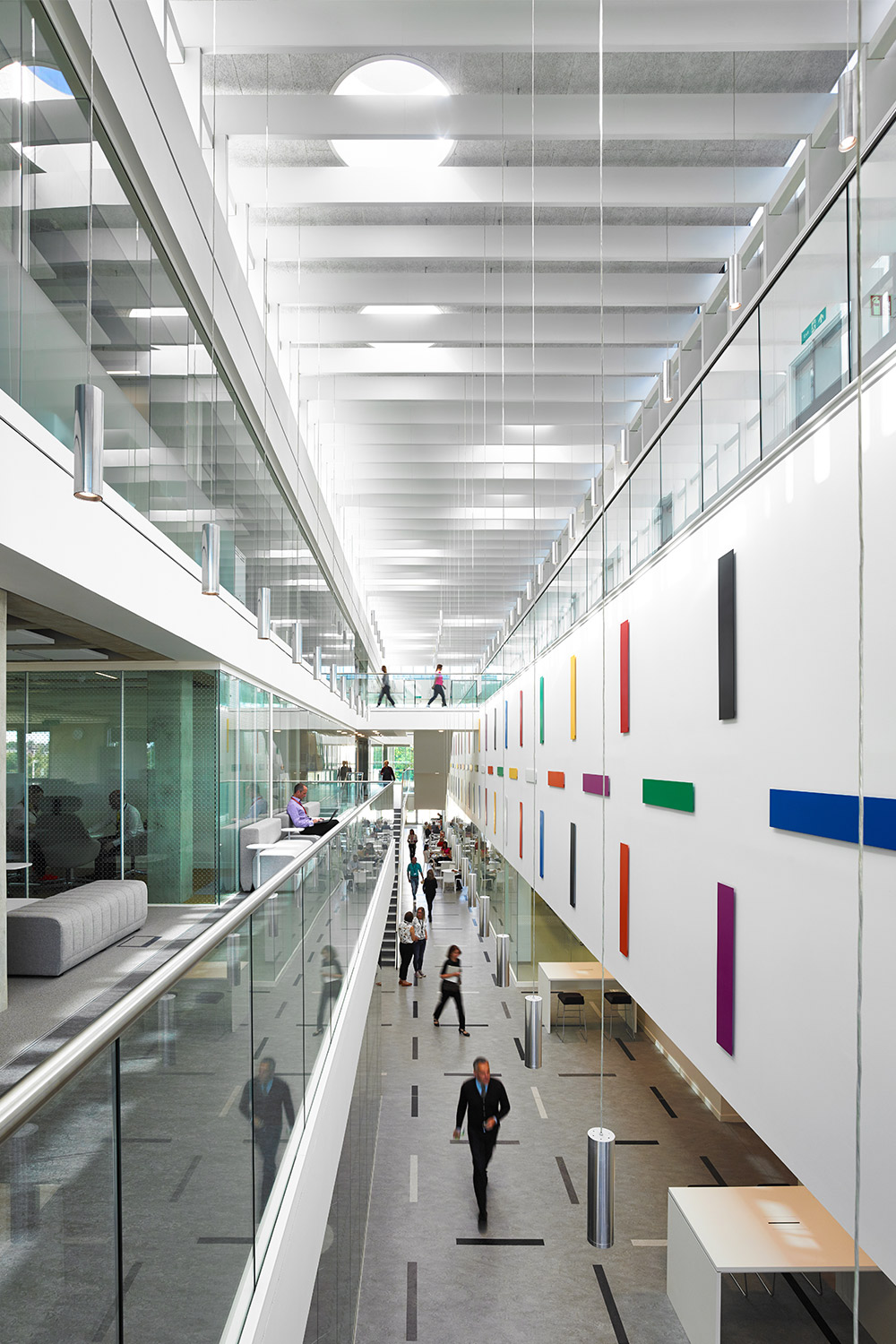
We developed an infrastructure support system that enabled the building to maintain internal operations for three days even under extreme circumstances such as power failure, no fuel supplies, or temperatures dropping to -19°C.
Value
The new SNBTS building is an exceptional example of energy efficient and resilient design, which will stand the test of time due to its ability to adapt to suit the requirements of the service itself. It also provides an outstanding working environment for staff, and delivers a state of the art healthcare centre for the people of Scotland.



Awards
2019
Scottish Property Awards, Health Care Development of the Year: Winner
2019
RIAS, Best buildings in Scotland: Winner
2019
Scottish Design Awards, Architecture: Health Building or Project: Winner
2019
British Construction Industry Awards, Project of the Year: Winner




