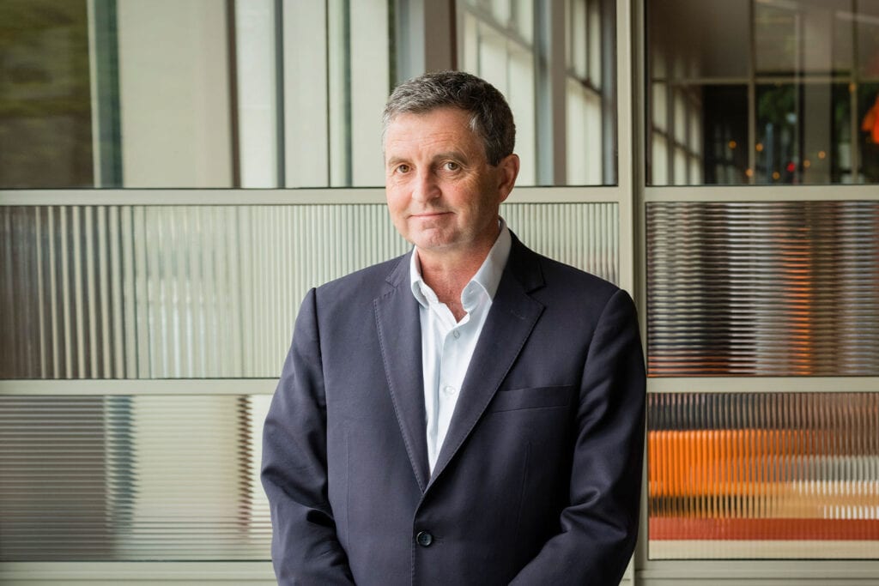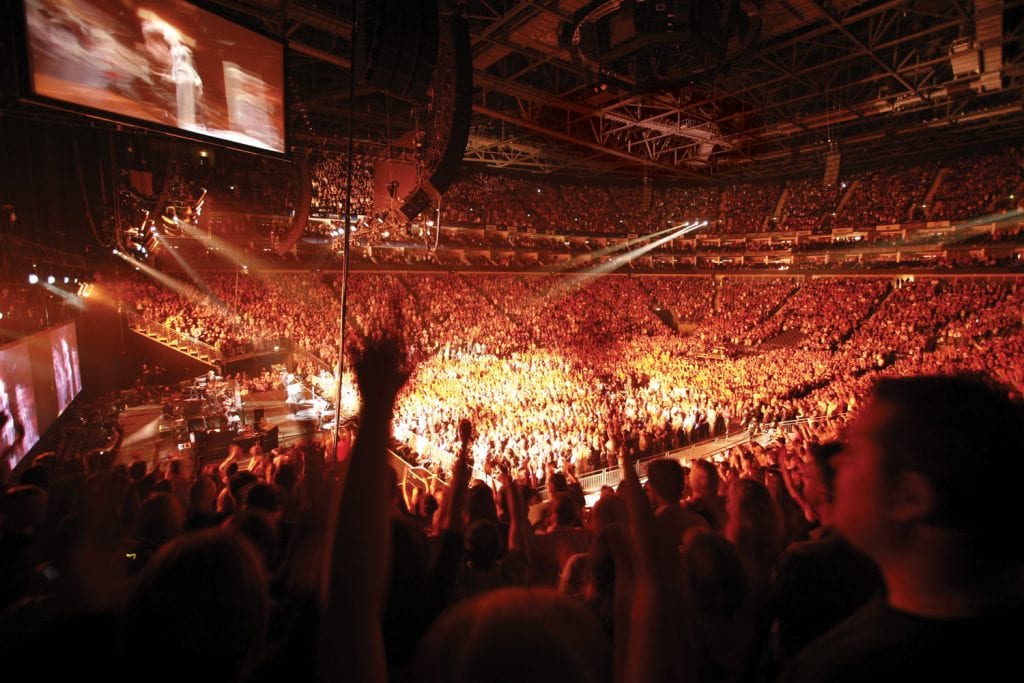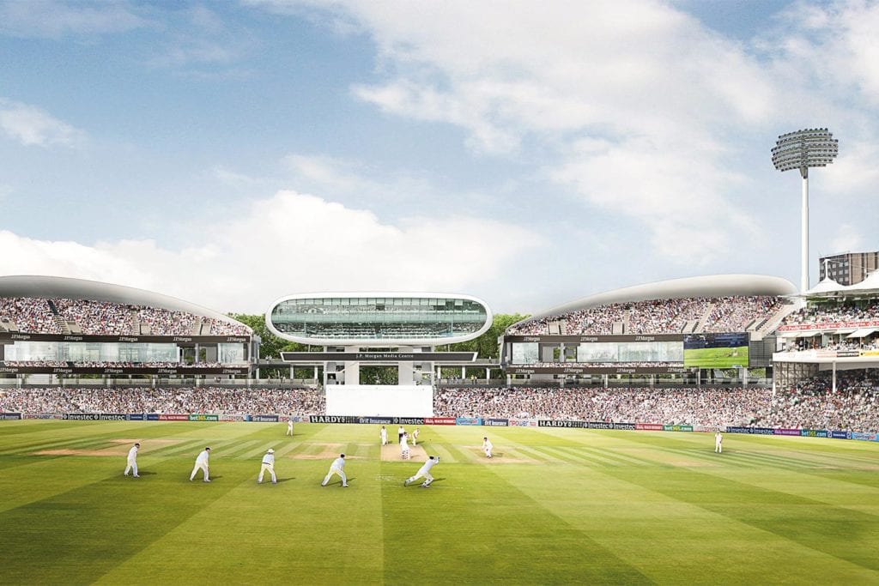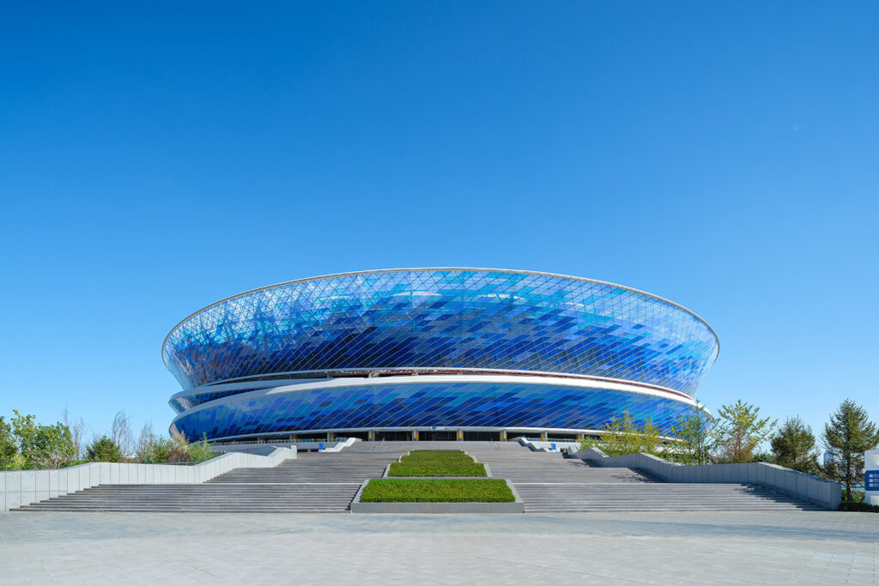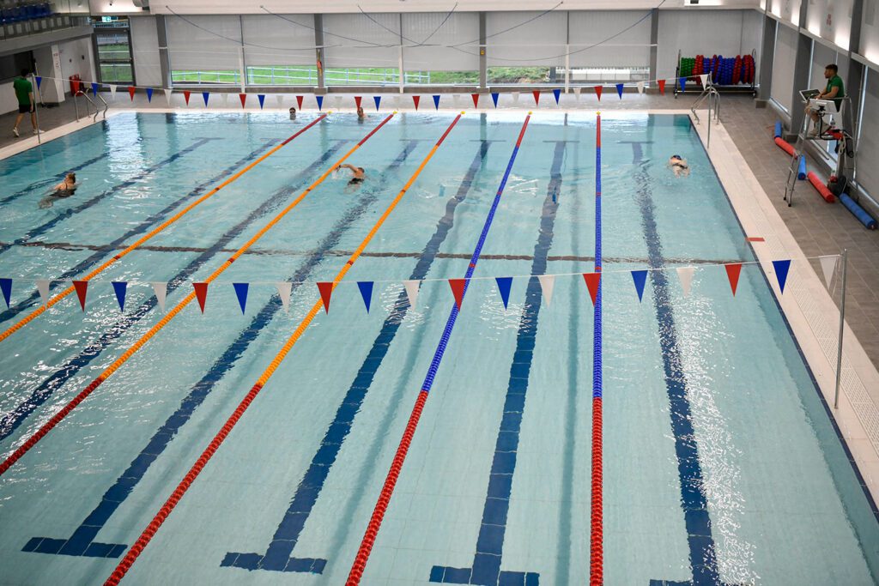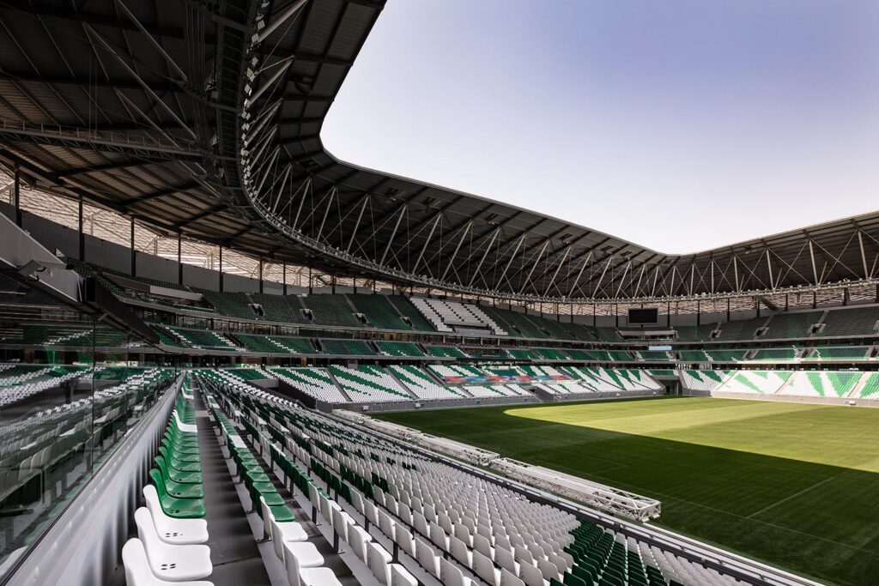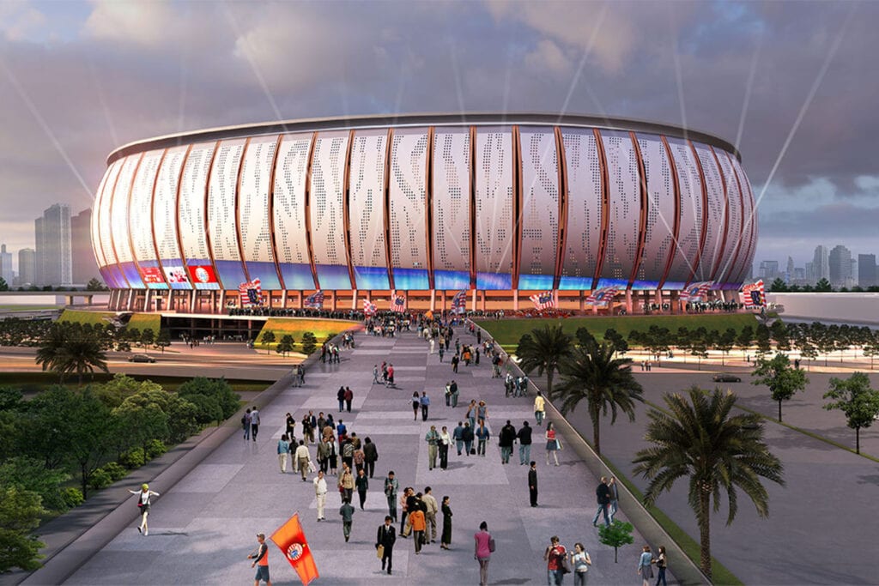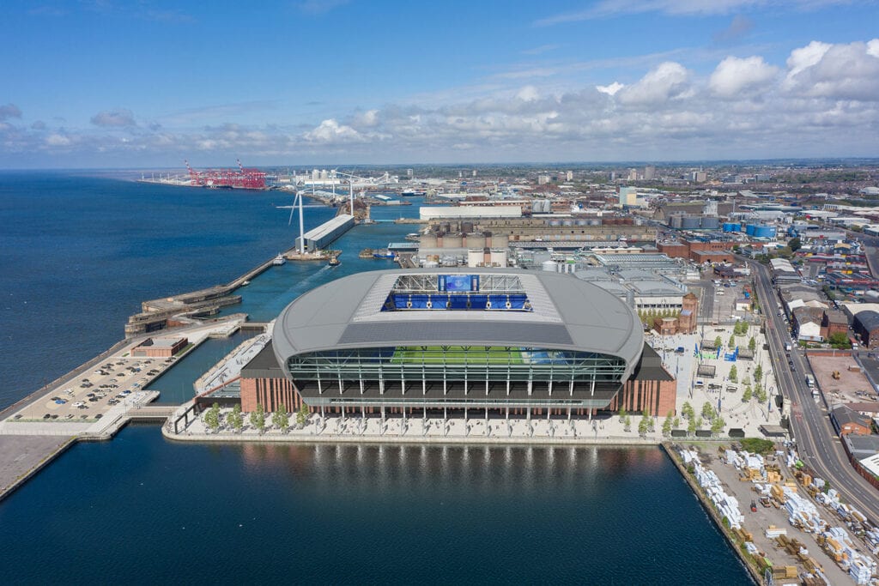
SAP Garden
Munich, Germany
Project details
Client
Red Bull Stadion München GmbH
Architect
JV 3XN & CL MAP
Duration
2018-2021
Services provided by Buro Happold
Acoustics, Building performance, Building Services Engineering (MEP), Design Project Management, Facade engineering, Infrastructure, Project and design management, Structural engineering, Transport and mobility
SAP Garden will be the new home for the Munich Red Bulls ice hockey team and an additional home venue for FC Bayern Munich Basketball. These clubs will be leaving more modest, separate quarters – the Olympia Eishalle and the Audi Dome, respectively – to share superior premises.
The arena is configurable to accommodate a broad range of other sporting events, such as boxing, extreme motorcycling and competitive video gaming.
Located on the protected site once occupied by the Radstadion velodrome in Munich’s Olympic Park, this multifunctional venue has a total floor area of 62,500m2. Audience capacity is 11,500 with 11 VIP boxes; additional features include fan shops, office and conference facilities, and a parking garage.

Challenge
So as not to overshadow the neighbouring Olympiahalle arena, this building is subject to a strict height restriction of 12m. By way of comparison, the SAP Arena in Mannheim – home to Munich’s ice hockey league rivals, the Mannheim Eagles – holds approximately the same crowd but is 33m tall. Consequently, most of SAP Garden is underground. This presented challenges in maintaining structural integrity, as excavation reaches below the water table.
In tandem with this vertical limit, the park’s uniquely bucolic character has to be respected. Given that the site is overlooked – notably by a 56m-high artificial hill – SAP Garden must exist in total harmony with its surroundings, even when viewed from above. As a result, mechanical, electrical and plumbing (MEP) equipment cannot be situated on the roof.
Adjacent to the arena, a subterranean training complex is concealed beneath a canopy of rolling parkland. Criss-crossed by pathways, this landscaped mound needs to support high overhead loads exerted by pedestrians and saturated earth.
Within the arena, the strategy for air flow, heating and cooling must preserve the permanent ice rink – which will, of course, be covered when SAP Garden is used for other sports – while providing a pleasant atmosphere for sportspeople and fans.

Solution
The design for SAP Garden conforms to all necessary conditions presented by this singular site. The integrated subterranean structure is not only discreet but also watertight. Several complementary Buro Happold disciplines – including acoustics, facade and traffic consultancy – are being applied in unison to shape an exceptional spectator experience.
MEP services are distributed so that the limited space beneath the main building’s shallow roof is occupied by equipment that demands fresh air intake; less delicate units are situated at lower levels. Making and conserving ice for the site’s four rinks requires an industrial refrigeration system using ammonia chillers. This machinery produces a large amount of heat, which is being directed to keep the building and back of house warm.
Our team devised a roof for the ancillary ice rinks that retains form while supporting high loads. A covering of heavy soil, which supports plant life, comprises the top to a consistent depth of 60cm. Beneath the surface, variable thicknesses of lightweight insulation material are used to sculpt the undulating topography. To outside appearances, this clever piece of engineering just looks like a pleasant spot for a picnic lunch.
Preserving ice conditions necessitates a cushion of cold, still air sitting above the playing surface. This cool layer is kept in place by warmer air above. A flexible MEP solution carefully controls how this air is managed, which ensures that the ice does not melt while everyone inside remains comfortable no matter whether the venue is almost empty or completely packed.

Value
Buro Happold’s multidisciplinary team is providing a unique depth of understanding and breadth of collaboration in helping to deliver the client vision – our coherent solutions work for the project as a whole. Refined design, enhanced by a green roof and vertical facade structure, creates an understated landmark that complements the existing terrain. The arena’s practice facilities will improve the local infrastructure for schools, amateur clubs and emerging talent.




