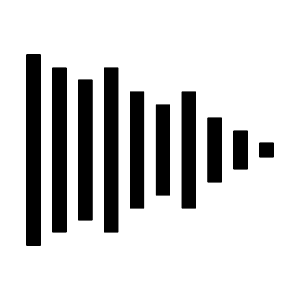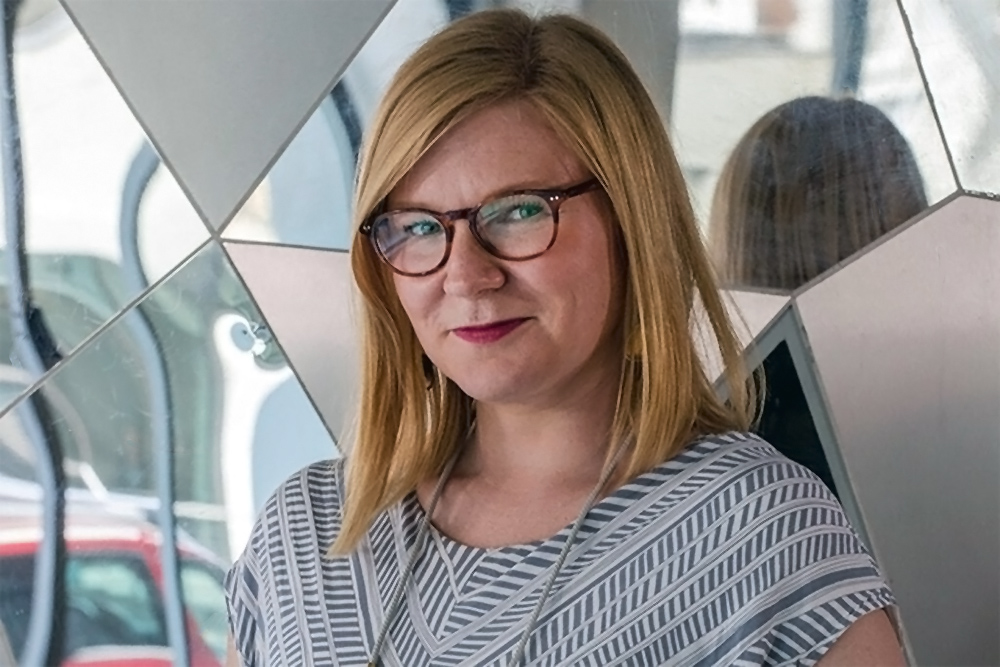
Rural Building Lot 1165 Repulse Bay Road
Hong Kong
Project details
Client
Winfield Investments Limited
Architect
Aedas
Services provided by Buro Happold
R.B.L. 1165 Repulse Bay Road is an eight-house residential development offering spectacular views of waves breaking on Hong Kong Island’s famous crescent-shaped, white-sand beach.
Water is a recurring theme with wave-like curls cresting the development like white horses on a glassy sea. Each new viewing angle adds another dimension to the remarkable fully-glazed and curtain-walled facade. The curves, the refraction, and reflections echo the breaking waves, stunning onlookers with flickering images of outstanding natural beauty. However, Repulse Bay Road is not just about awesome aesthetics. Its curves serve a practical purpose too, improving configurations and the quality of the interior spaces.
Challenge
The facade design features a great many curved, insulated glass unit (IGU) panels that have been treated with low emissivity (low-e) coatings and ceramic frit applications. Finding curved glass in monolithic or laminated panels may not be unusual, but combining that characteristic with high-thermal performance for a residential space was a particular challenge.
The glass curvature achieved depends on the individual manufacturers’ capabilities. Any curve that falls below 1500mm diameter is difficult to make, added to which, coatings are only suitable for concave surfaces with a limited curvature. Applying them to convex faces could tear or otherwise damage the coating.
Consequently, since the treatments can only be applied to concave faces, they have to switch to the opposite face when they meet a convex face. When the low-e coating is the colour-carrying element, switching the coating between faces can result in visual inconsistency.

Solution
Our facade engineering team specified the thermal performance of the glass facade according to international standards and local regulations (OTTV in Hong Kong). The architects were responsible for the application and pattern of the ceramic frit, although we specified the technical aspects. For example, we specified a range of glass curvatures for frit application and detailed which surfaces should benefit from the solar performance.
Coatings minimise the amount of ultraviolet and infrared light passing through the glass, without compromising the amount of visible light transmitted. Low-e glass has a microscopically thin, transparent coating – much thinner than a human hair – that reflects infrared energy (or heat) back inside in the winter, allowing it to pass through in the summer. Ceramic frit paint is applied to one side of the glass then fired in a tempering furnace to create a permanent coating.
A judicial mix of floor areas, layouts, and building profiles and materials, adds a touch of individuality to each residence while maintaining a coherent statement overall.

Value
Buro Happold’s facade engineering specialists worked closely with the architects, developing elevations to overcome technical difficulties. For instance, some glass panels look different to others, and the frit pattern – designed to gradually disappear near the curved IGU – cannot be continued across all surfaces.
The houses are arranged in two rows so that everyone gets to enjoy the outstanding sea views. The houses in the front row are built downwards, and those behind are built upwards. The garages and plant rooms of houses in the back row are sited under floors to facilitate the cascading effect.










