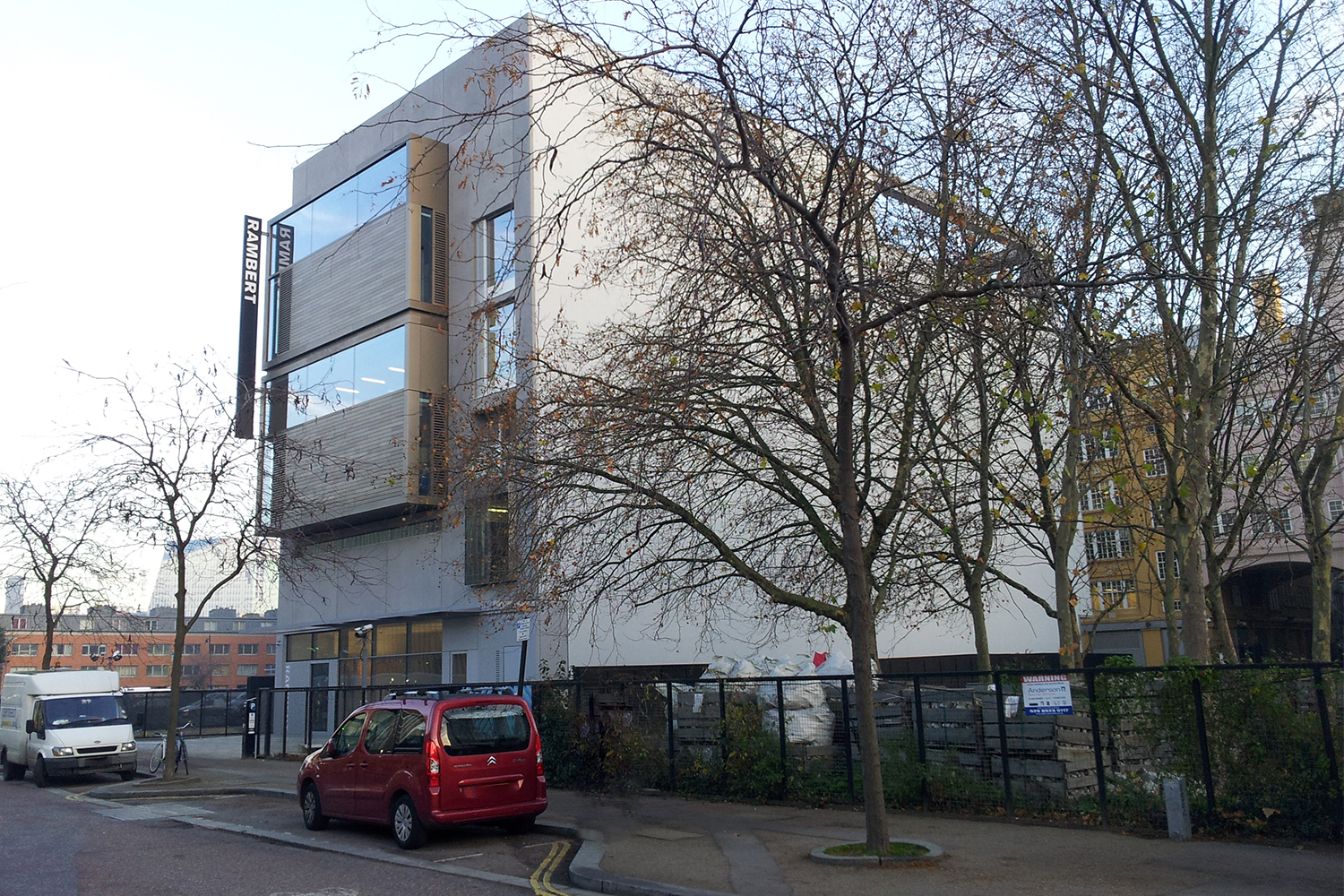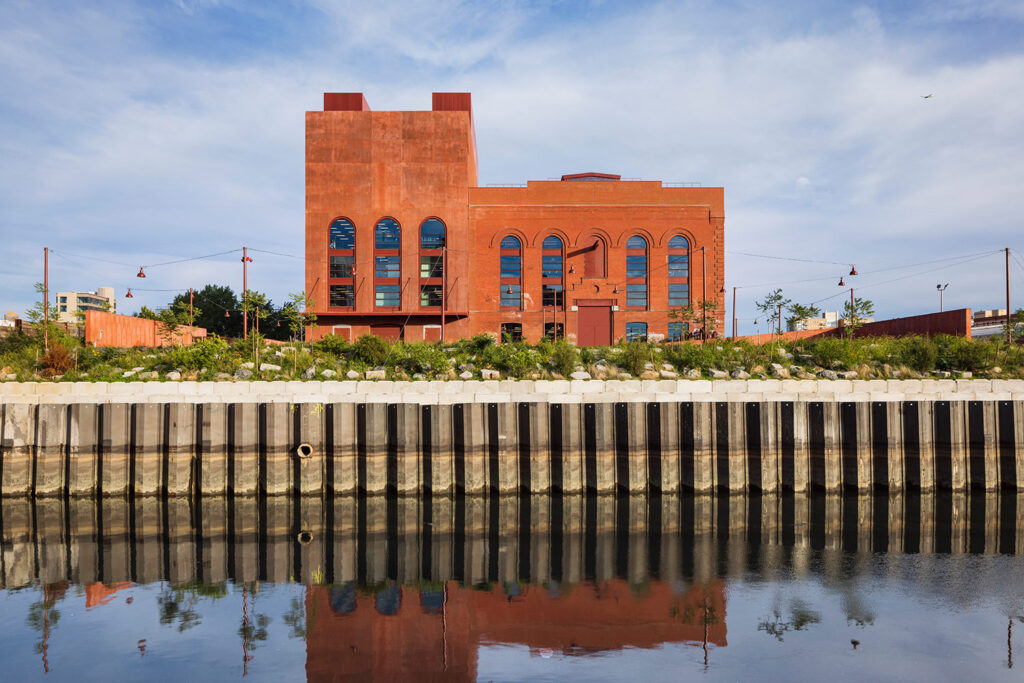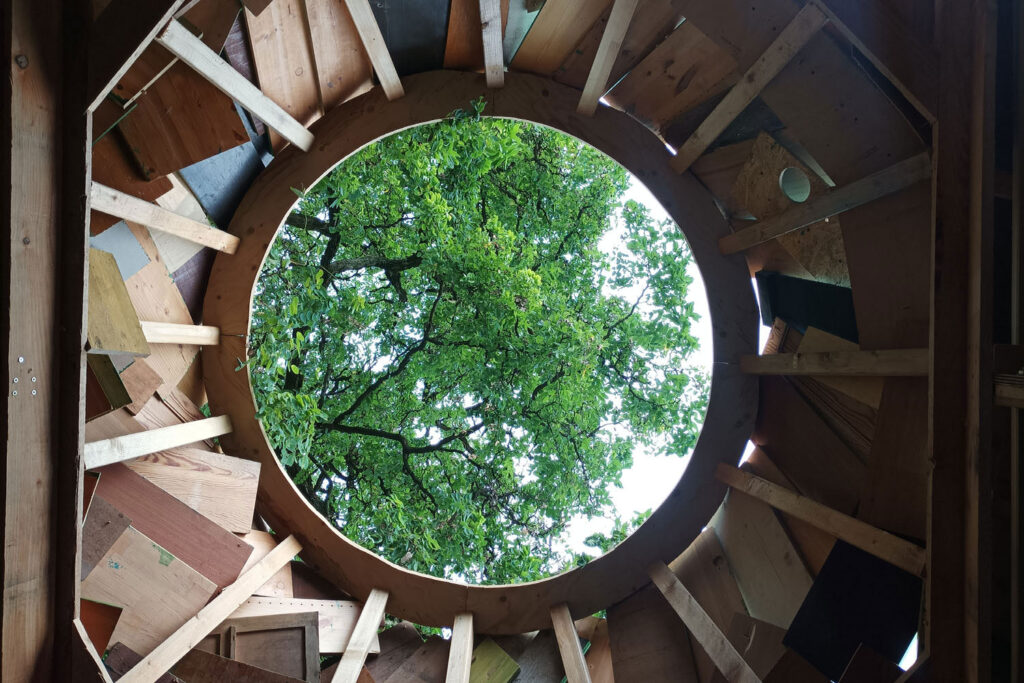
A beautiful home for ballet
Rambert
London, UK
Project details
Client
Rambert Dance Company
Architect
Allies and Morrison
Duration
Completed in 2013
Services provided by Buro Happold
Acoustics, Building Services Engineering (MEP), Fire engineering, Ground engineering, Structural engineering, Sustainability
Rambert is the UK’s premier touring contemporary dance company, yet it was without a space to call home in between time on the road. Our brief was to provide the company with state of the art facilities that would meet its current needs, and support its future ambitions.
Challenge
The site proposed for the new development only occupied a small footprint on London’s South Bank, so erecting a six storey building within the space constraints required a highly coordinated approach.
Solution
Working closely with the rest of the project team, BuroHappold developed a design for the Rambert building that effectively turned it inside out to create a deep-plan terraced arrangement around a central private courtyard. This would provide company members with a welcome sanctuary in the centre of the building, as well as acting as a light-well from which daylight and natural ventilation could filter into the rehearsal studios.
This design allows interior spaces to be uncluttered and expansive, while also creating exemplary acoustics that further refine the functionality of the building as a whole. Seeking to express rather than hide such an elegant engineering solution, the majority of this concrete frame has been left exposed.
Our engineers developed an innovative structural design to support this architectural vision, comprising a concrete frame containing internal voids which house the necessary building services.
Value
The Buro Happold team worked collaboratively with the architect to unite inspiring design and intelligent engineering, delivering a flexible space that responds to the current needs of our client, as well as supporting Rambert’s continued growth and development.








