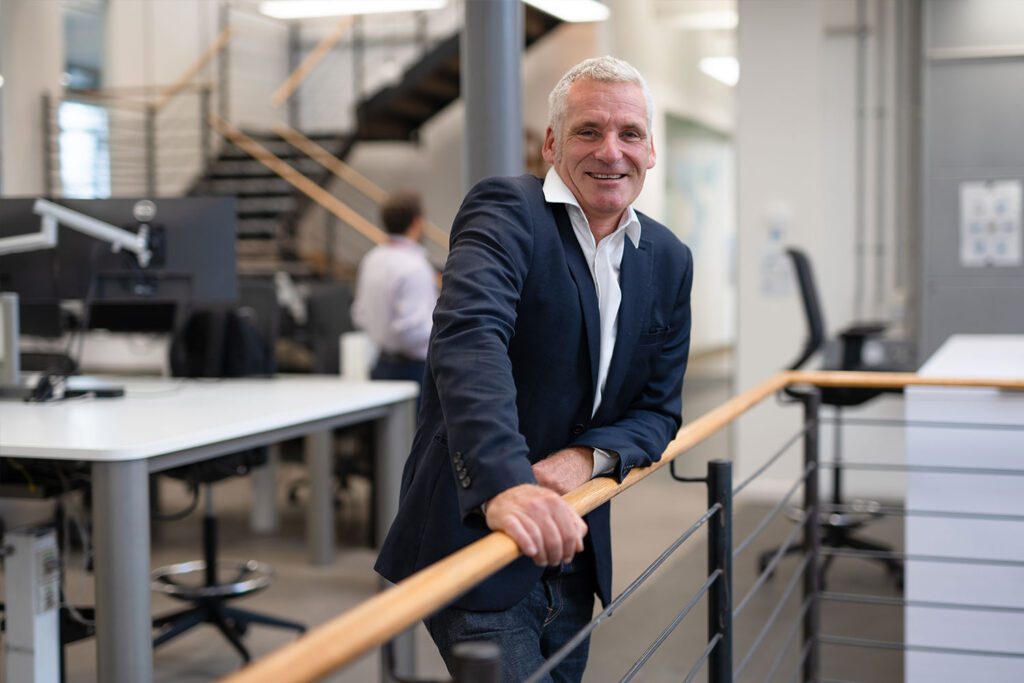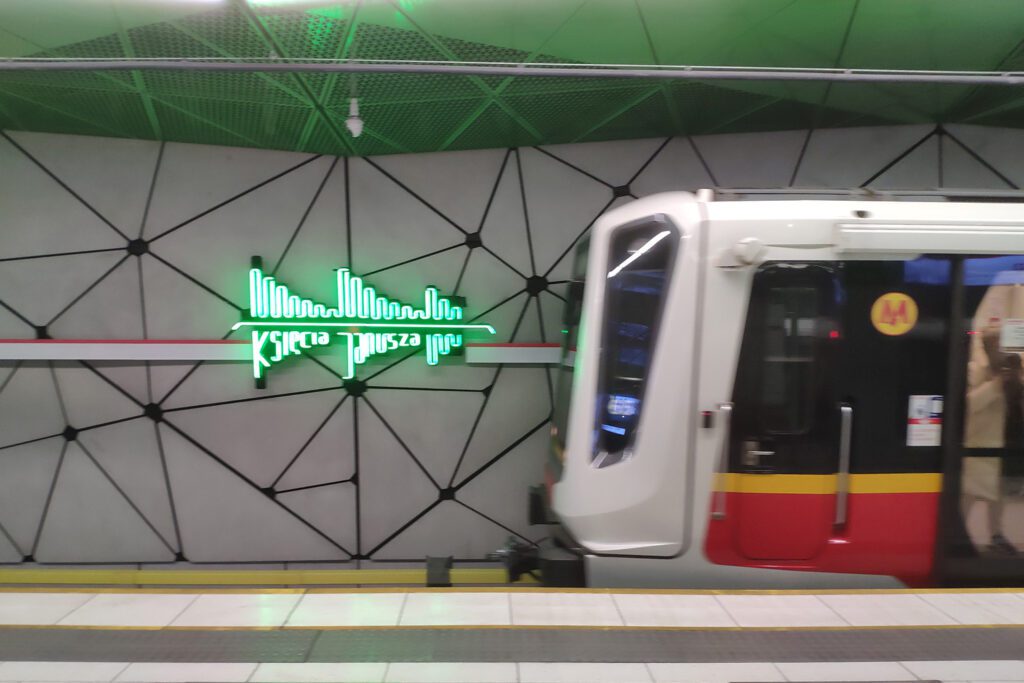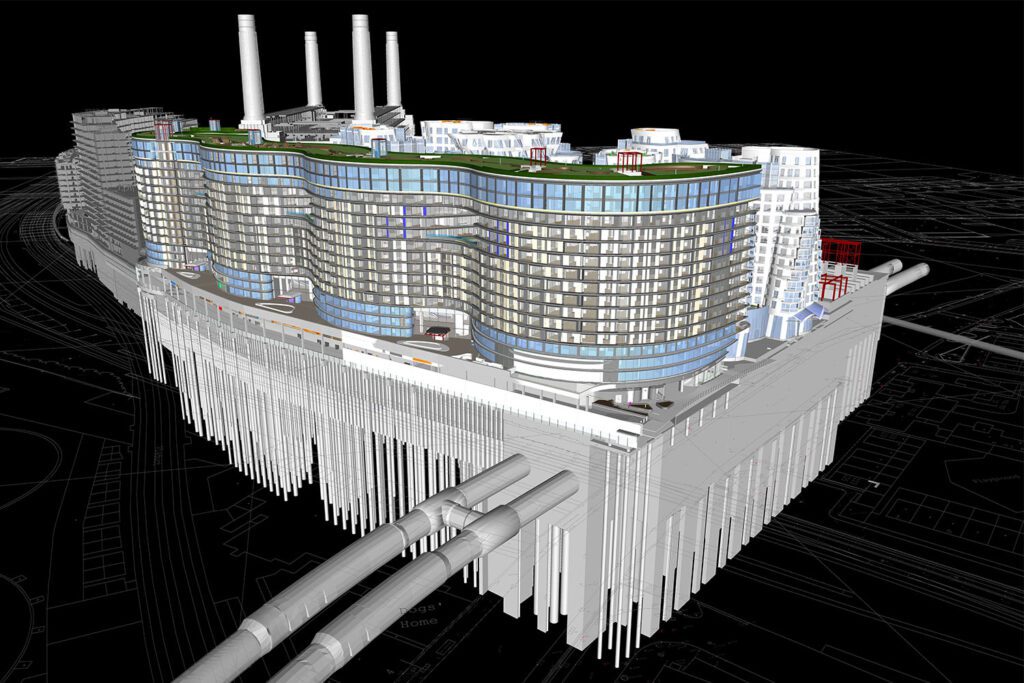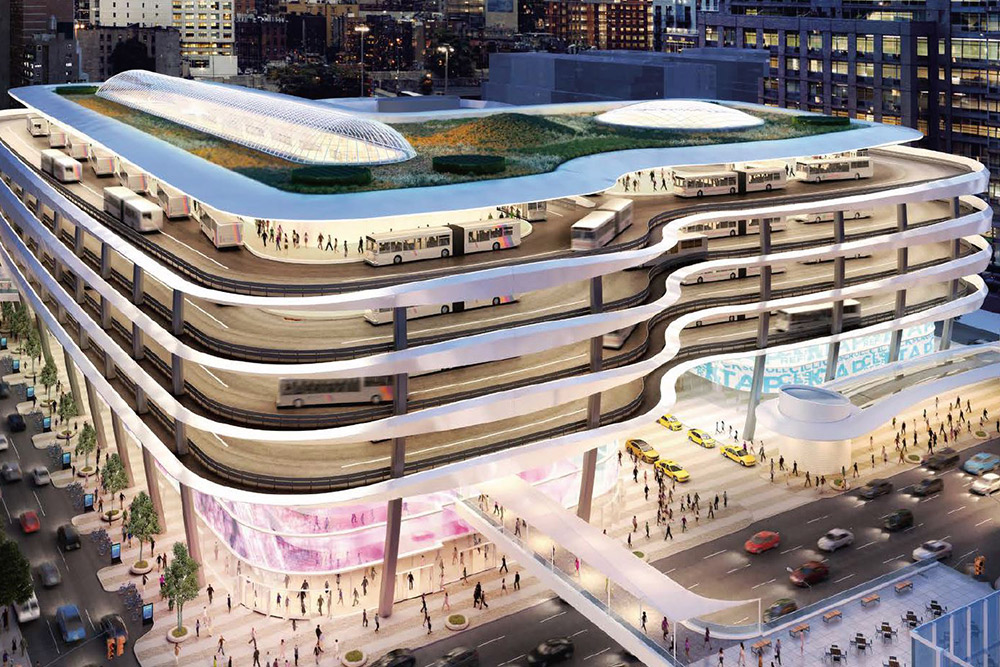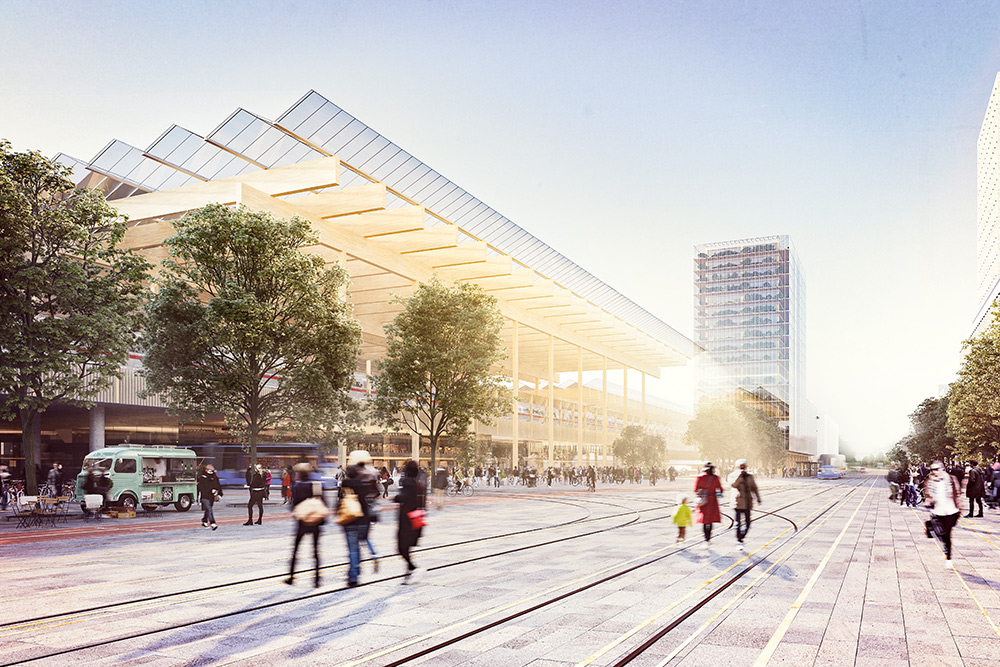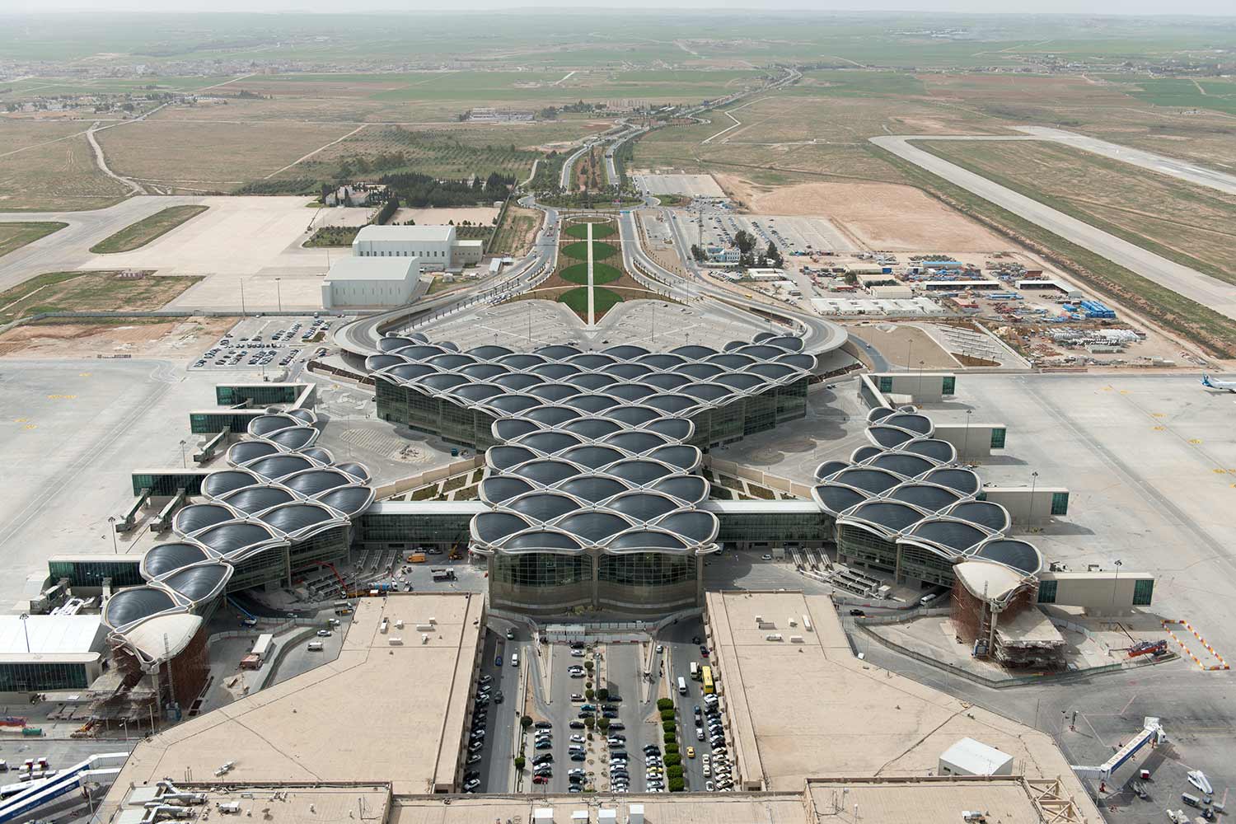
When engineering brilliance meets architectural artistry
Queen Alia Airport
Amman, Jordan
Project details
Client
AIG Group
Architect
Foster + Partners
Services provided by Buro Happold
Building Information Management (BIM), Building Services Engineering (MEP), Structural engineering, Sustainability
Named after Queen Alia, who died in 1977, Queen Alia Airport is the gateway to the ancient city of Amman and a major hub of Jordanian aviation. The new terminal’s breathtaking tessellated roof canopy was inspired by the flowing contours of Bedouin tents and reflects the ancient city’s culture as a mecca for travel and trading.
Buro Happold was involved in the development of the airport from the outset, working in conjunction with Foster + Partners architects to develop the extraordinary roof structure. With engineering and architectural design running in parallel from such an early stage, we devised a structure that combines engineering excellence with the beauty of traditional Islamic /eastern architecture.
The extraordinary roof canopy comprises a series of shallow concrete domes that branch out from the supporting columns like the leaves of a desert palm, allowing daylight to flood the concourse through split beams at the column junctions. Echoing the veins of a leaf, a geometric pattern based on traditional Islamic forms is applied to each exposed soffit.
The energy-efficient airport is constructed largely from concrete derived from gravel collected nearby, lessening the project’s environmental footprint and giving the structure a hue similar to that of its natural surroundings.
Challenge
As well as having to withstand extremely varied temperatures between Jordanian day and night, Queen Alia Airport was also required to be adaptable for future expansion while maintaining a highly efficient, passive design. A further challenge for the team was that the complex roof had to be built on a site quite remote from the airport.
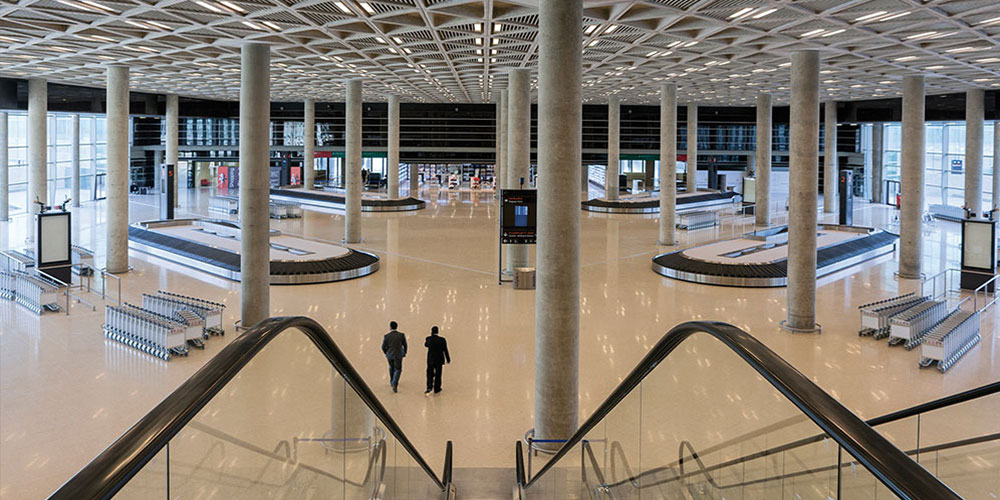
Solution
The new terminal is constructed largely from concrete, the high thermal mass of the material providing passive environmental control. Two piers of departure gates run along either side of the central building, which contains the main processing areas and shops, lounges and restaurants. Between these volumes, open air courtyards contribute to the terminal’s environmental strategy: the plants and trees help to filter pollution and pre-condition the air before it’s drawn into the air handling system, and reflecting pools bounce indirect natural light into the airport.
The strategy we employed for the roof was to develop a modular design and build an on-site pre-cast manufacturing facility that allowed the bespoke elements to be constructed rapidly and efficiently in massive sizes. This avoided the need for complex off-site logistical and transportation issues.
Each dome in the roof is a modular unit, creating an adaptable solution that allows the airport to grow and change. We created a flexible solution using sculptural concrete which allowed us to play off solid and void, opaque and light, while still respecting the beautiful contours of the design.
Value
Queen Alia airport sets a new benchmark for aviation design, achieving a balance of sustainability, operational efficiency, space flexibility, high quality finish and budget. Cost and material savings were realised, while at the same time developing processes to achieve enviable quality. Our team succeeded in translating the client’s ethical approach to society while still delivering a truly outstanding building.



