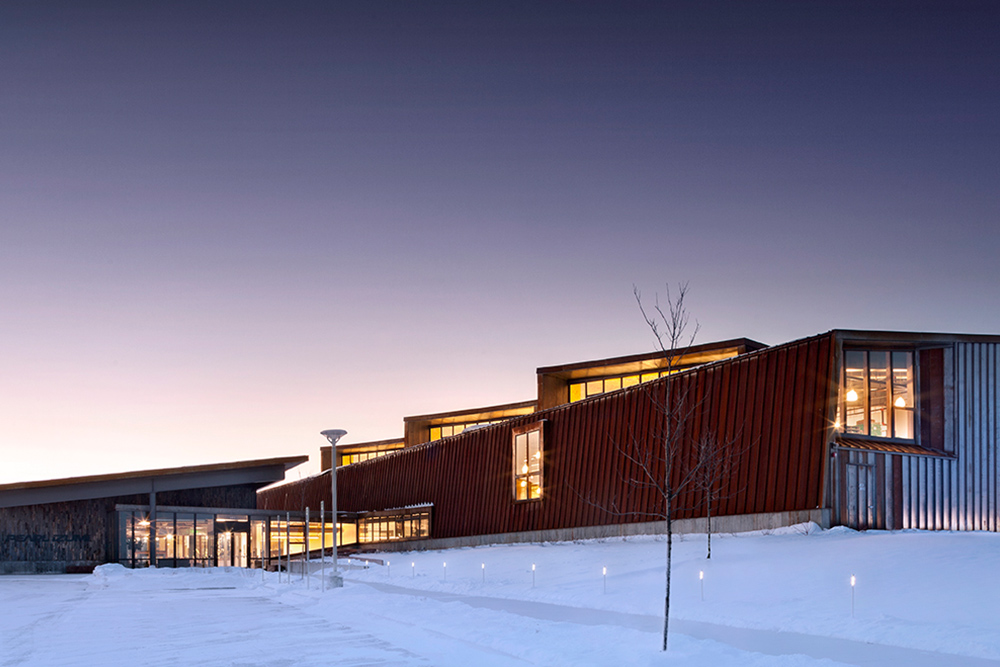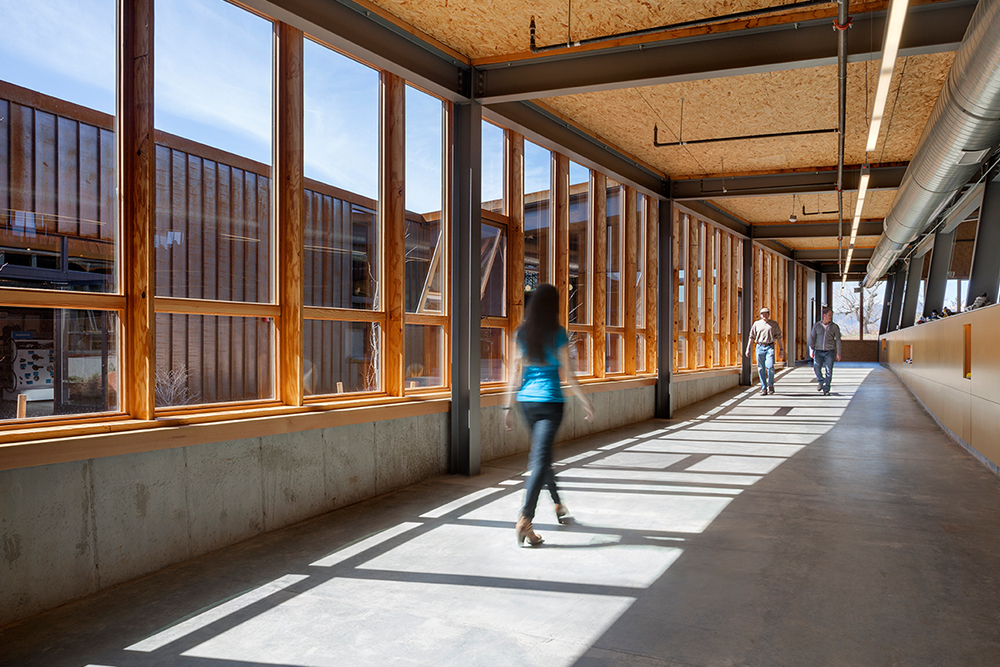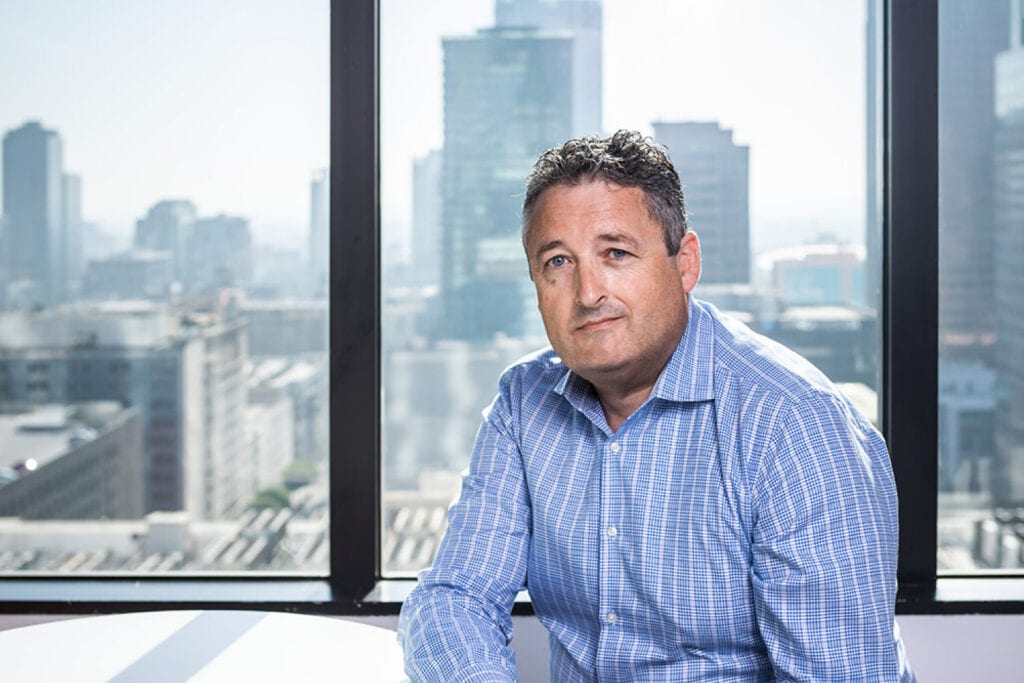
Pearl Izumi Headquarters
Boulder, CO, USA
Project details
Client
Pearl Izumi
Architect
ZGF / Arch11
Duration
Completed in 2013
Services provided by Buro Happold
Building Services Engineering (MEP), Computational engineering, Energy consulting, Infrastructure, Structural engineering, Sustainability
The new 50,000 ft2 Pearl Izumi Headquarters provides flexible office space for 150 staff members.
The building houses amenities including meeting areas, kitchens and locker rooms, as well as spaces where a variety of exercises can be carried out, such as yoga or weight training. Some interesting additional facilities were also created, such as a wind tunnel, sewing shop, and much-needed storage space.
There is also 5,000 ft2 available for future expansion. The complex sits within 8–10 acres that provide attractive gardens and additional outdoor spaces for employees to enjoy.
Challenge
The main challenge associated with this project was to seamlessly integrate the architect’s vision and the ethos of our client’s brand into the design. Specifically, to ensure it preserves and enhances the positive aspects of the existing office culture while improving the way in which workflow and employee relationships are supported by stimulating creative energy.

Solution
The Pearl Izumi Headquarters was designed and engineered to achieve the highest levels of energy efficiency and provide surroundings that are as healthy for staff as they are for the environment. The design team worked closely with the client to realize their vision for this non-traditional commercial office building.
The team undertook extensive computer modeling to achieve a large, open plan, one floor structure that offers massive amounts of natural daylight, as well as an accompanying ‘experience center’ for on-site production development.
David Herd, Partner

Value
Our engineers developed concepts and systems that would make the building as sustainable, green, passive and low energy as possible within budget. We accomplished this by integrating strategies and devices that effectively harness the power of the sun, earth and wind to heat, cool and ventilate the internal areas. The result is an office complex with a healthy work environment that truly supports the well-being of the people inside it.
Awards
2014
World Architecture News Award, Commercial
2014
Honor Award for Built Architecture awarded by AIA Colorado
2014
Merit Award for Built Architecture awarded by AIA Denver









