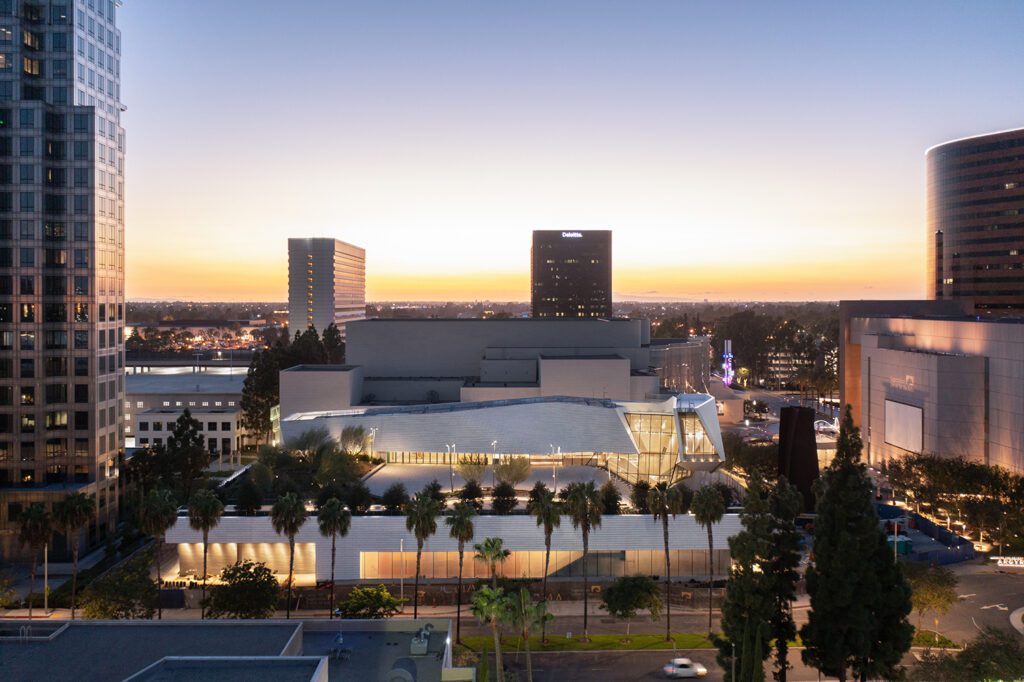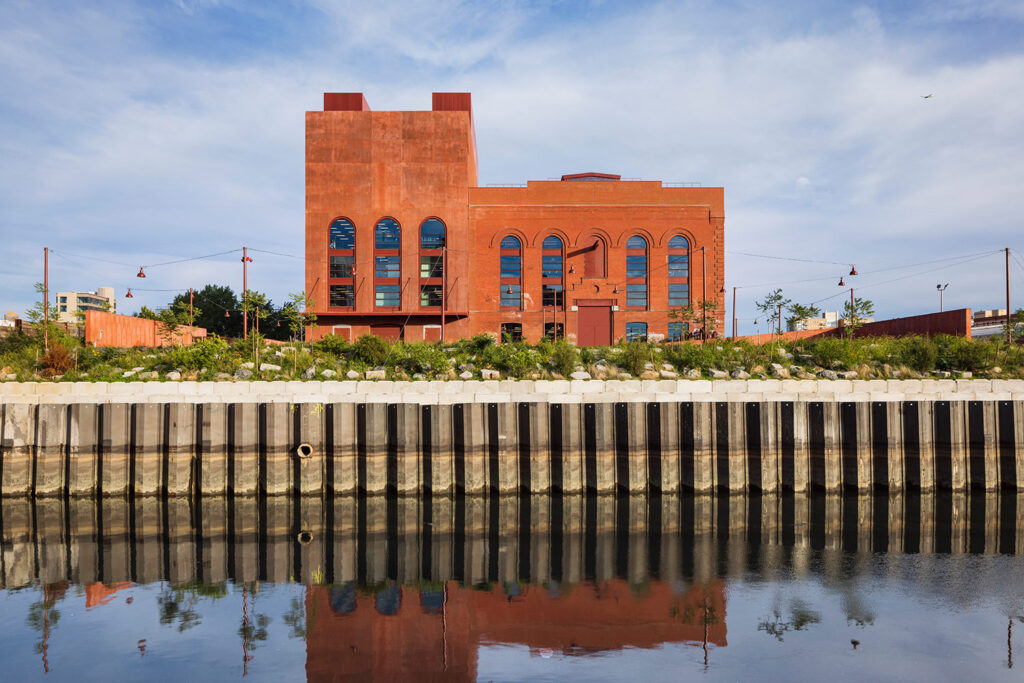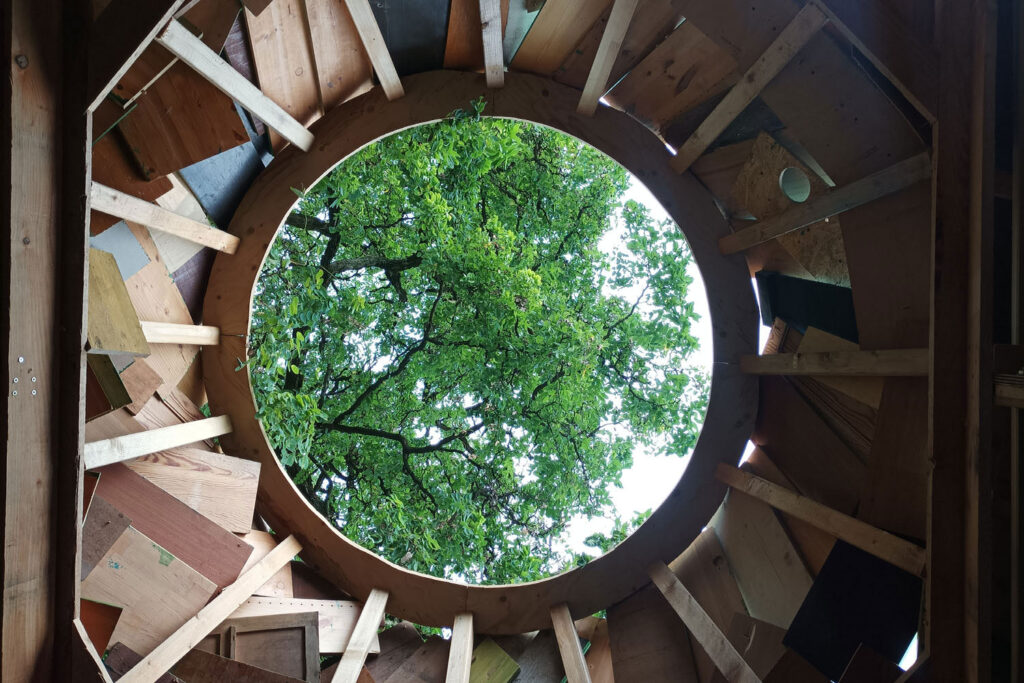
Orange County Museum of Art (OCMA)
Costa Mesa, CA
Project details
Client
Orange County Museum of Art (OCMA)
Architect
Morphosis
Duration
Completed in 2022
Services provided by Buro Happold
The new 52,000ft² Orange County Museum of Art (OCMA) is a cultural icon, replacing the museum’s existing facilities in Newport Beach and adjoining the Segerstrom Center for the Arts in nearby Costa Mesa.
Designed to connect indoor and outdoor spaces in a flexible and functional manner, the building has a main floor dedicated to reconfigurable open-span exhibition space. Complementing this area are mezzanine and street-front galleries that can accommodate a range of exhibitions spanning scales and mediums, as well as open air exhibition spaces and a grand public stair curving boldly towards the museum’s entrance to encourage active movement.
Defined by an open and engaging urban presence within Orange County’s largest center for arts and culture, the aim of this project is to develop a model for museums as social experiences rather than standalone iconic objects, combining public plaza with gallery space. Buro Happold worked closely with the rest of the design team to achieve these aspirations, aiming to promote connection and activity in this new kind of cultural hub.
Challenge
The quality of OCMA’s internal climate is of vital importance due to the artworks it houses. This means that a high level of environmental control in the galleries is necessary to protect the collection, and this is achieved while meeting the overall sustainability and energy goals of the project. Priorities of the project also included highly efficient systems and cost effectiveness, so Buro Happold employed a number of disciplines in order to meet these requirements.

Solution
Though not pursuing 3rd party certification such as LEED or WELL, the sustainability design is tailored to OCMA’s specific needs as a museum with limited staff members and large volumes of visitors, along with an art collection that places significant demands on the indoor environment. While close environmental control is an energy intensive process to protect the artwork, Buro Happold proposed a target 5% reduction in energy use against the California Energy Code Title 24 baseline. Sustainable features will include variable volume gallery air systems to reduce energy, low-SRI exterior materials, daylighting and extensive open space.
To make systems as efficient as possible, a site-wide water strategy is heavily integrated into the landscape and building design to optimize water use for conservation. Specific strategies will include use of efficient plumbing fixtures, native plant species, advanced irrigation systems, and storm water management.

Value
Buro Happold has defined an approach that reconciles the desirability of long-term preservation of collections with the need to reduce energy use. We will ensure efficiency and cost-effectiveness without compromising on quality, contributing to the built environment and expanding on the 50-year social and cultural legacy of Orange County.

Awards
2019
AIA|LA Next LA Award Institutional, Merit Award
2019
The 66th Annual Progressive Architecture Awards Honorable Mention
2023
Los Angeles Architectural Awards – Beyond LA Winner
2023
Architizer A+Awards – Museum Jury Winner
2023
American Institute of Steel Construction IDEAS² Awards – National Award Winner









