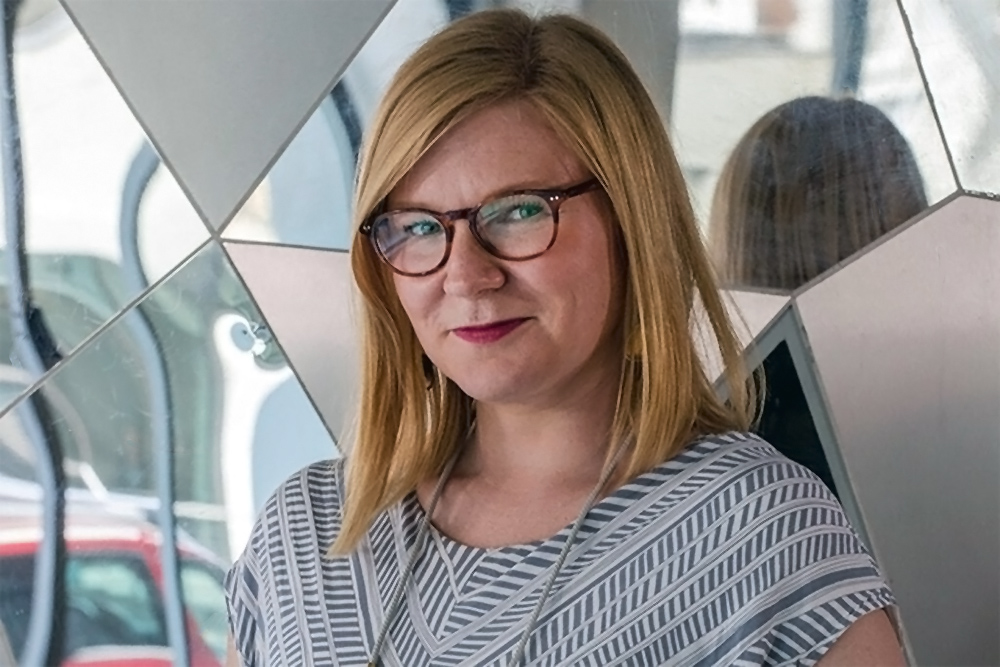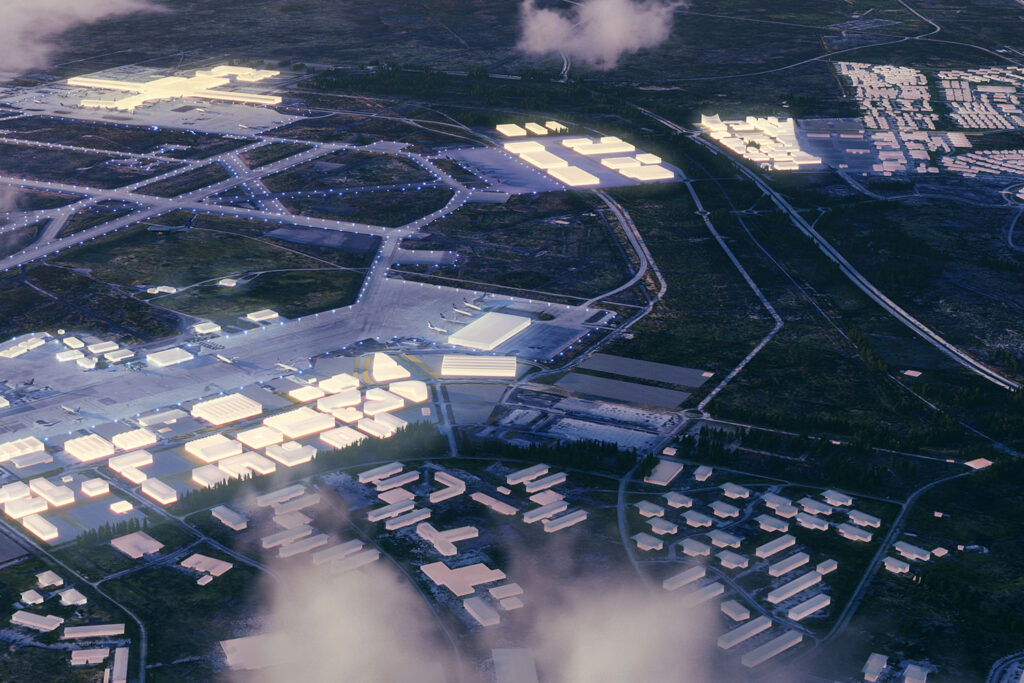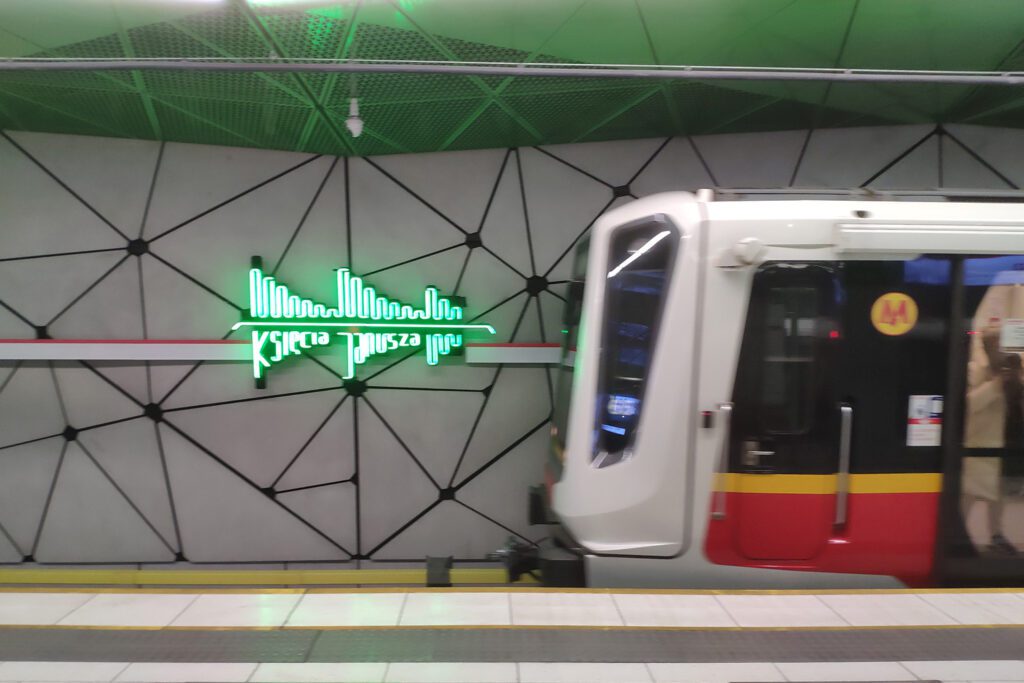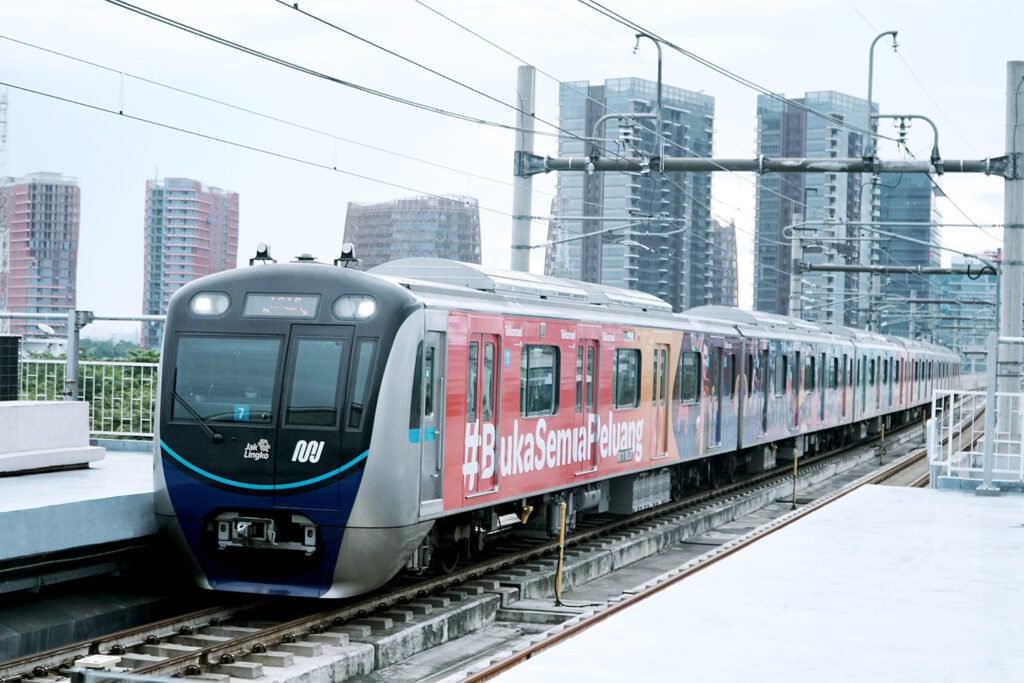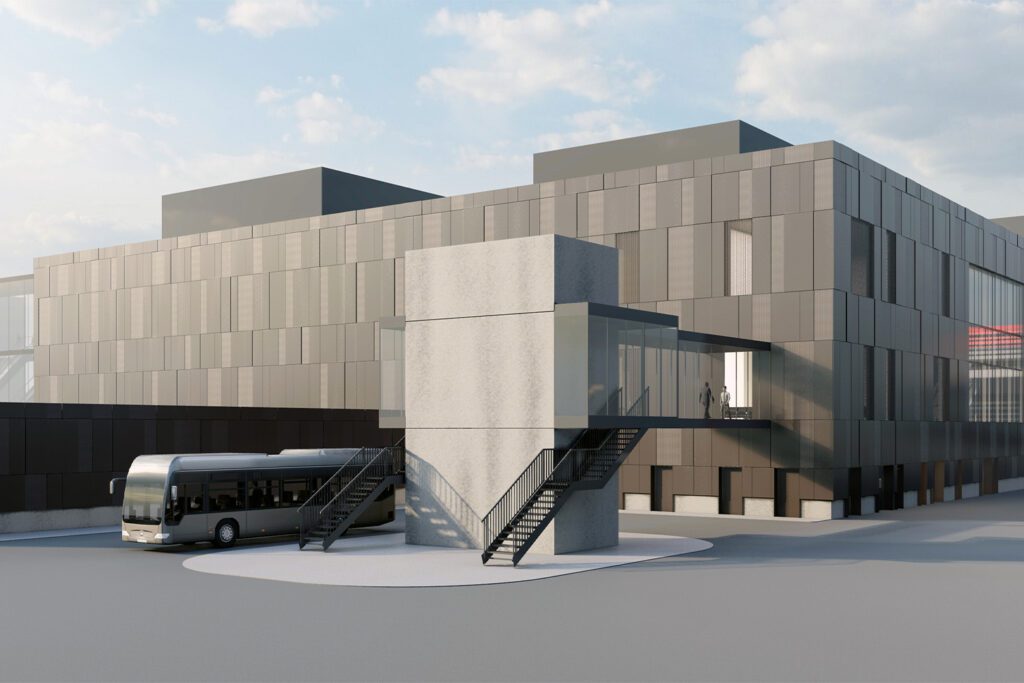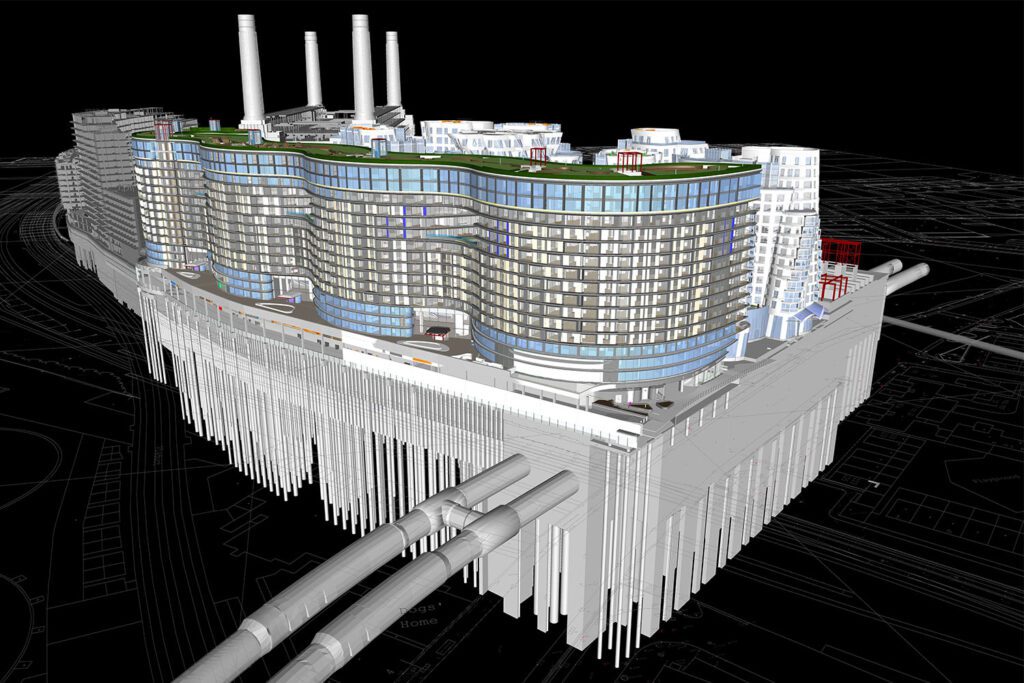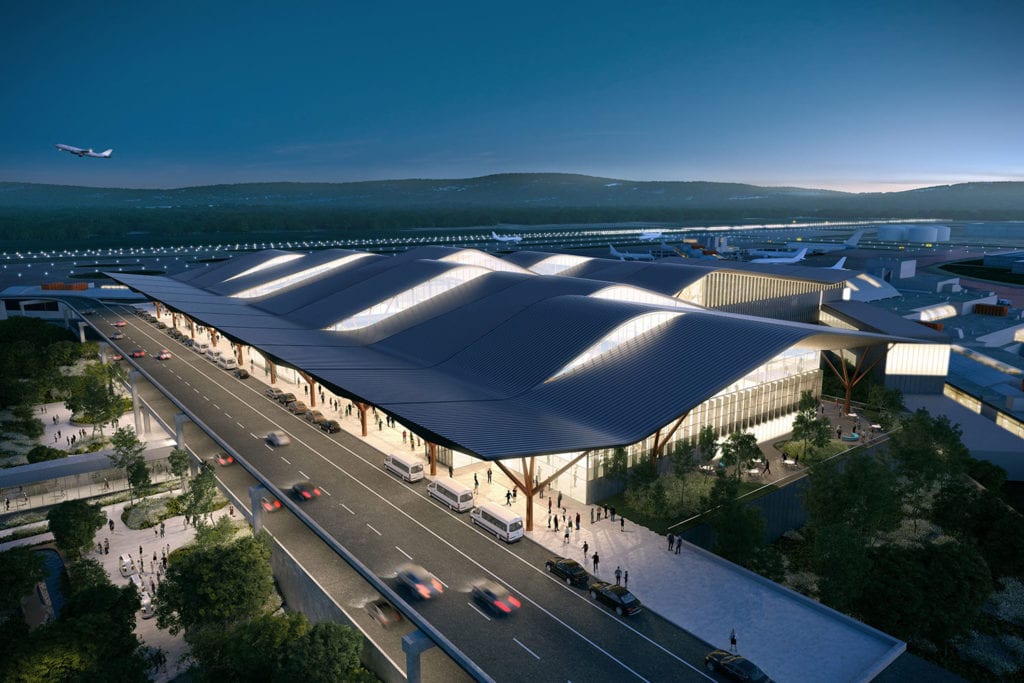
Underground art
Odenplan Station
Stockholm, Sweden
Project details
Client
Trafikverket
Architect
3XN
Duration
2011 – 2016
Services provided by Buro Happold
Building Services Engineering (MEP), Facade engineering, Lighting design, Structural engineering
Forming part of the plans to extend and modernise Odenplan Station to accommodate the new Citybanan metro line, the new entrance building is at once a focal point for this important public space and a functional gateway for commuters.
Taking inspiration from rational and rectangular geometry, the building’s sculptural form is in keeping with Stockholm metro system’s commitment to promoting the arts across its stations.
Challenge
A key challenge for our team was to work within the restrictions created by a sub-structure that was already in existence on site and which had been designed to carry loads for a very different entrance design. Because this couldn’t be removed, we had to find solutions that would work within and around this considerable constraint.

Solution
Buro Happold collaborated with 3XN Architects to develop a structural design that integrated with the existing sub-structure, while also providing the additional strength required to support the new entrance building. Confined by height restrictions, both internally and externally, the final design is for a slender support structure comprising a 10 tonne steel beam, which spans 37 metres between the end walls and rests on the visually striking raked seating structure.
The innovative facade system is formed of ceramic tiles on both roof and walls that are intricately detailed to minimise the build-up of water and to provide a controlled flow of rainwater into the drainage system.

Value
The expert solutions developed by our engineers enabled the architect’s beautiful, curved, amphitheatre-like design to be realised. As a result, the new entrance building for Odenplan Station integrates perfectly with the surrounding cityscape. With aspirations of giving something back to the public realm, the building is architecturally inviting while offering an open, interactive public space.




