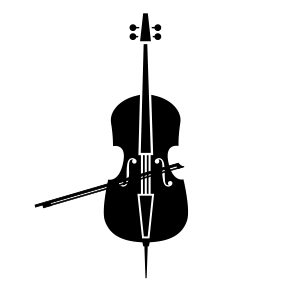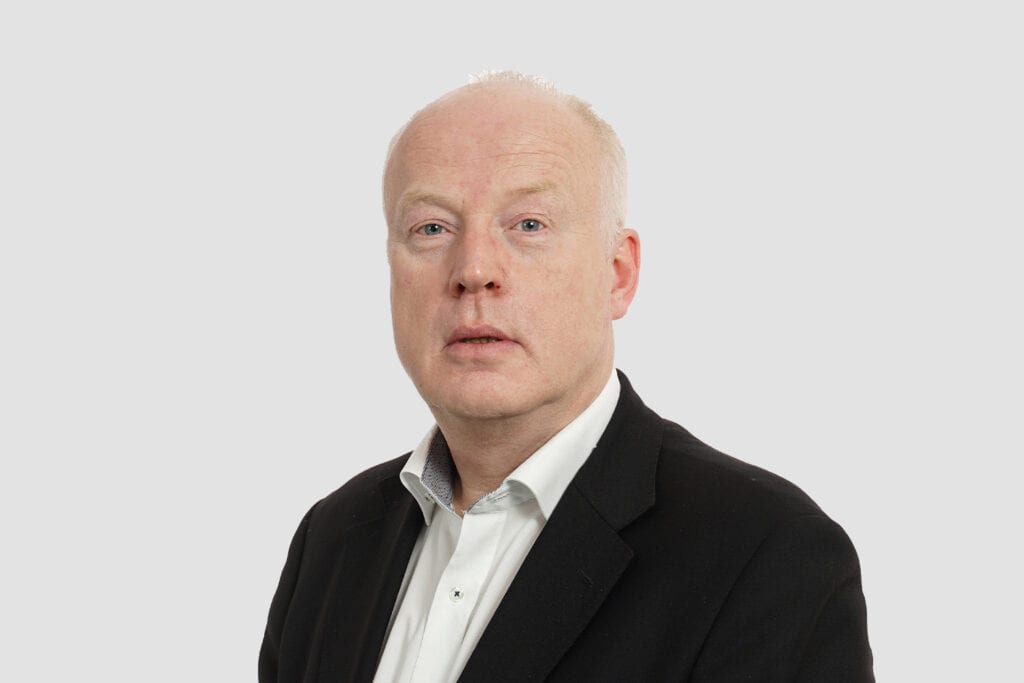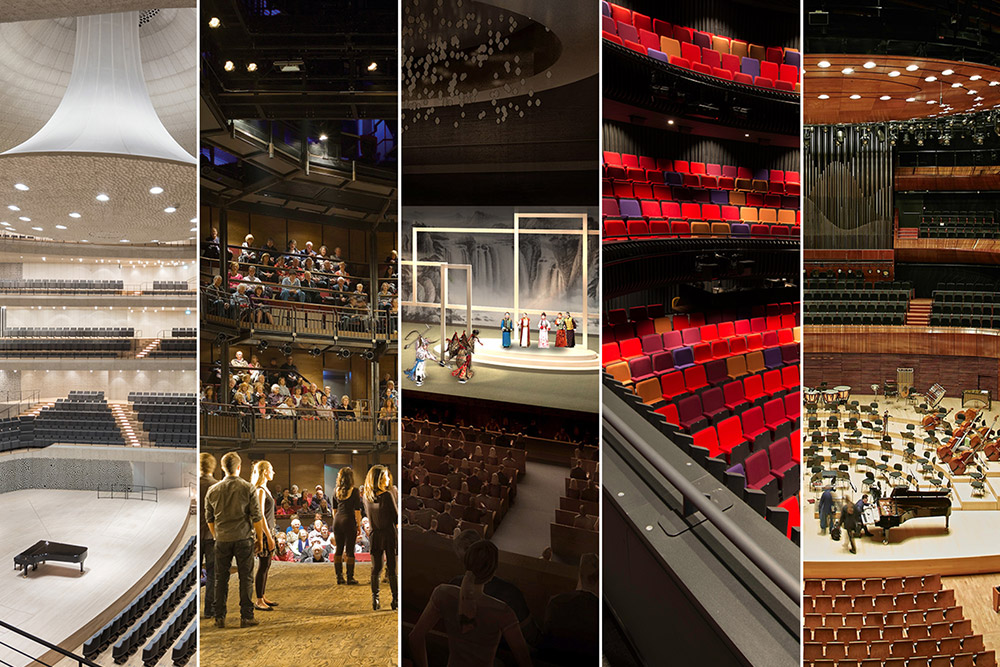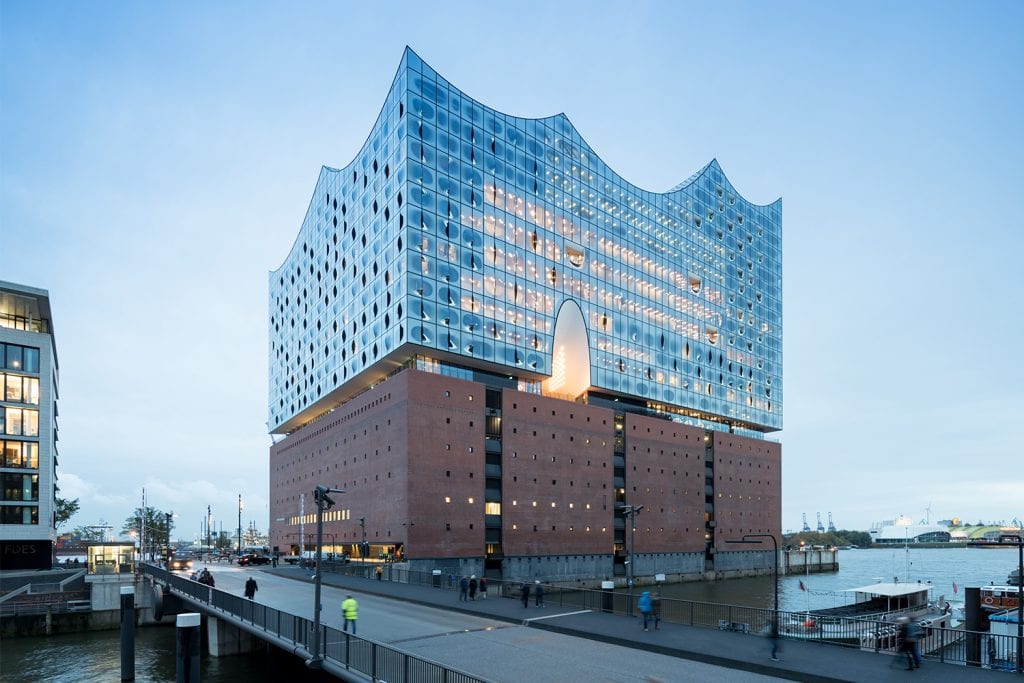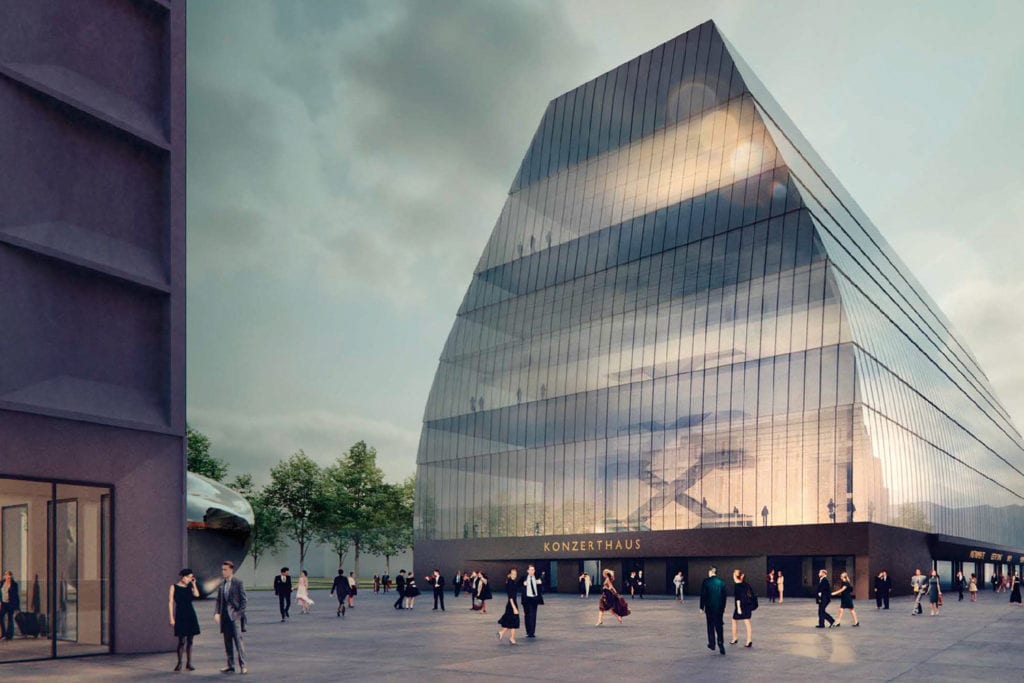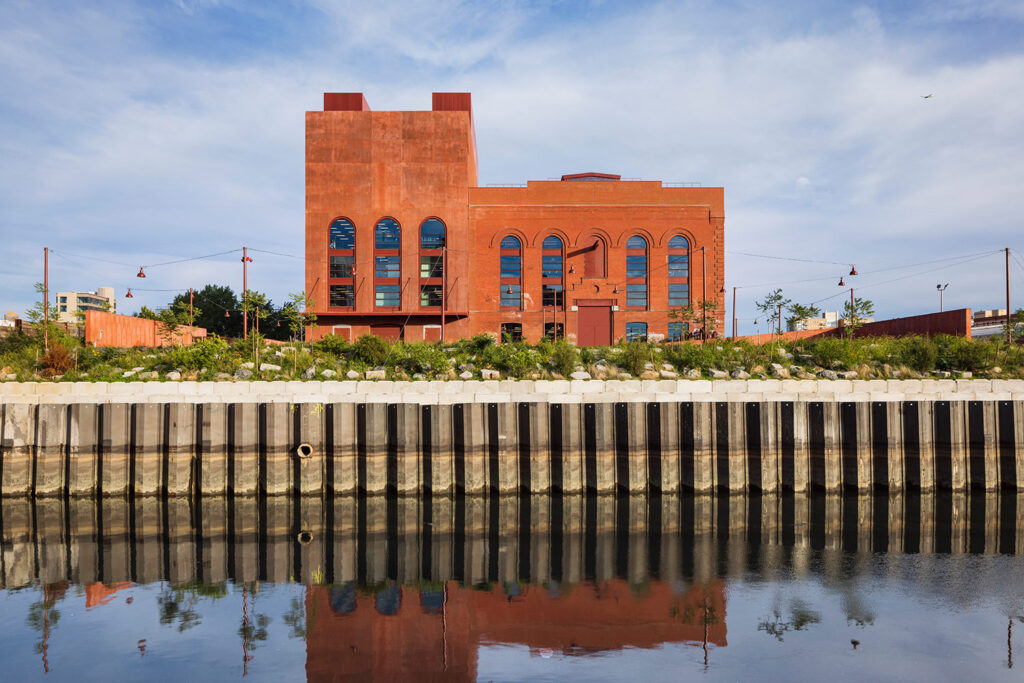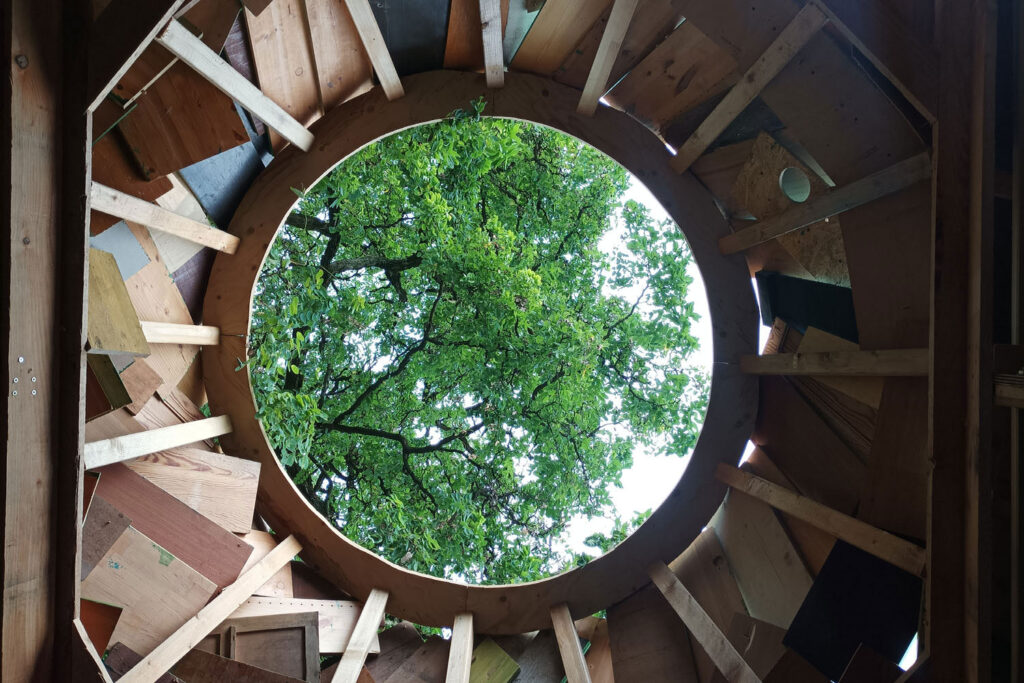
A symphony of services to support excellent acoustics
Nuremberg Concert Hall
Nuremberg, Germany
Project details
Client
City of Nuremberg
Architect
Konzerthaus Nürnberg Planungsgesellschaft mbH
Duration
2018–2023
Services provided by Buro Happold
Nuremberg’s open and inviting new 1,500-seater Concert Hall will sit next to the listed Meistersingerhalle in the grounds of the Luitpoldhain park in the south east of the city.
Designed by architects Konzerthaus Nürnberg Planungsgesellschaft mbH, this geometric landmark in natural stone, wood and glass, will harmonise with the landscape with the building’s interlocking stonework referencing the city’s famous castles and quarries.
The bright, spacious foyer will be accessed from the central square and lead visitors directly into the venue at ground level. Imposing staircases have been avoided in favour of openness and transparency, and public seating, meeting places and diagonal features will break the horizontal feel, creating an open, inviting perimeter.
Inside the main venue, audiences will enjoy unobstructed views from all seats and optimal acoustics will enhance performances. The hall will have a reverberation time of almost two seconds, which is on par with most world-class venues. With the largest distance from seat to stage no more than 35 meters, minimal sound quality will be lost even from the farthest point in the audience.
Buro Happold has been commissioned as building services engineer (MEP) for heating, cooling, ventilation, sanitary and fire protection, working in collaboration with the architect and other specialist building designers.
Challenge
Delivering design solutions that support excellent acoustics was a key challenge in this important project. We also advised on the complex energy-efficient technical equipment to be installed throughout the building, with a smart building management system that maximises the potential for low operating costs. Using conventional sprinkler systems within the Concert Hall proved to be particularly demanding, due to the internal space heights.
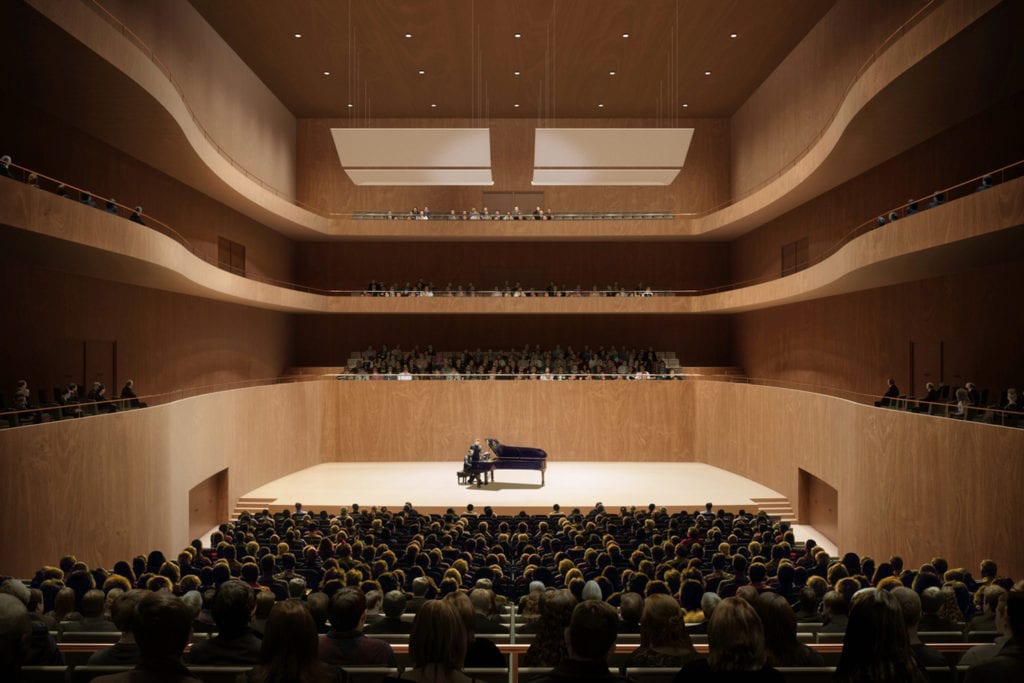
Solution
To facilitate the very demanding acoustic requirements of the building, we designed the displacement ventilation system within the Concert Hall. This will provide self-balancing and low velocity air to occupants to meet the indoor comfort criteria. Design innovations include the use of the Concert Hall ventilation systems to aerate the Foyer when the Hall is not in operation. This advanced system is activated based on CO2 levels.
The engineering design includes the strategy for the new energy centre and technical rooms throughout the project. These will meet very high standards of resilience and security. The use of district heating shall be provided to meet the energy demands of the scheme.
Our team also developed fire-prevention sprinkler design solutions for the high-internal spaces using cloud-type water-based systems, providing very efficient fire protection solutions.
Value
Situated in one of the most historically significant areas of Nuremberg, the new Concert Hall will enhance this well-known and culturally important development. Our contribution to the project reflects our skills as world-leading experts in the cultural sector.

