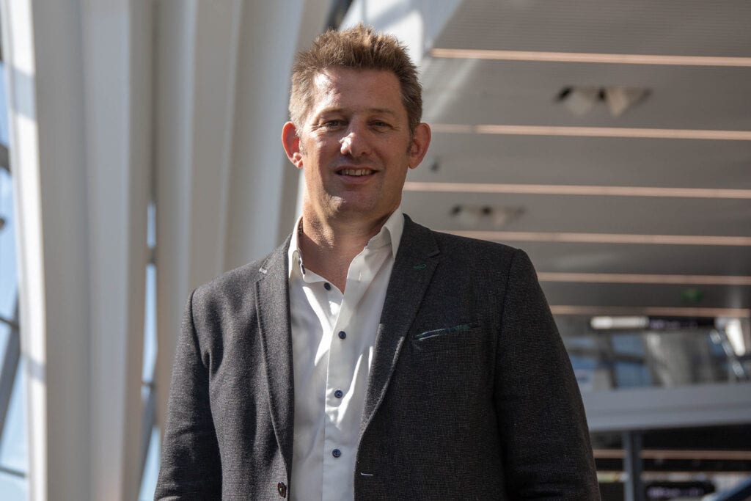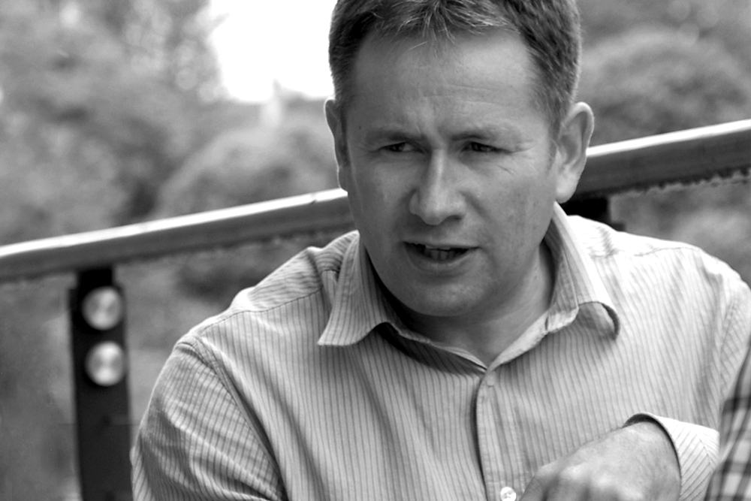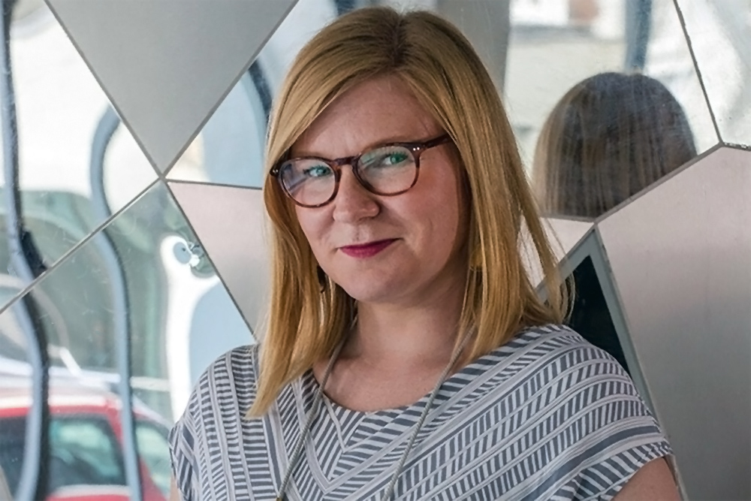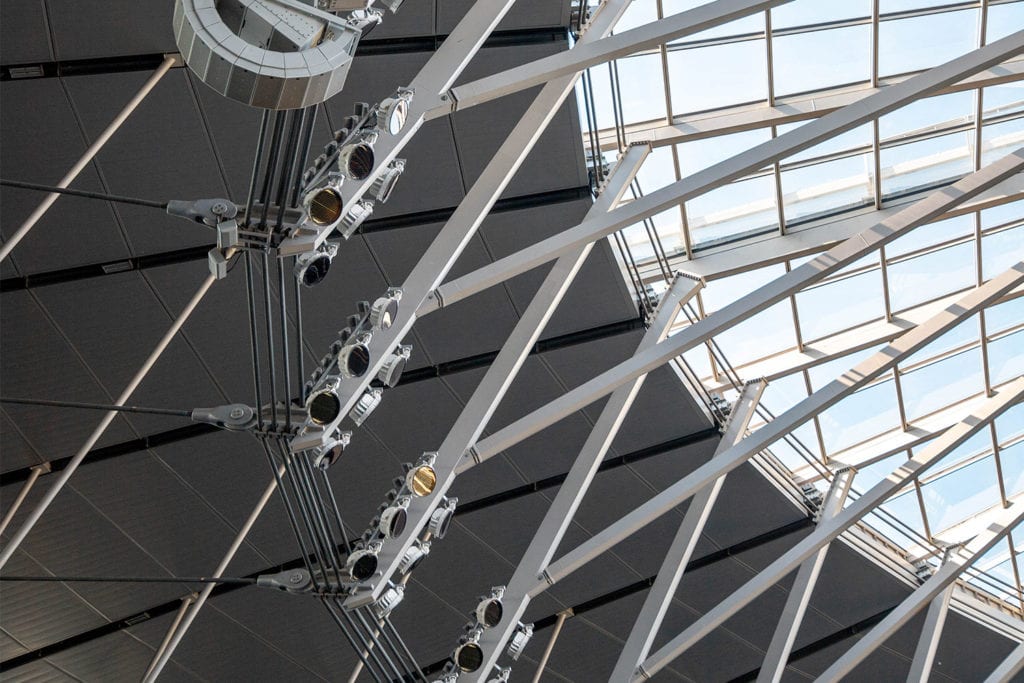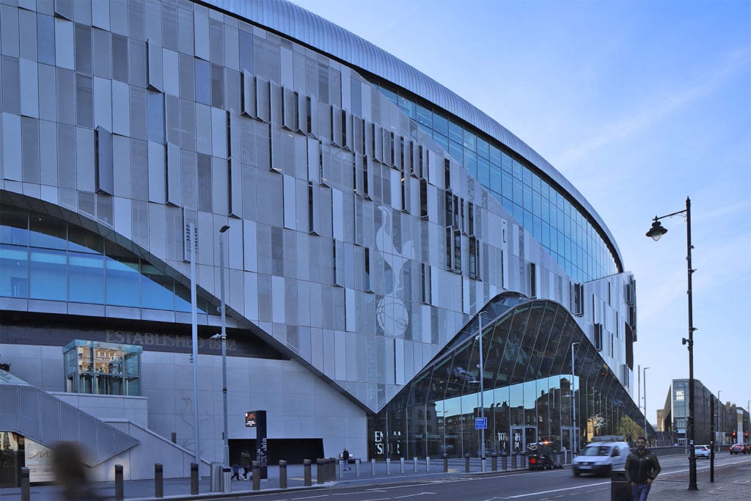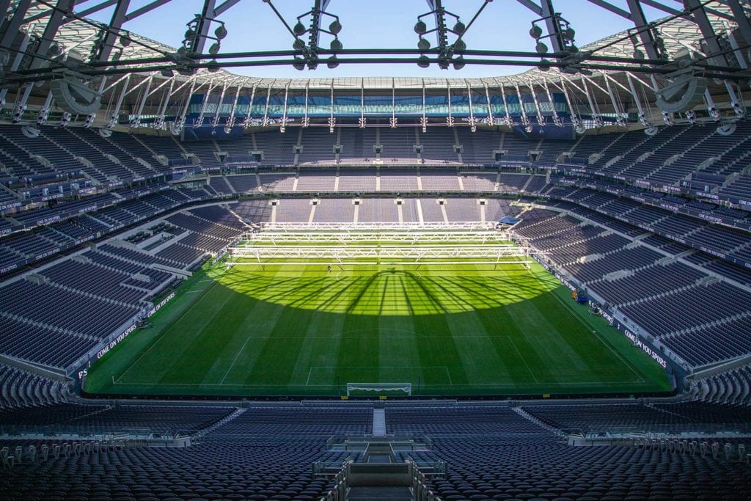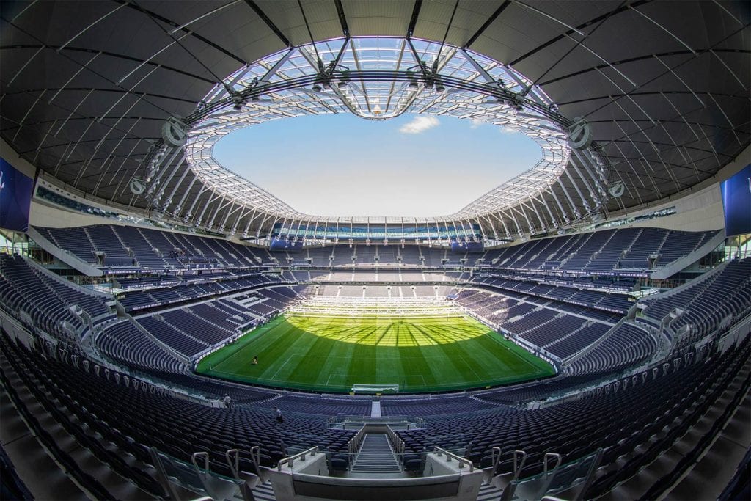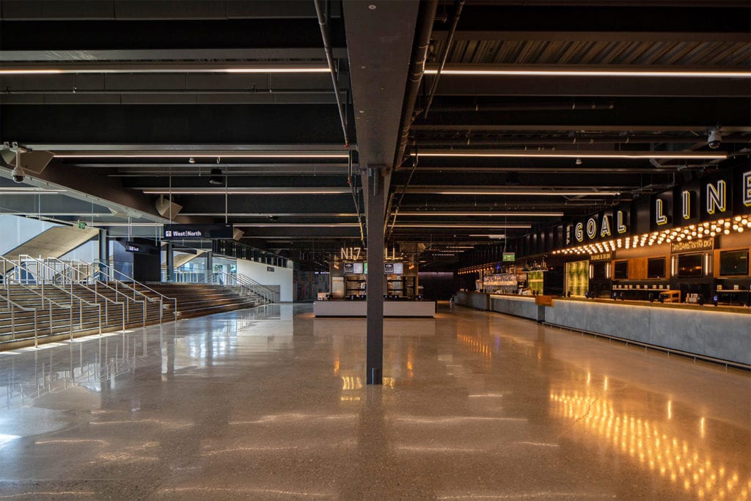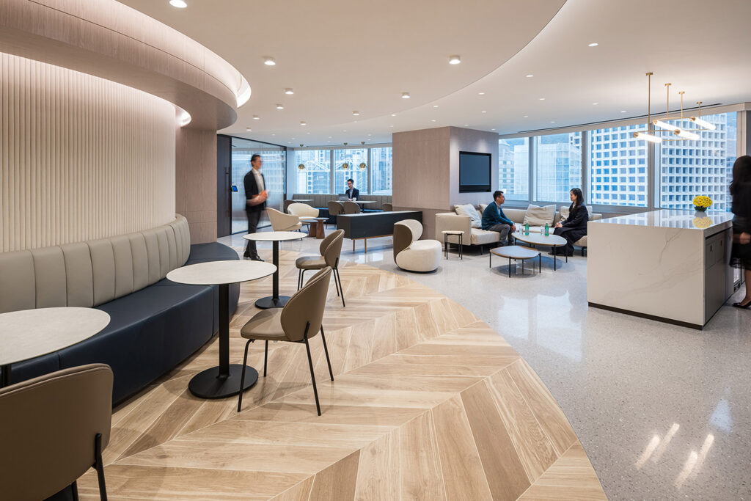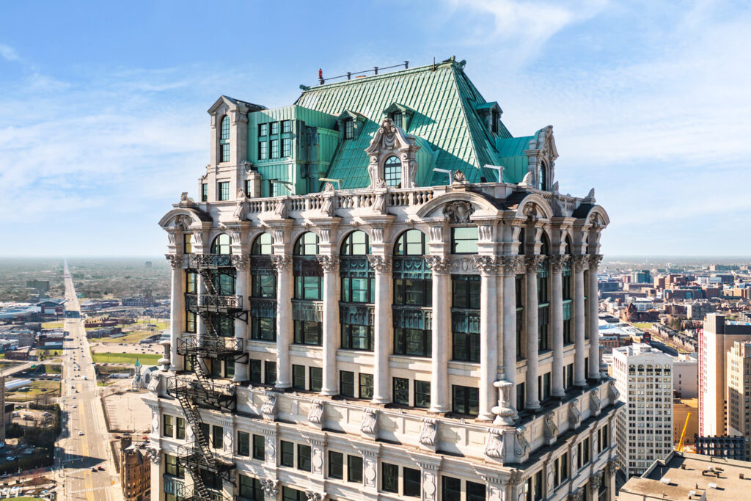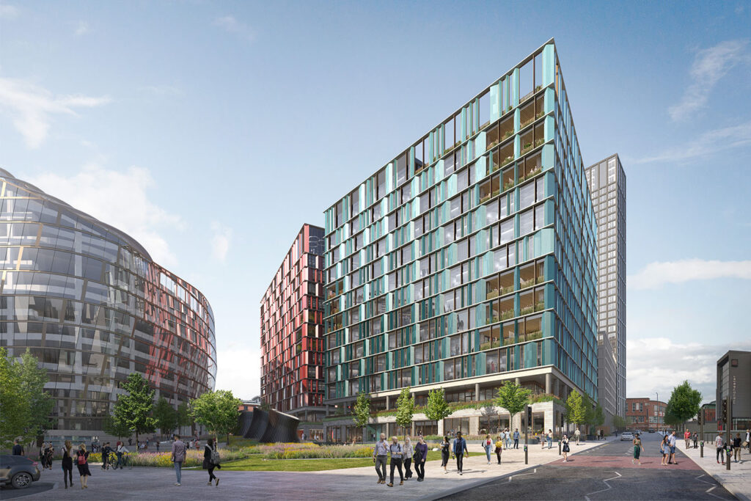
Tottenham Hotspur Football Club
London, UK
Project details
Client
Tottenham Hotspur Football Club
Architect
Populous
Duration
2009 – 2019
Services provided by Buro Happold
Advisory, Building Services Engineering (MEP), Energy consulting, Environmental consultancy, Facade engineering, Fire engineering, Ground engineering, Inclusive design, Infrastructure, Lighting design, Risk and resilience, Security, Smart places, digital and data advisory, Structural engineering, Sustainability, Technology, Transport and mobility, Visualisation, Waste management
This project saw Tottenham Hotspur Football Club’s stadium at White Hart Lane replaced by a world class UEFA/FIFA compliant arena. Buro Happold provided multidisciplinary services from concept through to completion.
The new stadium increases spectator capacity from 36,240 to 62,062 and provides Tottenham Hotspur FC with a state-of-the-art facility designed to support football matches, NFL games and music concerts, as well as private events such as conferences and banquets.
Vanguardia, which is now a Buro Happold company, was also engaged on the project – winning a nomination at the prestigious AV Awards for its work on the new stadium.
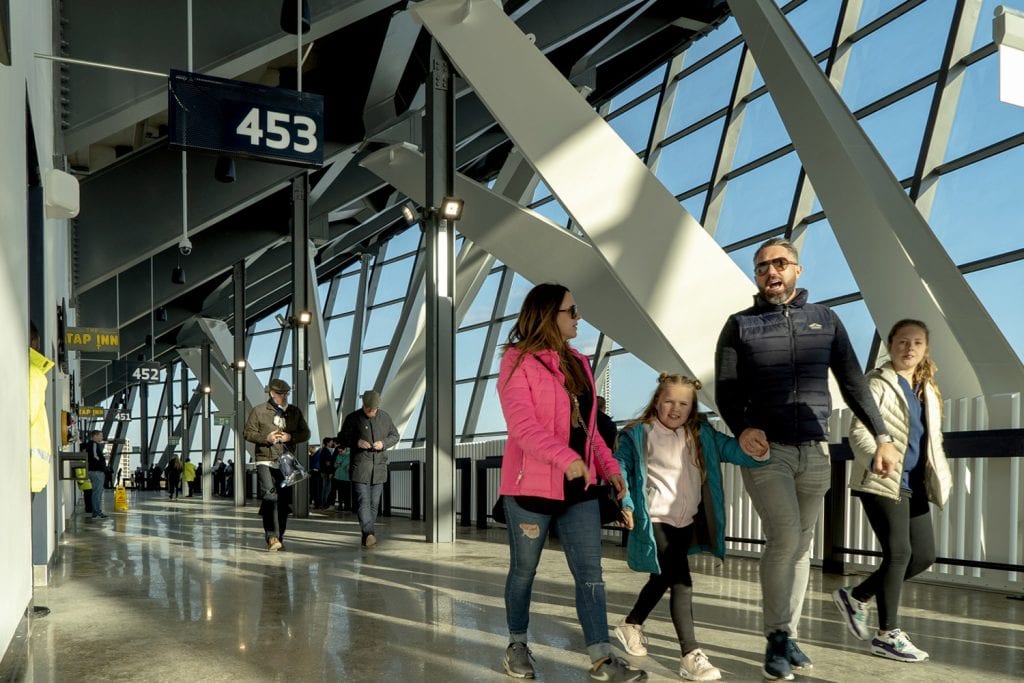
Challenge
Our client was resolute about staying at White Hart Lane but also keen to attract new investment and bring the NFL to North London. To realise this aspiration, and deliver a flexible sport and entertainment arena, we devised an innovative retractable pitch which posed a number of complex and unprecedented challenges.
Buro Happold has been there from the start and have always been willing to go the extra mile to ensure we delivered a cutting-edge world-class Stadium. They were particularly helpful dealing with the complex group of stakeholders & managing the interfaces that such a complex project inevitably demands.
Andrew Downes, Project Manager, Tottenham Hotspur Football & Athletic Co Ltd

A pair of vast “trees” provides an elegant solution for transferring the huge loads associated with the single-tier South Stand over the sliding pitch below.

Solution
Buro Happold’s multi-disciplinary team liaised closely with the club and wider design team to phase work on the stadium to minimise impact on the fans as much as possible during construction. This allowed the club to play for as long as possible in their old ground before a period away for construction to be competed. The concept we developed for the sliding pitch aided this, as the required bridging structures and iconic ‘trees’ which support the main 17,500 seat stand – the largest of its kind in the UK – allowed it to be built quickly to minimise time away.
Key members of the design team visited stadia across the world so that they could study previous sliding pitch designs and ascertain how these could be modified and improved for use in this project. Our engineers used this research to help inform their subsequent feasibility studies, developing a pioneering solution by which the pitch could be split into three sections before retracting below the stands.
The building services engineering (MEP) team helped develop ventilation and control systems to allow the retracted pitch to remain in top condition – vital for the multi-functional operation. They also devised an efficient approach to providing all the essential services throughout the stadium and helped make this one of the most technology enabled stadia in Europe.
The scale of the project required a constant presence on the site from the Vanguardia team to manage an evolving brief for almost two years. The new stadium includes the largest LED screens in the Premier League at more than 1,000m2 and three levels of balcony front ribbon boards. The perimeter LED is also the longest and largest UEFA compliant system in the world.
Our experts worked closely with Vanguardia who’s remit was far-reaching throughout the entire stadium, including concourses, hospitality suites, conference and banqueting areas and media tributes. This included more than 1,700 screens of varying sizes and orientations across hospitality, in addition to the four giant LED screens inside the stadium and 4,000 loudspeakers. This wealth of screen real-estate is mapped to every single pixel and powered by a broadcast quality Production Control Room that houses 14 operators on a matchday.
This is an impressive stadium containing many dramatic long span solutions. The attention to detail throughout is exemplary and is an excellent showcase for the structural engineer’s art.
Judge’s comment, The Institution of Structural Engineers Structural Awards 2019
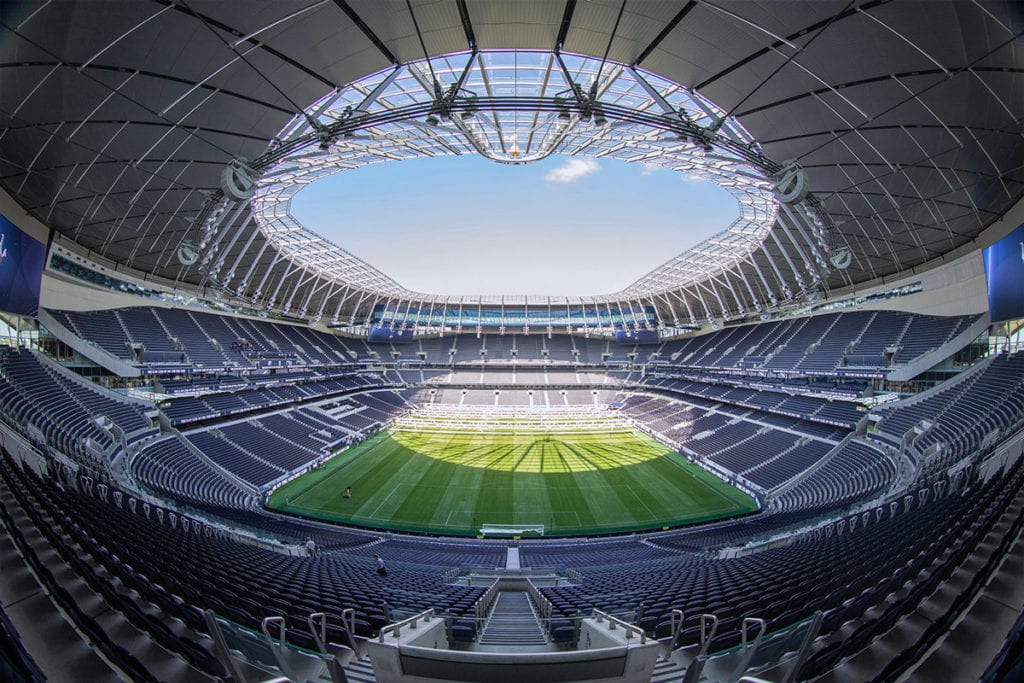
Value
This project is the perfect example of Buro Happold’s ability to think laterally to find creative engineering solutions for sport and entertainment venues that work for our client.
Not only does the new Tottenham Hotspur FC stadium offer fans a better experience, with a flexible venue and increased profitability for our client, the quality of the final building has catalysed a wider regeneration scheme across Haringey so that the surrounding area can better support this incredible venue.
An exciting summer of music kicked off at Tottenham Hotspur Stadium in 2022, with Rock and roll veterans Guns N Roses inaugurating the venue’s concert activity in July, followed later in the month by Lady Gaga’s acclaimed “Chromatica Ball” stadium tour.
There’s a strength of relationship between Populous and Buro Happold, it’s not just transactional. I do see the relationship as being in partnership, it’s the best way to work. There are clear elements of trust and honesty between us which is important.
Tom Jones, Senior Principal at Populous
Awards
2021
RIBA National Award
2021
RIBA London Award
2020
mondo*dr Stadium of the Year
2019
The Institution of Structural Engineers, Supreme Award for Engineering Excellence: Winner
2019
BCSA Steelwork Design Awards: Project of the Year
2019
Building Magazine Project of the Year
2019
WAN (World Architecture News) Awards Finalist : Leisure



