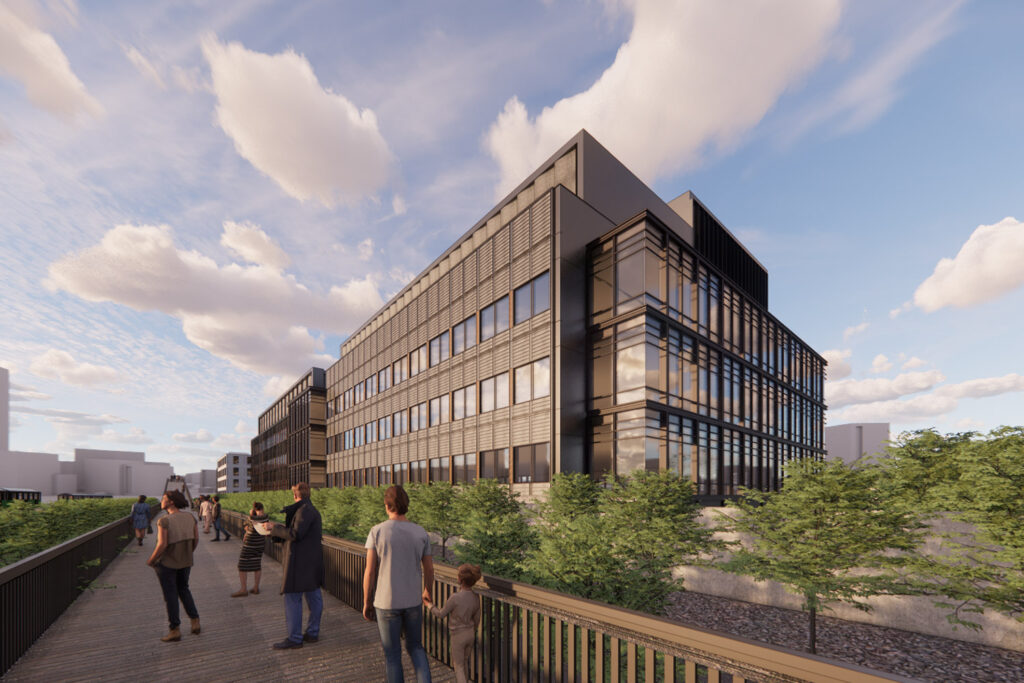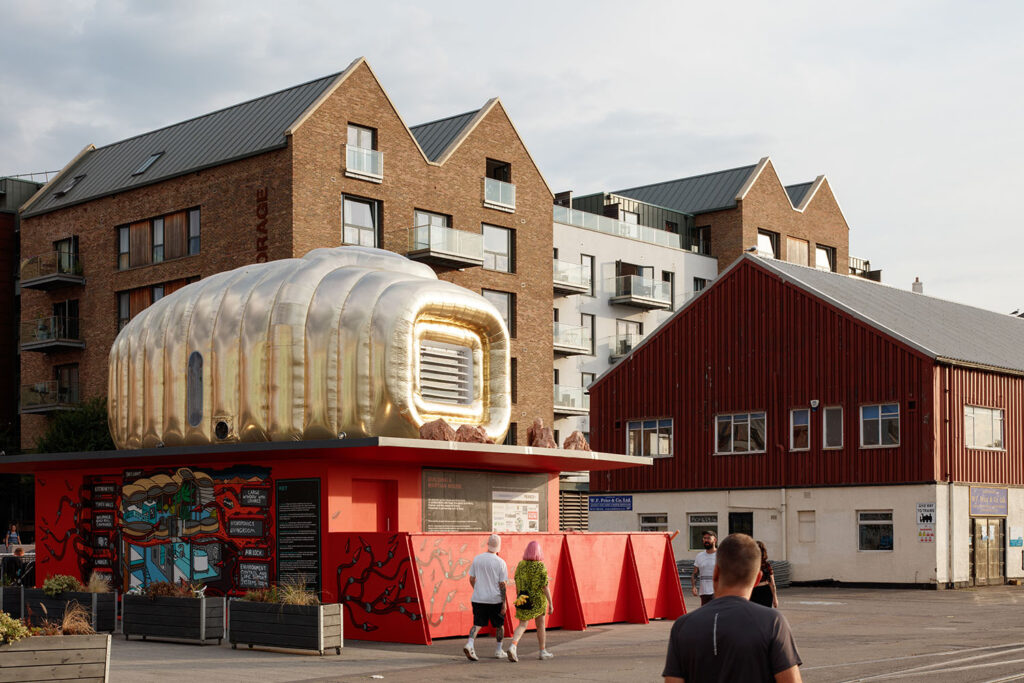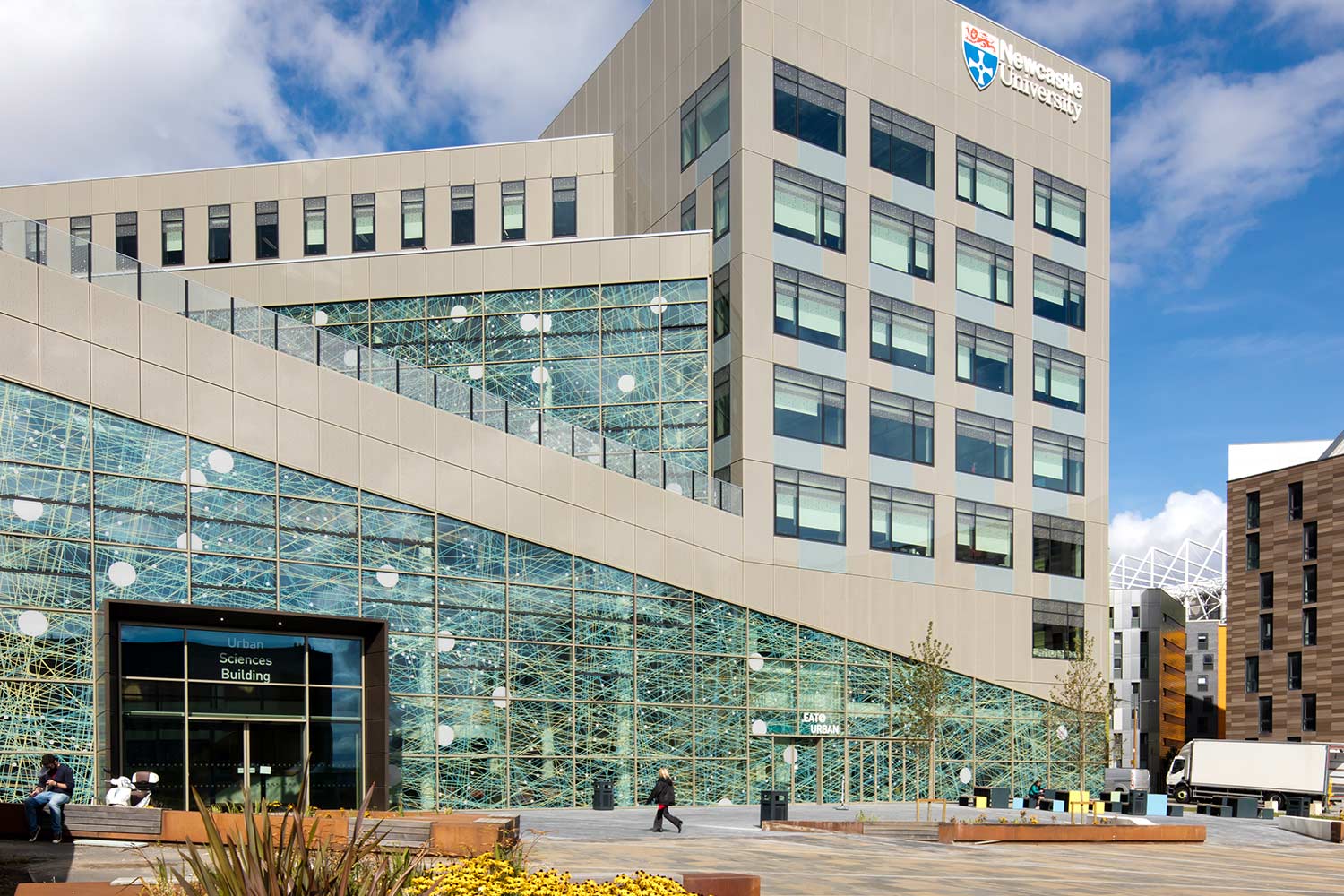
Newcastle University Urban Sciences Building
Newcastle, UK
Project details
Client
Newcastle University
Architect
Hawkins\Brown
Duration
Completed in 2017
Services provided by Buro Happold
Acoustics, Advisory, Building Information Management (BIM), Building Services Engineering (MEP), Facade engineering, Fire engineering, Ground engineering, Lighting design, Smart places, digital and data advisory, Structural engineering, Sustainability, Technology
The 12,500m2 Urban Sciences Building is the first structure on the University’s 24 acre Science Central development on the city’s former Scottish & Newcastle Brewery Site. The facility includes a variety of high quality teaching and research spaces around a central collaborative forum, designed to welcome students, staff and members of the public into the building.
Challenge
One of the key project drivers has been to create a university-owned building, rather than faculty-owned. As such, public engagement, openness, flexibility and adaptability were key elements of the brief, ensuring the building can be used and adapted in the future for different user groups. It was also essential that the building demonstrates the highest levels of energy efficiency.
Sustainable features include a large naturally ventilated atrium, a green roof, water source heat pumps and heat recovery and renewable energy generation from solar photovoltaic (PV) and PV-thermal arrays.

Solution
To meet this imperative large portions of the fit out elements that were customised for the computer science group are reversible, so floors can be easily re-configured. This required multiple layers of engagement with user groups and the estates team to ensure the building isn’t too customised for any one group.
The structural solutions have been tailored around an ambitious space plan design, mixing teaching and research at a number of levels and delivering a high architectural standard. The building blends lab and non-lab space and makes the facility accessible to the wider community in a radical way.
The brief required open spaces and our engineers undertook significant engagement with the users to find ways in which these could be arranged and stacked on the site. Working with the architect, we developed a number of options that resulted in two wings of the building having different grids. The results of this mean that the larger teaching spaces use PT concrete slabs to provide larger spans, and the research areas are arranged with internal columns to enable a more cost-effective solution.
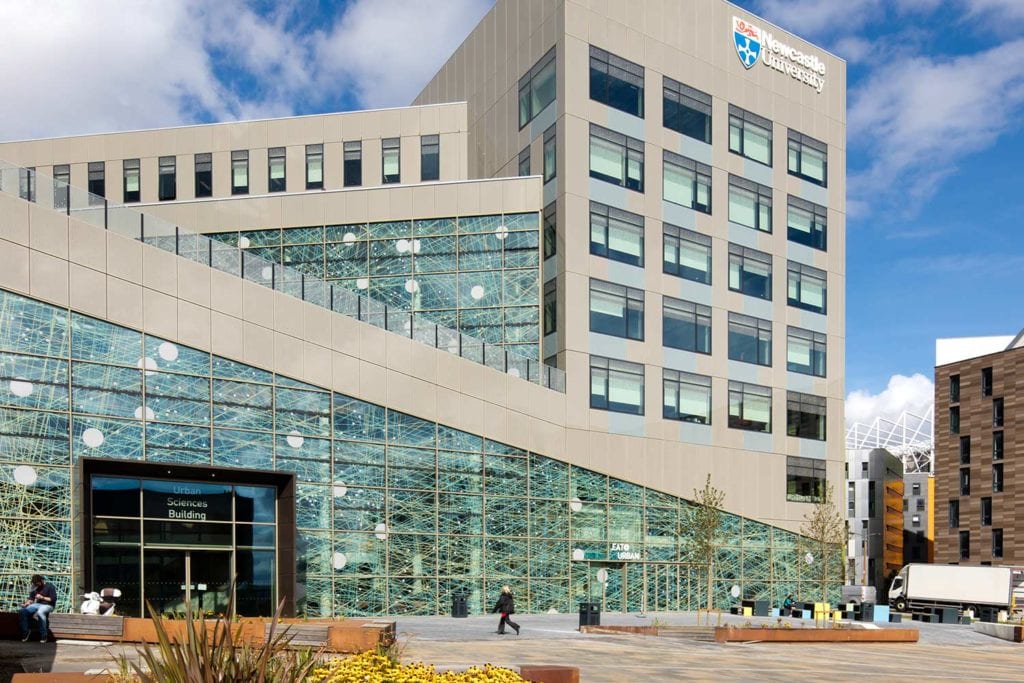

The central atrium was developed using a hybrid timber and steel structural solution that complemented the timber elements used for the fit out and joinery elements. These elements provided a uniform internal aesthetic that minimised applied finishes to provide thermal mass.
As a centre for urban sustainability research, the building is highly energy efficient as well as being a testbed for research in the urban environment. The facility is electrically led, and contains (literally) thousands of digital sensors/meters. The BIM model is now being used to aid operation of the building and to show the conditions recorded by each of the BMS sensors.
In addition to achieving BREEAM Excellent with a score of 78.2%, a set of bespoke, auditable sustainability targets were developed for further elements of the design, construction and in-use aspects of the building. Through these bespoke targets the team undertook operational energy and water modelling, embodied carbon assessments and user surveys of staff before and after the facility was built.
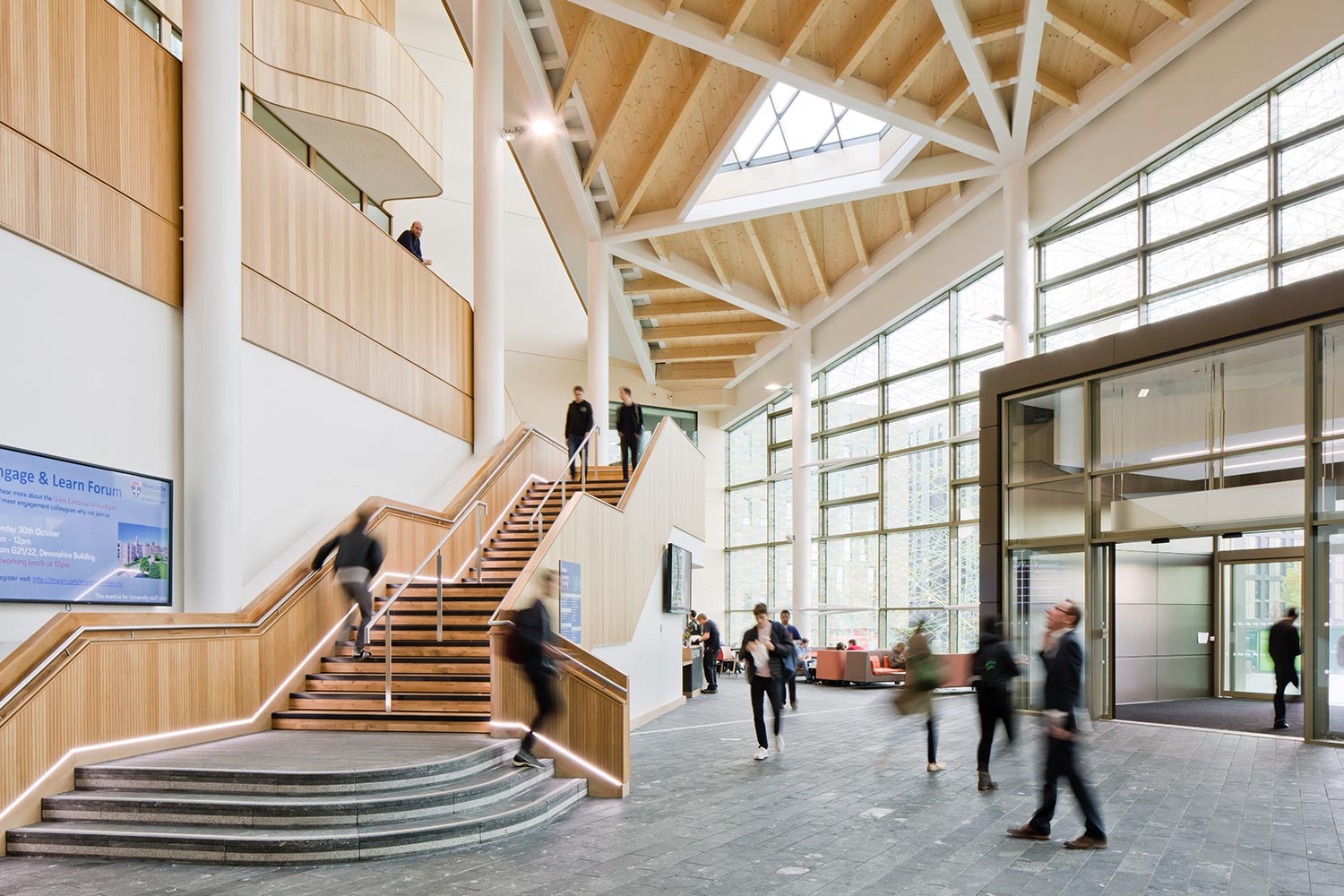
Buro Happold showed a good example of cross-industry collaboration in providing a smart building with opportunities to learn from this project going forwards.
Shortlisted for Innovative Operator Award at NCE100 Awards 2019
Value
The Urban Sciences Building sets a new benchmark for campus design, achieving a balance of sustainability, space flexibility and operational efficiency. By marrying expert knowledge with bespoke solutions our team has helped to ensure that this exciting new facility, aimed at advancing developments in energy efficiency, is itself an inspiring exemplar of sustainability. The building also acts as a ‘living laboratory’, bringing together facilities managers and sustainability experts to enable continuous research and enhance learning in this field.
A post occupancy evaluation for this building found that in-use energy was within 3% of the CIBSE TM54 operational energy prediction. Productivity gains of up to 11.5% were also observed based upon user survey results from staff in three Newcastle University buildings prior to moving into the new USB. The value created through integration into the energy storage test bed has already secured £170,000 of EPSRC funding for a research project entitled ‘Building as a Power Plant: The use of buildings to provide demand response’.

Awards
2019
CIBSE Building Performance Awards: Project of the Year – Public Use
2019
BSRIA Soft Landings Awards, Project of the Year +£20 million: Winner
2018
Green Gown Awards, Campus of the Future: Winner
2018
Royal Town Planning Institute (RTPI) North East Awards for Planning Excellence: Winner
2018
Educating Estates: Project of the Year, Colleges & Universities
2018
Lord Mayors Awards, Sustainability: Winner
2018
RICS North East Awards, Design Through Innovation: Winner
2018
Constructing Excellence North East Awards. Winner of:
– Building Project of the Year.
– Integration & Collaborative Working
– Sustainable Building
– Digital Construction
– Off Site Manufacturing







