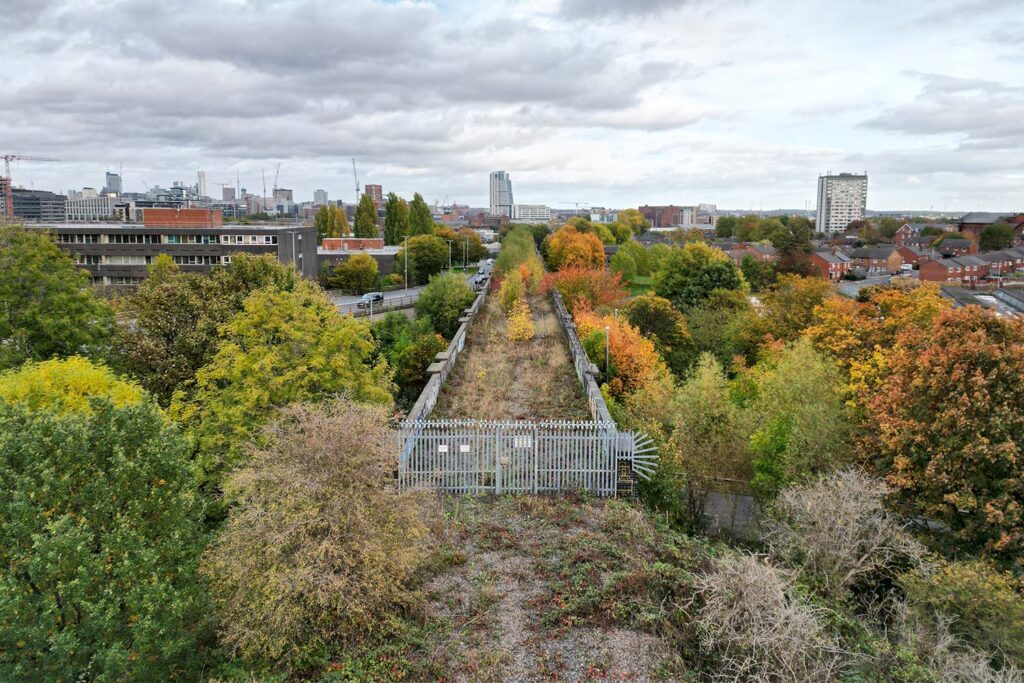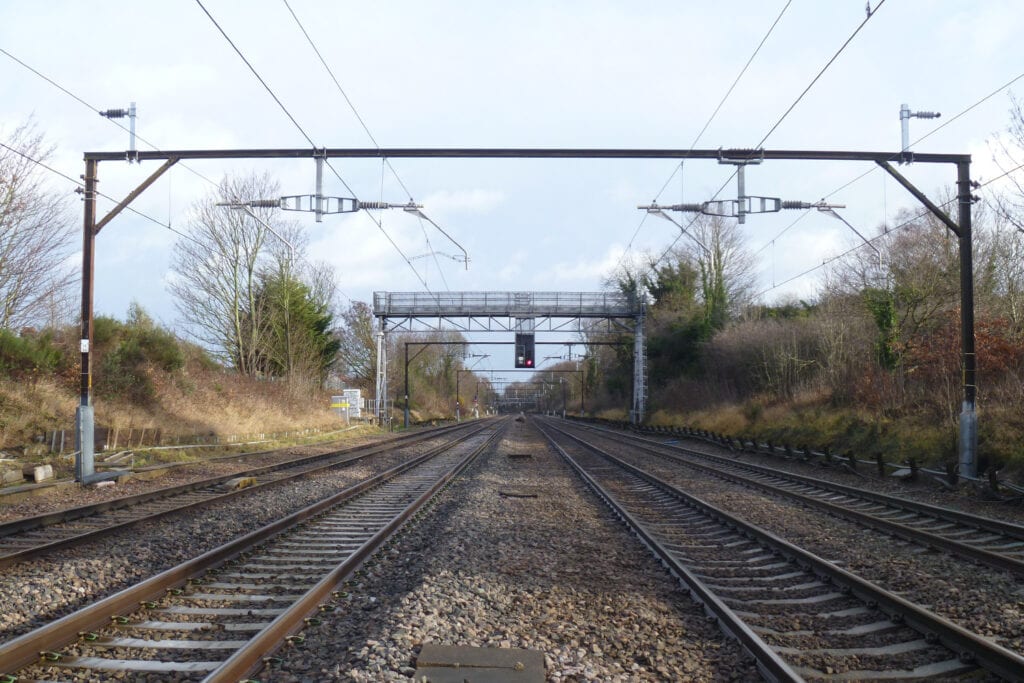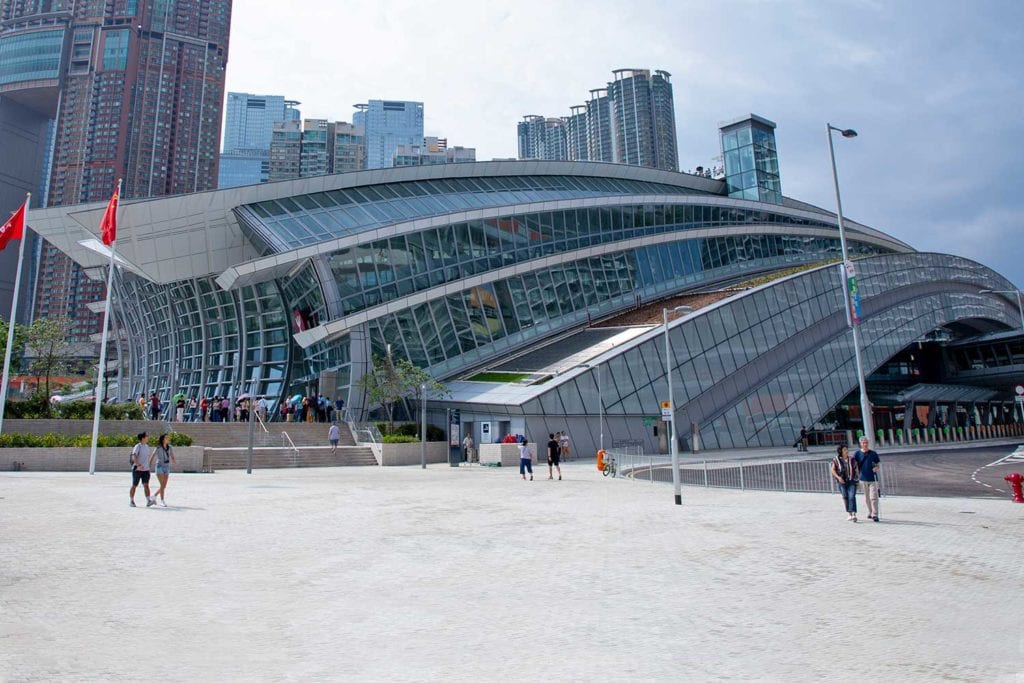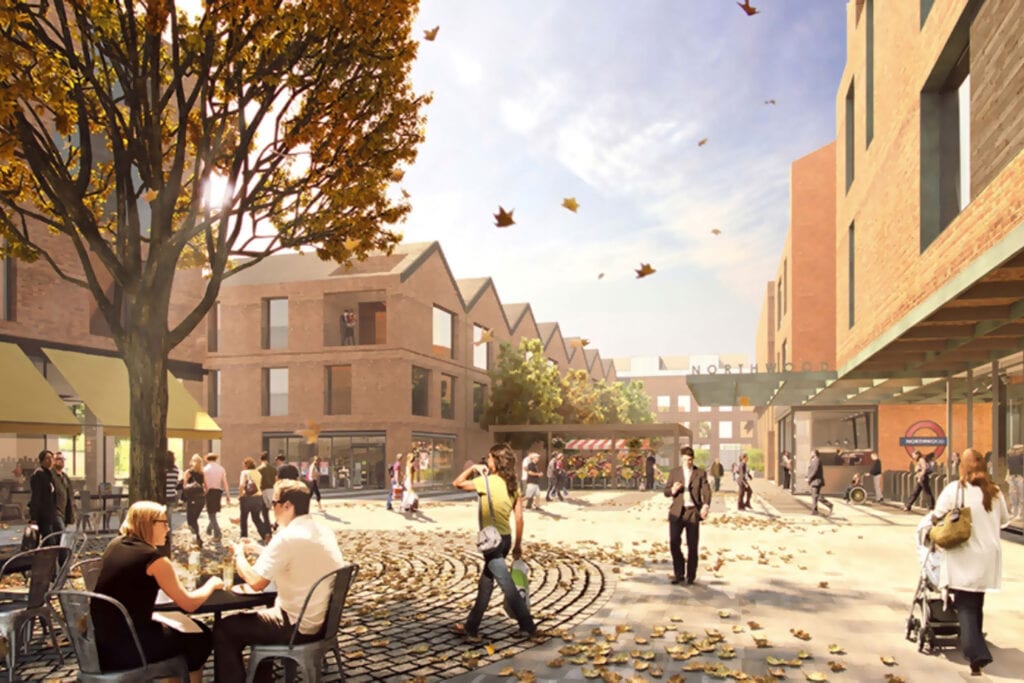
National College for High Speed Rail (NCHSR)
Doncaster, UK
Project details
Client
Doncaster Metropolitan Council
Architect
Bond Bryan Architects
Collaborator
Willmott Dixon Group
Duration
Completed 2017
Services provided by Buro Happold
Developed to support the cutting edge technology vital to transforming the UK’s rail network, the £17m National College for High Speed Rail (NCHSR) is one of two new flagship academic facilities conceived to train thousands of engineers. The college offers training that will equip learners with the skills needed to deliver High Speed 2 (HS2), the new railway that is planned to connect London, Birmingham, the East Midlands, Leeds and Manchester.
This Government sponsored project includes extensive teaching and workshop space that features specialist rail equipment, such as 150m of external track and catenary and a full size train engine. Other facilities include advanced engineering equipment such as CNC machining facilities, a 3D visualisation suite, CAD/CAM facilities and an engineering and materials laboratory.
Challenge
Due to the rapid development of the NCHSR, which was necessary to support the HS2 programme, the detailed requirements of the workshop were not particularly well developed by the client during the design stages. The Buro Happold building services engineering team needed to complete a high quality design despite the eventual use of the workshop and equipment still being a work in progress.
We were also tasked with ensuring that the college’s large, open plan Open Learning atrium provides a comfortable environment 365 days a year. The atrium space is naturally ventilated and features large glazed facades, so our team needed to take a carefully balanced approach to ensure temperatures remained consistent all year round. Another challenge for our team was to meet the client’s demands for a facility with low running costs and carbon emissions during operation.

Solution
To help deliver a workshop facility that would meet the needs of the students, we carried out an extensive dialogue with the potential HS2 supply chain and undertook precedent studies of similar facilities operated by Network Rail and Siemens. This enabled us to develop a pallet of equipment that was likely to be required within the workshop. To offer flexibility, we designed a services infrastructure based on a repetitive services grid over the 2000m2 floor space, which ensured the workshop space could be easily adapted as needed.
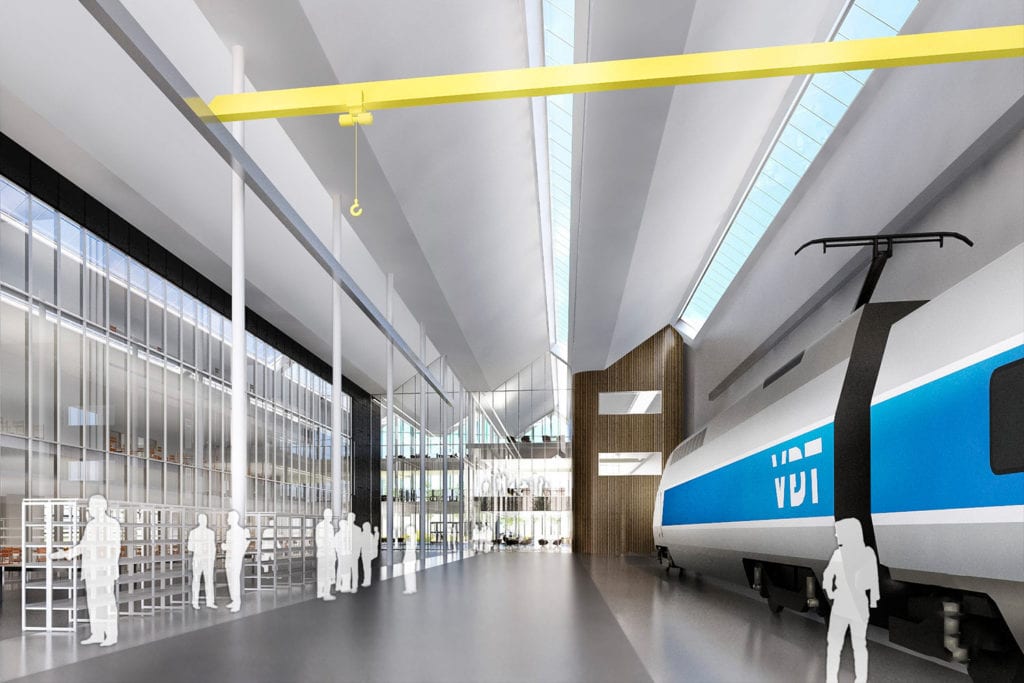
To deliver a project that is low in both running costs and emissions, we created a design that focused on reducing energy use through simple but passive methods. These included developing a high quality building fabric, and maximising the use of daylight and natural ventilation throughout the interior spaces. The team also included an 800m2 photovoltaic array and a combined heat and power plant, all of which reduce carbon emissions by over 40% when compared to a similar building. The building achieved a BREEAM Excellent rating.
The three storey high Open Learning atrium caters for a wide mix of uses, from individuals using laptops to large seminars and events, and has a capacity of 1000 people. To counter the ventilation strategy and glazed facade, we carried out computational fluid dynamics modelling throughout the design stages to assess occupant comfort. This enabled a wide range of measures to be progressively developed and refined, including establishing window areas, window locations, glazing specifications, reduced areas of glazing, glare controls, night cooling and introducing destratification fans.
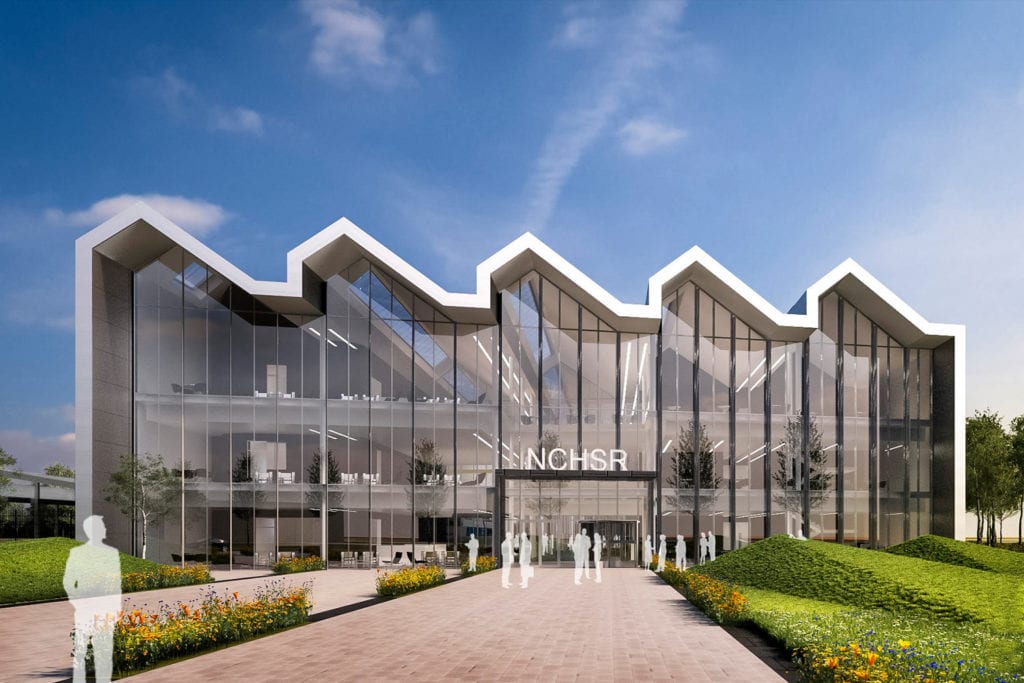
Value
The NCHSR has been developed with people in mind, incorporating a range of specialist working environments set in an inspiring atmosphere. The dramatic Open Learning space is a great example of where this objective has been achieved, offering an abundance of natural light and fresh air and acting as a hub for social activity, casual learning, catering and event hosting. Featuring bespoke specialist facilities as well as an environmentally conscious design, the award-winning NCHSR is set to become an integral tool in the development of the UK’s rail network.

Awards
2018
RIBA Yorkshire Award: Winner
2018
RIBA Yorkshire Sustainability Award: Winner
2018
Education Estates: Project of the Year -Colleges & Universities





