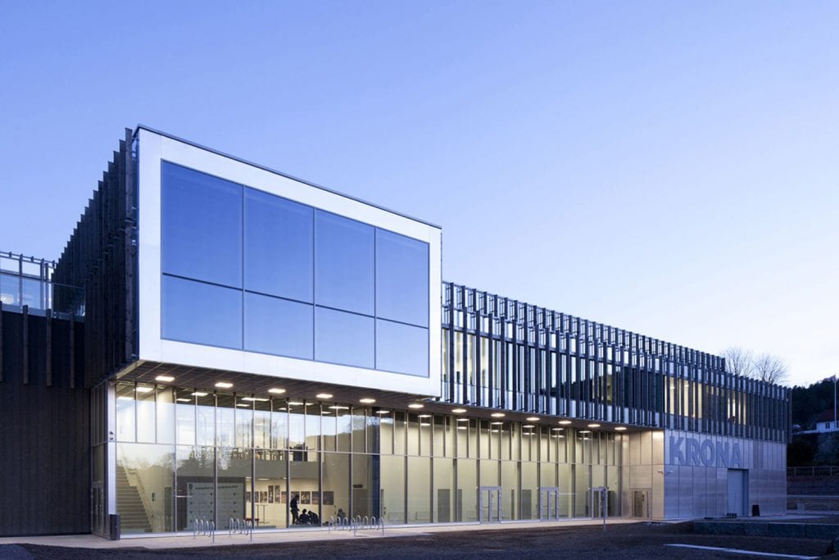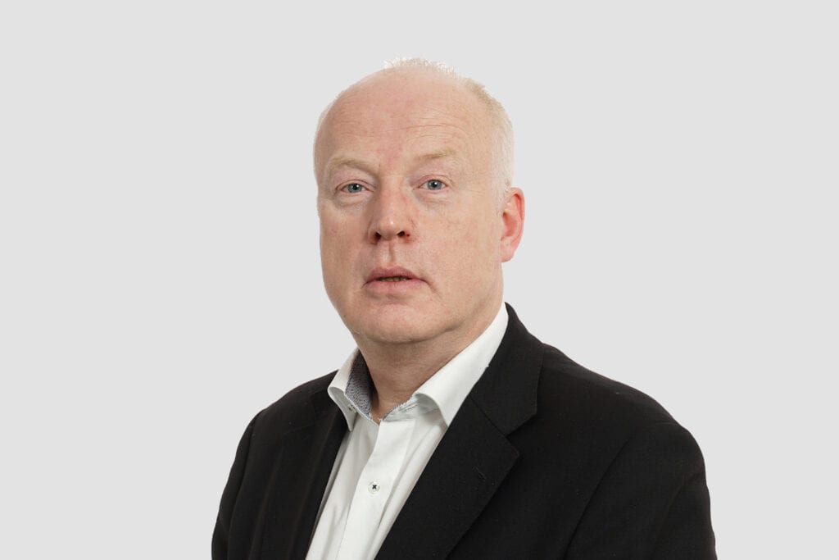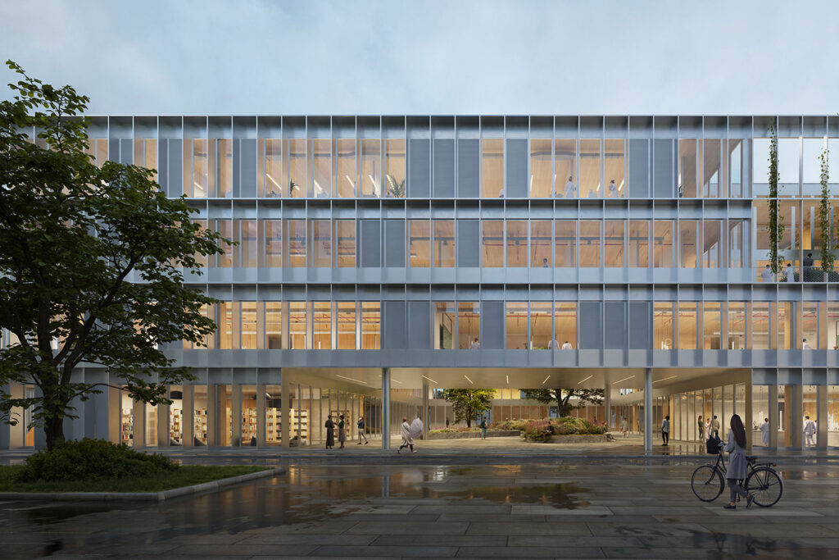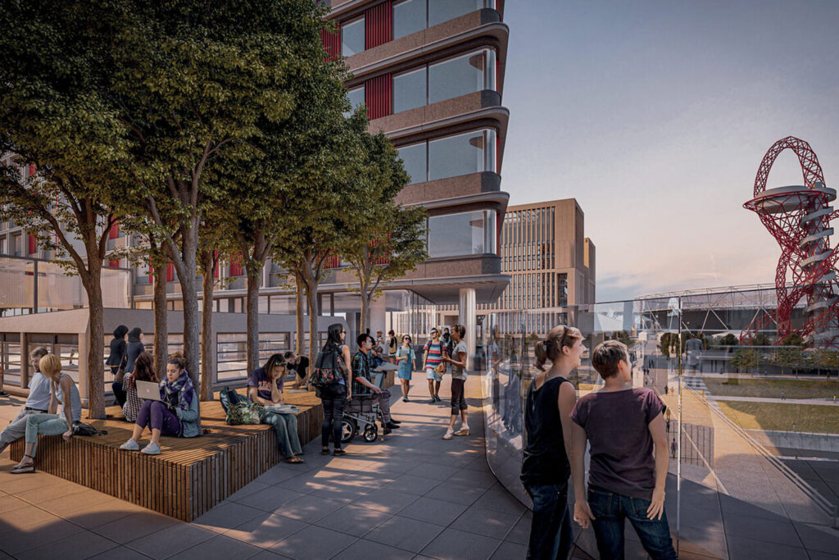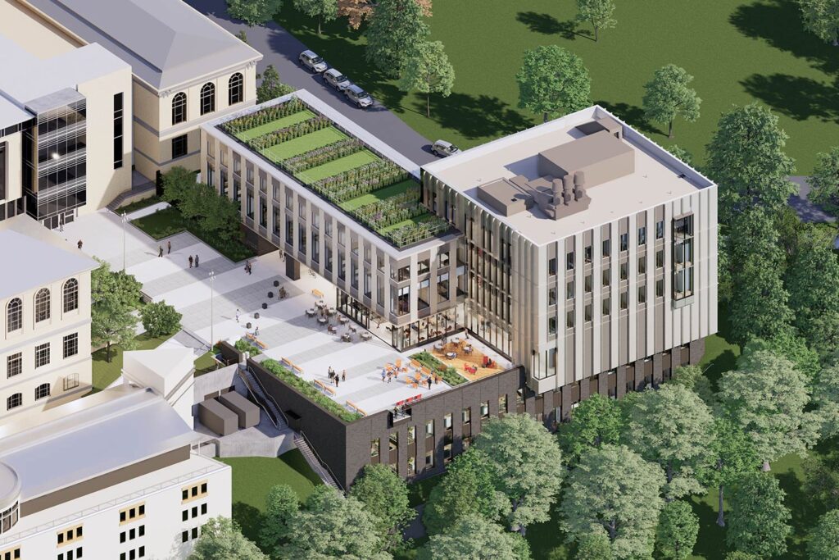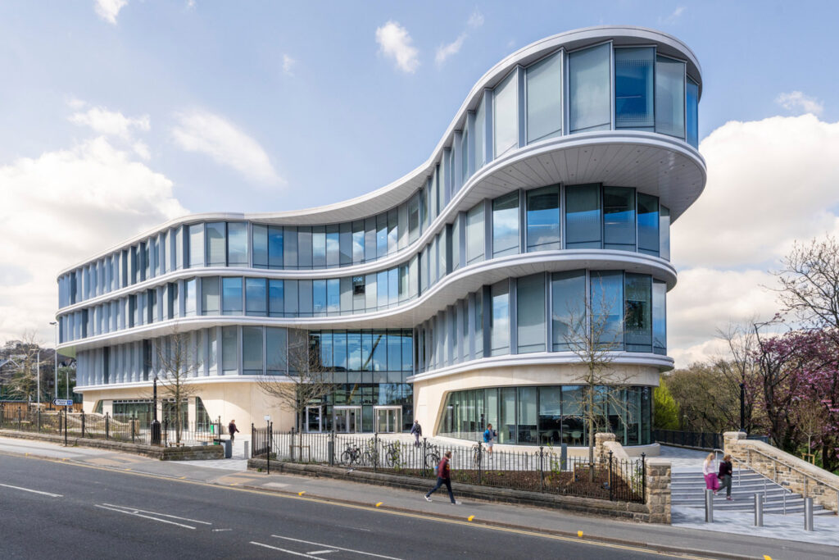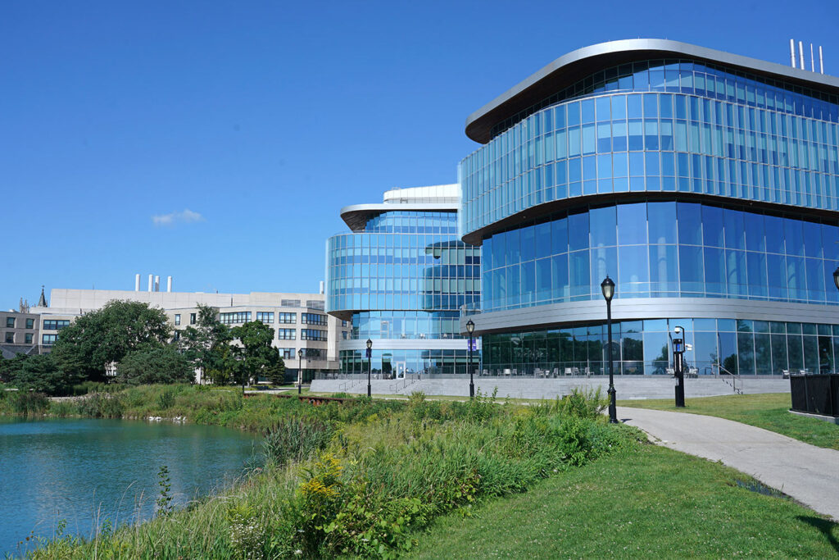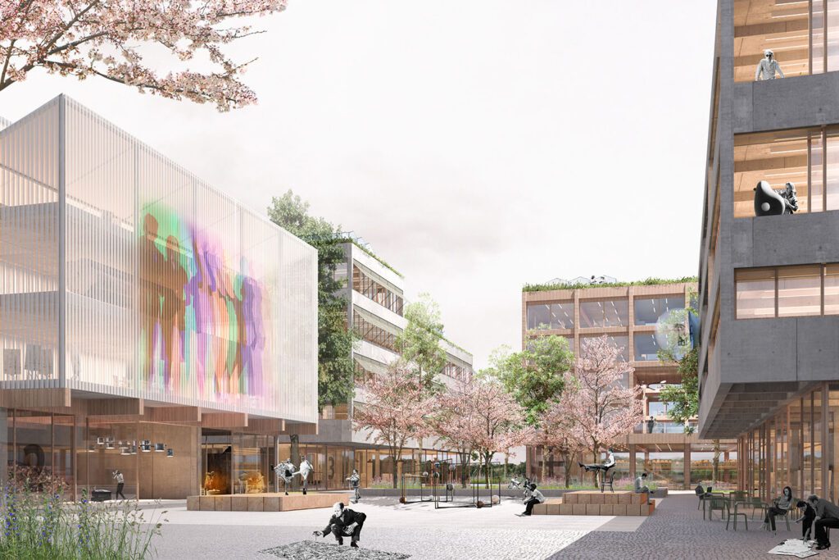
Redefining the standard for cultural institutions
KRONA Knowledge and Cultural Centre
Kongsberg, Norway
Project details
Client
Kongsberg Kommune
Architect
Mecanoo Architecten in association with Code Arkitektur
Duration
2012 – 2014
Services provided by Buro Happold
Energy consulting, Facade engineering, Fire engineering, Lighting design, Structural engineering
With over 8,000 inhabitants Kongsberg has one of the largest diversified communities in Norway. Our client Kongsberg Kommune wanted to create a new building that would provide these people with a place to meet, collaborate and learn, while reviving its historical town’s west side with a new disparate city centre.
The KRONA Knowledge and Cultural Centre creatively merges a variety of active public spaces and facilities providing local citizens with one communal hub for everything social and educational. The impressive learning environment offers a multipurpose atrium where culture, knowledge and public life functions are brought together, these include: a public library, theatre, university campus, cinema, offices and a youth centre.
The centre has also been carefully built with room for future expansion into other functions such as businesses, sports facilities and student housing.
Challenge
Norway is famed for its wealth of energy resources and approach to environmental sustainability, for this reason it was highly important that Kongsberg’s new communal building was in keeping with these standards. In order to meet comfort criteria in an energy efficient manner our team used mixed mode ventilation, combining natural and mechanical ventilation. Additionally, we were tasked with devising an energy strategy for thermal mass to be used the building, this involved the integrated use of Combined Heating and Power to the energy network and exposed concrete soffits.
We also had to ensure that daylighting factors were considered and carefully designed to ensure comfort and best practice visual performance for KRONA’s visitors. For public spaces, the typical daylight factor required is 2%, we wanted the building to exhibit excellent lighting with an excess of 4%.


Solution
Our team devised a low-energy, integrated, indoor climate strategy that utilises ground source energy, solar collectors and controlled daylight for ultimate sustainability. These techniques, coupled with high levels of insulation and air-tightness ensure that the buildings energy is well below that required by future Norwegian building regulations.
In addition to this, we worked in close collaboration with all architects involved in order to develop a strong structural foundation that supported the buildings rugged and dramatic differentiators. We designed extreme exterior cantilevers and steel trusses to span from concrete cores to provide a lightweight support system for the 24,000m2 building. Our unique structure delivers large, open, column free spaces that contribute to the open and warm atmosphere present throughout KRONA.


Value
The now completed KRONA Knowledge and Cultural Centre sets a new standard for cultural institutions across Norway, placing diverse community stimulation and interaction at its heart. Our engineering has helped to provide Kongsberg with a safe communal hub that inspires education both regionally and nationally and is extremely flexible to accommodate to future IT technologies.

