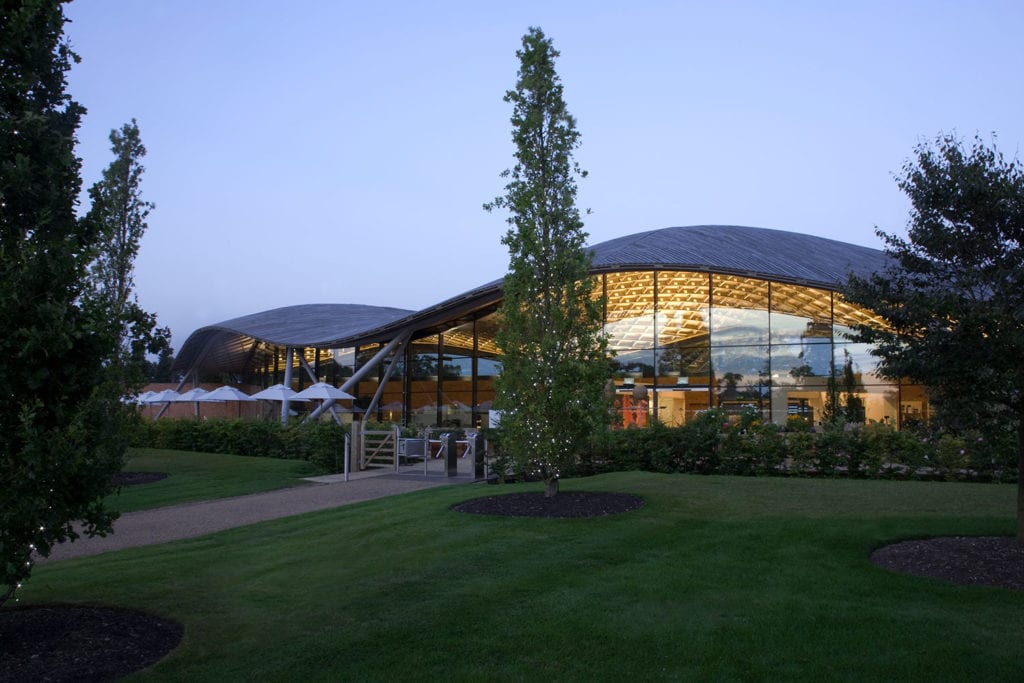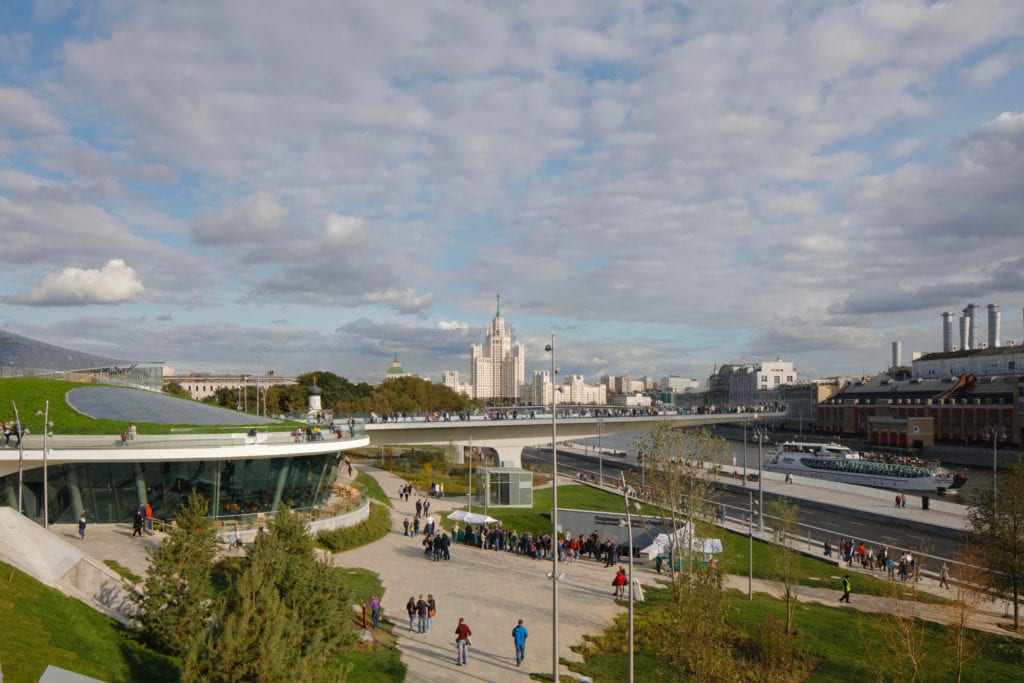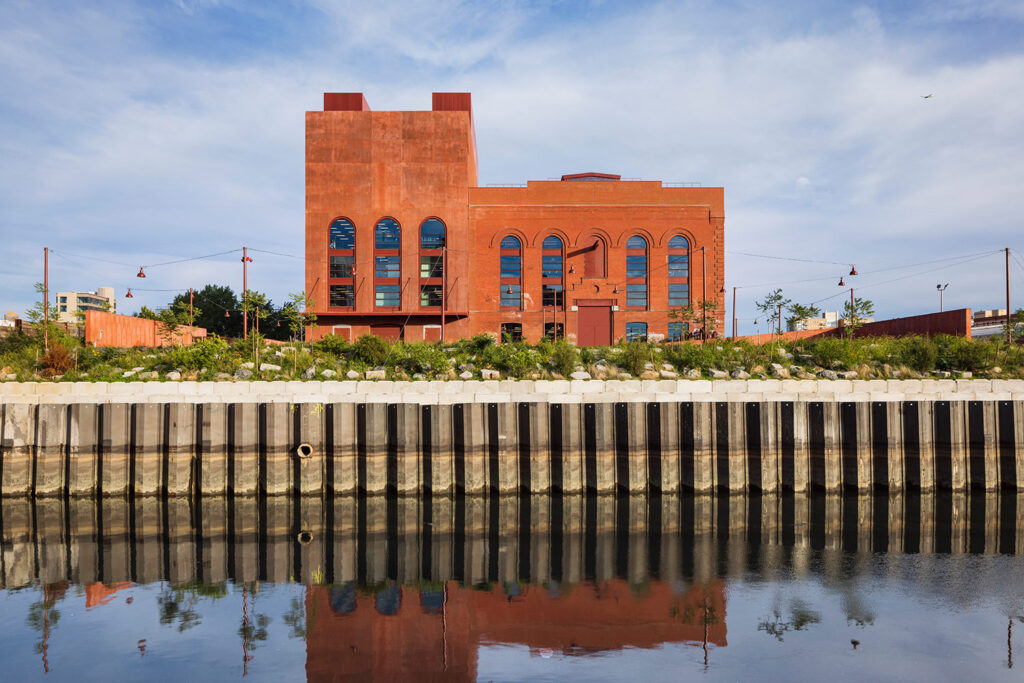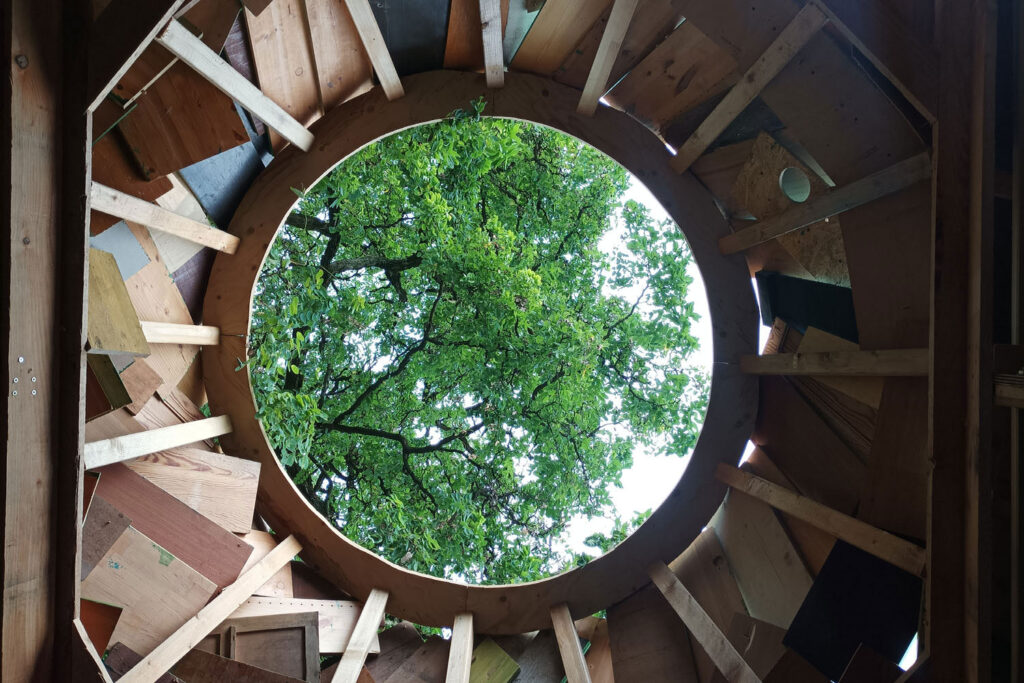
Inspired by nature
John Hope Gateway
Edinburgh, UK
Project details
Client
Royal Botanic Gardens, Edinburgh
Architect
Edward Cullinan Architects
Duration
2003 – 2009
Services provided by Buro Happold
Facade engineering, Fire engineering, Ground engineering, Inclusive design, Infrastructure, Structural engineering
Situated at the heart of the Royal Botanic Gardens in Edinburgh, the John Hope Gateway Biodiversity Centre combines visionary architecture and intricate engineering to realise a building that is at one with its surroundings.
As one of the leading proponents for the study of plants and nature in the world, our client wanted to create a building that not only looks at home in its natural environment, but has the sustainable credentials to match. Joining forces with Edward Cullinan Architects, we developed a competition-winning design for the new visitor centre that makes extensive use of timber, and features a magnificent green roof that appears to float above the main building.
Challenge
Our engineers were tasked with devising a coherent structural design for the centre that aligned the architect’s vision with our client’s sustainability targets. A particular challenge came in finding a way to make the vast and heavy sedum roof ‘float’.

Solution
Our structural engineering team explored myriad options to achieve a final concept that was efficient, elegant and highly sustainable. As the architect intended the structure to remain exposed, we opted to combine glulam beams and cross laminated, solid timber floor slabs with slim steel columns to realise an intricate yet organic-looking design that would delight visitors.
The floating roof is an engineering triumph, comprising a complex lattice of 117 glulam beams – each 210mm wide and tapering from 1035mm to 500mm deep – supported by 36 steel columns measuring just 250mm². At the top of these columns, narrow steel rods splay out to receive the vertical load from the roof. All this is underpinned by a reinforced concrete substructure and stability walls that ensure the long term strength and durability of the building.

Value
Throughout this project, we worked closely with the architect, our client and the wider project team to stay true to the bold and imaginative initial concept that we developed for the John Hope Gateway Biodiversity Centre. Having confidence in this vision enabled us to drive forward design decisions at key stages, and realise a building of great beauty and integrity.













