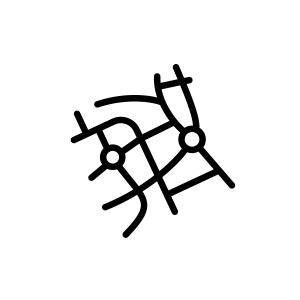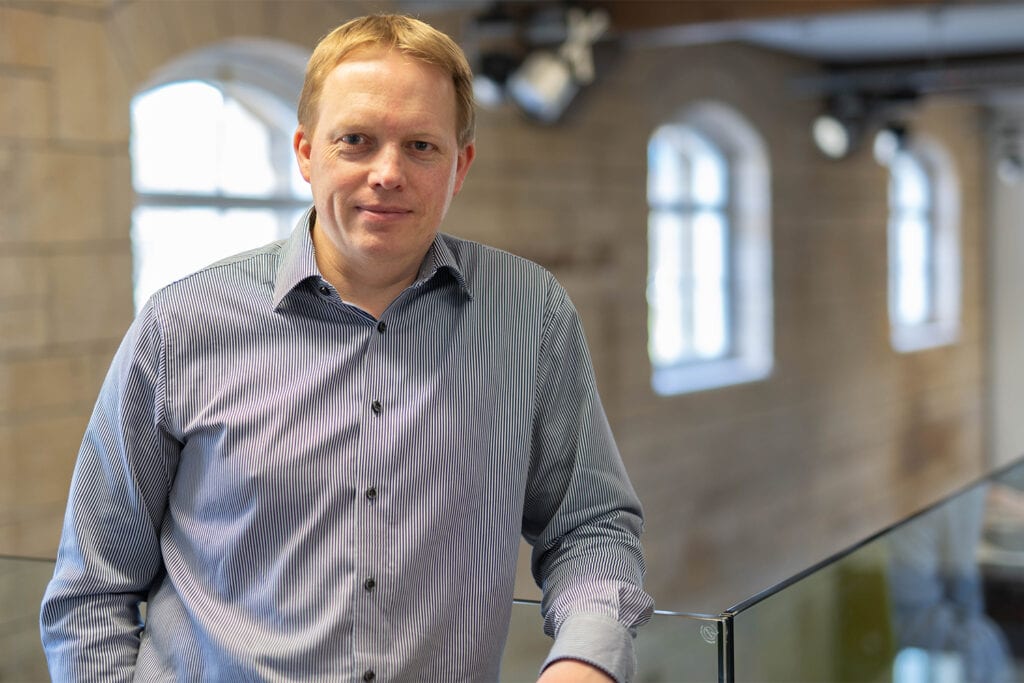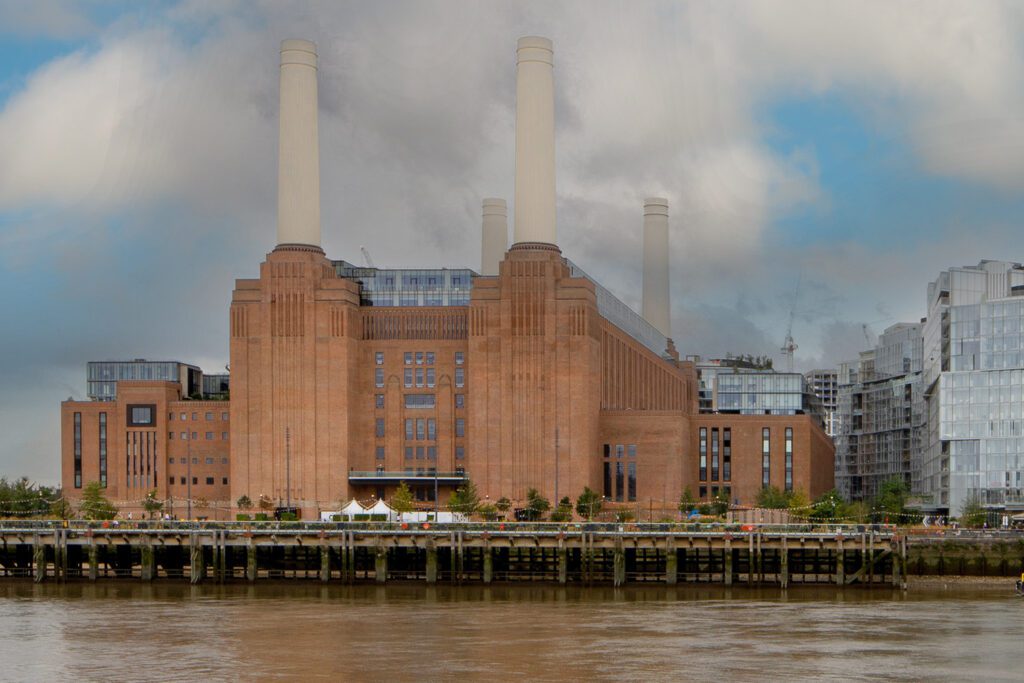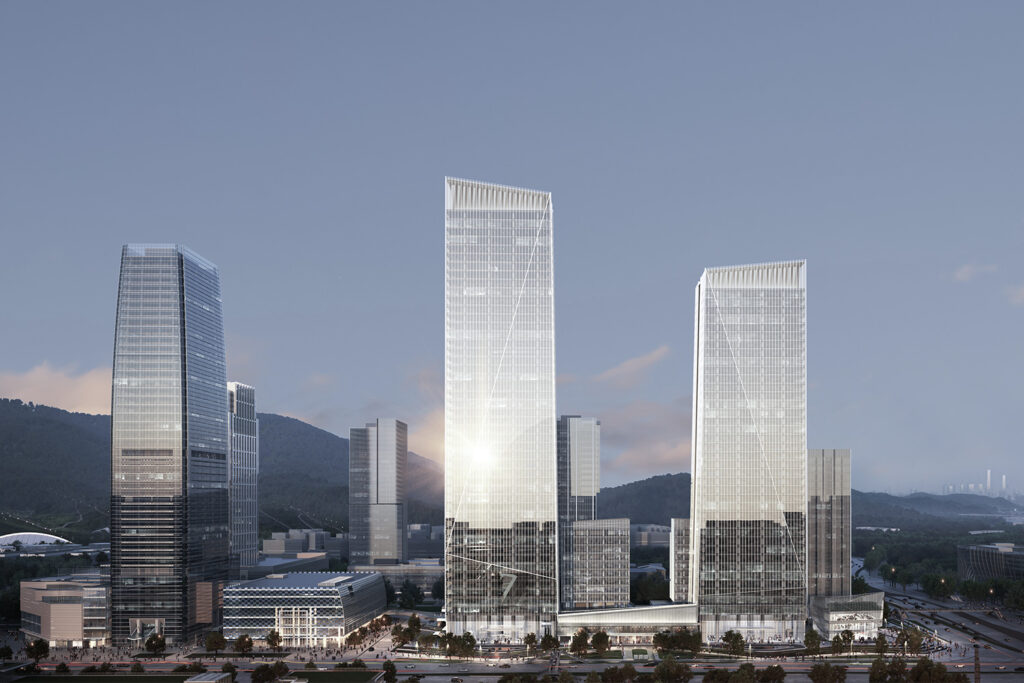
ICON at the O2
London, UK
Project details
Client
AEG Europe and Crosstree
Architect
CallisonRTKL
Services provided by Buro Happold
Bridge engineering and civil structures, Environmental consultancy, Ground engineering, Structural engineering
Formed from a previously installed floor and a newly built area within the O2 Arena complex, ICON at the O2 is a designer shopping outlet that offers both retail and dining. Uniquely located in the former Millenium Dome exhibition centre, the new outlet is constructed over two levels and includes bespoke feature staircases and striking curved ceiling fins.
Our client’s vision was for a high end shopping experience that is also highly environmentally conscious, with a target of achieving a BREEAM Outstanding rating. Buro Happold provided structural, civil, geotechnical and geoenvironmental services for the project.
Challenge
A significant part of this project was to build the new shopping centre within the O2’s dome structure. The outlet village is housed partly on a large slab on the first floor that was initially designed for a casino, and partly in a newly built structure. This meant we had to carefully consider the impact on the dome structure and its existing foundations.
As the dome houses the leading indoor performance venue in Europe as well as a wide range of shops, restaurants and bars, the works had to be carried out while these facilities were all still in operation. As a result, we had to manage the impact of noise and dust on the rest of the complex, as well as working with limited space.
In addition, the site is located in close proximity to Blackwell Tunnel, leading to further challenges in relation to foundations and ground conditions.
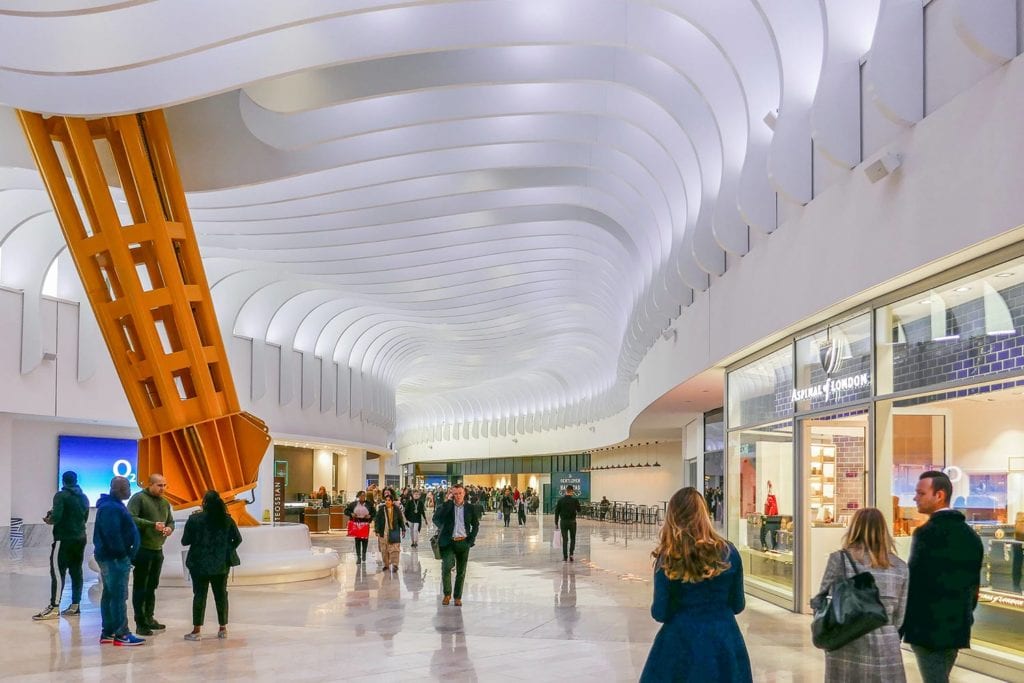

Solution
The new build section of the outlet village is positioned on the site of the former millennium experience exhibition, which was constructed in 1998. In order to reduce the impact on the rest of the site, the design team made the decision to reuse the 20-year-old foundation piles where possible, with new piles only located where necessary. To do this successfully, we had to use historical information to understand the original foundation design, and we developed a testing regime to further justify their reuse.
The O2’s location in central London and on a former brownfield site means that the venue is surrounded by other existing buildings and underground structures. With the new build part of the outlet sitting above the Blackwell Tunnel, we had to pay particular attention to ensuring the building works had no adverse impact. Our team carried out a detailed monitoring strategy to allow piling and foundation works to take place in close proximity to the tunnel.
Part of the new development sits on a slab that was put in place to house a proposed casino that was never completed. We carried out detailed assessments to understand the loads the slab could withstand, allowing us to reuse it along with the roof trusses that were also already in place.

Value
Our meticulous planning and assessment meant that much of the original structural elements and foundations could be reused for the Icon at the O2 project, leading to cost, programming and environmental benefits. We were able to bring our significant knowledge of the O2 to deliver a project that works seamlessly with the dome, increasing footfall to the venue and enabling our client to offer an exceptional retail experience.



