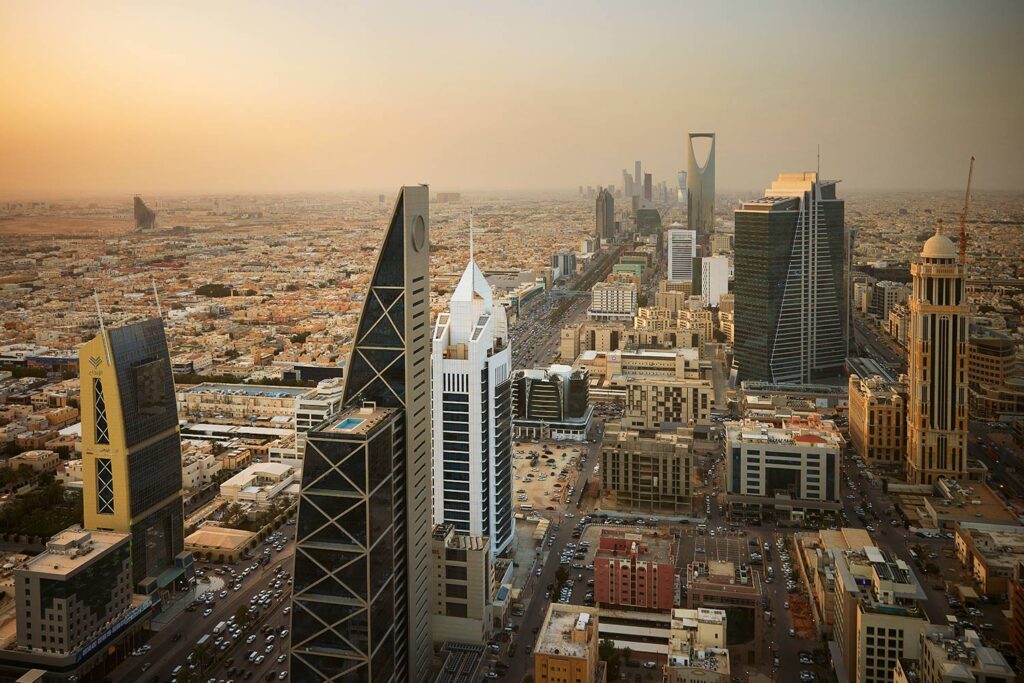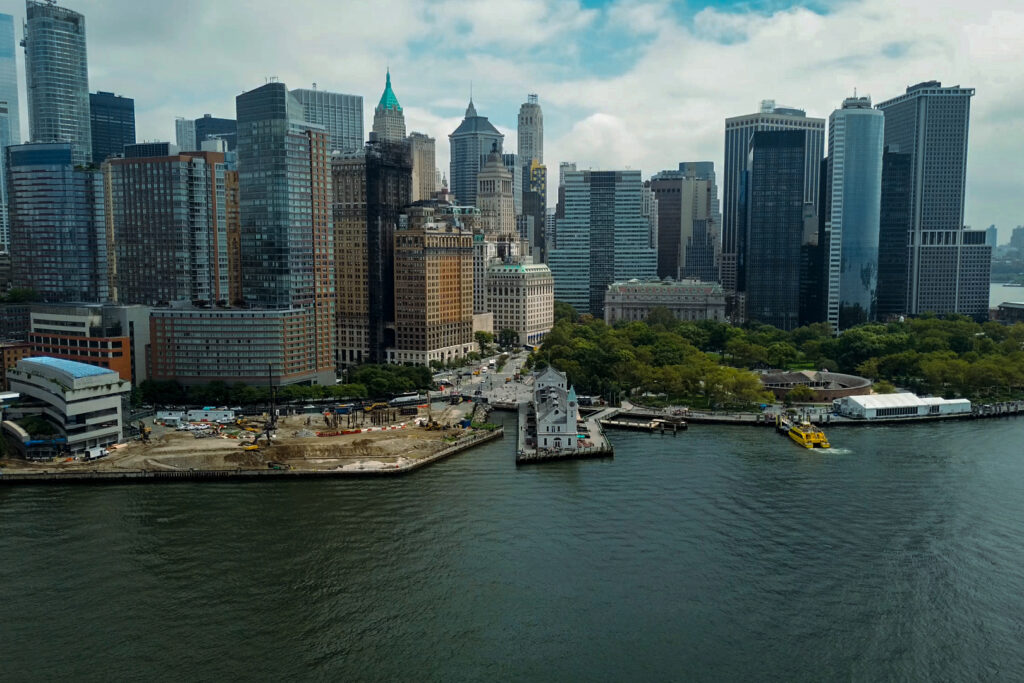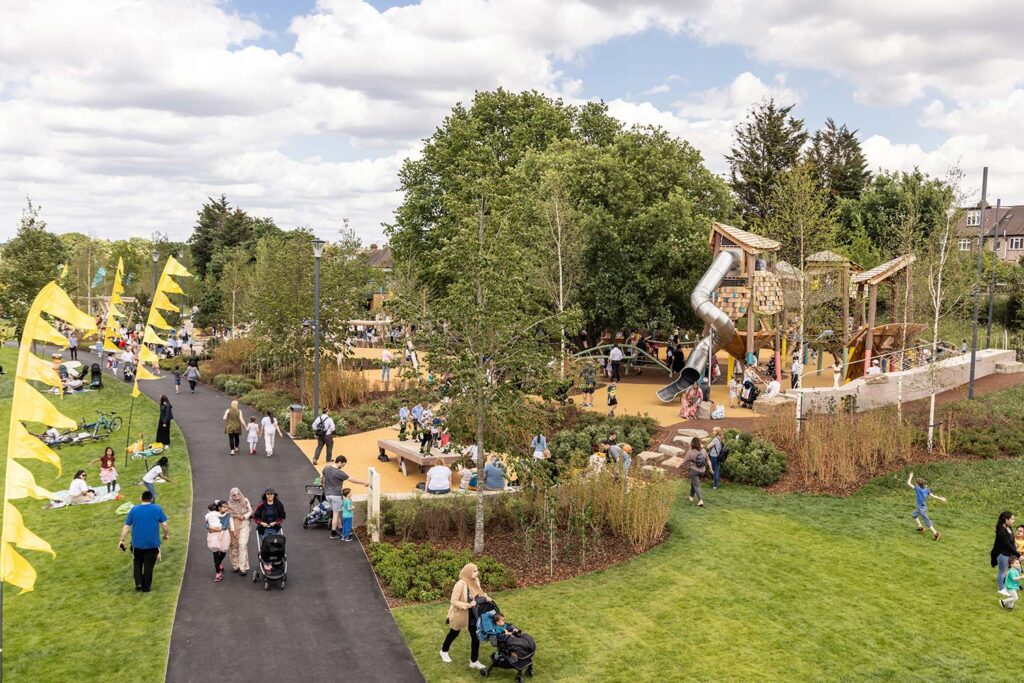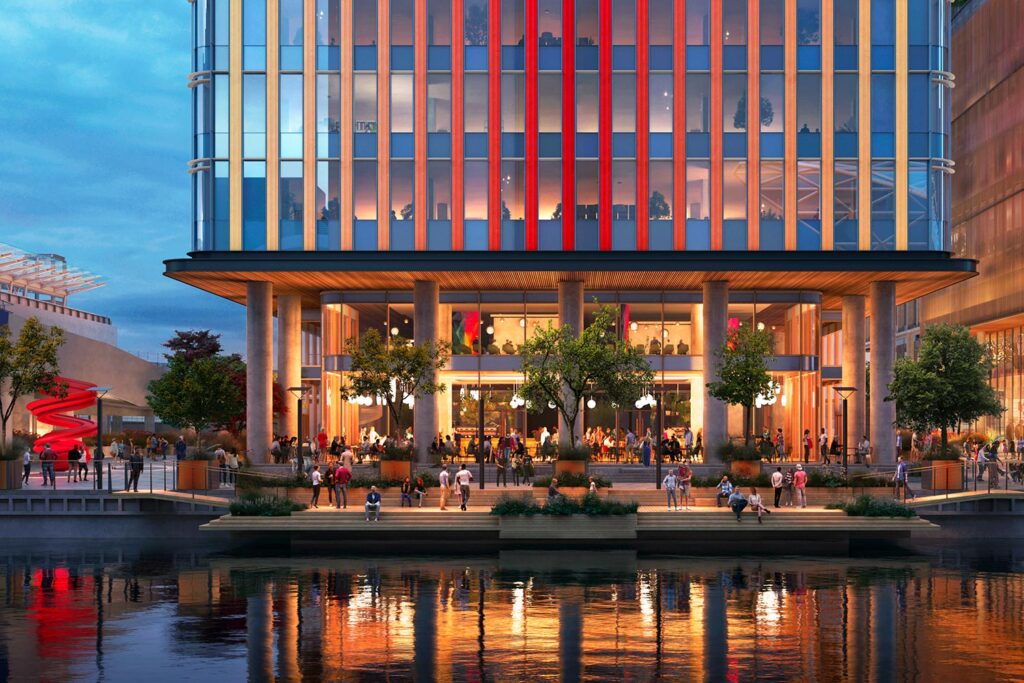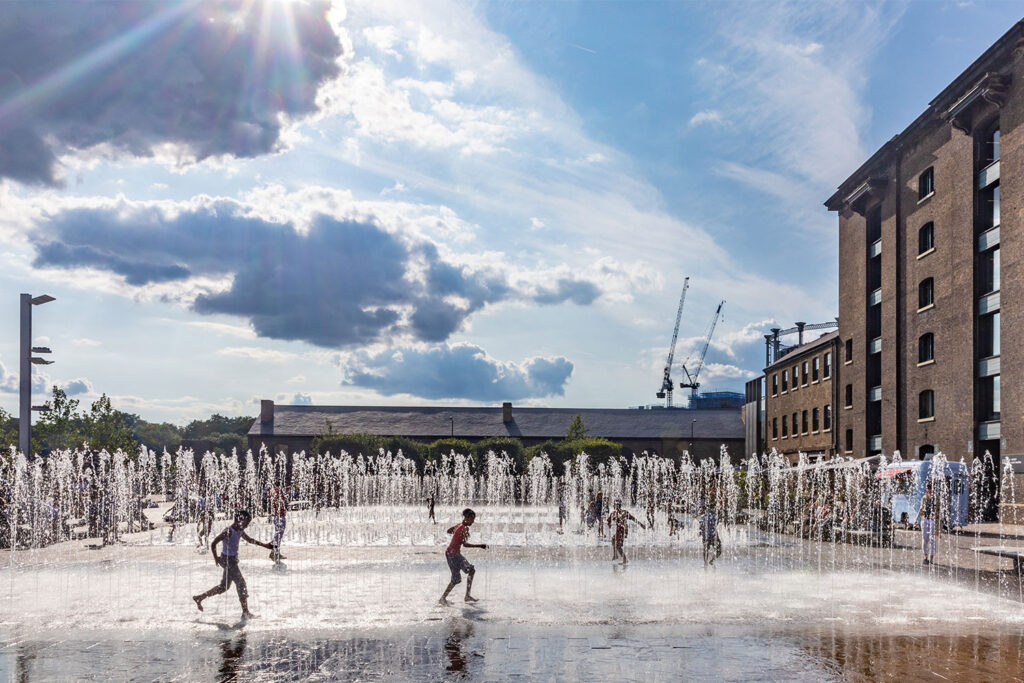
An iconic transportation hub
Hong Kong International Cruise Terminal Building
Kai Tak, Hong Kong
Project details
Client
Architectural Services Department, HKSAR Government
Architect
Foster & Partners, Wong Tung & Partners Ltd
Services provided by Buro Happold
Commissioned by the Hong Kong Government, the new international cruise ship terminal forms part of a major public sector waterfront regeneration initiative. The terminal is located on a former Kai Tak Airport runway, and can accommodate the world’s largest cruise liners, bringing Hong Kong to the forefront of cruise tourism.
Buro Happold was commissioned to provide structural engineering and design consultation services for the terminal. Arranged over three levels, the facility is designed to offer an exceptional traveller experience. Featuring a latticed facade with ‘fins’ that let light filter into the check-in spaces and a sweeping steel roof that houses a roof garden, the building affords visitors a sense of luxury from the very beginning of their journey.
Challenge
Our team needed to transform the initial design into a fully operational terminal in a tight 30-month timeframe while achieving the architect’s vision within the client’s budget.
A central element of our work was the need to deliver the more complex steel elements of the design, including the 70m long feature roof and the building’s facade. We needed to provide our clients with efficient and cost-effective design options that would also achieve the aesthetics needed for this striking project.
Solution
To achieve the complex steelwork support system for the cantilevered roof, we carried out analysis and texting using software tools developed in-house. This allowed us to assess several options in order to define the most appropriate solution quickly and cost effectively.
Our engineers also advised on the facade cladding, resulting in a competitively priced, lightweight steel structure with excellent strength and durability. The highly effective and practical solutions did not compromise the architect’s vision, with the final result offering an impressive structure that overlooks the harbour to one side and the city to the other.

Value
The success of our solutions led to our appointment being extended to include a review and redesign of the main building. We suggested using a bespoke precast concrete system for the internal floors that cut delivery by two months and reduced costs to our client by 30%.
This project demonstrates our ability to provide complex engineering solutions within tight time constraints and on a limited budget to exceed the expectations of client and architect. The new terminal building became one of the first buildings in Hong Kong to achieve a HK BEAM Plus Platinum rating.








