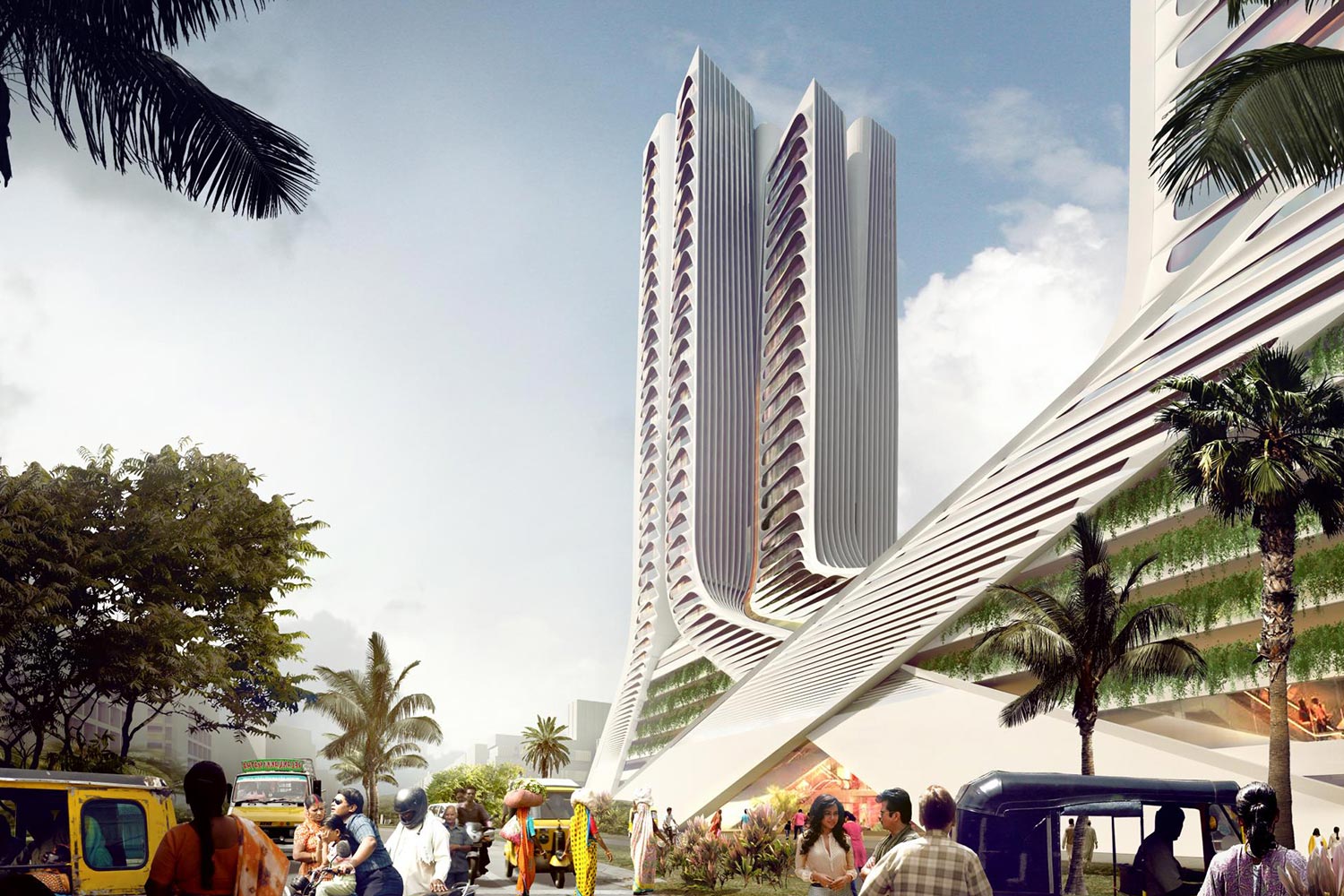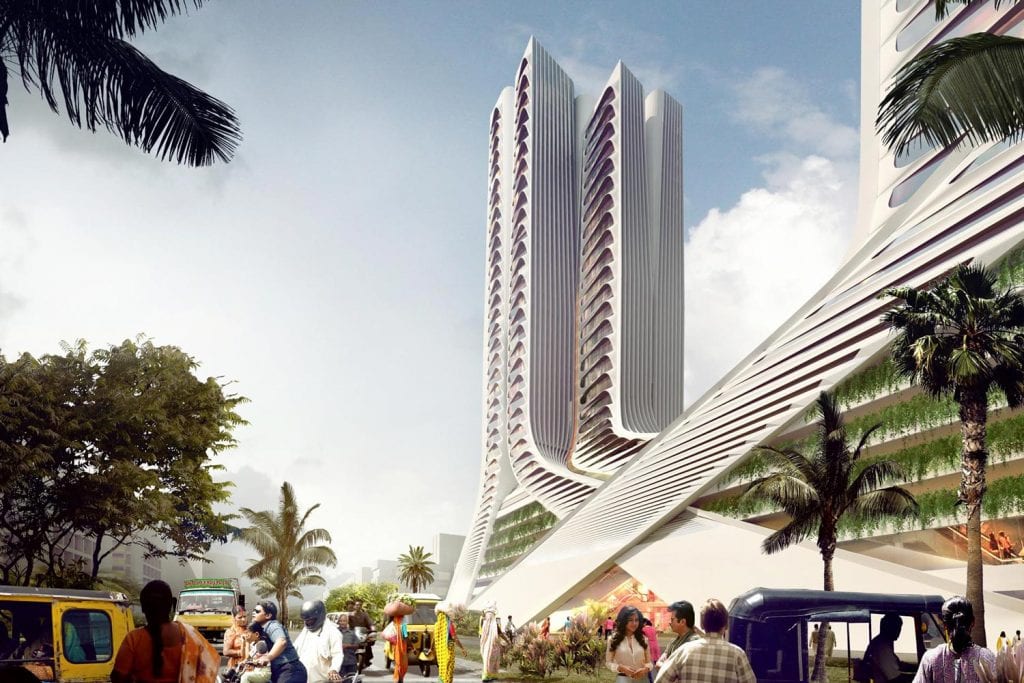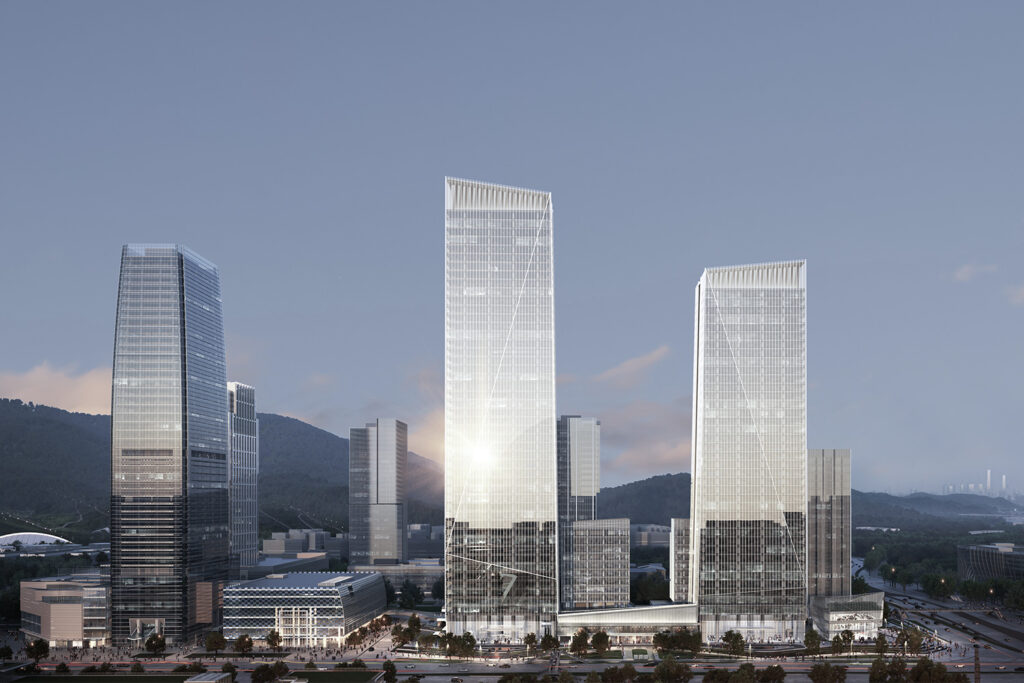
Engineering the roots of a green Mumbai
Grove Towers
Mumbai, India
Project details
Client
Ornate Spaces Pvt Ltd
Architect
3XN Copenhagen
Duration
2012 – 2016
Services provided by Buro Happold
Located on a city centre junction between Bhau Tatoba Toraskar Marg and New Link Road, Ornate Space’s new, mixed-use towers look out towards the mangroves trees in the North and the Indian Ocean to the West.
With a design inspired by Mumbai’s native mangroves, the clusters of slender towers that form Grove Towers entwine at their bases before rising to their own individual peaks. The interweaving design also represents the strong sense of community in the city and seeks to create a building that will bring people together.
Challenge
With sustainable design an important part of the development, our team need to incorporate a number of systems to meet the LEED Gold rating that the project aspires to. The need to create a facade that achieves the architectural intent while protecting against wind and earthquakes was another key consideration.
The distinct building design by 3XN Architects combined with the expert engineering solutions by Buro Happold aimed to achieve a visually appealing, energy efficient and high value project solution.

Solution
Our experts played a significant role in working collaboratively to achieve an integrated solution. The structural and MEP teams worked closely with architects to ensure the development adheres to appropriate national and international design codes and standards.
A perfect combination of estimated design loads, material strengths and structural members has been combined with MEP engineering to deliver the most efficient integrated design. The facade design was achieved by utilising innovative load transfer mechanisms that involved column transfers and column inclinations, while at the same time maintaining the safety against wind and earthquake forces. This solution is combined with Buro Happold’s bespoke fire safety, HVAC and plumbing design so that all systems work in harmony.
With the aspiration of achieving a LEED Gold rating, the systems were designed with the highest benchmarks for energy efficiency and use of natural resources. Deep vertical fins located on the corners of the facades to reduce direct solar radiation, while vertical gardens on the lower levels of the buildings contribute towards lowering CO2 in congested central Mumbai.

Value
Grove Towers realises Ornate Space’s vision for a new and dynamic India. The building intelligently responds to its environment and the people using it, offering uniquely designed, sustainable space.








