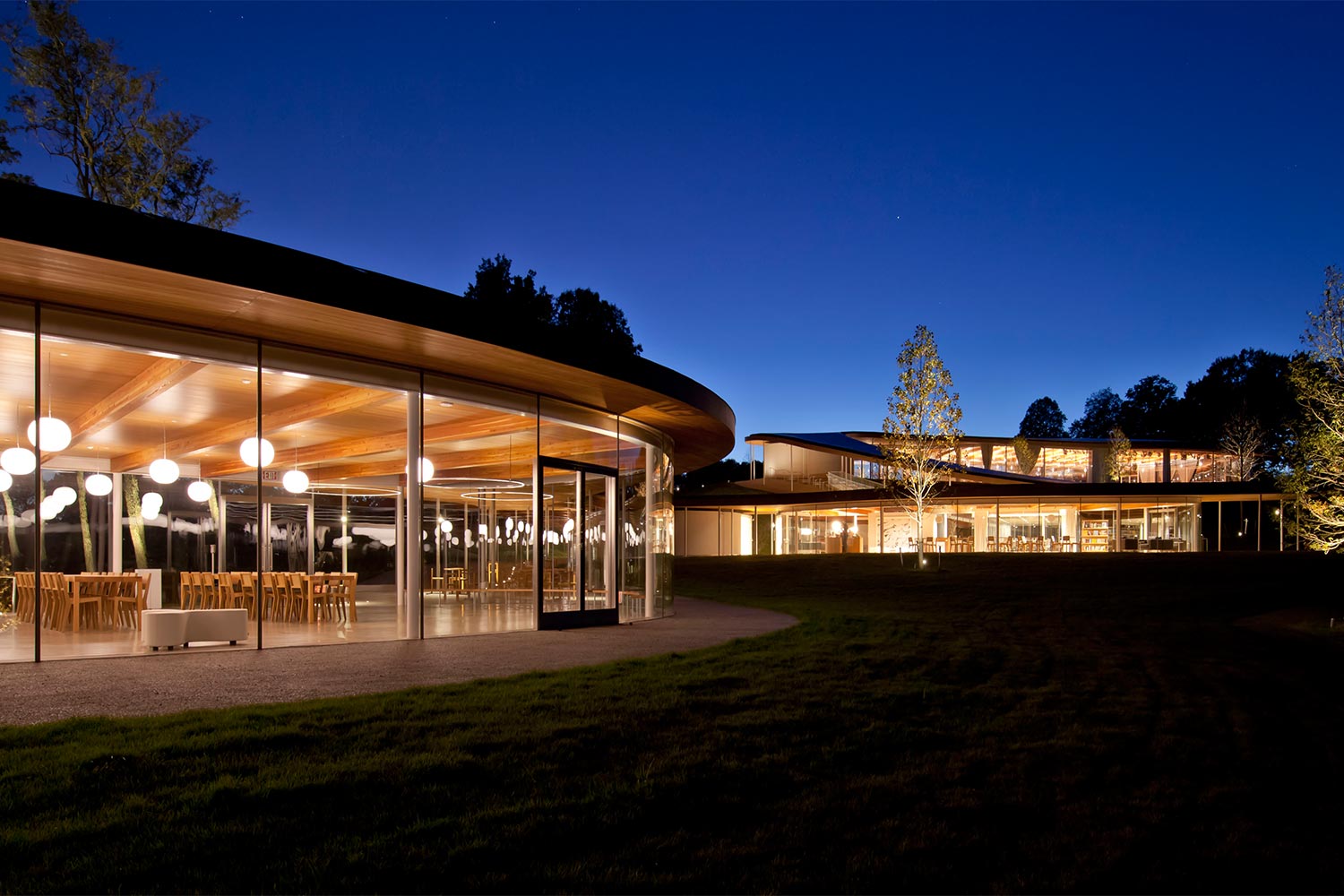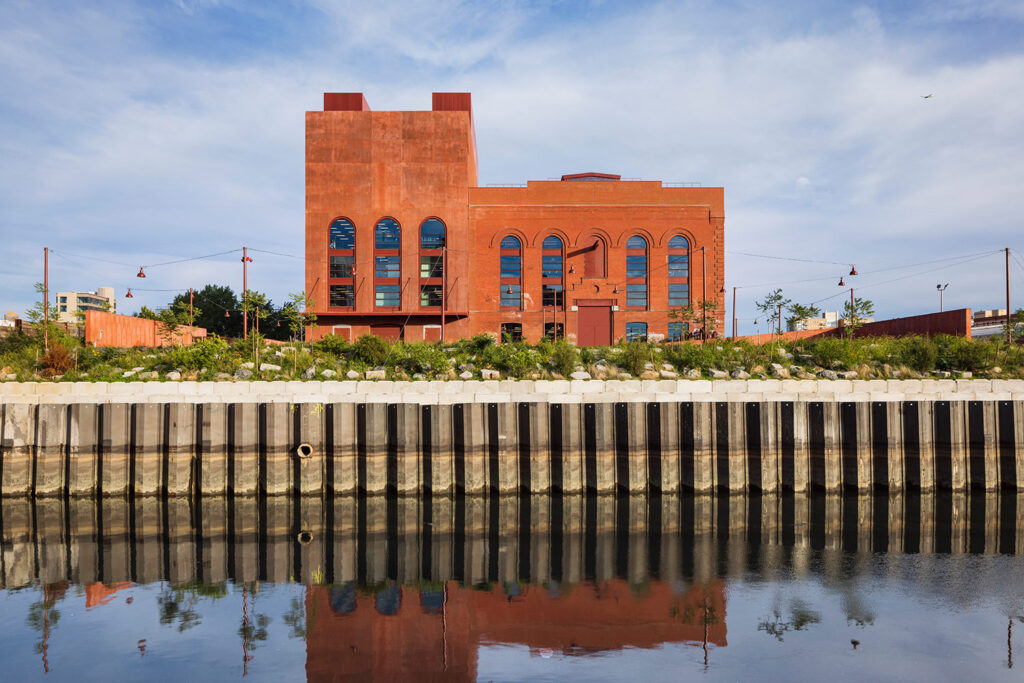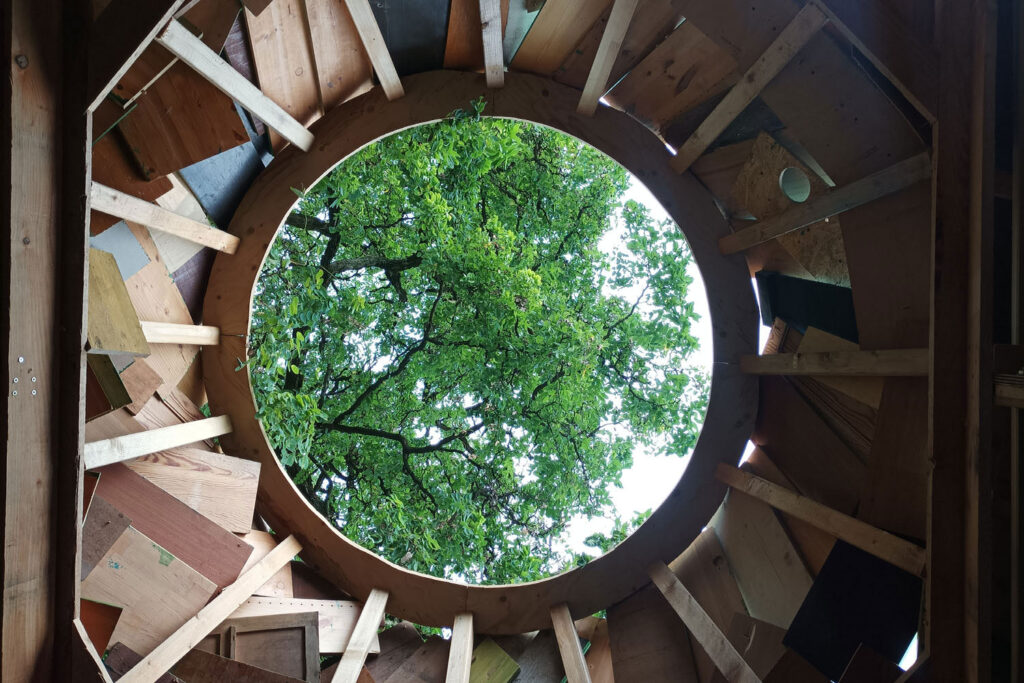
Grace Farms
New Canaan, CT, USA
Project details
Client
Grace Property Holdings LLC
Architect
SANAA and Handel Architects
Duration
Completed in 2015
Services provided by Buro Happold
Building Services Engineering (MEP), Lighting design, Sustainability
Integrated into the natural setting, the serpentine rooftop of Grace Farms meanders through the heart of 80 acres of immaculate landscape.
Opened in 2015, this elegant center for faith and the arts houses 86,000ft² of amenities across individual glass pods situated beneath the striking roof, including a 700-seat sanctuary, a library, dining and living rooms, a gymnasium, and supporting office space.
Challenge
The simplistic beauty of the architect’s concept posed a number of design challenges for Buro Happold. So as not to compromise the clean, minimalist interior aesthetic, we had to ensure our provision of mechanical systems and building services was invisible, and that they conformed with our client’s energy performance goals. In addition, our lighting solution needed to enable visitors at Grace Farms to feel connected with the surrounding landscape no matter what time of day or night.
Our remit to Buro Happold was to create a harmonious energy-efficient scheme that would enhance but not overpower the building. Of the 36 consulting firms I have worked with on Grace Farms, Buro Happold have been among the most exceptional. I would recommend them highly for prospective projects.
Sharon Prince, President, Grace Farms Foundation

Solution
To meet these extensive requirements, our engineers worked collaboratively across disciplines to devise complex and progressive systems. Our use of below ground external tunnels to bring outdoor air into the center, and separately discharge exhaust air, eliminated the need for visible wall mounted louvers or roof top units.
We harnessed the natural resources available on site wherever possible, such as in our design for the closed loop geothermal cooling system, that greatly reduced energy use compared to traditional outdoor chillers.
Our lighting design focused on maintaining connectivity between the glass pods and the natural landscape at night. To achieve this, we accented elements of the outdoor surroundings to help pull the eye through the glazing at night. We were strategic in our placement of these lighting elements so that they would be visible to inhabitants, but not intrusive for neighboring properties.

Value
The Buro Happold team matched the architect’s unique, ethereal vision for Grace Farms with elegant, near invisible engineering solutions. The result is a sublime structure that offers a true retreat from the modern world.

Awards
2016
AIA Connecticut’s 2016 Design Awards, Built Design Honor Award
2016
ENR’s Project of the Year New England, Best Cultural Worship
2016
Project of the Year New England, Best Cultural Worship, ENR New England
2016
Lumen Award of Merit
2016
Illuminating Engineering Society, Illumination Award of Merit
2014/2015
Mies Crown Hall Americas Prize (MCHAP)
2010
AIA Unbuilt Work Merit, New York Chapter Design Awards









