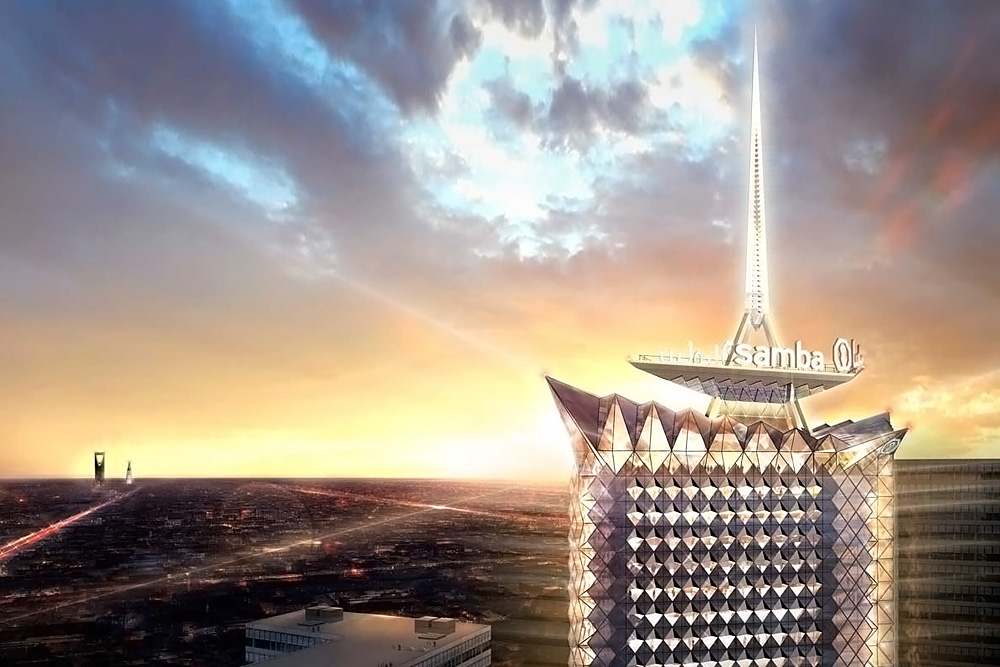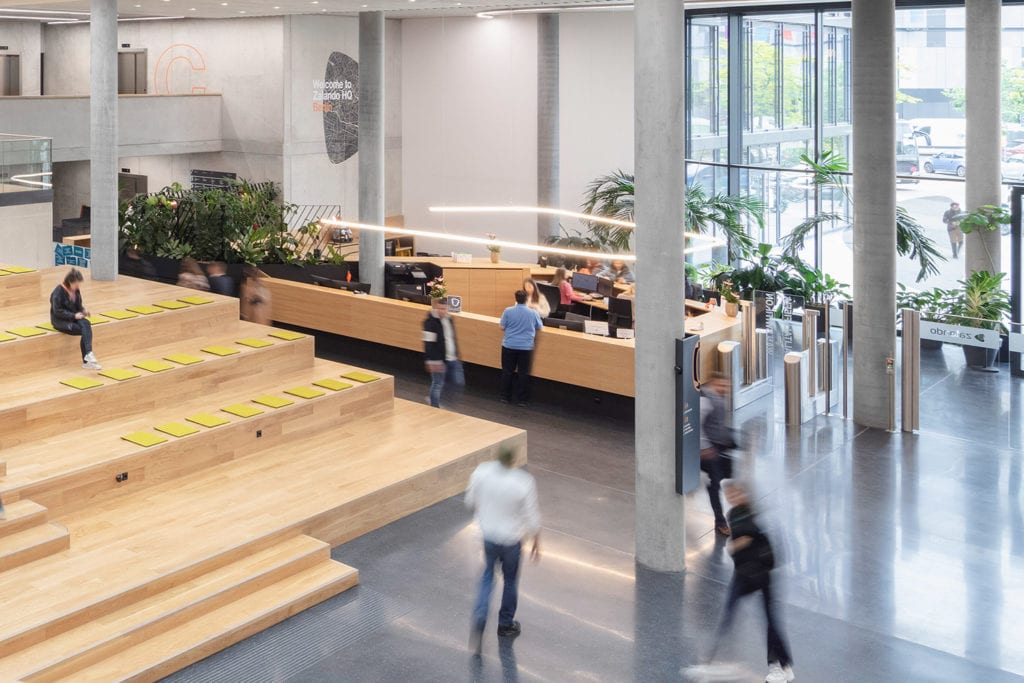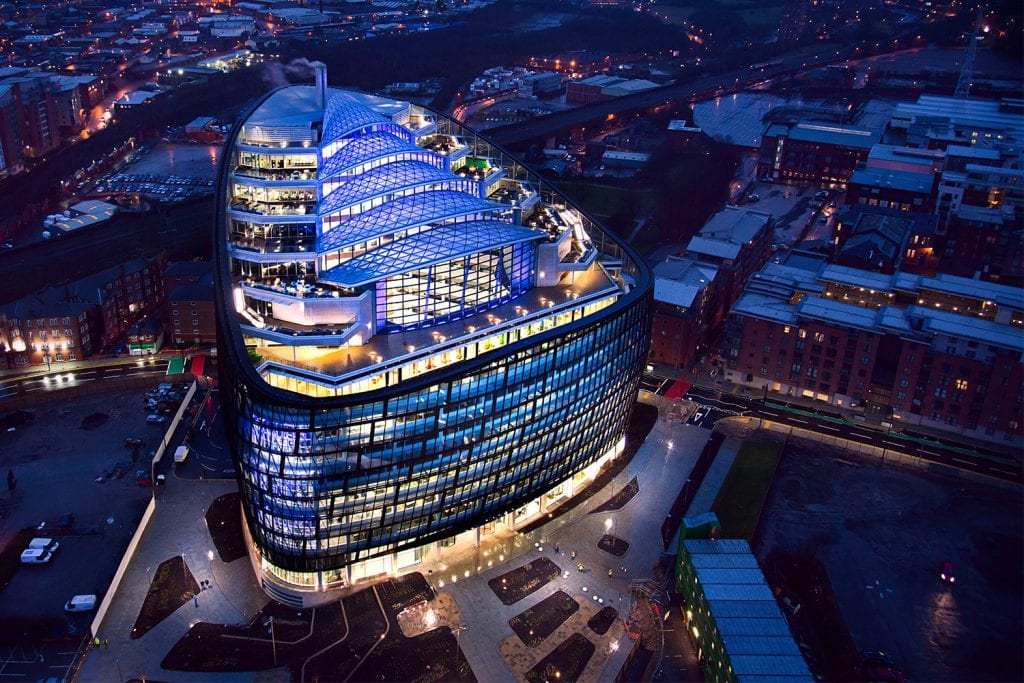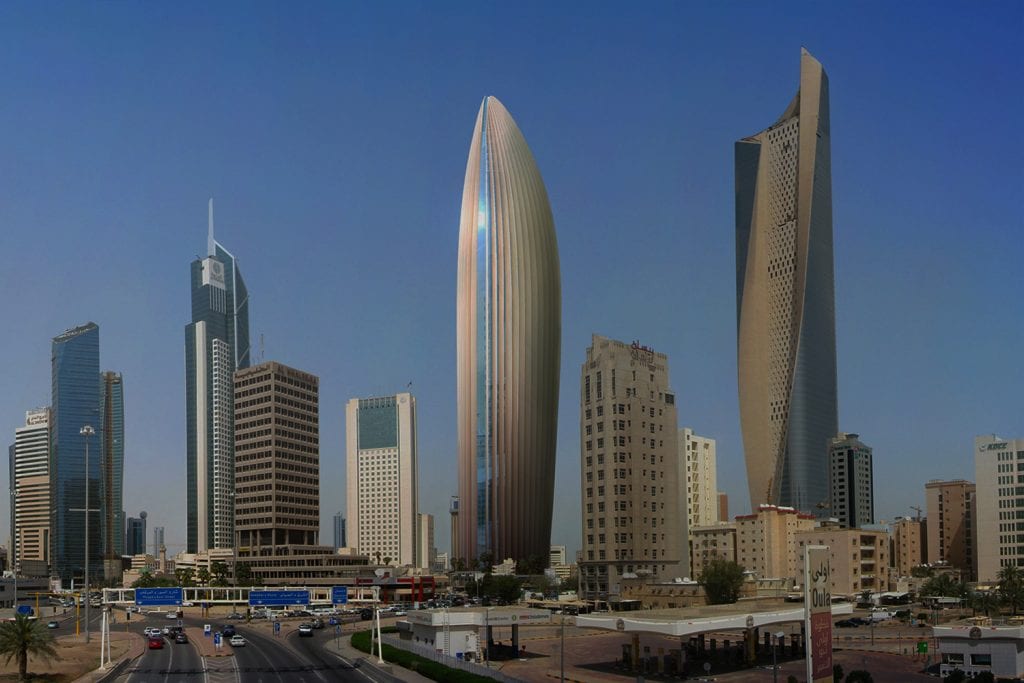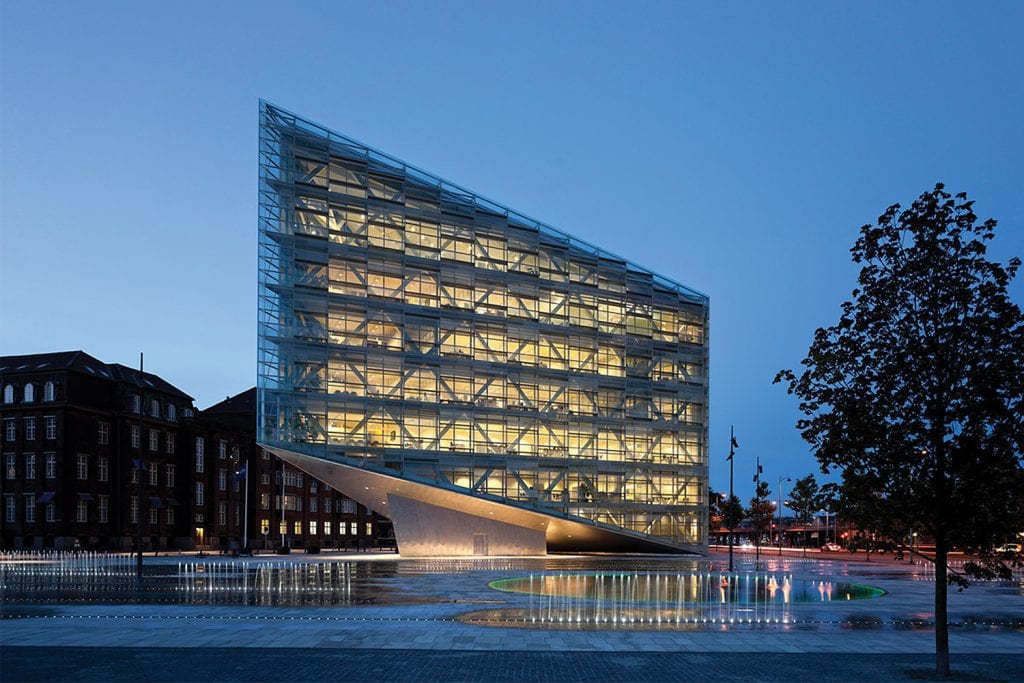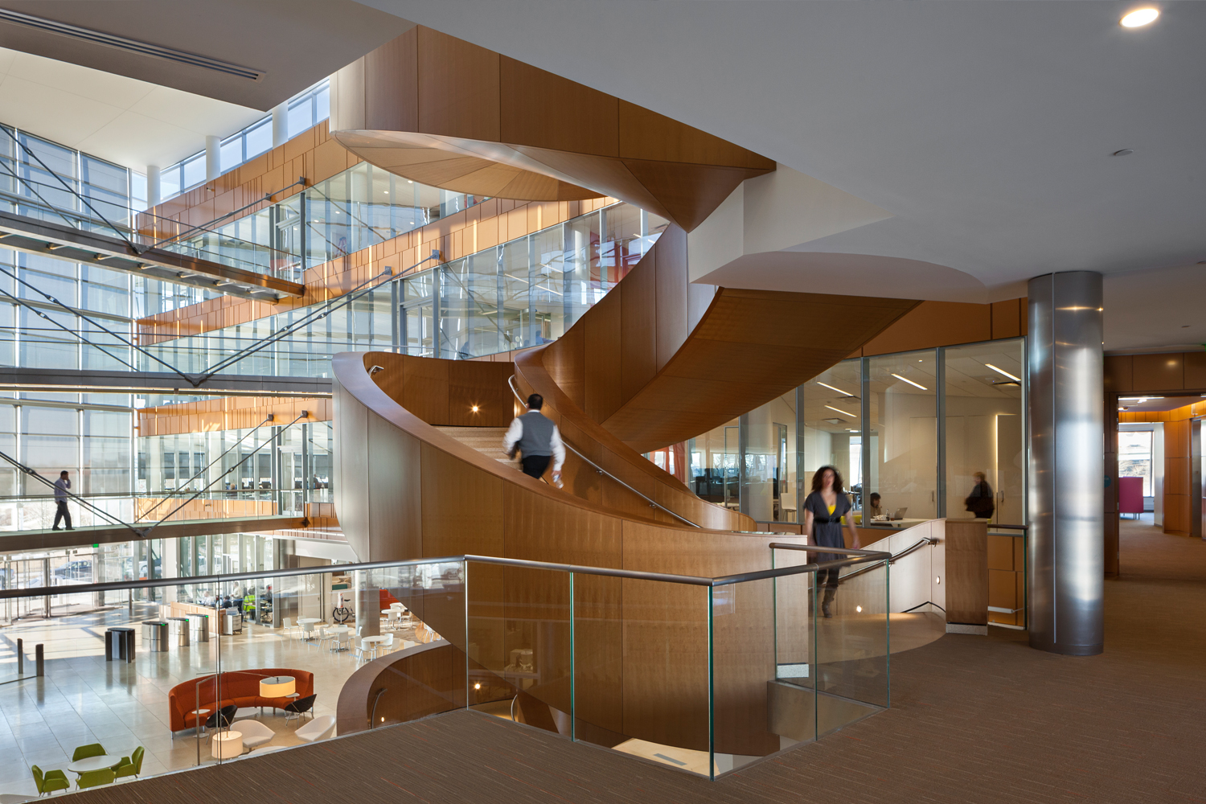
Advancing healthy office design
Glaxosmithkline HQ at 5 Crescent Drive
Philadelphia, PA, USA
Project details
Client
Liberty Property Trust
Architect
Kendall/Heaton Associates and Robert A.M. Stern Architects
Duration
Completed in 2013
Services provided by Buro Happold
Building Services Engineering (MEP), Computational engineering, Facade engineering, Fire engineering, Lighting design, Sustainability
5 Crescent Drive is a 208,000ft2 facility located in the heart of The Navy Yard Corporate Center in Philadelphia.
The glass-encased building designed for GlaxoSmithKline is comprised of new commercial and general office space as well as amenity and support space. A dramatic 4-story atrium in 5 Crescent Drive’s core brings natural light deep into 75 percent of the interior spaces of the building.
Challenge
Balancing design complexity with an aggressive construction schedule was one of the largest challenges posed by the project.

Solution
Curved free form structures make up the glazed building envelope, with its abundant use of mirrored glazing to let natural daylight flood most of the interior. The building employs variable-speed chillers that use a series of counter flow arrangement, and ventilation is maintained via a heat recovery system to reduce energy costs by up to 30 percent compared to a standard commercial building.
Other sustainable features include, the reduction of water use by 50 percent each year through high-efficiency low flow fixtures throughout the building as compared to a traditional office building. Additionally, energy efficient fixtures and individual LED task lighting contribute to a 25 percent reduction in lighting usage. The roof is also covered with 40 percent vegetation, which provides natural insulation and absorbs storm water.

Value
The project was designed to achieve minimum energy consumption and maximum maintenance efficiency while being environmentally responsible, which included a combination of natural lighting, high-tech HVAC systems and an innovative floor plan design. The building has been awarded a double LEED Platinum certification making it one of the newest LEED certified buildings in The Navy Yard, and the only double LEED building in Philadelphia.







