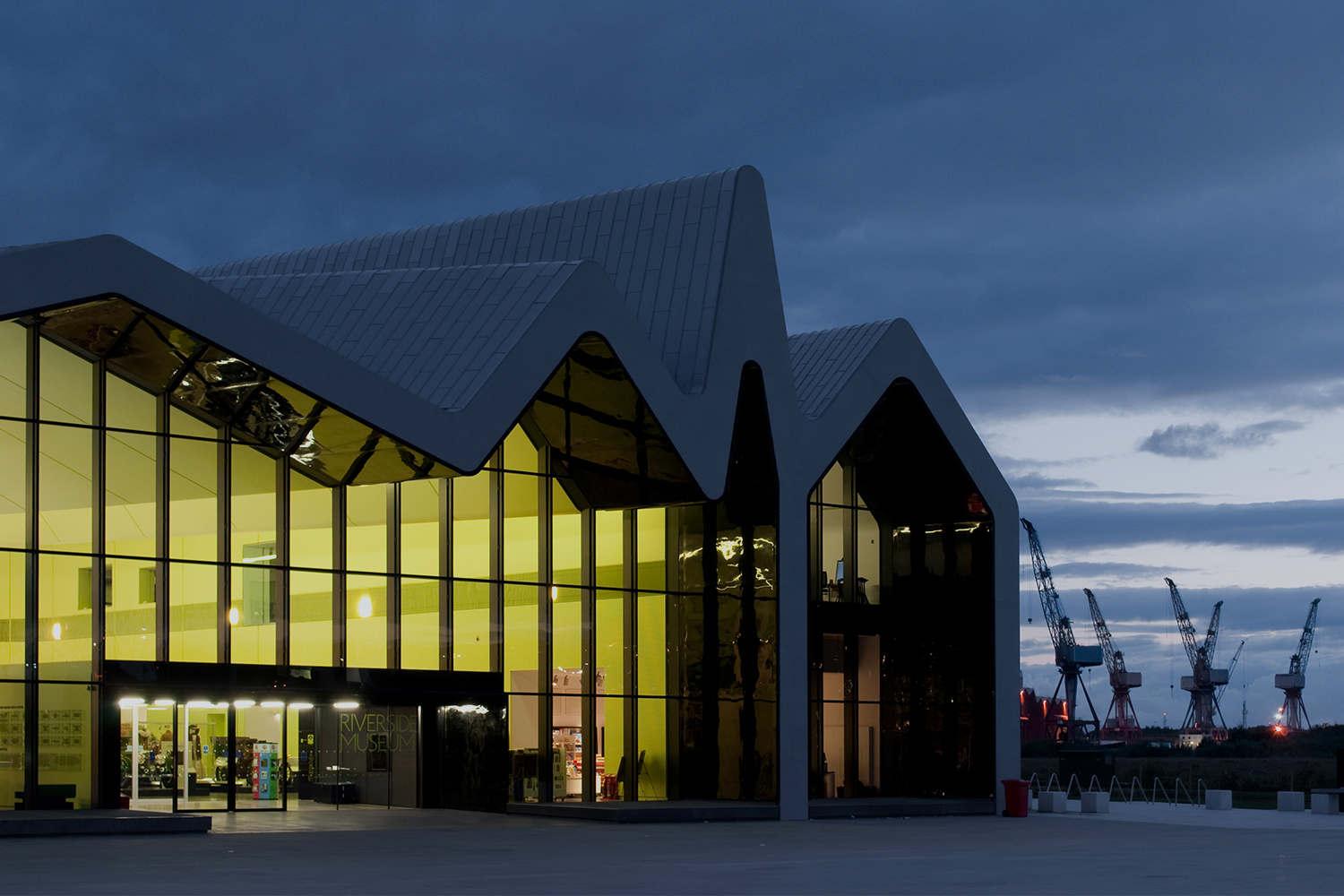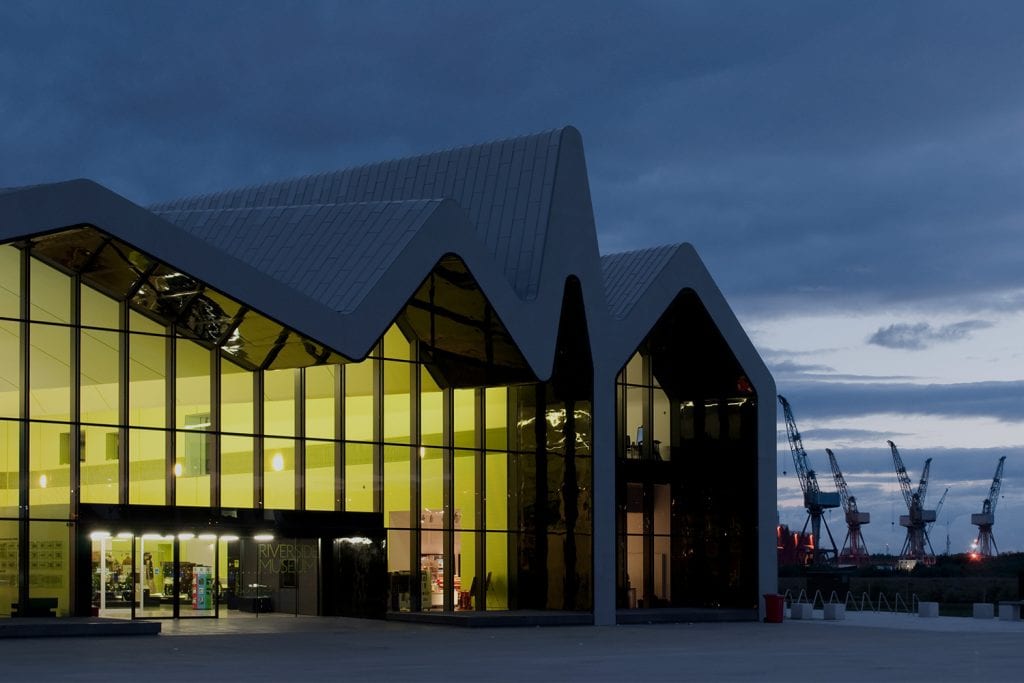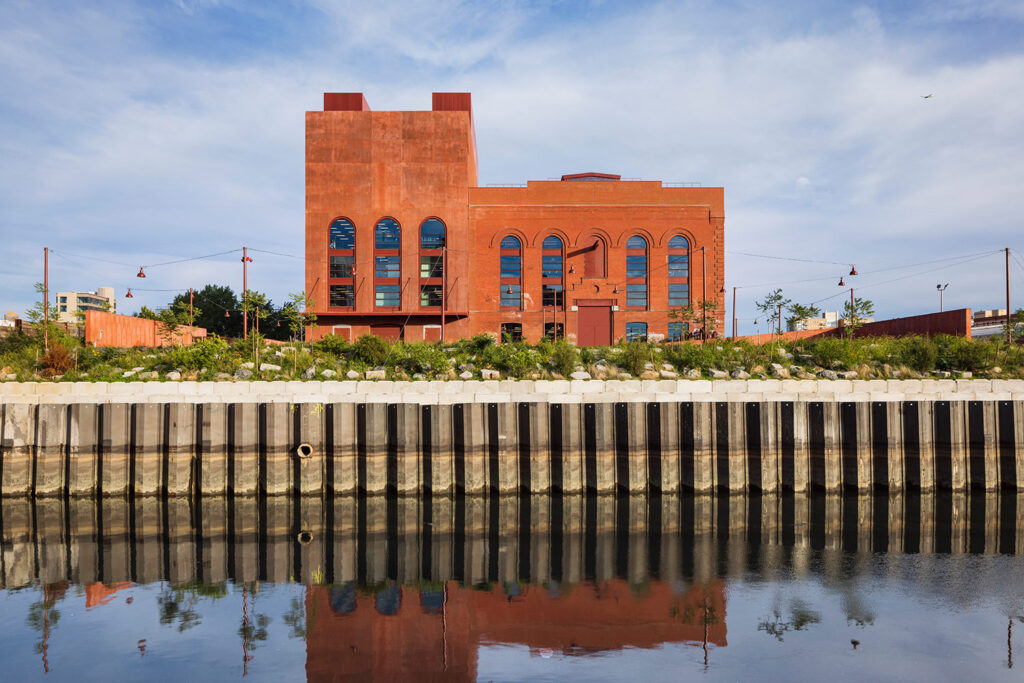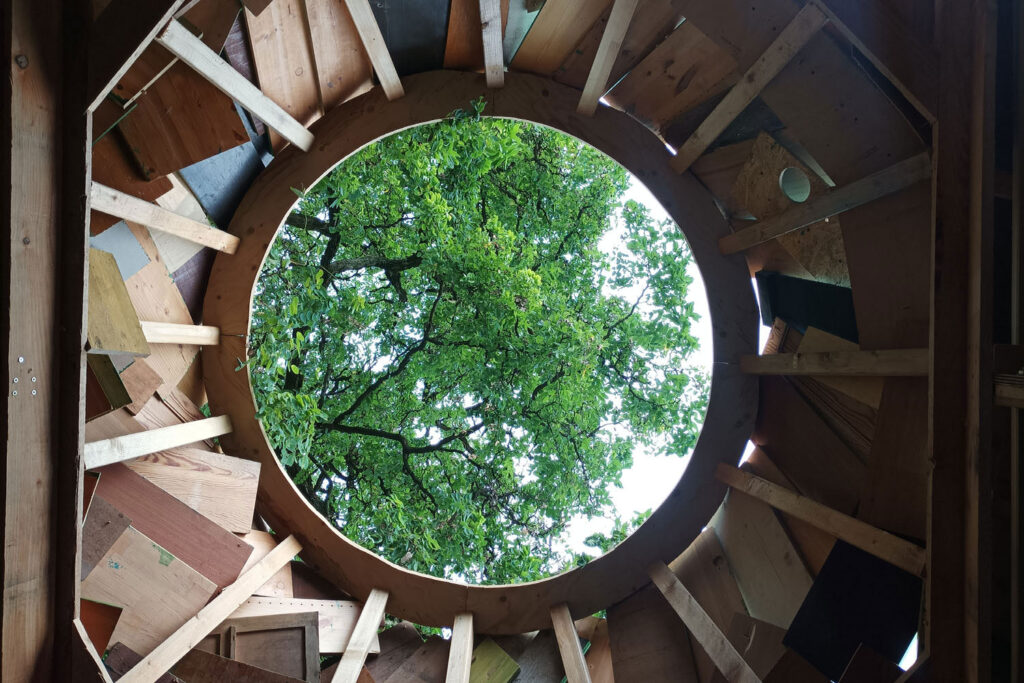
A sinuous space that transports visitors
Glasgow Riverside Museum
Glasgow, UK
Project details
Client
Glasgow City Council
Architect
Zaha Hadid
Duration
Completed in 2011
Services provided by Buro Happold
Acoustics, Building Services Engineering (MEP), Fire engineering, Ground engineering, Inclusive design, Infrastructure, Lighting design, Structural engineering
The new Riverside Museum, Scotland’s Museum of Transport and Travel, is located on a dramatic site at the point where two rivers, the Clyde and the Kelvin meet, close to Glasgow Harbour.
As well as providing a permanent home for collections not previously on public display, the new museum exhibits the contents of the old Glasgow Museum, previously held at Kelvin Hall. Kelvin Hall was the second most visited attraction of its type in the UK, with half a million visitors a year, so the new Riverside Museum is well placed to become a world-class cultural destination.
From the smooth metallic sheen of the curved and pleated roof, down to the floor designed to take the weight of a steam train, work on this stunning building has required the utmost care. Creating the spectacular look of the roof is an achievement in itself but many other, well hidden, aspects of this museum required exceptional engineering, even though they will go unnoticed by most visitors.
Challenge
The architect’s vision for the building interior was for it be one column-free space, allowing visitors to move freely around the museum. To achieve this, our design team came up with a structural support system strong enough to hold up the building and its exceptional roof but enclosed within its walls. Innovative solutions have also been used to integrate the mechanical and electrical systems within these walls.

Solution
To achieve a column free space the steelwork is hidden within the building shell, a constant 37 cm away from the external surface and out of sight for visitors. The floor is an integral part of the structure and, in order to take the weight of exhibits and overcome poor ground conditions, consists of a 30 cm thick reinforced concrete slab.
In order to keep the building services from view substantial tunnels beneath the floor are the main routes for ductwork, cabling and pipework supplying the building services. From here lighting, heating and ventilation, camera and speaker systems feed into a discreet rail of services running the length of the museum walls, almost unseen at a height of 6.5 metres. From behind grilles within the rail comes heated or cooled air, essential to maintaining constant temperature and humidity levels so as to protect the museum’s exhibits and provide a comfortable environment for visitors. Rainwater, collected from the roof and brought inside through a network of pipes, also has to be transmitted through these concealed conduits.
The building’s stunning facade also plays a role beyond its aesthetic function, contributing to the low energy services strategy. It provides a very low level of air leakage and substantial insulation to reduce extremes of temperature which, in turn, reduces the demand for heating or cooling. The glass facades at the north and south ends of the building are also multi-purpose, letting in as much natural light as possible while ensuring the artefacts are protected, and also housing the slender structural elements that help support the roof.
Value
While visitors can see the stylish building that is a fitting home for Scotland’s transport heritage, the engineering knowhow, largely kept behind the scenes, is the key to this functional, efficient museum. The world-class architectural landmark opened in June 2011.












