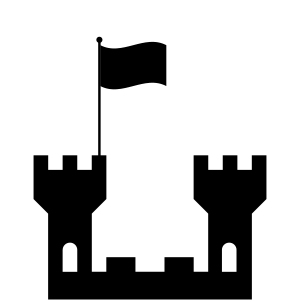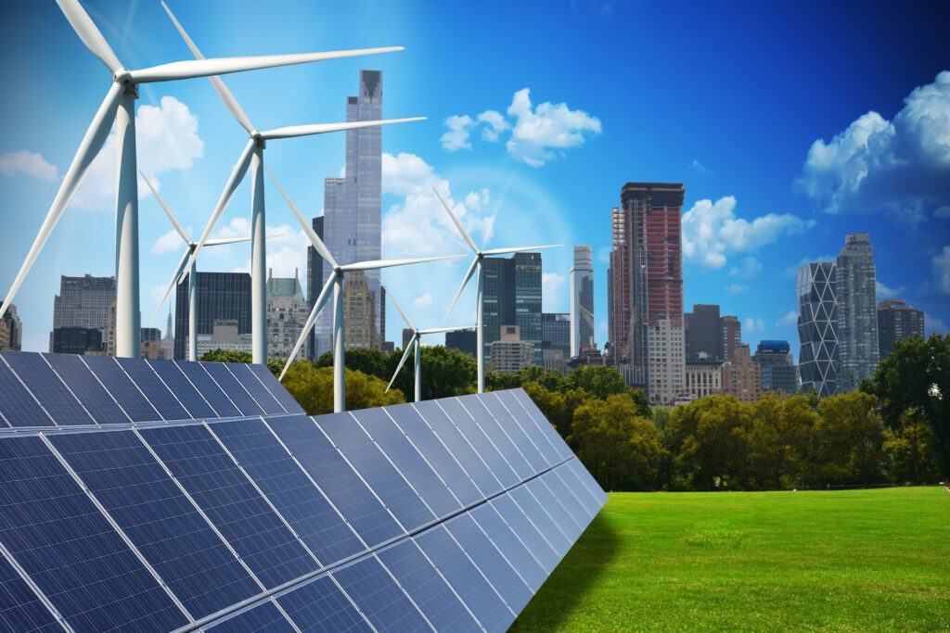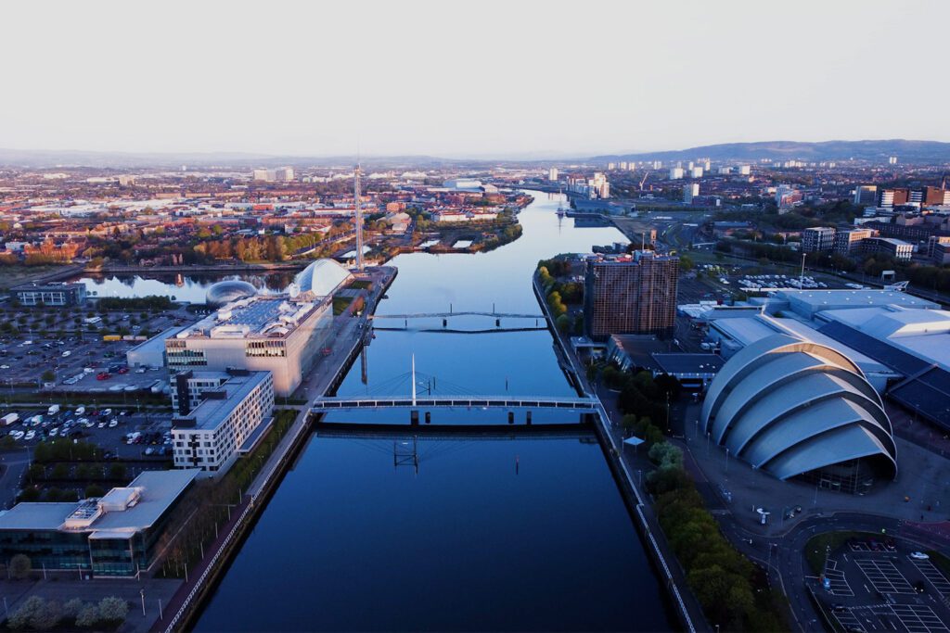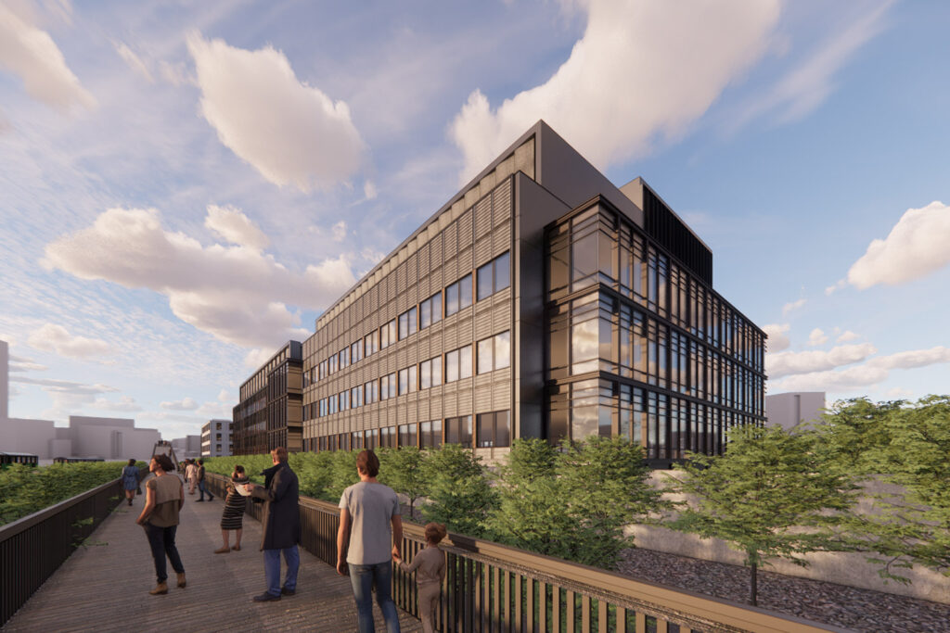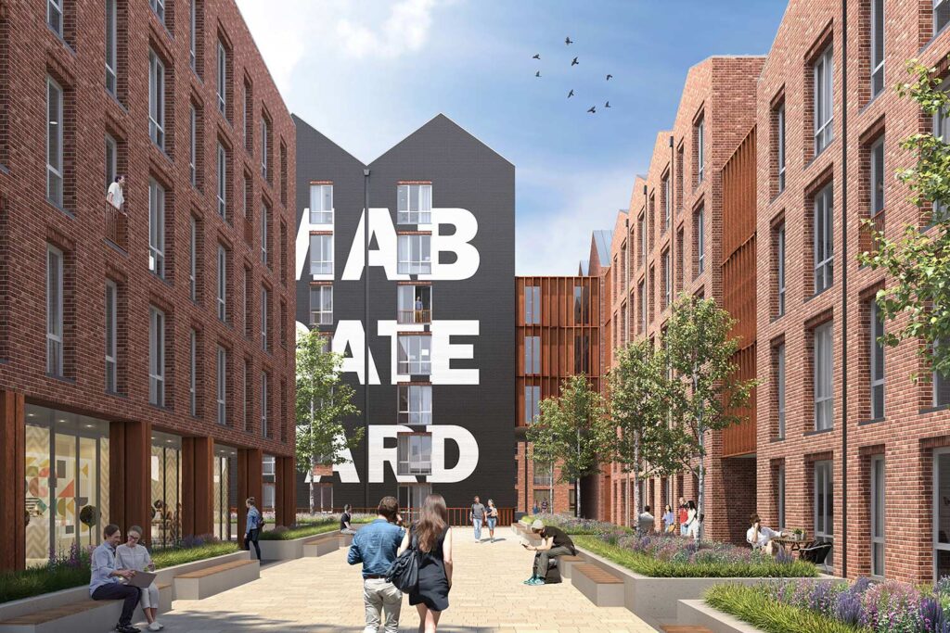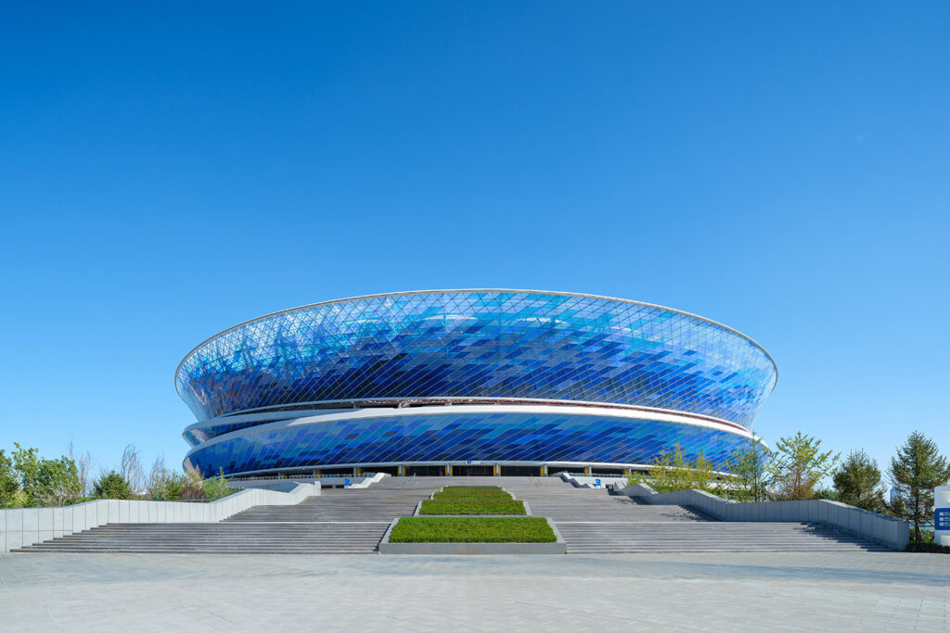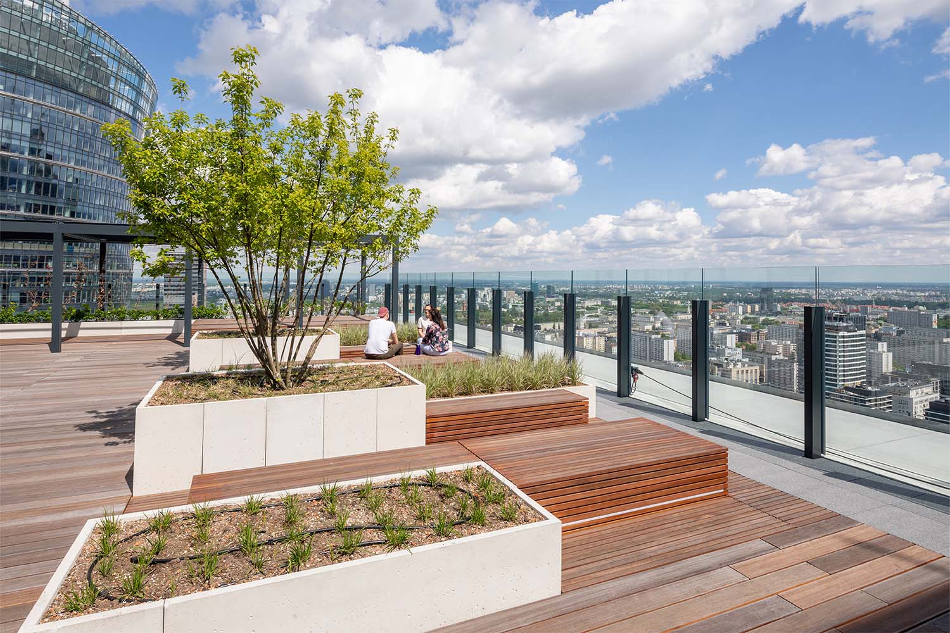
Generation Park Y
Warsaw, Poland
Project details
Client
Skanska commercial development business in CEE
Architect
JEMS Architekci
Duration
2013 – 2021
Services provided by Buro Happold
Located in the heart of Warsaw’s rapidly growing business district, Generation Park Y is a striking office building at 140m high.
Situated at the junction of major transport links, this well-connected development encourages healthy living by promoting the use of public transport, cycling or walking to work.
Buro Happold was invited to provide structural and building services solutions. Our focus was not only to deliver a new architectural landmark, but also set a new standard for workplace comfort.
Challenge
Our team had to overcome a number of challenges throughout the course of this project. Due to the busy city centre site, we had to ensure our work had no impact on the adjacent buildings or their foundations, or the nearby metro tunnel. In addition, we needed to develop a structural solution that would reduce construction time while realising a flexible internal layout to accommodate a range of potential tenants.
We were also striving to reach high environmental targets. Our client wanted to reduce energy consumption by 24%, including eliminating sound silencers from the air handling units (AHUs) to reduce electrical energy use, as well as attaining a 40% reduction in water use. The ultimate goal was to deliver systems that would achieve a LEED Platinum rating for the development.

Solution
To mitigate potential issues with the substructure and realise flexible, open plan floorplates, our structural team came up with a number of innovative solutions. We undertook extensive analysis around the thickness of the concrete slabs so as to maximise the floor to ceiling height of office accommodation, while minimising cost, time and carbon footprint. This work revealed that slabs prestressed with cables would enable us to achieve longer spans, and in turn more expansive interior spaces.
Our structural engineers also pursued prefabrication to accelerate construction and meet the tight deadline set by our client. This mitigated the need for extensive scaffolding and allowed us to begin using the floor area 24 hours later. Overall, this approach removed the risks involved in working at height on site, while also reducing the final floor’s construction time from 29 days to just 14.

We needed to incorporate large technical spaces in which to house ventilation and services plantrooms within all three buildings, but the architect did not want these areas to be externally visible – either through different floor heights or a ‘hat on top’ of the building effect. In response, our engineers devised a system by which three of the middle floors could be used to house the equipment within the standard floor slab height.
Working closely with our structural team, our building services experts were able to develop systems that complemented the open, flexible floor plan. We created a full energy model of the building, which we used from concept stage to analyse consumption and optimise parameters such as facade glazing and shading, as well as reducing the electrical loads for each building.
Our building services engineers also developed a number of environmental systems in line with our client’s target of LEED Platinum certification. These included installation of a greywater system by which water is collected and reused for toilet flushing, helping to reduce the demand for freshwater by 40% across the complex. Using a combination of active chilled beams and low velocity air ducts, we were also able to eliminate the need for silencers on the AHUs to further reduce energy consumption.
Close to completion of the tower, our client discovered that a major tenant was interested in leasing the entire building. Once again, our services and structural team collaborated to implement changes to the shell and core systems that ensured the building could accommodate the tenant’s needs. As a result, the lease agreement was signed and our client secured a valuable tenant.
Buro Happold is all about people.
Paweł Majkusiak, Partner, JEMS Architekci

Buro Happold was involved in Generation Park from concept stage through to execution. At each design phase we delivered energy analysis reports to guide decision making, which proved pivotal in reaching the targets set by our client and the development attaining LEED Platinum. Our collaborative, flexible approach also enabled us to enhance services provision at a late stage to secure a major tenant for our client before the project was completed.
Beyond these achievements, we have realised a building that promotes the health and wellbeing of its occupants by incorporating the latest systems and technology to create comfortable, intuitive spaces in which to work. Beyond the buildings, open areas complete with green pergolas for outdoor meetings and socialising, as well as an onsite nursery and medical centre, support the needs of workers and secure Generation Park Y as a landmark development for office accommodation in Warsaw.

