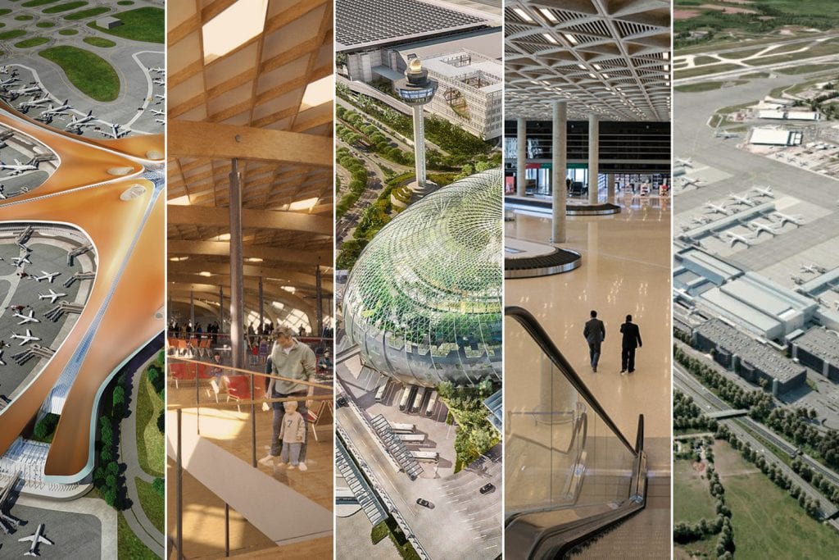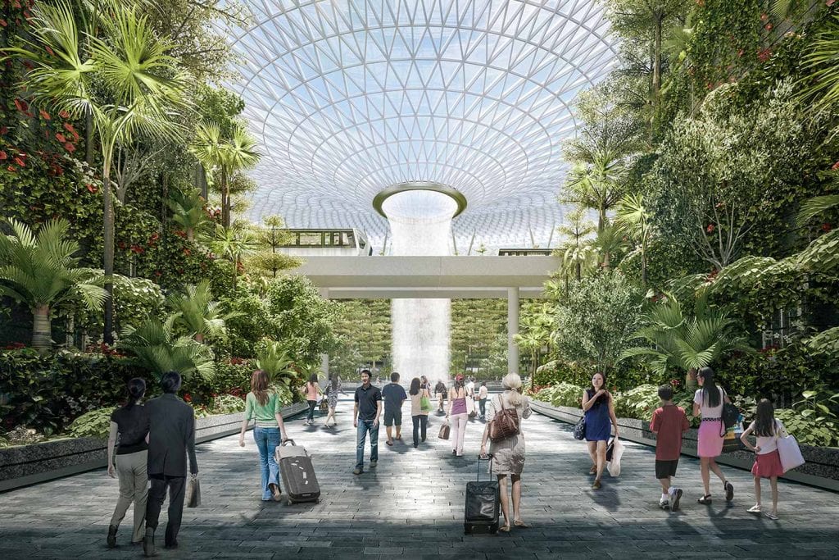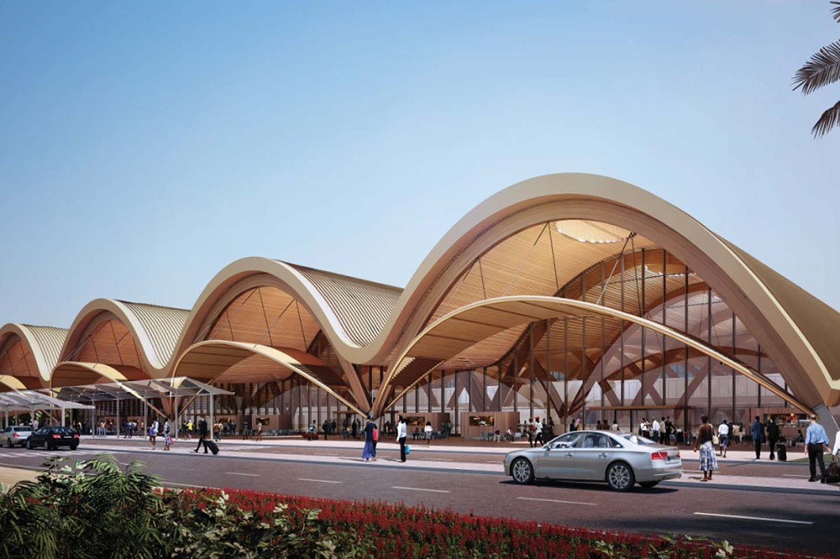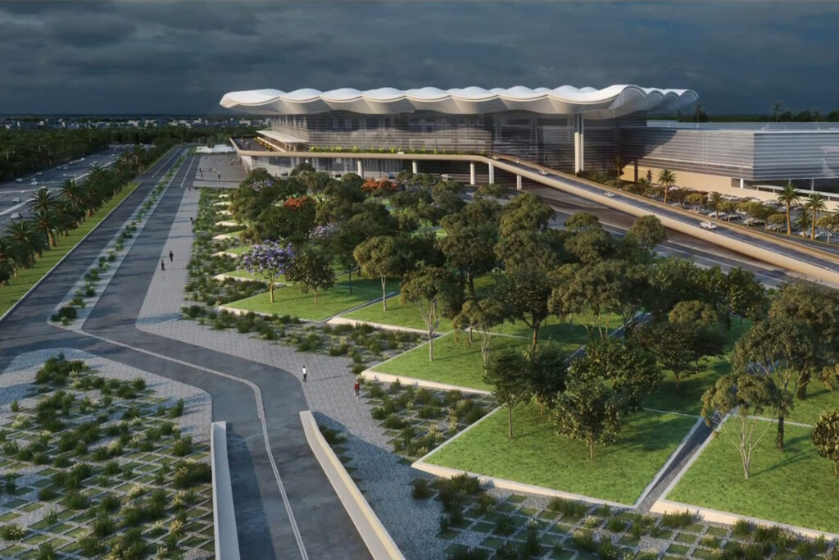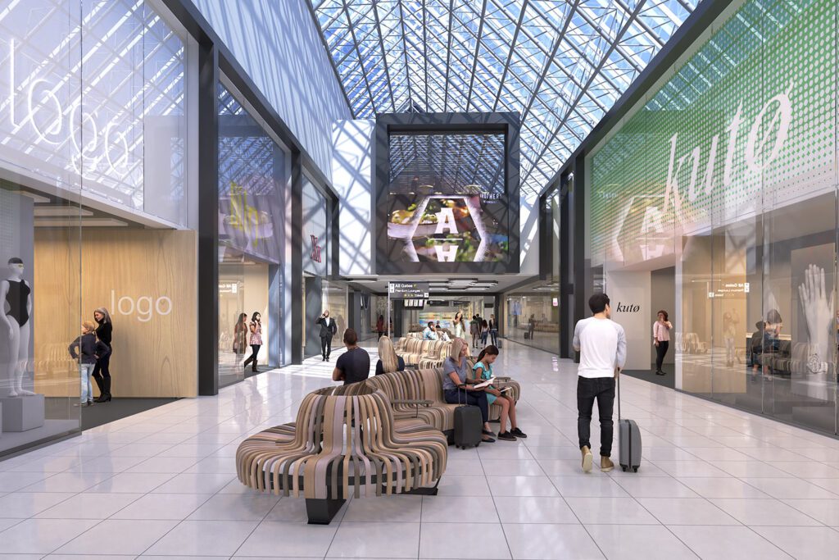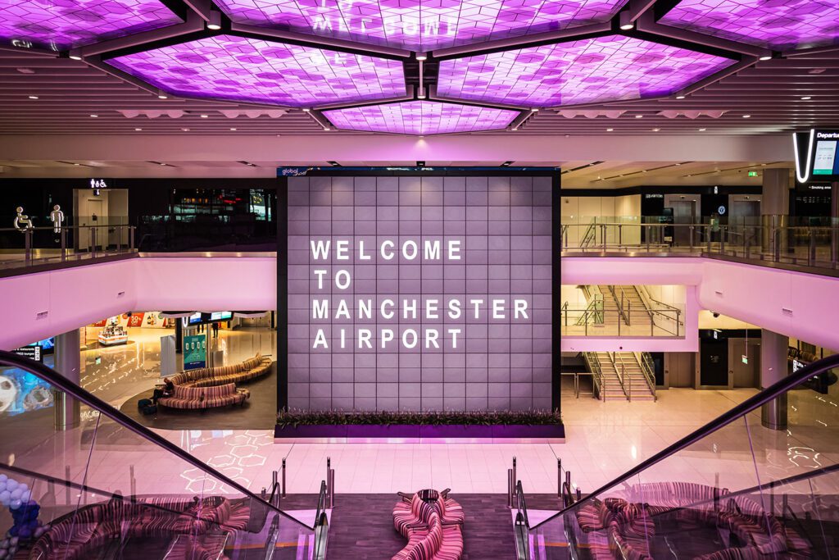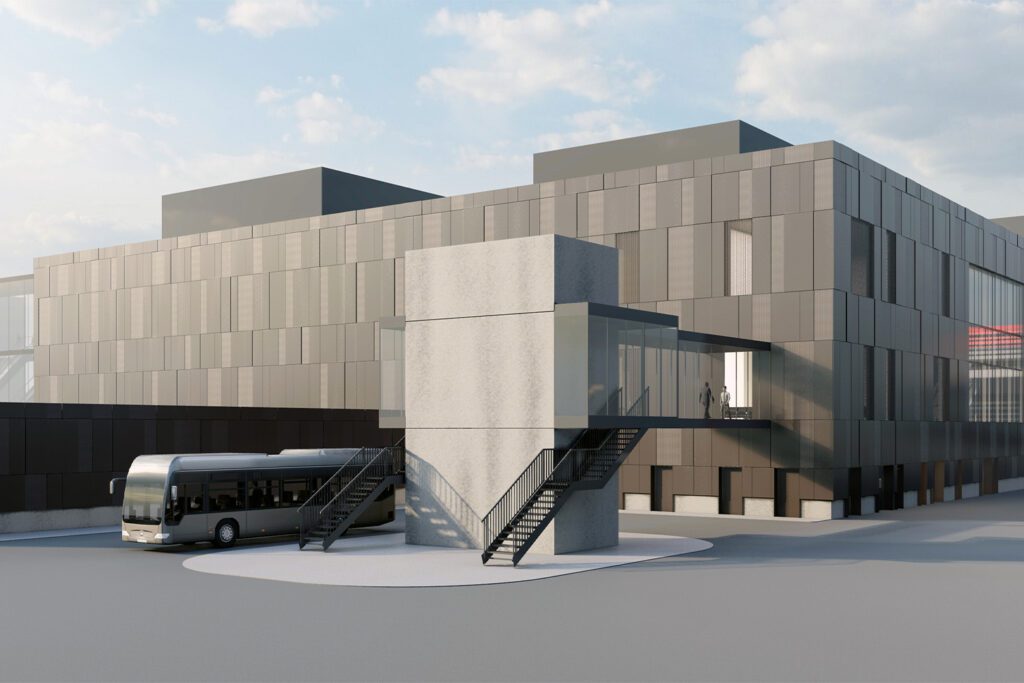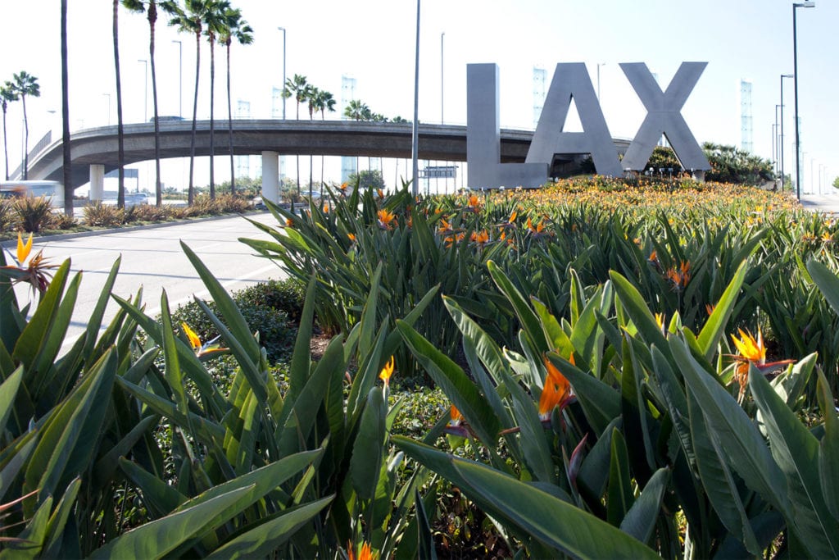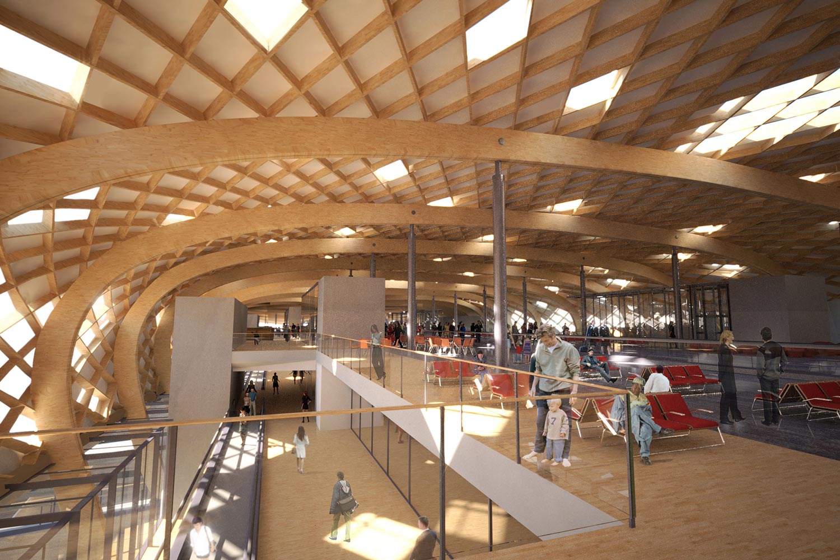
The world’s greenest airport terminal
Oslo Gardermoen Airport, Terminal 2 and Pier Extension
Oslo, Norway
Project details
Client
Oslo Gardermoen Airport
Architect
Nordic Architects
Duration
2010 – 2013
Services provided by Buro Happold
Building Services Engineering (MEP), Computational engineering, Energy consulting, Sustainability
Buro Happold provided a range of integrated services to support the major expansion of Terminal 2 at Oslo Gardermoen Airport. We embedded sustainable and energy efficient design throughout our work on the new 300 m long pier and 115,000 m² terminal extension, successfully doubling the size of the existing building and realising the world’s greenest airport terminal.
Challenge
One of the key goals for this project was to deliver an improved terminal that cut energy demand by 50% against the existing building. This was no small task, given that the old terminal was already one of the most energy efficient in the world. Adding to the challenge was the need to design for passenger comfort and well-being, as well as creating a low energy terminal.

Solution
Buro Happold worked closely with the architect to develop concepts that could achieve our client’s aim to realise a more sustainable aviation facility. A primary consideration was creating a dynamic building envelope that could respond to changing external conditions with minimal energy use. We undertook careful modelling and analysis of the building’s design and orientation to develop a curved extension complete with panoramic window, which works with the skylight that runs along the length of the pier to promote passive solar heat gain and temperature control.

These glazed elements also serve to enhance the passenger experience by opening up the view to the surrounding landscape, and beyond. The compact layout of the building and transparency created across the expansive interior layout further enhance visual legibility and wayfinding, providing reassurance and peace of mind for travellers.
Our sustainability consultants paid careful attention to the materials used throughout the building. The new pier is clad in timber sourced from Scandinavian forests, while the extension itself is made from recycled steel concrete mixed with volcanic ash. This is said to be more environmentally friendly than standard cement-based concrete due to the lower temperatures required to mix it and an expected longer lifespan.

Value
By taking a holistic approach to sustainability, Buro Happold was able to work alongside the wider project team to realise the first BREEAM Excellent rated terminal. In becoming the world’s greenest terminal, Gardermoen has established a new benchmark for low energy terminal design and set a precedent for more sustainable aviation in the future.





