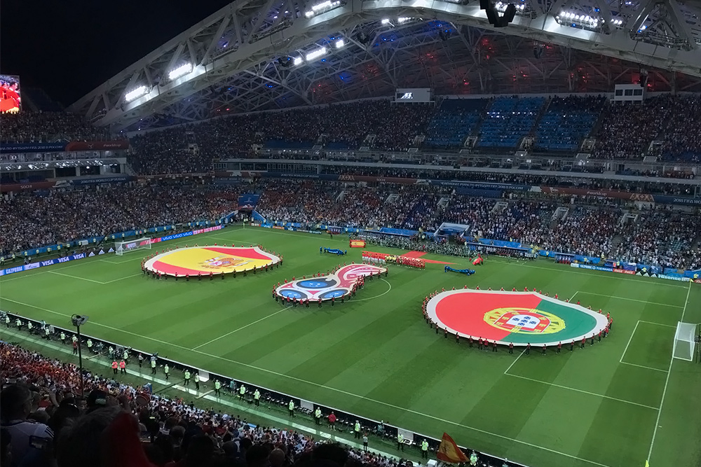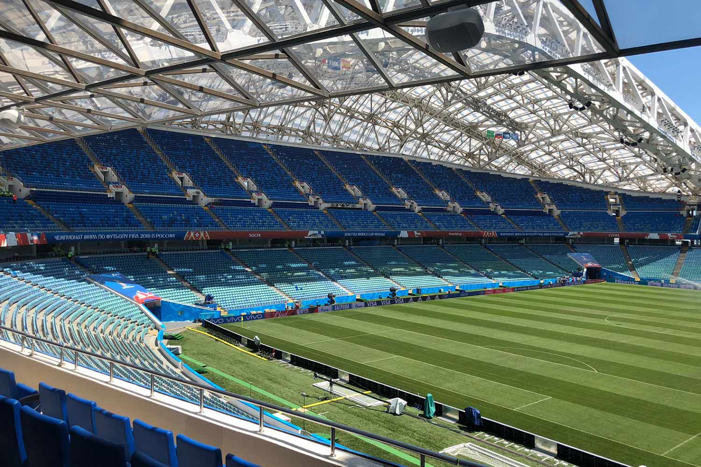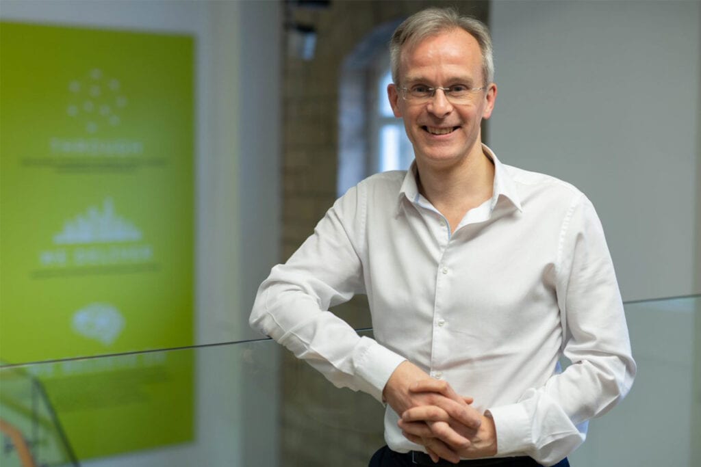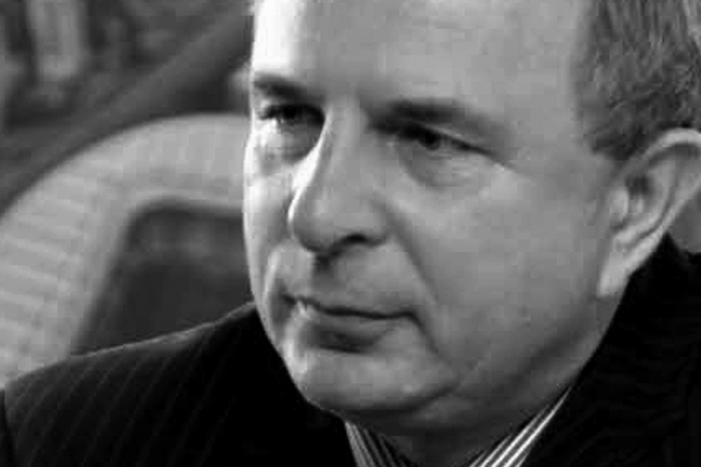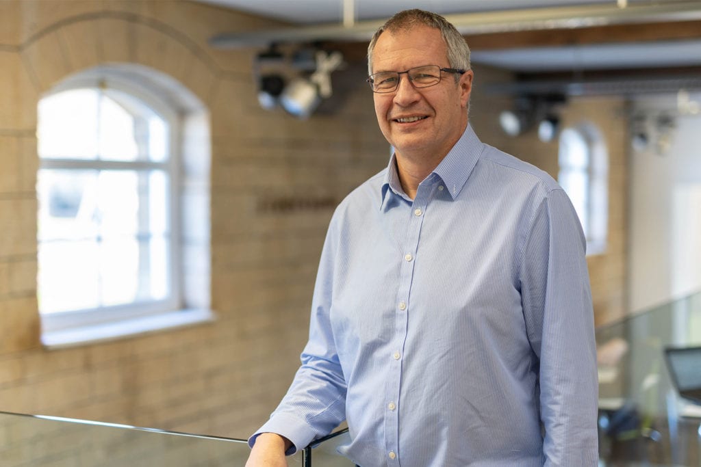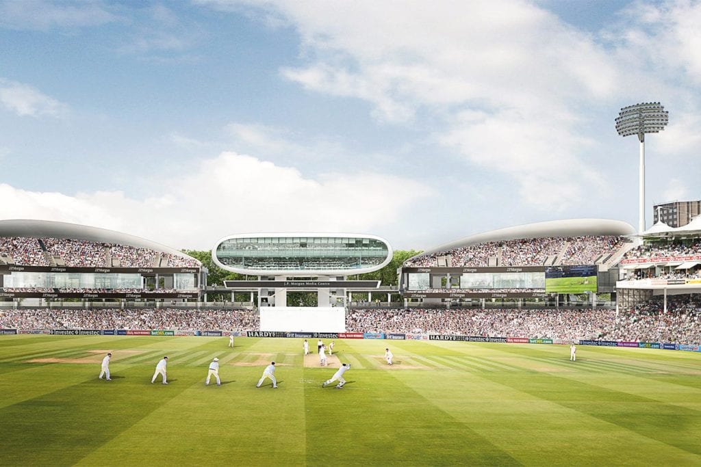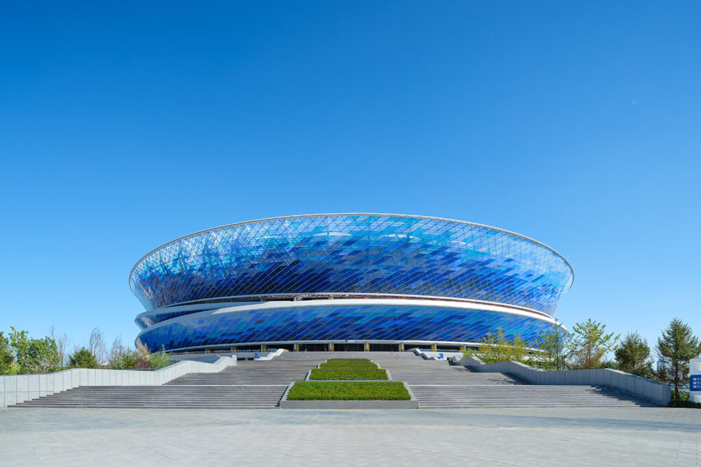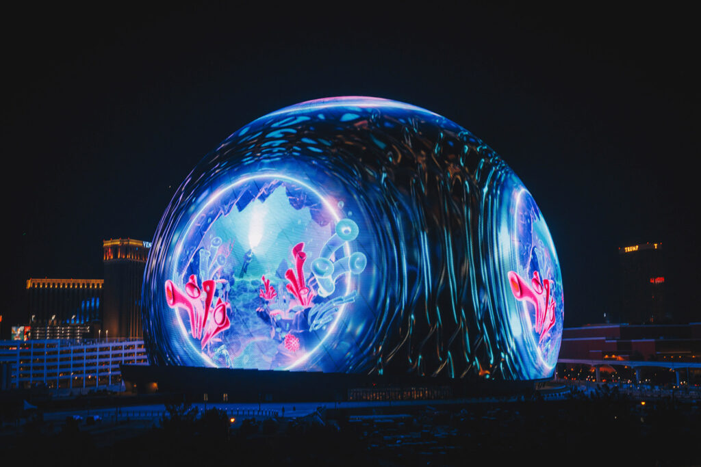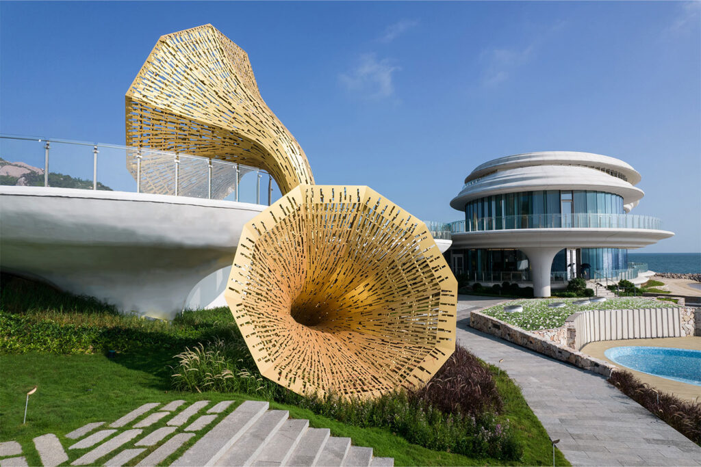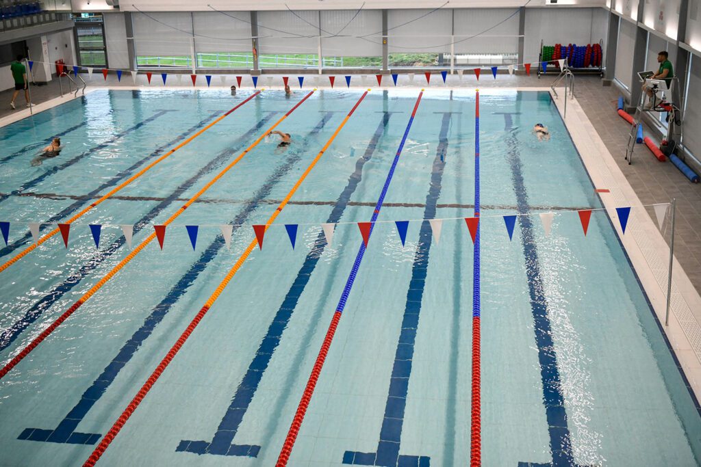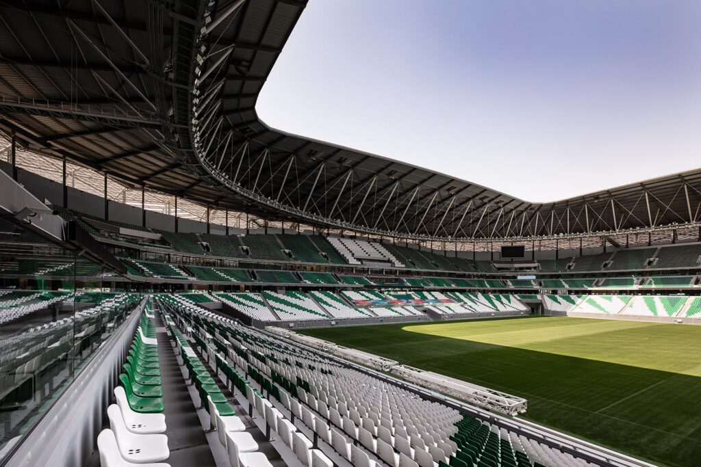
A stadium designed to deliver a hat-trick of uses
The Fisht Olympic Stadium
Sochi, Russia
Project details
Client
Olympstroy / Engeocom
Architect
Populous
Services provided by Buro Happold
Acoustics, Building Services Engineering (MEP), Ground engineering, Inclusive design, Lighting design, Structural engineering
The Fisht Olympic Stadium is a showpiece building which hosted the opening, closing and medal ceremonies at the 2014 Winter Olympic and Paralympic Games.
Topped by two spectacular half-shell structures covered with translucent polycarbonate tiles, its sweeping form echoes its coastal and mountainous surroundings. The building has had three lives; as a 40,000 capacity Olympic stadium, a venue for the 2018 FIFA World Cup Finals, and a home for the Russian national football team in winter when the turf in Moscow freezes.
Challenge
Buro Happold needed to work closely with the rest of the design team to deliver a high performance stadium. We also had to design a stadium that offered the best possible spectator experience, enhancing the journey from entry to exit to ensure both safety and security.
With sustainability and future adaptability high on the agenda for our client, our engineers worked to develop in-built flexibility to ensure the stadium would be suitable for both international and smaller events. Further challenges include the effects of the seismic activity in Russia on the structure. We needed to design a building that would withstand extreme environmental conditions.

Solution
The roof is made from translucent ETFE panels, which weigh 1% of traditional glazed materials. The use of ETFE provides a lightweight and sustainable solution that offers excellent climate conditioning within the stadium space. Inside the venue, particular attention was paid to the lighting system as, due to the shape and height of the roof, lights attached to its main trusses would not adequately illuminate athletes. To overcome this challenge, we incorporated a dedicated lighting gantry into the design.
Our work to counter the seismic impact on the stadium included the integration of energy-absorbing detailing within the stadium structure. The design of the electro-acoustic environment within the bowl was also developed by our specialists.

Taking all aspects of people movement across the site into consideration, Buro Happold’s Smart Space team carried out a detailed qualitative review of the architect’s drawings. We analysed circulation and carried out intricate crowd flow simulations of critical entrances and exits. A key part of the project involved assisting the architects and clients with interpreting and assessing the impact of differences between Russian and international codes relating to crowd flows, including factors such as acceptable density levels for enclosed sport venues.
With sustainable design a key concern, the list of additional client requirements for the stadium included its adaptability for future events, and a level of sustainability not seen before in Russia. The in-built flexibility within the structure means that its capacity can change configurations from 45,000 seats for international matches, or a more compact 25,000 for local matches.

Value
Based on Buro Happold’s reputation in both the sector and the region, as well as our work on the London 2012 site infrastructure, our sustainability experts were also tasked with providing specialist guidance on several new build projects in Sochi, including the Bolshoi Ice Hockey Palace and a new railway station.
