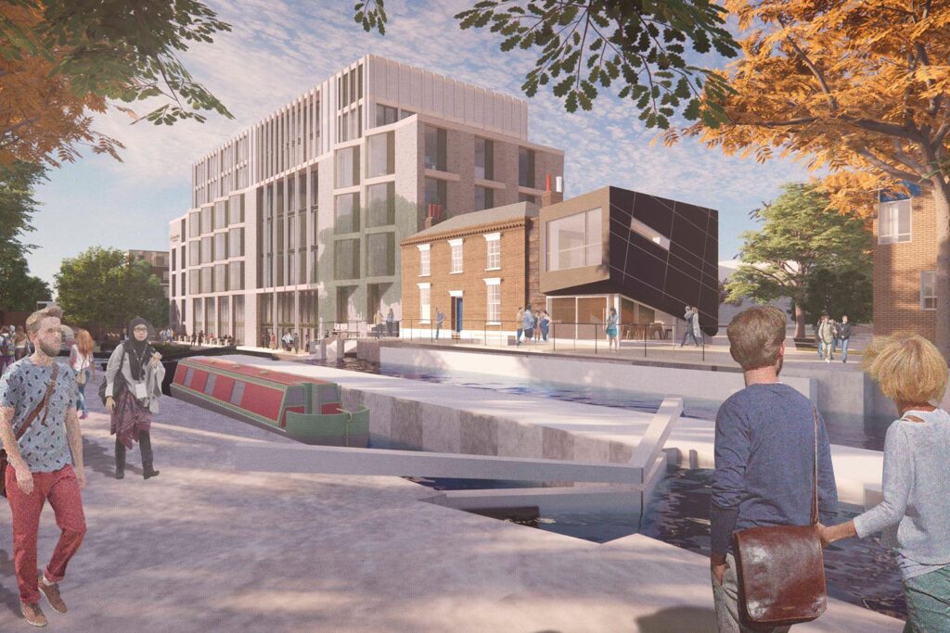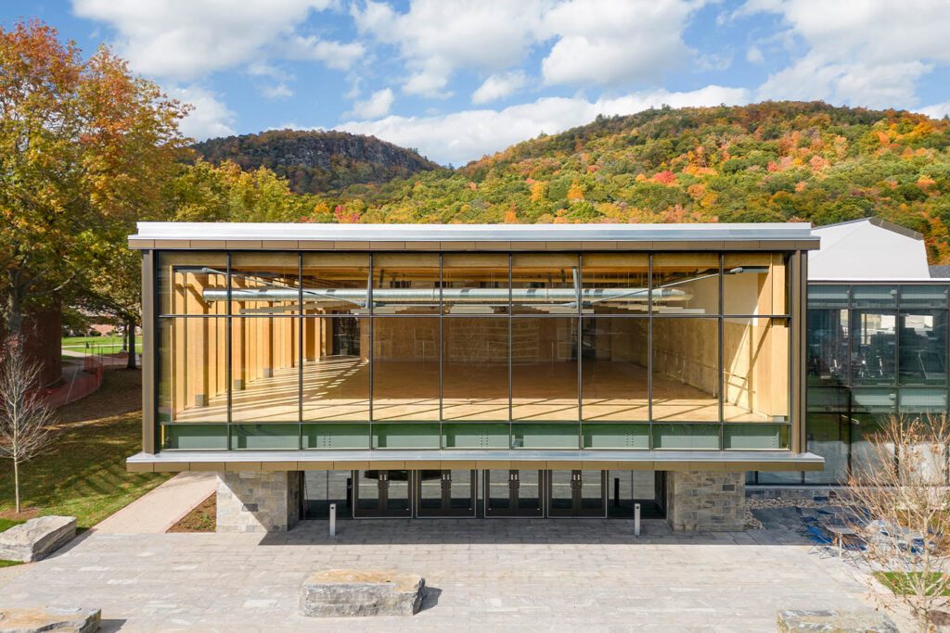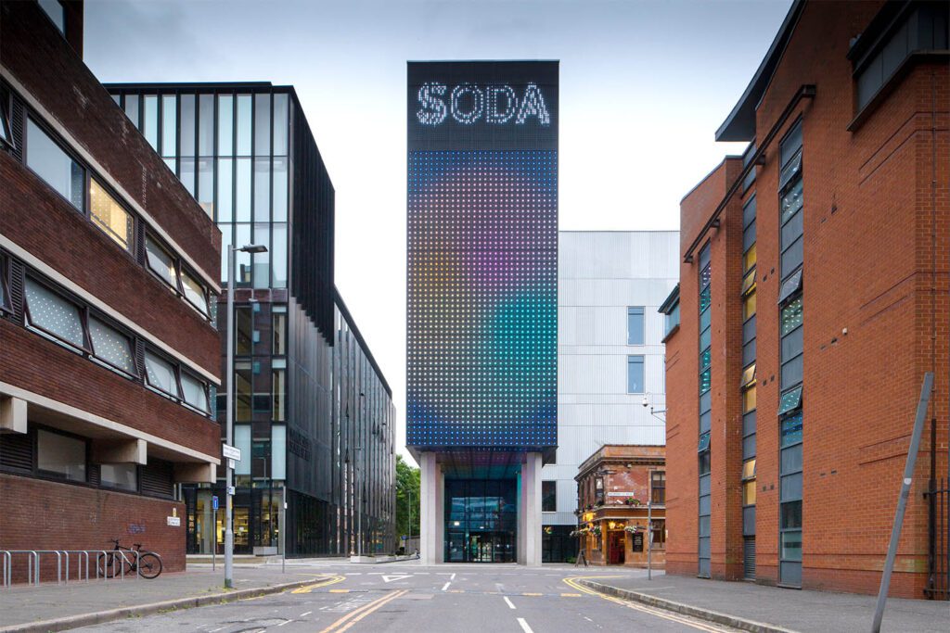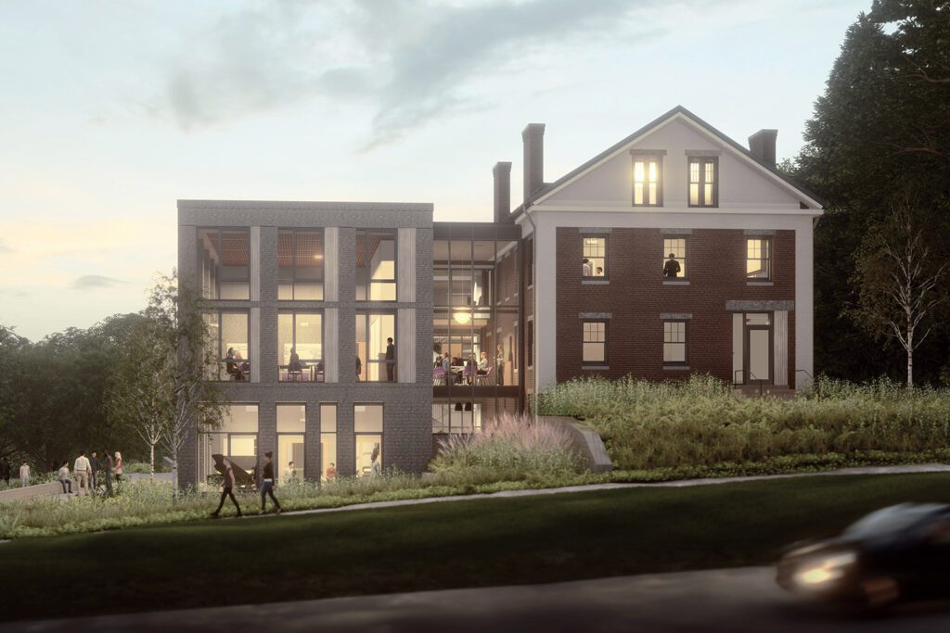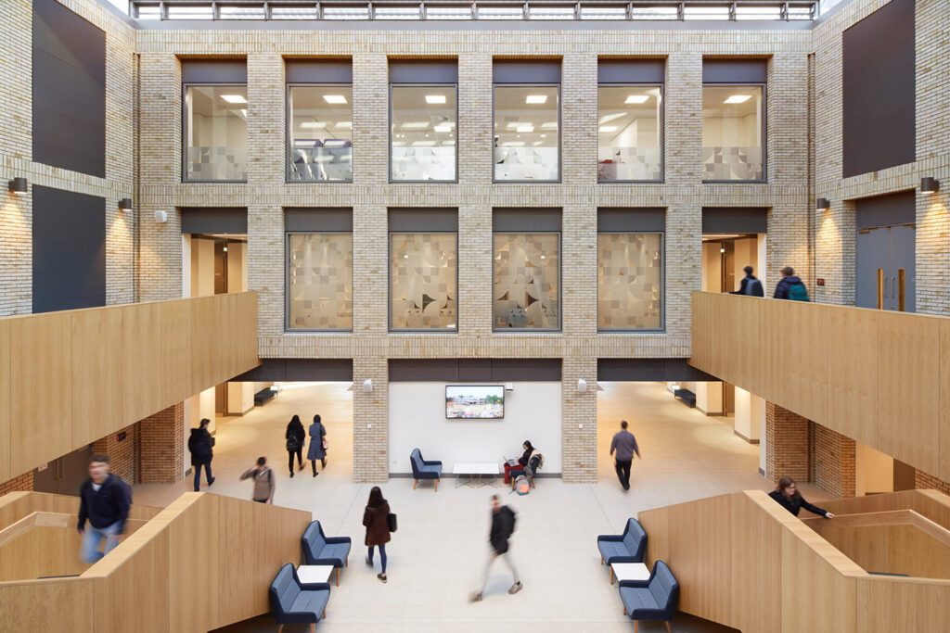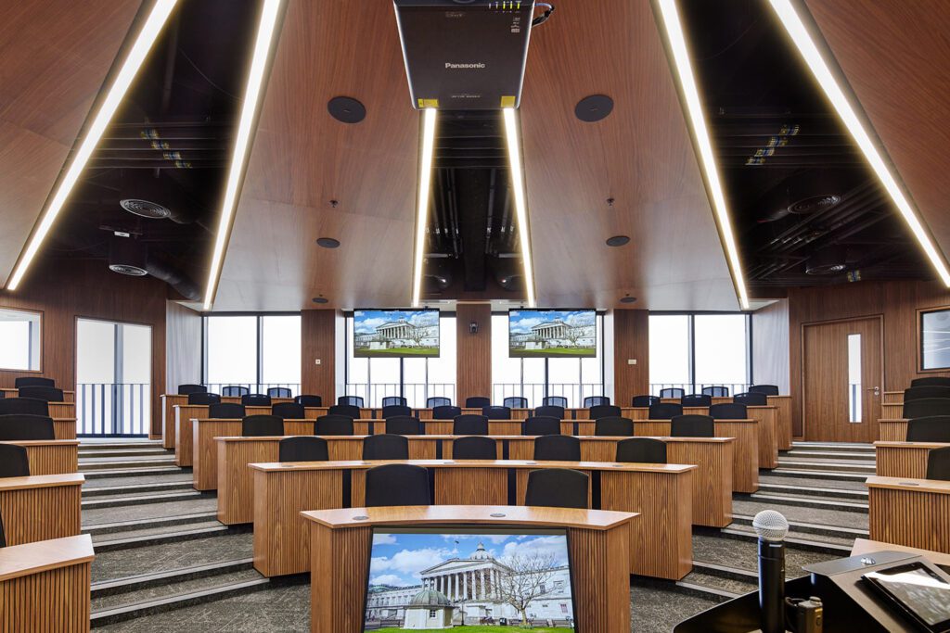
Columbia University, Graduate School of Business
New York, NY, USA
Project details
Client
Columbia University
Architect
Diller Scofidio + Renfro | FXFOWLE Architects
Duration
Completed in 2022
Services provided by Buro Happold
Advisory, Building Information Management (BIM), Building Services Engineering (MEP), Fire engineering, Smart places, digital and data advisory
The new 492,000ft2 Henry R. Kravis Hall and David Geffen Hall for Columbia’s Graduate School of Business forms a vital part of the redevelopment and revitalization of West Harlem.
Located on a 17 acre site in Manhattanville, the new buildings will house classrooms, faculty offices, lounge areas and support spaces connected to a below-grade podium with retail space. The east and west buildings will be separated by a large outdoor green space flanked by two walkways that will connect to the rest of the campus.
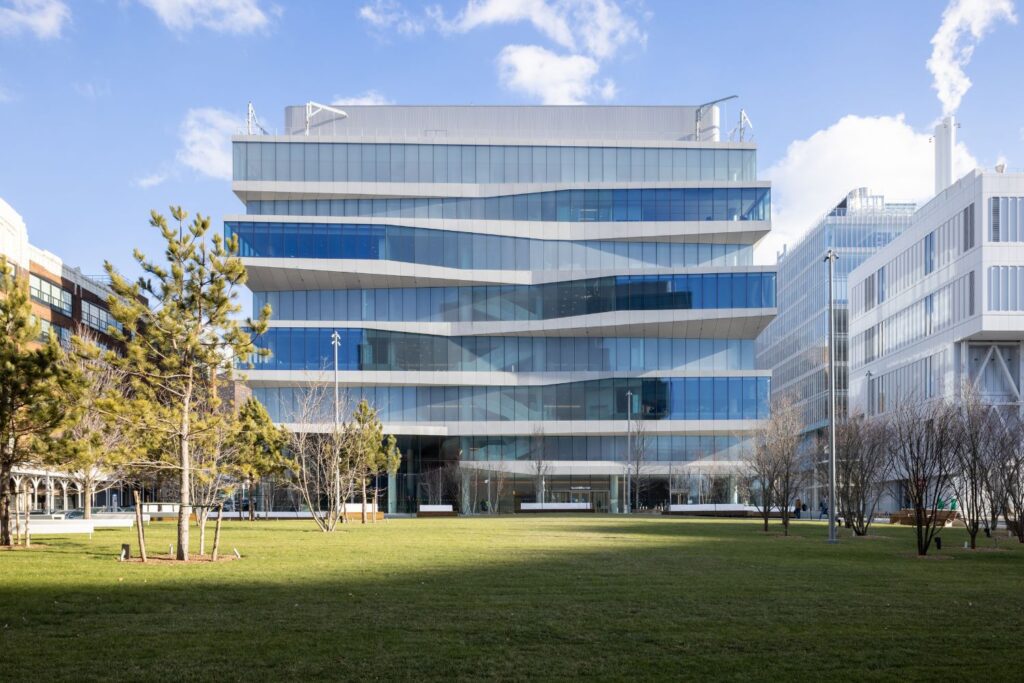

Challenge
A key challenge on this project was creating an integrated design approach that was both energy efficient and saved money for our client.
We achieved this by combining the use of an outside air and heat recovery system with a radiant cooling/heating active beam system throughout the building, a design will also provide energy savings of 24% compared to a standard air system.
Robert Okpala, Partner

Solution
Working on the MEP and fire strategies for the development, Buro Happold employed creative solutions to find structural and spacial savings that will add value to our client. For example, we were able to reduce floor-to-floor height by between 12 and 18 inches in the buildings, considerably increasing the available internal area of each.
By collaborating with the wider project team to establish an integrated design approach, we have managed to streamline facilities provision and reduce building heights by a floor. This means less steel and facade material were used, resulting in significant savings for our client.
Coupled with the gas central cooling plant we will install, and other energy saving features such as natural ventilation and underfloor heating, this will result in a 35% reduction in energy use and cost overall. This building is being designed to meet a minimum LEED Silver level certification and will strive to achieve LEED 3.0 Gold.
Robert Okpala, Partner

Value
This new business school forms the first phase of a larger masterplan for the expansion of the university campus, and provides an excellent blueprint for ensuring streamlined, stylish and cost effective design throughout the rest of the development.
Awards
2023
AIANY Design Awards: Honor Award
2023
AIA National 2023 Educational Facilities Award




