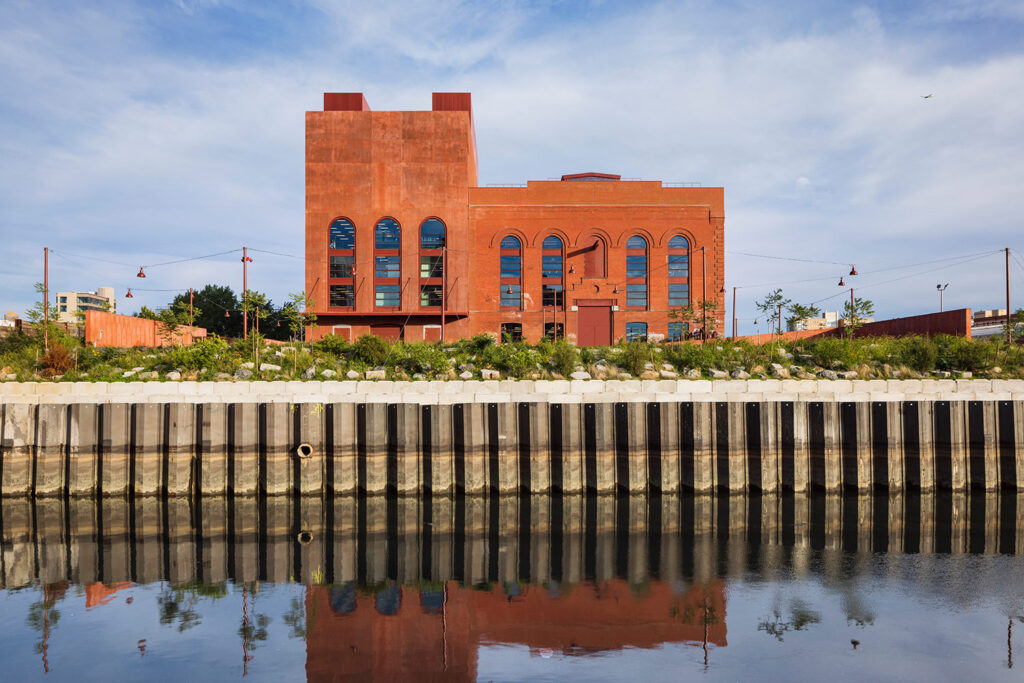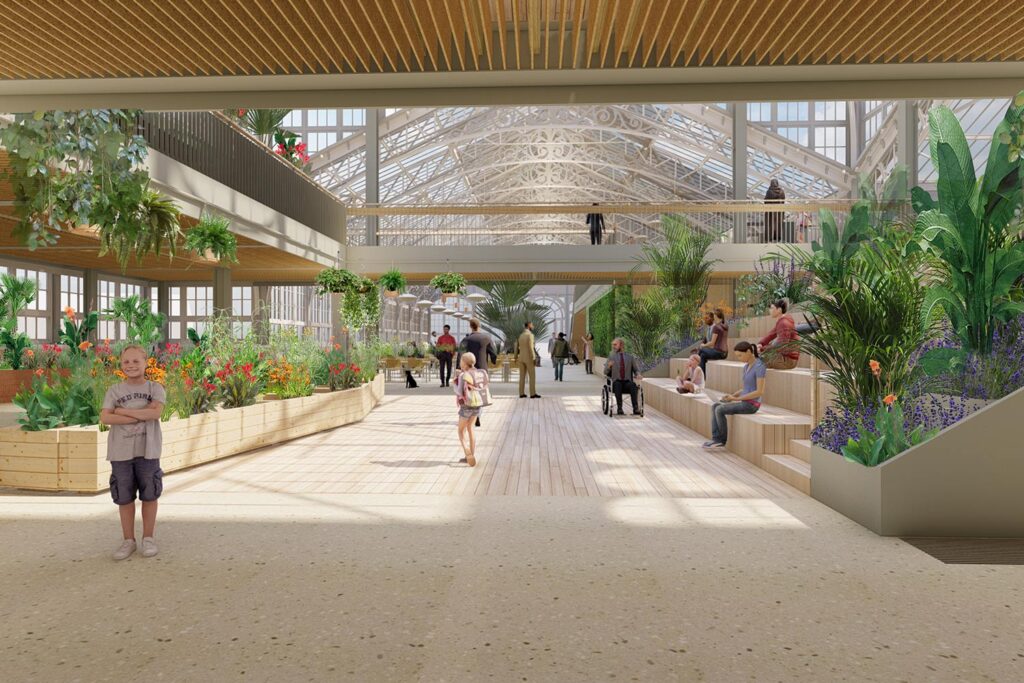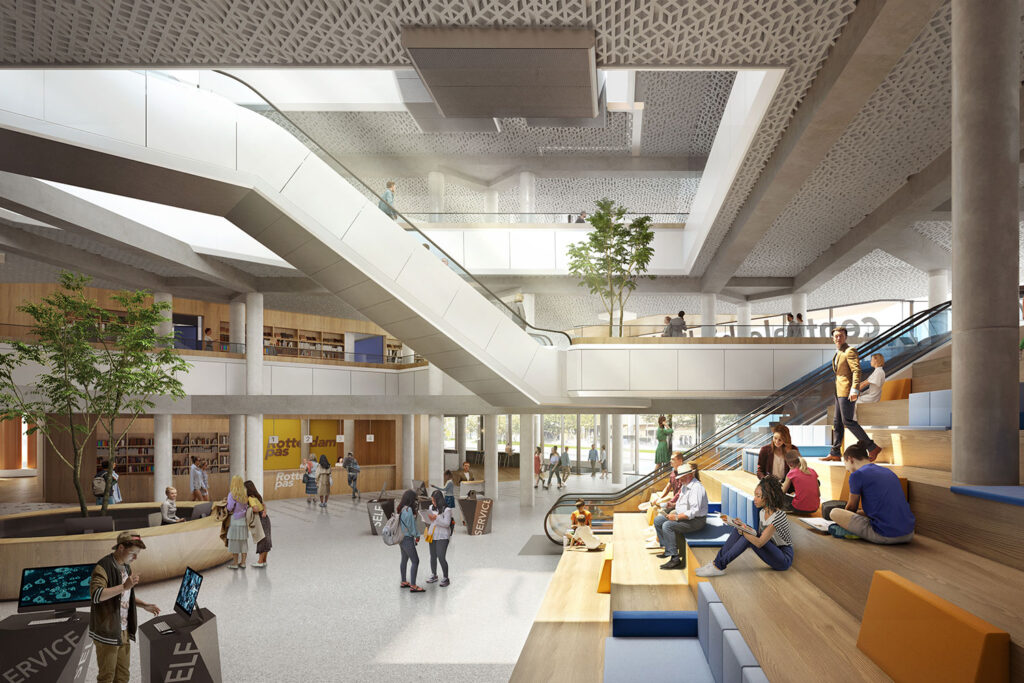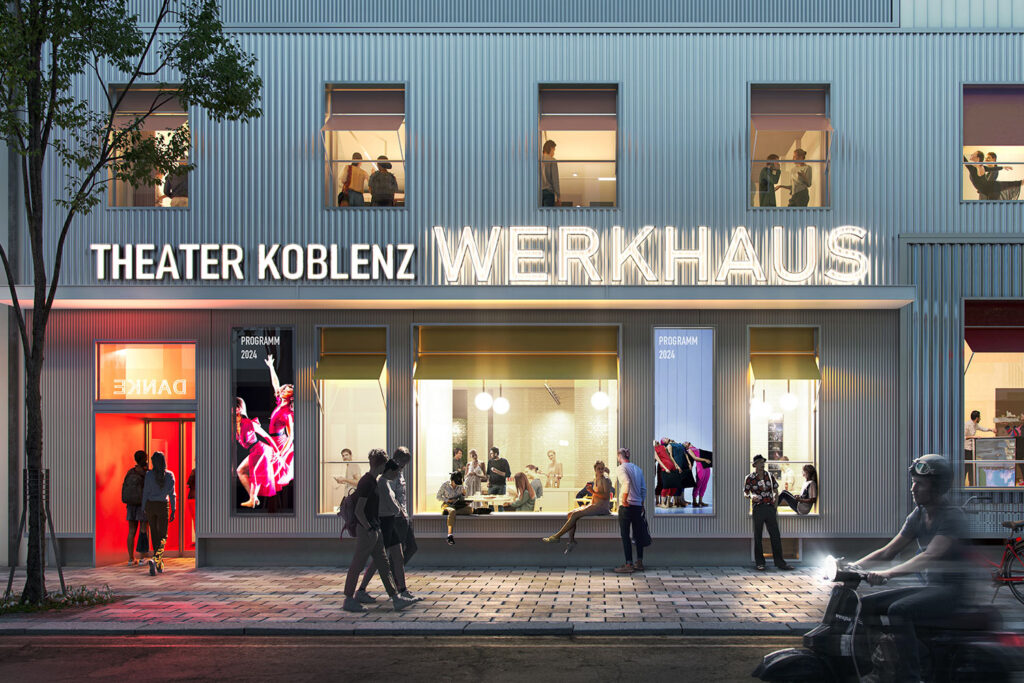
Low-carbon performance optimisation for a historic venue
Bradford Live
Bradford, UK
Project details
Client
Bradford council
Architect
Aedas Arts Team
Duration
2018 – ongoing
Services provided by Buro Happold
First opened in 1930, this central Bradford landmark has stood derelict since 2000. An ambitious renovation project will see the imposing art deco venue – formerly the Odeon, now known as Bradford Live – positioned to revitalise the city’s cultural scene and associated nightlife. This is a component part of a wider civic regeneration agenda.
Configured to hold three cinema screens and a bingo hall before it shut down, the remodelled building will feature a single immense auditorium as originally constructed; heritage details obscured by years of redecoration and development will be uncovered and accentuated throughout. With a standing capacity of 4,000, the performance space can attract the very best national and international acts from across the entertainment spectrum. Devised to include workspaces and quality catering concessions, this flexible facility is also capable of hosting exhibitions and conferences.
Bradford Live will be served by new acoustic, electrical, heating and cooling, ventilation, lighting and fire control systems. Buro Happold was engaged to address the project’s building services engineering (MEP) concerns.
Challenge
Preserving and restoring original features while making the space appropriate for a contemporary clientele – within both an entertainment and commercial context – was a key challenge for the MEP team. As the refurbishment budget is limited, the design had to not only be efficient and aesthetically apt but also cost-effective.

Solution
To avoid impacting the building fabric, we concealed the services behind existing elements while the main auditorium’s air distribution solution uses existing duct routes refurbished to a modern standard. As such, the desired standard of efficiency is achieved with minimal intervention to ensure that the system complements the overall desired “as found” look.
In delivering a design that remained within budget while thoroughly satisfying the brief, we adopted a zoned control strategy to accommodate the building’s differing uses. Selecting modular boilers – assembled on site – allowed heating plant to be installed in a confined plant room. This provided more usable space for the operator, the NEC Group.

Value
The client benefitted from Buro Happold’s broad expertise in refurbishing treasured historic structures to an exceptionally high standard. Many of our team live locally and harbour fond memories of the building in happier times, which only enriched the experience of helping to reinvigorate it for future generations. Taking on the project at Stage 2, we made a significant contribution to redesign while rigorously incorporating all of the NEC Group’s requirements.
Buro Happold’s input reduced the scheme’s capital costs, increased operational efficiency and improved environmental comfort. Moreover, adapting extant systems drove down embodied carbon emissions.












