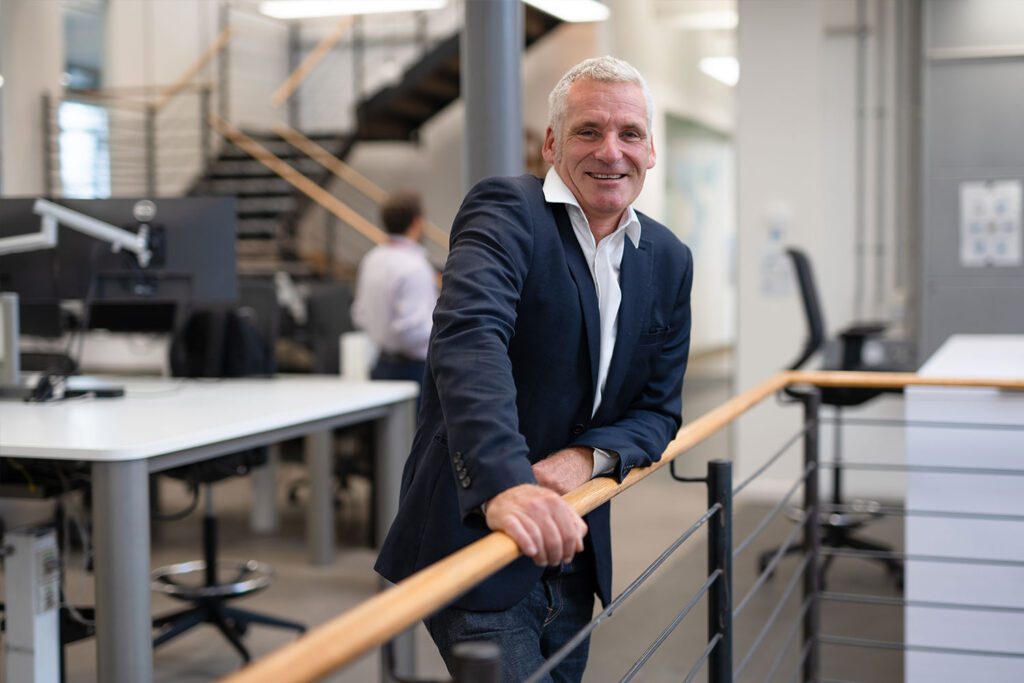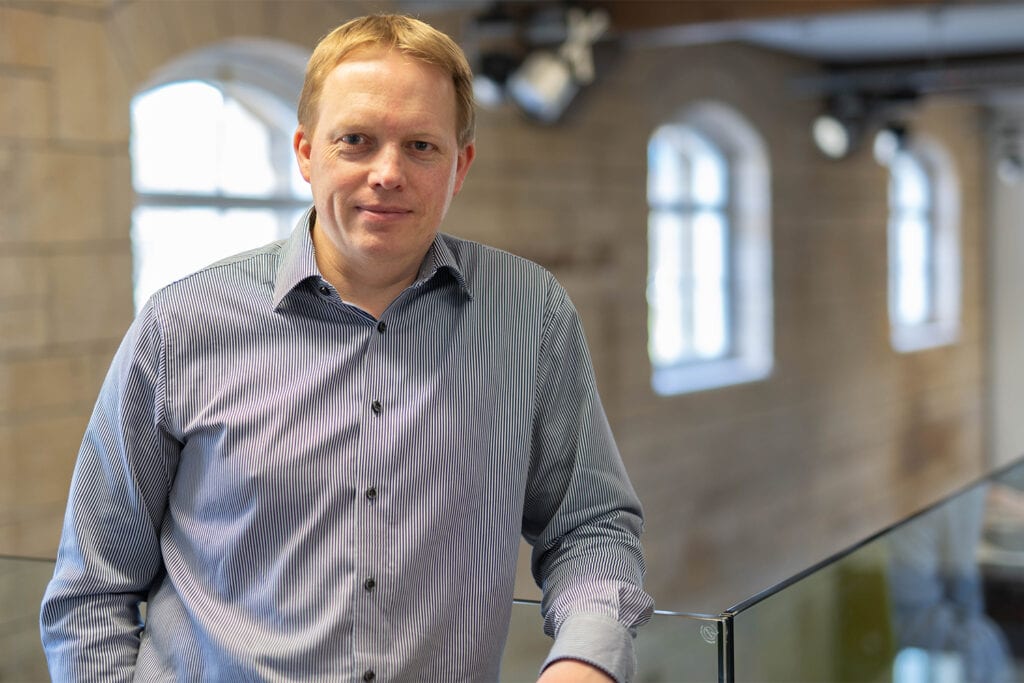
Blackwall Yard
London, UK
Project details
Client
Hadley Property Group
Architect
Glenn Howells Architects, Panter Hudspith Architects, White Arkitekter
Collaborator
2018-2025
Services provided by Buro Happold
Acoustics, Air quality consulting, Building Services Engineering (MEP), Energy consulting, Environmental assessment and management, Environmental consultancy, Ground engineering, Heritage buildings, Inclusive design, Infrastructure, Lighting design, Security, Structural engineering, Sustainability, Water
One of the last riverfront brownfield sites in Tower Hamlets, Blackwall Yard is set to be a transformative development that will regenerate a corner of London rich in maritime heritage, creating a vibrant and sustainable new neighbourhood for the capital.
Buro Happold was appointed as multidisciplinary engineering consultants by Hadley Property Group, covering a broad variety of specialisms. The mixed-use development, including two landmark towers, 898 apartments, a primary school and 2,500m² of commercial units, will be built on the challenging site. The development is on the banks of the river Thames and contains a Grade II listed graving dock (a dry dock) built by the East India Company in 1780.
Challenge
Hadley Property Group’s vision for the site is to create a high quality, sustainable residential-led mixed-use development that celebrates its heritage, creating a new destination of distinct character.
In addition to the historic graving dock, there are many other site constraints our team has had to consider carefully during the design process, including one of the new Crossrail tunnels running directly below the site, the adjacent River Thames with its associated flooding, shipping and critical river wall along the full frontage of the site, and the busy A12 trunk road and Docklands Light Railway to the north. The London City Airport flight path is directly overhead. There is a sensitive data centre to the west and an existing residential neighbourhood to the east.
Noise and occasional exhaust fumes from the adjacent data centre in addition to that from the adjacent roads, river and overhead aircraft, all needed to be mitigated against for the residents while still maximising the use of natural ventilation to minimise the building’s operational energy use.

Buro Happold has worked on this site for more than 25 years and so we were able to bring this extensive experience to support Hadley with the initial due diligence for the purchase of the site, which included liaising with Crossrail to establish the feasibility of building directly over the tunnels and the data centre operator to address numerous buried services crossing the site.
This would be the first major building scheme to take shape above Crossrail, and our experts were engaged to reassure the Crossrail project that construction of Blackwall Yard would not impact the new rail tunnel 30 metres below the surface.

Solution
The foundations of the development, with its two towers (of 32 and 39-storeys), needed to straddle the tunnel and extend to 40 metres below the ground to divert the loads away from the new underground line. This involved extensive 3D ground modelling to evaluate options and establish a solution that achieved the stringent movement criteria required by Crossrail in as economic manor as possible.
By being involved from the outset of the project, we have been able to provide early-stage parametric modelling advice to the architectural team. Using design tools developed in house, our team of experts modelled the development, which has enabled real time analysis of daylight, overheating, acoustics and air quality for each of the buildings. During design workshops with the architects, we have been able to use these tools to vary the form, mass, location and orientation of the buildings in real time within the meetings to give immediate feedback on the effect of making these changes.
This digital design tool has enabled Buro Happold to advise the architects of the implications related to glazing ratios for facades, the depth of window reveals and also the requirement for shading devices. This has provided the design team with a level of certainty to design the facade, which in turn ensures that the client has a more robust cost model at this stage of the project.
Our team mapped the history of the dock and surveyed the remains of the structure, producing a detailed study on the risks and challenges and historical interventions. This informed the development of the strategy for the sympathetic incorporation of the dock into the 21st century development. This rigorous process helped to give Historic England and the local council conservation officer confidence in the impact of the scheme on the historic fabric, allowing them to agree to plans to transform the dock into community parkland for residents.

The client’s brief was to create a sustainable development, which minimises its impact on the environment, enhancing the health and well-being of its residents and the wider public. There will be a dockside cycle repair workshop and café, as well as a health and fitness centre.
We carried out air quality and acoustic surveys of the existing site as well as liaising with Tower Hamlets, the London Port Authority and the Environment Agency to refine the concept design to be sympathetic to its surroundings while enhancing the environment for its future occupants.
One significant acoustic issue was the adjacent plant on the data centre, which required extensive noise mitigation within the facade over a large part of the development. Working with Hadley and the data centre owner, we were able to come up with a much more pragmatic solution of adding additional noise attenuation to the plant itself and hence allowing a much simpler facade solution for the new development.
Energy use on site is reduced through the adoption of low carbon energy sources for heating and cooling systems, air source heat pumps for a new community heat network and heat recovery chillers for cooling also rejecting heat into the site-wide community heat network. Water usage on site is minimised through the use of low flow water fittings. Each apartment will contain a mechanical ventilation unit with heat recovery and all light fittings will be low energy LED type fittings.
The development, which is targeting BREEAM New Construction Excellent, includes 100m2 of roof top solar PV panels, and with 500m2 of new habitats being created in the landscaping of the site it is targeting a biodiversity net-gain for this corner of the capital.
Buro Happold’s experts also advised on ways to reduce the embodied carbon of the development by minimising the new materials needed through the avoidance of transfers and the use of PT slabs. Any new material that is needed is to be specified to be derived from low carbon or sustainable sources. A key mitigation against embodied carbon, was the removal from the initial designs of a two-storey basement level for the buildings, after the client agreed to discourage cars on the development by minimising car parking. The community will have excellent public transport links, including the nearby Docklands Light Railway. The site will also contain an electric vehicle hub – an electric vehicle car sharing facility for residents.

Value
The key value that Buro Happold brings to the project is our capacity to deliver integrated multidisciplinary advice across a very broad range of specialisms. The client was keen to engage an engineering firm that could provide over-arching support across the development, bringing a wealth of expertise and developing a deep understanding of this complex site.
From building services (MEP), energy and sustainability, through to ground engineering, utilities, infrastructure, structural engineering and environmental (water & air quality), we were able to advise across the whole development, including specialists in acoustics, security, fire, lighting and inclusive design. The result is set to be a landmark new development on the banks of the Thames. Our expertise has kept developer costs and carbon footprint to a minimum across the scheme, sowing the seeds for a new vibrant and sustainable community for this corner of Tower Hamlets. It opens a section of the Thames Path that has been closed off for 40 years and offers genuine regeneration to location that has long been overlooked.

Awards
2021
New London Awards, Unbuilt Category: Winner














